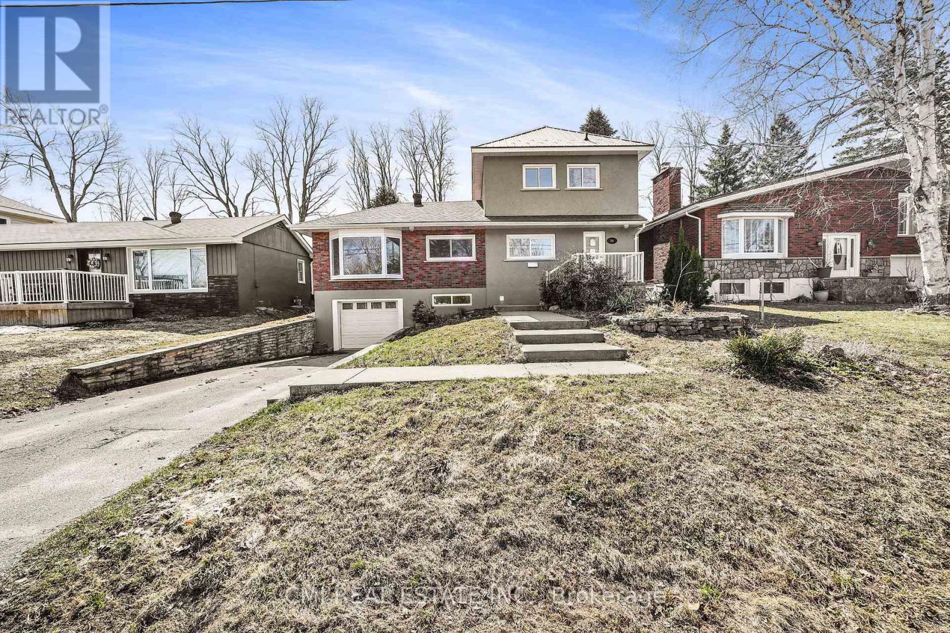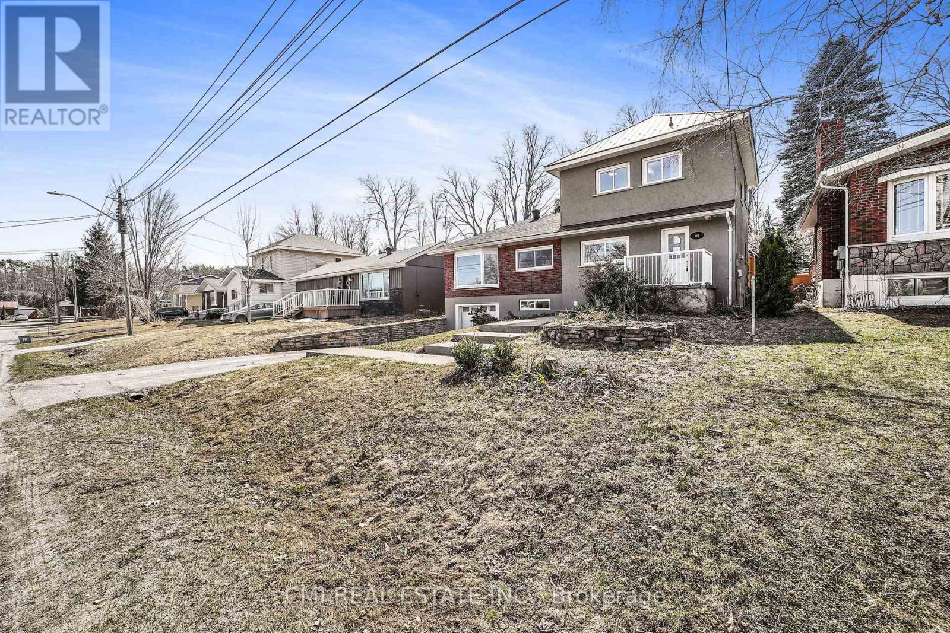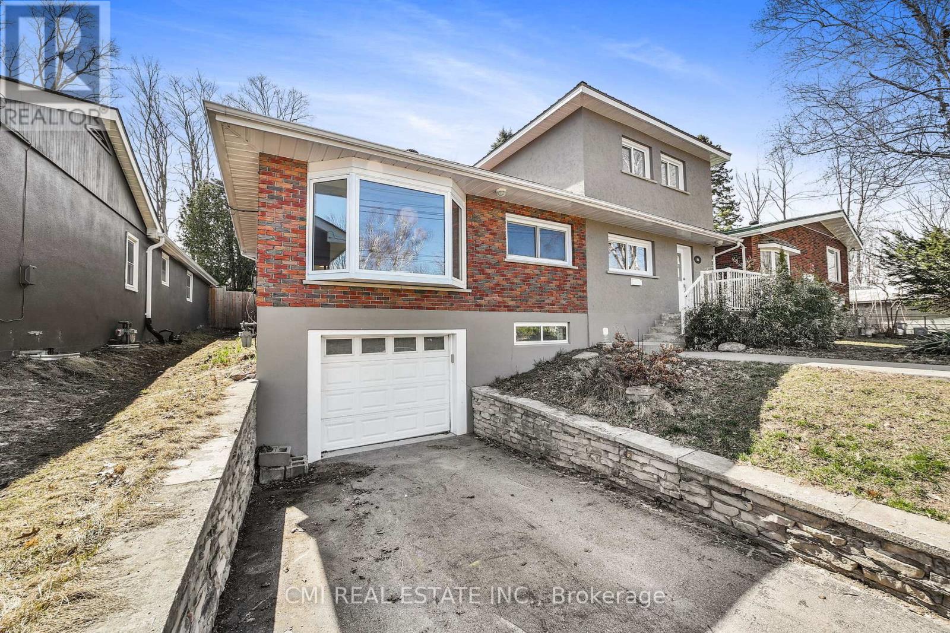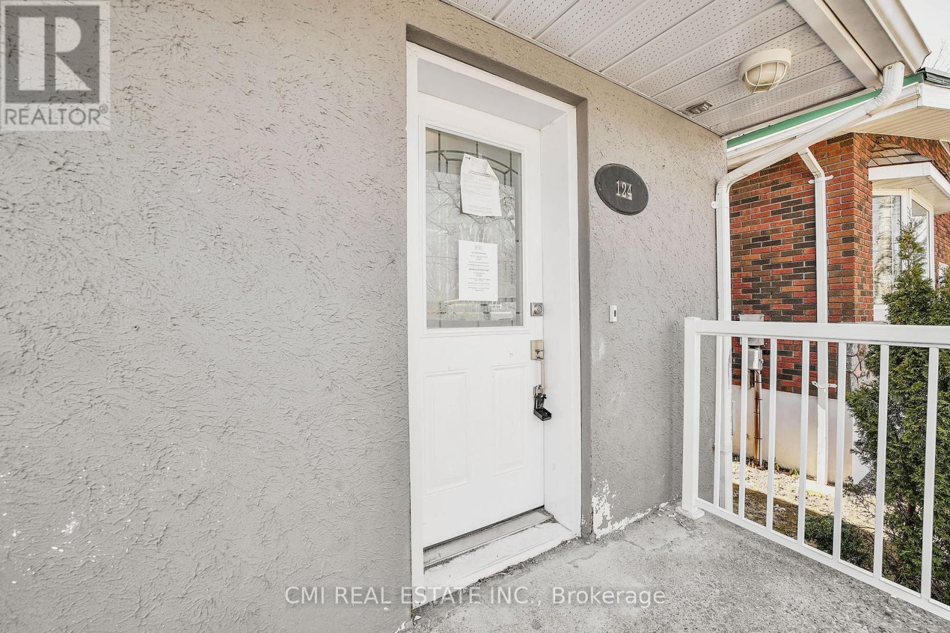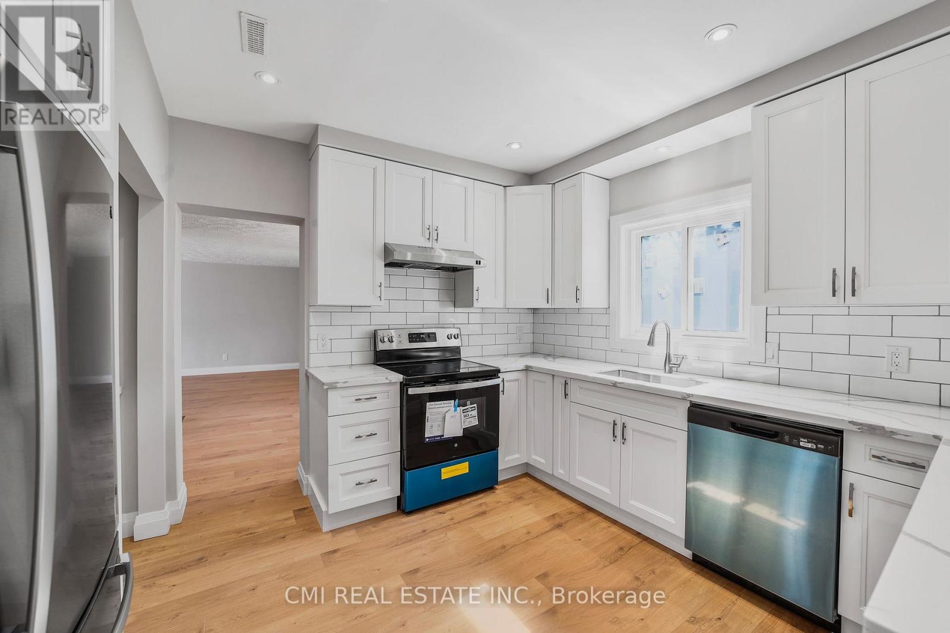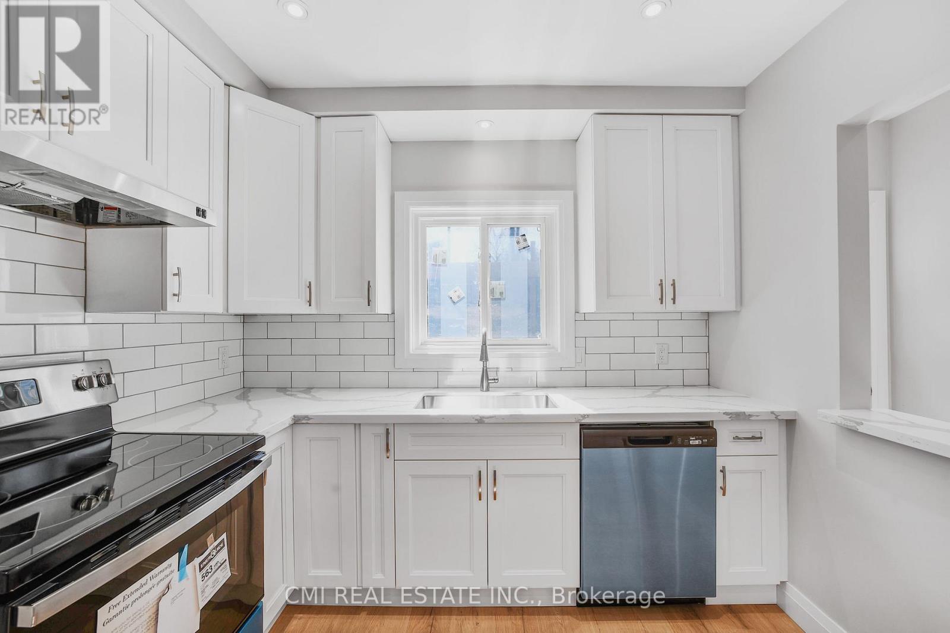124 Ninth Street Midland, Ontario L4R 4B8
$698,000
FULLY RENOVATED! Traditional family home in one of the most sought-after areas of Midland situated on a generous 50x154ft deep lot backing onto a school. Located centrally between Wasaga, Orillia, Barrie, & Collingwood; quick access to Hwy 400 making commute a breeze. Surrounded by provincial parks & conservation areas in close proximity to parks, schools, beaches, Little Lake, Yachting centre, restaurants, & much more! No sidewalk on driveway provides ample parking. Bright foyer presents hall leading to rear mudroom entry providing convenience for pets. Front primary bedroom ideal for buyers looking for single level living. Eat-in chefs kitchen upgraded w/ tall modern cabinetry, Brand NEW SS appliances, & breakfast espresso bar ideal for growing families. Formal dining area for buyers looking to host across from the 2nd bedroom. Oversized sun-filled living room w/ large bow window ideal for entertainers. Enclosed sunroom perfect for plant lovers. * This home has something for everyone! * Head upstairs to find 2 additional bedrooms & 4-pc bath great for children or guests. Finished bsmt rec room w/ access to garage provides an ideal space for Sunday games! Entertainers backyard finished w/ large newer deck, plenty of green space for growing families, & shed for storage. MOVE in ready low maintenance. Book your private viewing now! (id:61852)
Property Details
| MLS® Number | S12085775 |
| Property Type | Single Family |
| Community Name | Midland |
| AmenitiesNearBy | Park, Schools |
| CommunityFeatures | Community Centre |
| Features | Wooded Area, Guest Suite |
| ParkingSpaceTotal | 3 |
| Structure | Deck, Patio(s), Porch |
| ViewType | View |
Building
| BathroomTotal | 2 |
| BedroomsAboveGround | 4 |
| BedroomsTotal | 4 |
| Appliances | Water Heater |
| BasementType | Full |
| ConstructionStyleAttachment | Detached |
| CoolingType | Central Air Conditioning |
| ExteriorFinish | Brick, Stucco |
| FireProtection | Controlled Entry |
| FoundationType | Block |
| HeatingFuel | Natural Gas |
| HeatingType | Forced Air |
| StoriesTotal | 2 |
| SizeInterior | 1500 - 2000 Sqft |
| Type | House |
| UtilityWater | Municipal Water |
Parking
| Garage |
Land
| Acreage | No |
| FenceType | Fenced Yard |
| LandAmenities | Park, Schools |
| LandscapeFeatures | Landscaped |
| Sewer | Sanitary Sewer |
| SizeDepth | 154 Ft ,6 In |
| SizeFrontage | 50 Ft ,4 In |
| SizeIrregular | 50.4 X 154.5 Ft |
| SizeTotalText | 50.4 X 154.5 Ft |
| ZoningDescription | Rs2 |
Rooms
| Level | Type | Length | Width | Dimensions |
|---|---|---|---|---|
| Second Level | Bedroom 3 | 5.59 m | 3.53 m | 5.59 m x 3.53 m |
| Second Level | Bedroom | 2.78 m | 2.93 m | 2.78 m x 2.93 m |
| Basement | Recreational, Games Room | 2.39 m | 7.42 m | 2.39 m x 7.42 m |
| Main Level | Foyer | 1.38 m | 2.36 m | 1.38 m x 2.36 m |
| Main Level | Kitchen | 3.15 m | 3.93 m | 3.15 m x 3.93 m |
| Main Level | Dining Room | 2.81 m | 3.51 m | 2.81 m x 3.51 m |
| Main Level | Living Room | 3.8 m | 7.42 m | 3.8 m x 7.42 m |
| Main Level | Primary Bedroom | 3.26 m | 3.74 m | 3.26 m x 3.74 m |
| Main Level | Bedroom 2 | 2.71 m | 3.81 m | 2.71 m x 3.81 m |
| Main Level | Sunroom | 3.74 m | 2.85 m | 3.74 m x 2.85 m |
https://www.realtor.ca/real-estate/28174492/124-ninth-street-midland-midland
Interested?
Contact us for more information
Bryan Justin Jaskolka
Salesperson
2425 Matheson Blvd E 8th Flr
Mississauga, Ontario L4W 5K4
