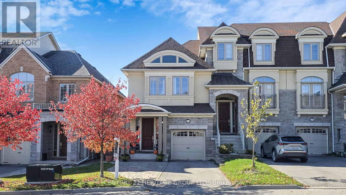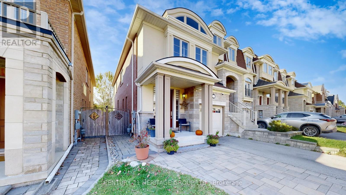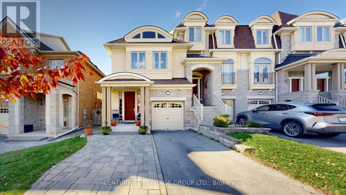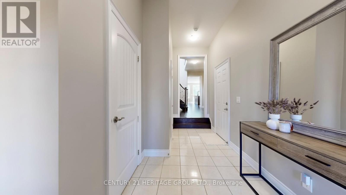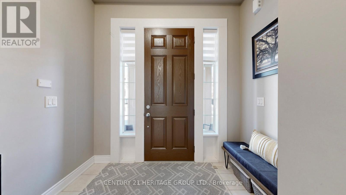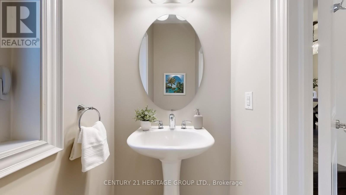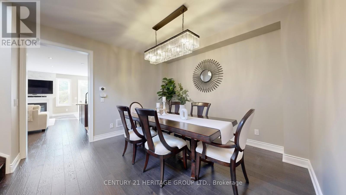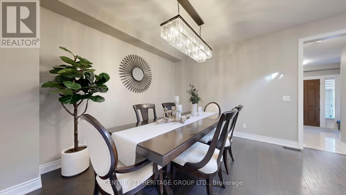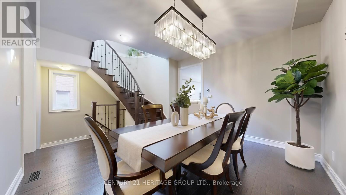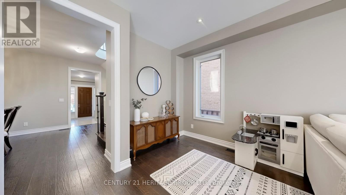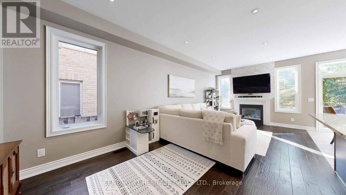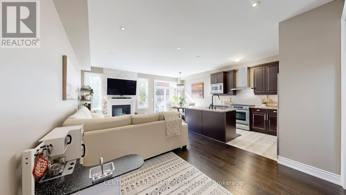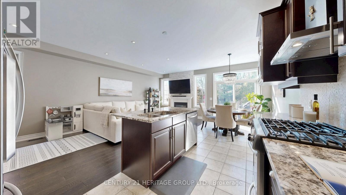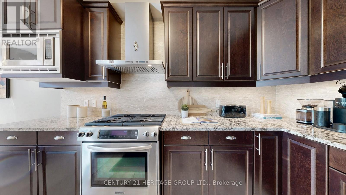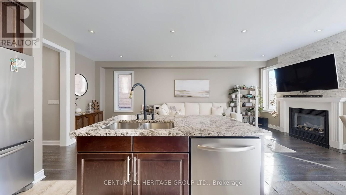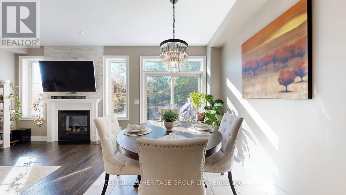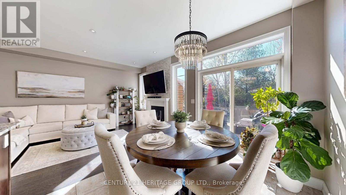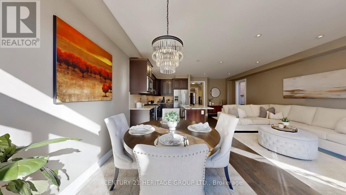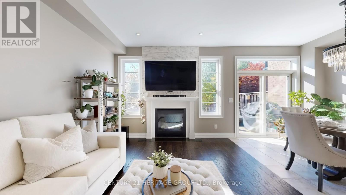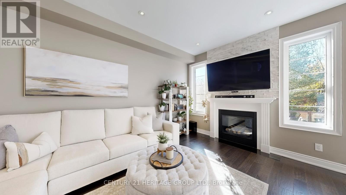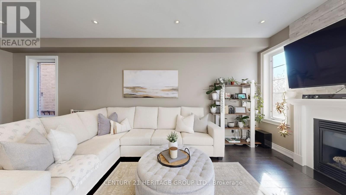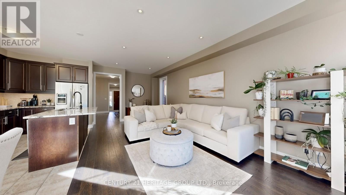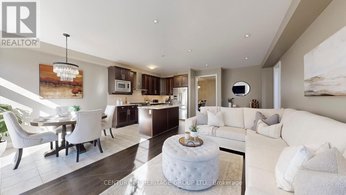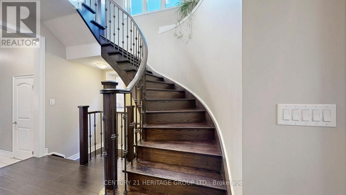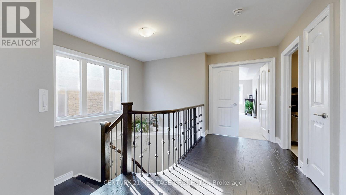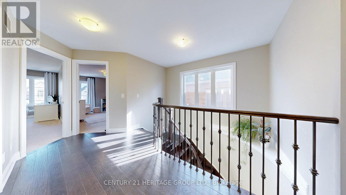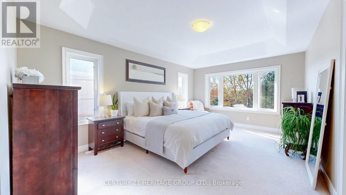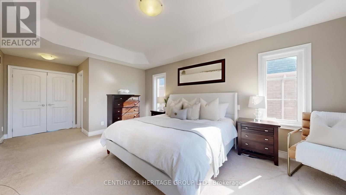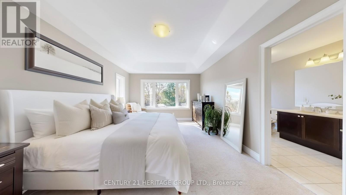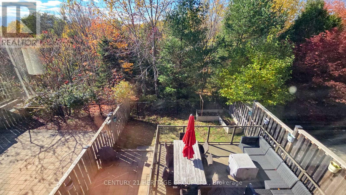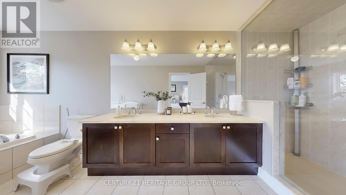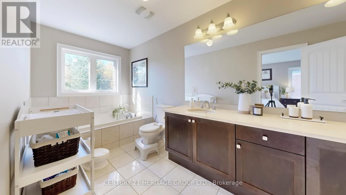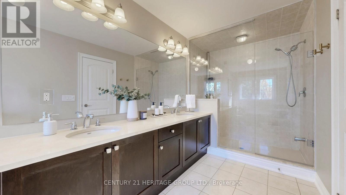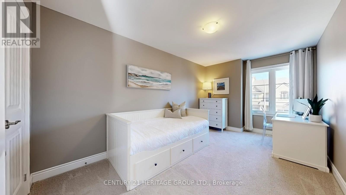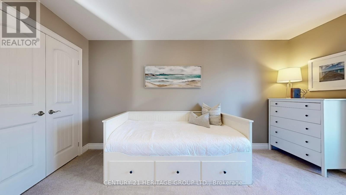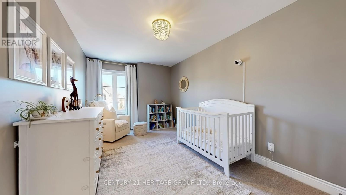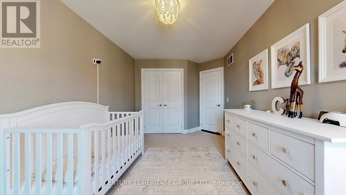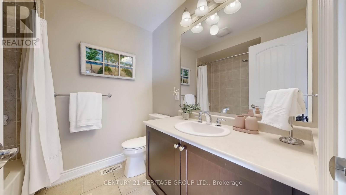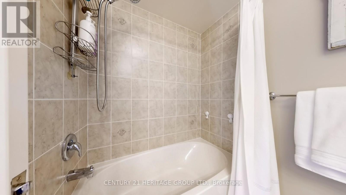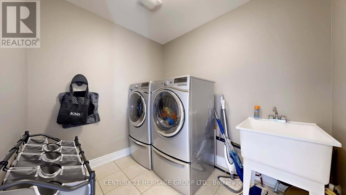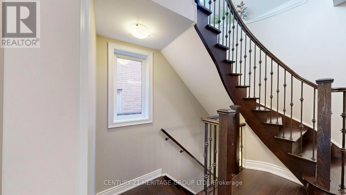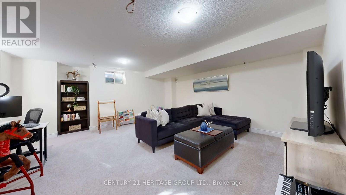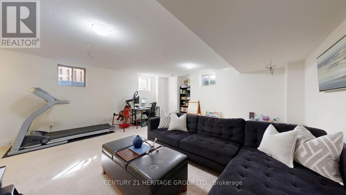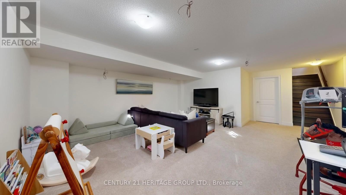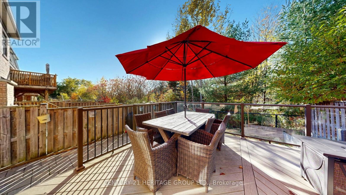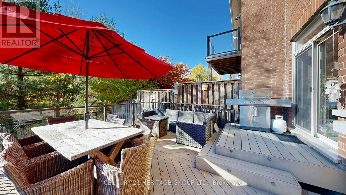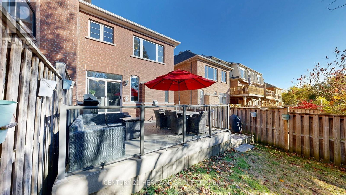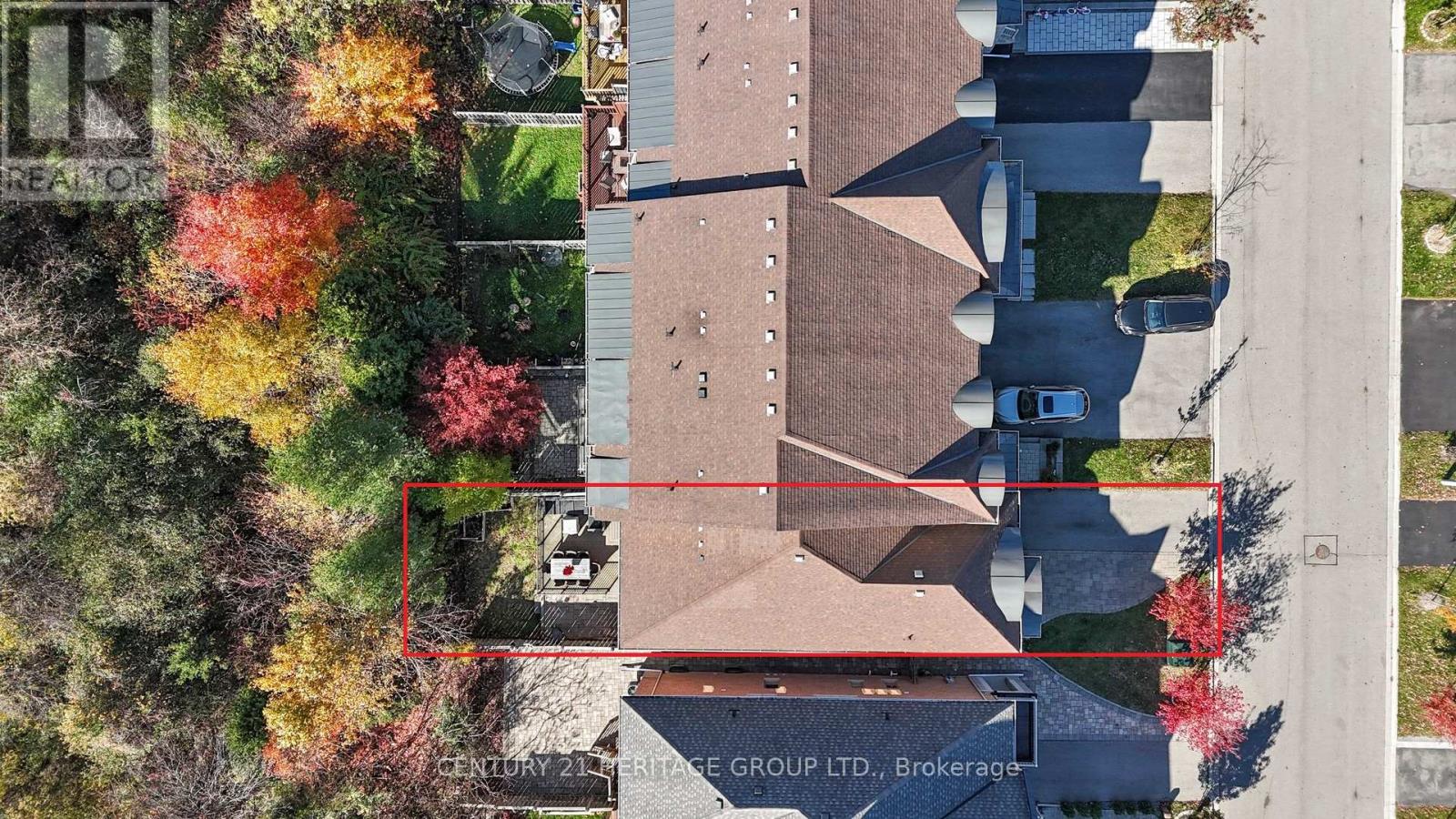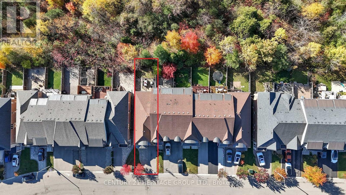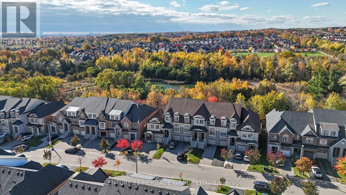124 Lacewood Drive Richmond Hill, Ontario L4S 0E5
$1,098,888
Welcome to this stunning end-unit townhouse, perfectly positioned west-facing to capture sunlight all day long. Located on a quiet cul-de-sac with no sidewalk, a long driveway, and an additional parking pad, this home offers both comfort and convenience.Inside, you'll find a bright, open-concept layout designed for modern living. Large windows fill the space with natural light, while the private backyard backing onto conservation provides peaceful views and a sense of escape from the city bustle. Elegant engineered hardwood floors, extra-large trim throughout, and a cozy gas fireplace add timeless character to every room. Fully networked throughout, this home is ideal for professionals working from home or anyone wanting to always stay connected.Upstairs, enjoy the convenience of a laundry room on the same level as the bedrooms. The partially finished basement offers a great recreational space plus plenty of storage in the unfinished area. There's also a roughed-in 3-piece washroom complete with fan, drain, and door - ready for your finishing touch.This prime location offers the best of both worlds - nature and top-rated schools within walking distance. Just a 4-minute drive or 15-minute walk to both a top-rated elementary and high school, and only a 10-minute walk to Rouge Crest Park with its scenic trails and splash pad.Set in a very family-friendly neighbourhood with children of all ages - from newborns to teenagers - this sun-drenched home combines privacy, functionality, and location in one perfect package. (id:61852)
Open House
This property has open houses!
2:00 pm
Ends at:4:00 pm
2:00 pm
Ends at:4:00 pm
Property Details
| MLS® Number | N12490708 |
| Property Type | Single Family |
| Neigbourhood | Elgin Mills |
| Community Name | Westbrook |
| AmenitiesNearBy | Public Transit |
| Features | Backs On Greenbelt, Conservation/green Belt |
| ParkingSpaceTotal | 4 |
| Structure | Deck |
| ViewType | View |
Building
| BathroomTotal | 3 |
| BedroomsAboveGround | 3 |
| BedroomsTotal | 3 |
| Amenities | Fireplace(s) |
| Appliances | Garage Door Opener Remote(s), Central Vacuum, Water Heater, Water Meter, Dishwasher, Dryer, Garage Door Opener, Microwave, Oven, Range, Washer, Refrigerator |
| BasementDevelopment | Partially Finished |
| BasementType | N/a (partially Finished) |
| ConstructionStyleAttachment | Attached |
| CoolingType | Central Air Conditioning, Air Exchanger |
| ExteriorFinish | Brick, Stucco |
| FireProtection | Smoke Detectors |
| FireplacePresent | Yes |
| FlooringType | Hardwood, Ceramic, Carpeted |
| FoundationType | Concrete |
| HalfBathTotal | 1 |
| HeatingFuel | Natural Gas |
| HeatingType | Forced Air |
| StoriesTotal | 2 |
| SizeInterior | 2000 - 2500 Sqft |
| Type | Row / Townhouse |
| UtilityWater | Municipal Water |
Parking
| Garage |
Land
| Acreage | No |
| FenceType | Fenced Yard |
| LandAmenities | Public Transit |
| Sewer | Sanitary Sewer |
| SizeDepth | 108 Ft ,6 In |
| SizeFrontage | 25 Ft ,4 In |
| SizeIrregular | 25.4 X 108.5 Ft |
| SizeTotalText | 25.4 X 108.5 Ft |
Rooms
| Level | Type | Length | Width | Dimensions |
|---|---|---|---|---|
| Second Level | Primary Bedroom | 5.33 m | 3.66 m | 5.33 m x 3.66 m |
| Second Level | Bedroom 2 | 4.47 m | 2.84 m | 4.47 m x 2.84 m |
| Second Level | Bedroom 3 | 4.47 m | 2.84 m | 4.47 m x 2.84 m |
| Second Level | Laundry Room | 2.44 m | 2.13 m | 2.44 m x 2.13 m |
| Basement | Great Room | 5.72 m | 5.61 m | 5.72 m x 5.61 m |
| Ground Level | Living Room | 7.24 m | 3.35 m | 7.24 m x 3.35 m |
| Ground Level | Dining Room | 3.96 m | 3.66 m | 3.96 m x 3.66 m |
| Ground Level | Kitchen | 3.66 m | 2.44 m | 3.66 m x 2.44 m |
| Ground Level | Eating Area | 3.05 m | 2.44 m | 3.05 m x 2.44 m |
https://www.realtor.ca/real-estate/29048011/124-lacewood-drive-richmond-hill-westbrook-westbrook
Interested?
Contact us for more information
Vahab Jalali
Salesperson
11160 Yonge St # 3 & 7
Richmond Hill, Ontario L4S 1H5
