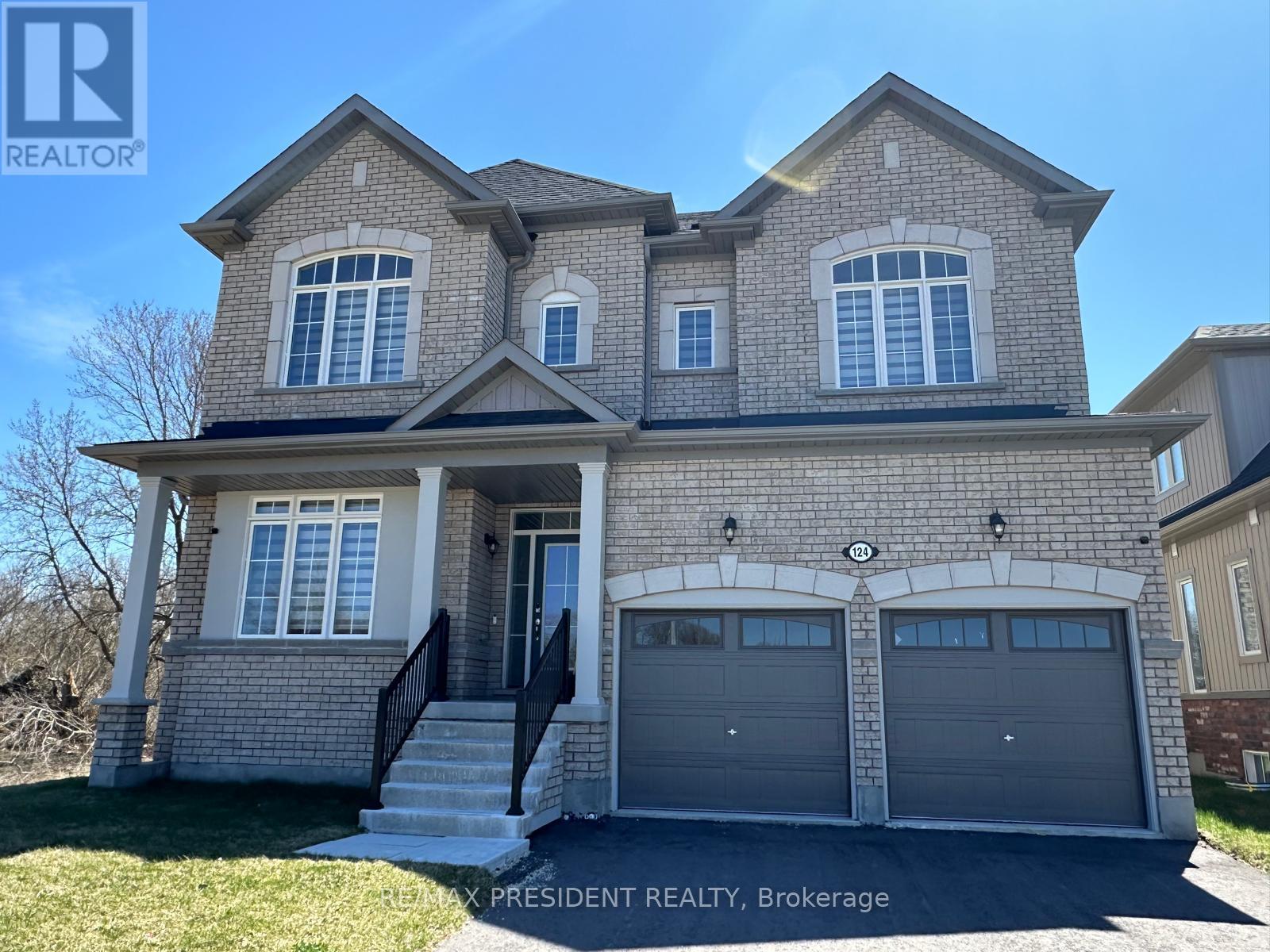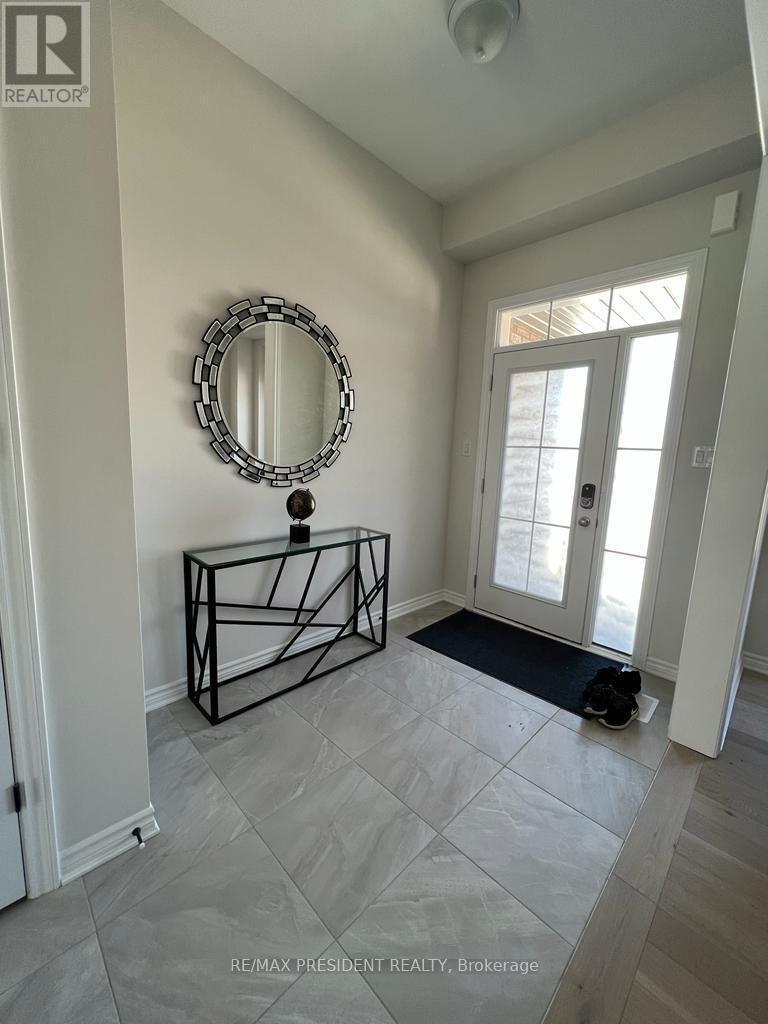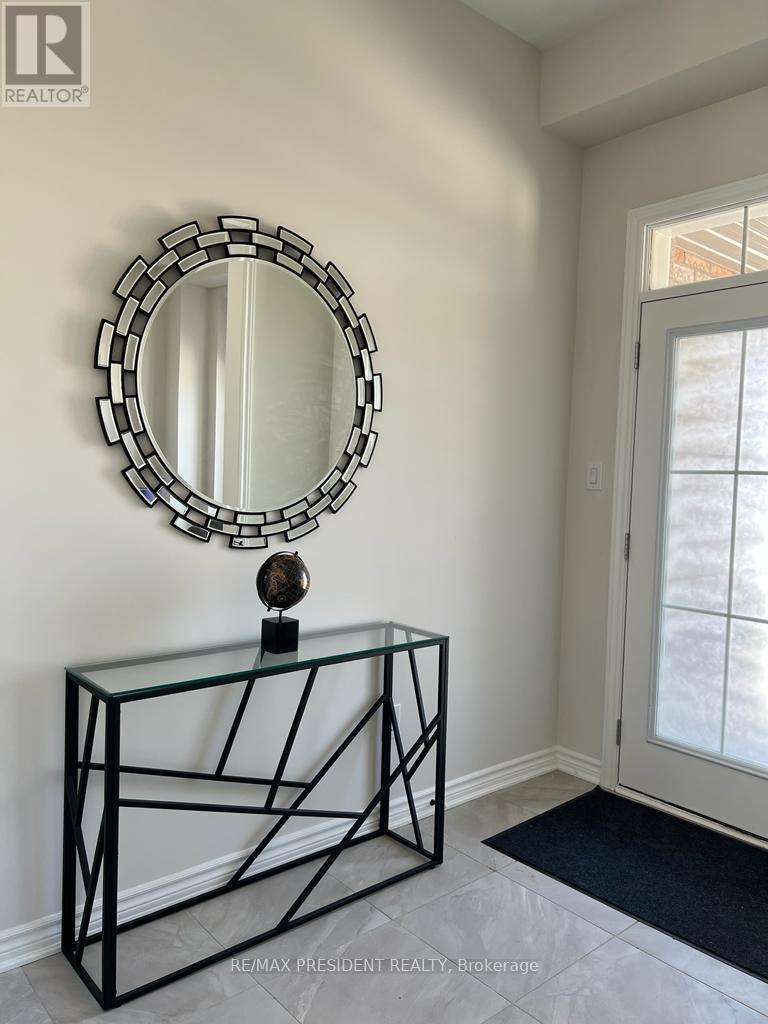124 Kirby Avenue Collingwood, Ontario L9Y 4C5
$1,179,000
Beautiful very upgraded house 4 Bed 3 Bath , Ravine lot, Hardwood & High Ceiling 10ft on main , 9ft 2nd floor and Basement, Located in Prestigious Collingwood Community, quiet street no house at front, Large windows , open concept living room and kitchen, Nested in heart of Collingwood, Enjoy the Blue Mountain resort, Golf Courses, Scenic and Biking Trails , Ski Resorts, One of the most growing family oriented community in Area, All Brick house. Leased at $4000 plus utilities. Ravine lot , no house at front (id:61852)
Property Details
| MLS® Number | S12121036 |
| Property Type | Single Family |
| Community Name | Collingwood |
| AmenitiesNearBy | Public Transit |
| CommunityFeatures | School Bus |
| Features | Ravine |
| ParkingSpaceTotal | 6 |
| ViewType | View |
Building
| BathroomTotal | 3 |
| BedroomsAboveGround | 4 |
| BedroomsTotal | 4 |
| Age | 0 To 5 Years |
| Amenities | Fireplace(s) |
| Appliances | Central Vacuum, Water Heater, Dryer, Washer |
| BasementType | Full |
| ConstructionStyleAttachment | Detached |
| CoolingType | Central Air Conditioning |
| ExteriorFinish | Brick, Stone |
| FireplacePresent | Yes |
| FlooringType | Ceramic, Carpeted |
| FoundationType | Concrete |
| HalfBathTotal | 1 |
| HeatingFuel | Natural Gas |
| HeatingType | Forced Air |
| StoriesTotal | 2 |
| SizeInterior | 2000 - 2500 Sqft |
| Type | House |
| UtilityWater | Municipal Water |
Parking
| Attached Garage | |
| Garage |
Land
| Acreage | No |
| LandAmenities | Public Transit |
| Sewer | Sanitary Sewer |
| SizeDepth | 90 Ft ,3 In |
| SizeFrontage | 45 Ft ,10 In |
| SizeIrregular | 45.9 X 90.3 Ft ; Ravine |
| SizeTotalText | 45.9 X 90.3 Ft ; Ravine |
Rooms
| Level | Type | Length | Width | Dimensions |
|---|---|---|---|---|
| Second Level | Primary Bedroom | 5.18 m | 4.11 m | 5.18 m x 4.11 m |
| Second Level | Bedroom 2 | 3.75 m | 3.47 m | 3.75 m x 3.47 m |
| Second Level | Bedroom 3 | 4.57 m | 4.14 m | 4.57 m x 4.14 m |
| Second Level | Bedroom 4 | 4.72 m | 4 m | 4.72 m x 4 m |
| Main Level | Kitchen | 4.41 m | 6.11 m | 4.41 m x 6.11 m |
| Main Level | Dining Room | 4.14 m | 6.11 m | 4.14 m x 6.11 m |
| Main Level | Den | 4.57 m | 3.35 m | 4.57 m x 3.35 m |
| Main Level | Family Room | 4.57 m | 3.78 m | 4.57 m x 3.78 m |
https://www.realtor.ca/real-estate/28253190/124-kirby-avenue-collingwood-collingwood
Interested?
Contact us for more information
Bhupinder Singh Dult
Salesperson
80 Maritime Ontario Blvd #246
Brampton, Ontario L6S 0E7

























