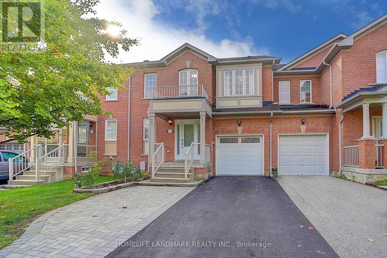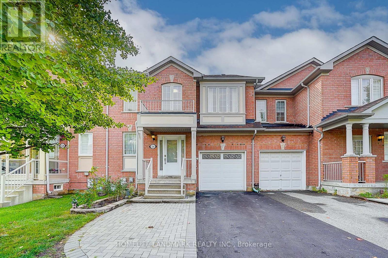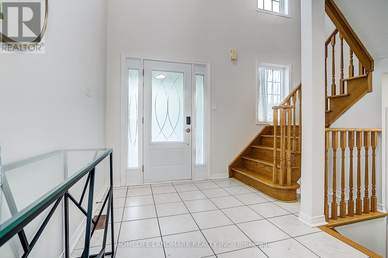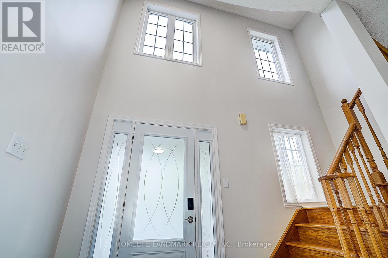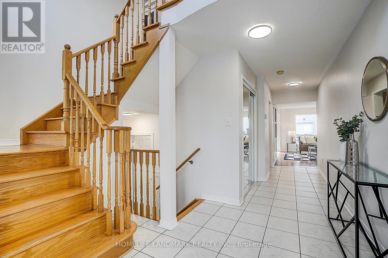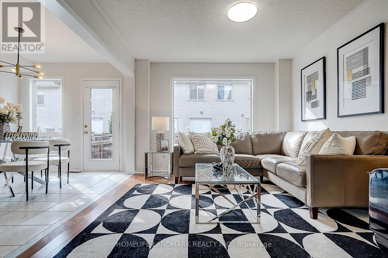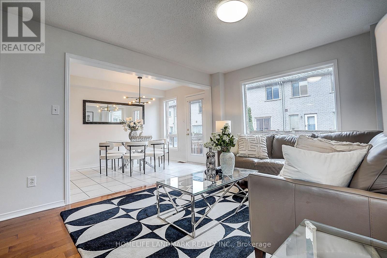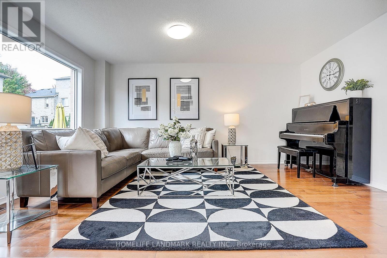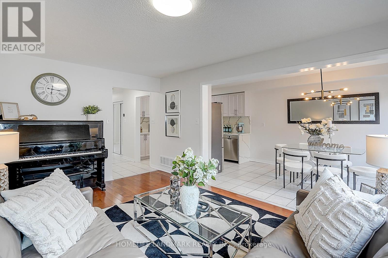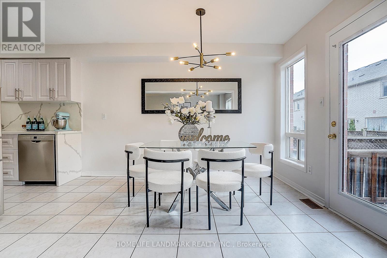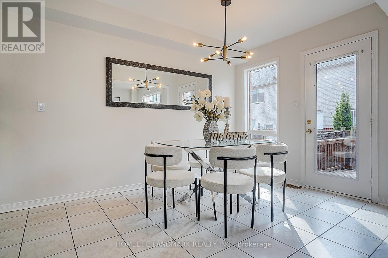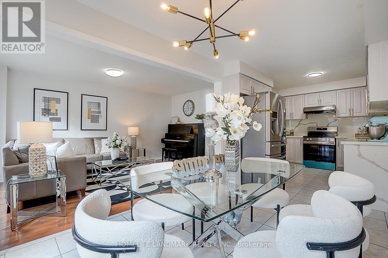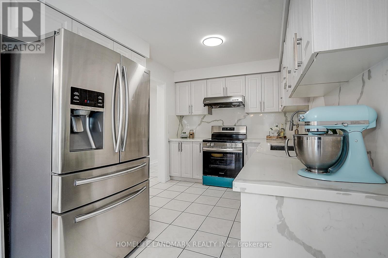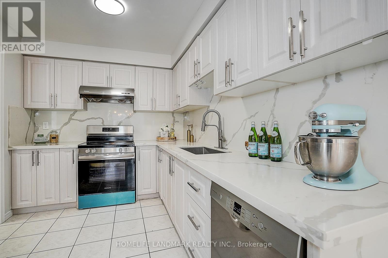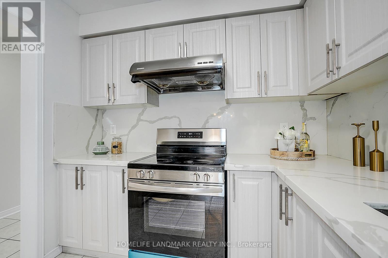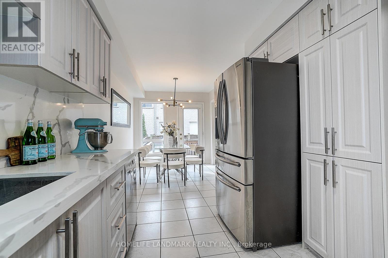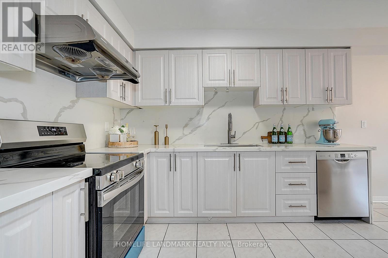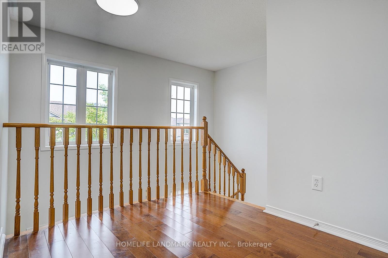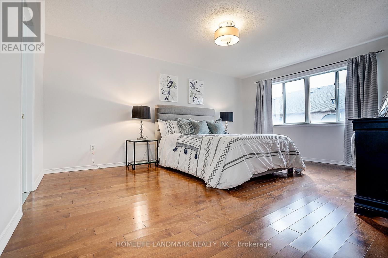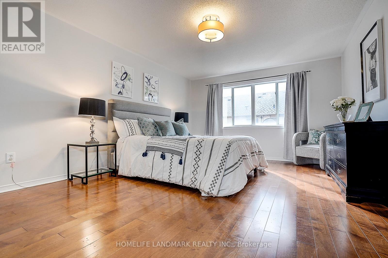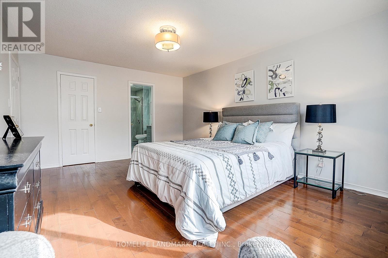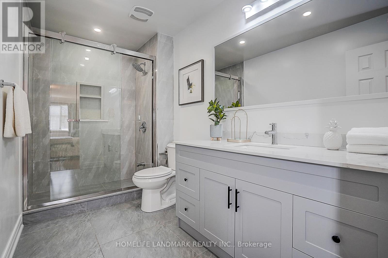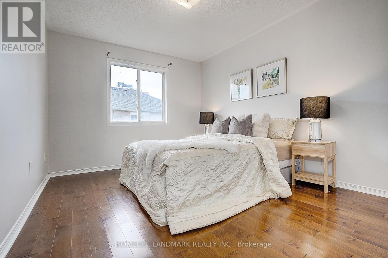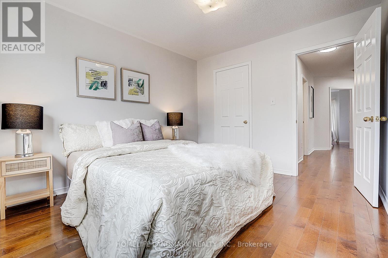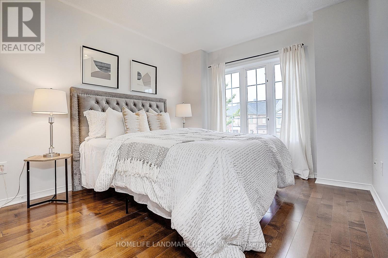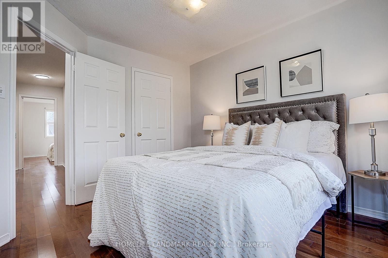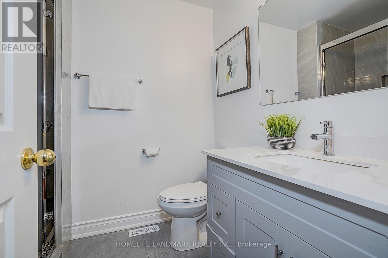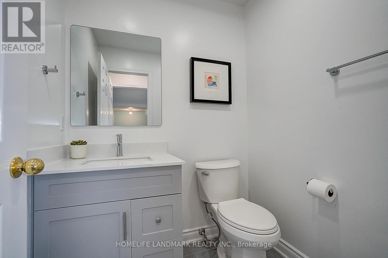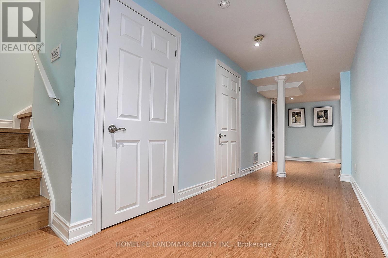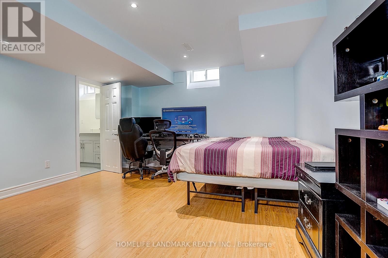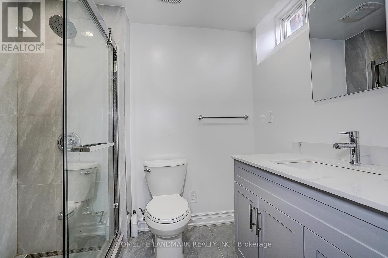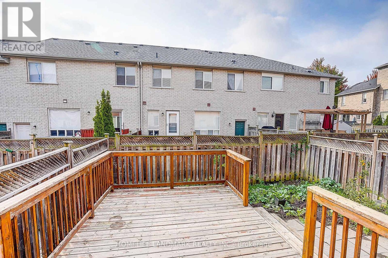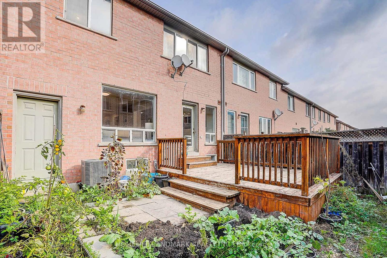124 King William Crescent Richmond Hill, Ontario L4B 4T1
4 Bedroom
4 Bathroom
1500 - 2000 sqft
Central Air Conditioning
Forced Air
$999,900
*Freehold No Fee. * Sunny South Facing Kitchen And Living Room*Modern, Upgraded Kitchen(2020)* Renovated Bathrooms (2024)*Professional Finished Basement with Bathroom(2024) *Highly-Rated Schools (Pope John Paul II Catholic & St. Robert HS ).*100 m to School Bus Stop for St. Robert Catholic High School *Walking Distance To Home Depot, Wall Mart, Canadian Tire, Loblaws, Go Train + Future Promising Subway, Richmond Hill Transit Center Terminal, Community Center, Close To Hwy 7&407 (id:61852)
Property Details
| MLS® Number | N12423161 |
| Property Type | Single Family |
| Community Name | Langstaff |
| AmenitiesNearBy | Hospital, Park, Public Transit, Schools |
| CommunityFeatures | Community Centre |
| Features | Lane |
| ParkingSpaceTotal | 3 |
Building
| BathroomTotal | 4 |
| BedroomsAboveGround | 3 |
| BedroomsBelowGround | 1 |
| BedroomsTotal | 4 |
| Appliances | Dishwasher, Dryer, Garage Door Opener, Water Heater, Stove, Washer, Window Coverings, Refrigerator |
| BasementDevelopment | Finished |
| BasementType | N/a (finished) |
| ConstructionStyleAttachment | Attached |
| CoolingType | Central Air Conditioning |
| ExteriorFinish | Brick |
| FlooringType | Hardwood, Ceramic |
| FoundationType | Poured Concrete |
| HalfBathTotal | 1 |
| HeatingFuel | Natural Gas |
| HeatingType | Forced Air |
| StoriesTotal | 2 |
| SizeInterior | 1500 - 2000 Sqft |
| Type | Row / Townhouse |
| UtilityWater | Municipal Water |
Parking
| Attached Garage | |
| Garage |
Land
| Acreage | No |
| FenceType | Fenced Yard |
| LandAmenities | Hospital, Park, Public Transit, Schools |
| Sewer | Sanitary Sewer |
| SizeDepth | 78 Ft ,8 In |
| SizeFrontage | 24 Ft ,8 In |
| SizeIrregular | 24.7 X 78.7 Ft |
| SizeTotalText | 24.7 X 78.7 Ft|under 1/2 Acre |
| ZoningDescription | Residential Freehold Townhouse |
Rooms
| Level | Type | Length | Width | Dimensions |
|---|---|---|---|---|
| Second Level | Primary Bedroom | 5.12 m | 3.96 m | 5.12 m x 3.96 m |
| Second Level | Bedroom 2 | 3.65 m | 3.13 m | 3.65 m x 3.13 m |
| Second Level | Bedroom 3 | 3.55 m | 3.04 m | 3.55 m x 3.04 m |
| Basement | Bedroom 4 | 4.48 m | 4.05 m | 4.48 m x 4.05 m |
| Main Level | Living Room | 4.87 m | 3.35 m | 4.87 m x 3.35 m |
| Main Level | Dining Room | 4.87 m | 3.35 m | 4.87 m x 3.35 m |
| Main Level | Kitchen | 6.94 m | 2.59 m | 6.94 m x 2.59 m |
Utilities
| Cable | Installed |
| Electricity | Installed |
| Sewer | Installed |
Interested?
Contact us for more information
Betty Deng
Broker
Homelife Landmark Realty Inc.
7240 Woodbine Ave Unit 103
Markham, Ontario L3R 1A4
7240 Woodbine Ave Unit 103
Markham, Ontario L3R 1A4
