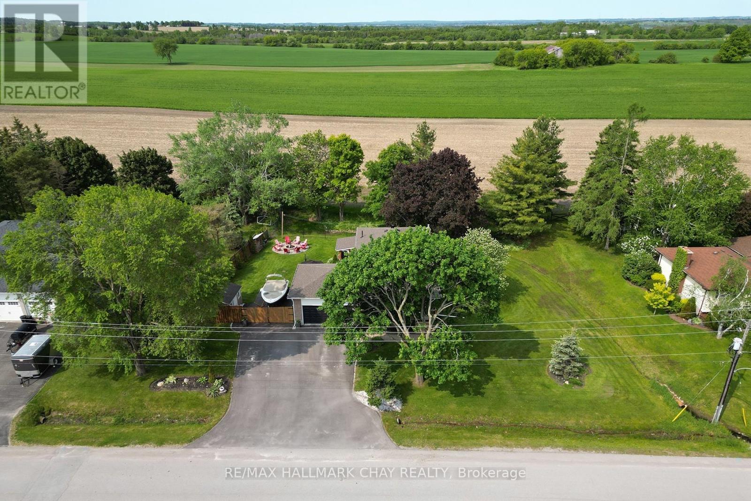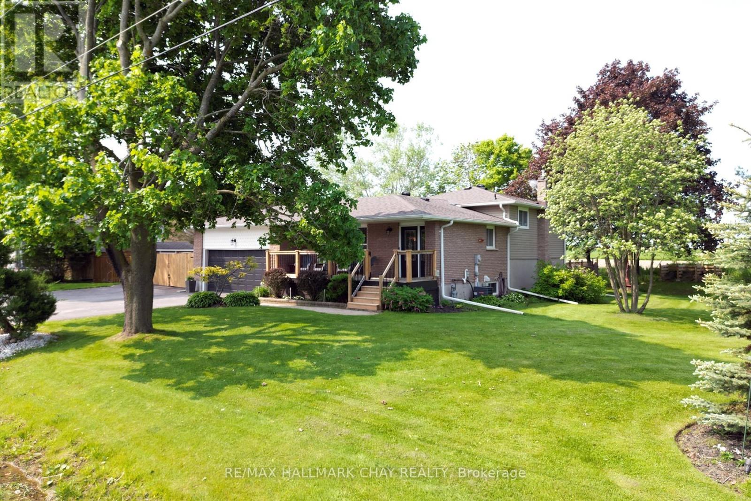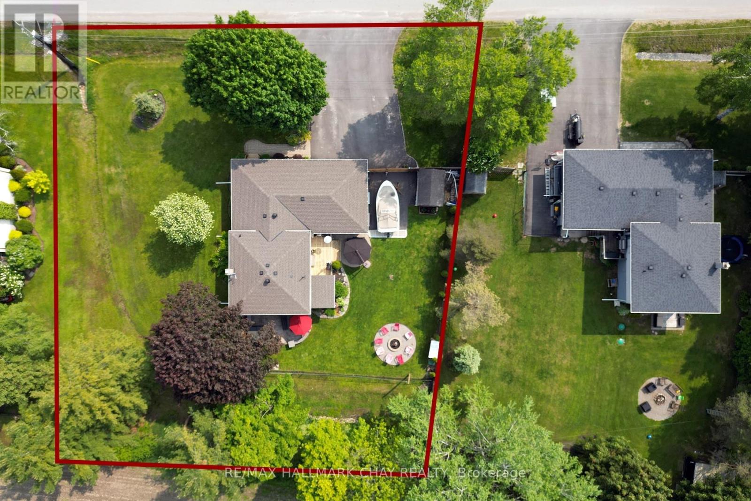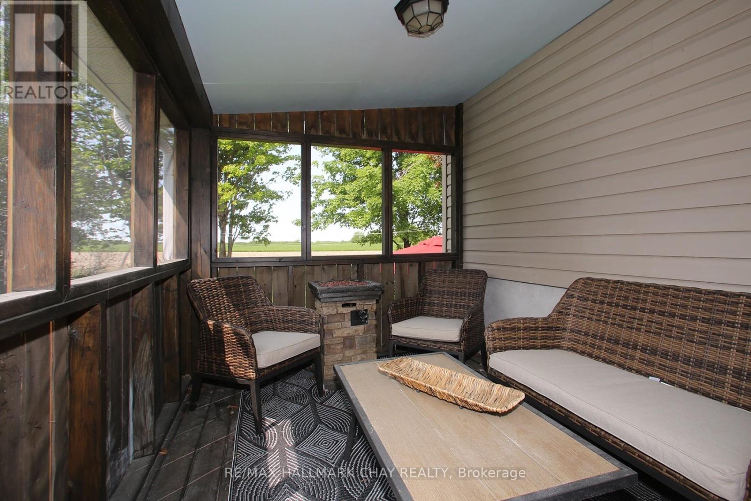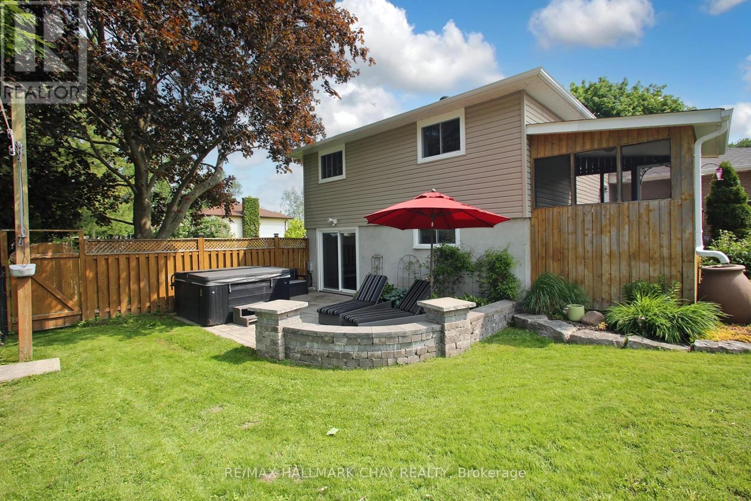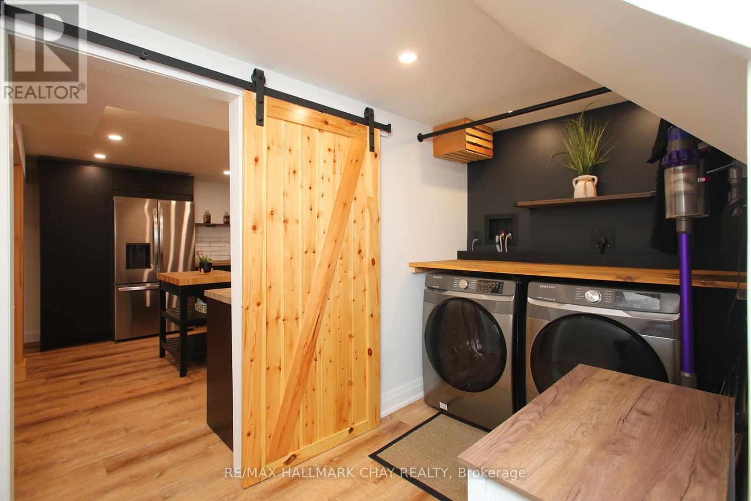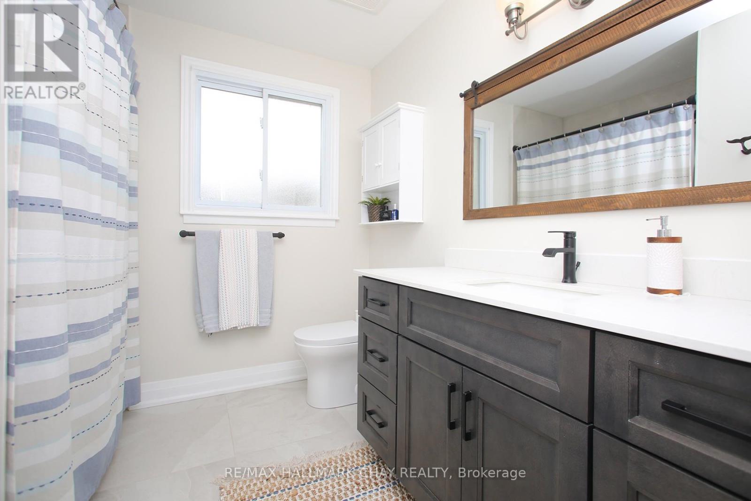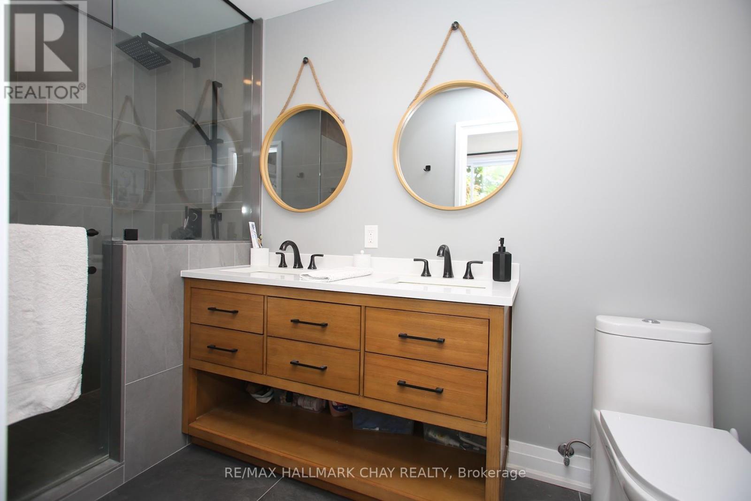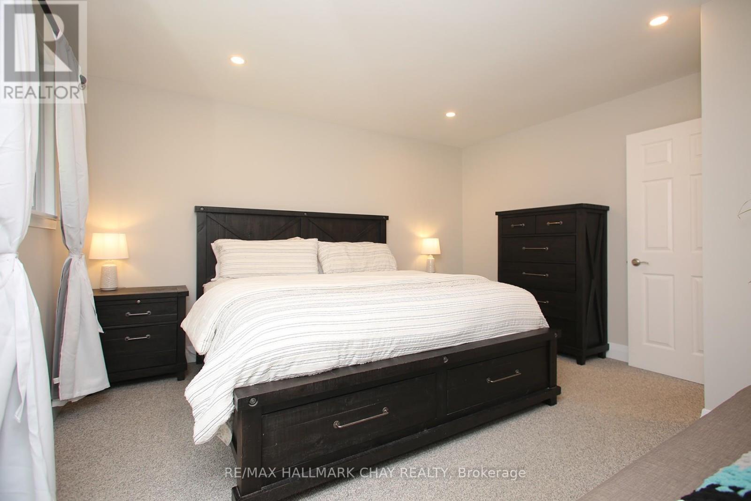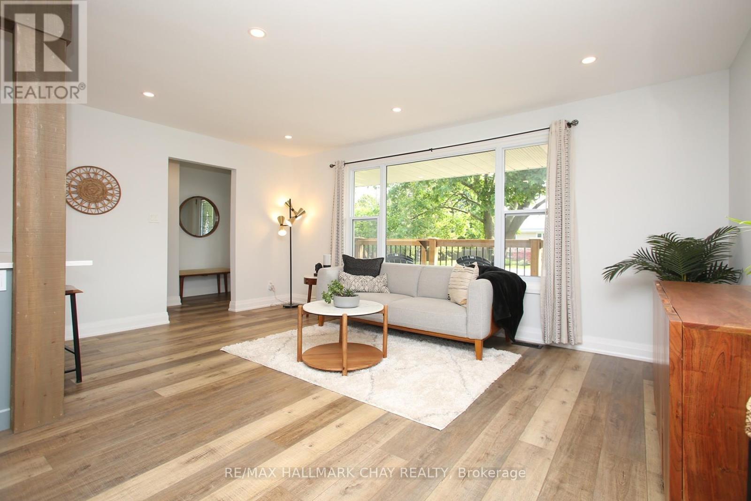124 Greensboro Drive Scugog, Ontario L0B 1B0
$995,000
Rare Blackstock property backing onto a field- large property of open space. This 3+1 bedroom 3 bath, double kitchen with separate entrance home is a turnkey treasure. With 2 patios in the backyard, a hot-tub facing the sunset. Front porch with a pet security gate. 2024-Heated garage with private secure garage office & added upper storage level. Fully renovated & upgraded home newly painted. The primary bedroom with walk-through walk-in closet & large ensuite. 2024-paved driveway, fits 9+ cars, 2025-new gate, 2024-2025 new kitchen, laundry, flooring, window & sliding door with key access. New fire-pit area that fits 8+ people with unobstructed views of field. Back porch includes a screened in large room along with open area that leads to another lower back patio. Includes 3 New refrigerators, 2 stoves, 2 dishwashers, 1 upright freezer, 1 microwave & washer/dryer . *Truly a must see. (id:61852)
Property Details
| MLS® Number | E12196612 |
| Property Type | Single Family |
| Community Name | Blackstock |
| EquipmentType | Water Heater |
| Features | Irregular Lot Size, Hilly, In-law Suite |
| ParkingSpaceTotal | 10 |
| RentalEquipmentType | Water Heater |
| Structure | Shed |
Building
| BathroomTotal | 3 |
| BedroomsAboveGround | 3 |
| BedroomsBelowGround | 1 |
| BedroomsTotal | 4 |
| Age | 51 To 99 Years |
| Amenities | Fireplace(s) |
| Appliances | Water Meter, Dishwasher, Dryer, Freezer, Microwave, Two Stoves, Washer, Refrigerator |
| BasementDevelopment | Finished |
| BasementFeatures | Separate Entrance |
| BasementType | N/a (finished) |
| ConstructionStyleAttachment | Detached |
| ConstructionStyleSplitLevel | Backsplit |
| CoolingType | Central Air Conditioning |
| ExteriorFinish | Brick, Vinyl Siding |
| FireplacePresent | Yes |
| FireplaceTotal | 1 |
| FlooringType | Ceramic, Vinyl, Laminate |
| FoundationType | Block, Concrete |
| HeatingFuel | Natural Gas |
| HeatingType | Forced Air |
| SizeInterior | 1500 - 2000 Sqft |
| Type | House |
Parking
| Attached Garage | |
| Garage |
Land
| Acreage | No |
| Sewer | Septic System |
| SizeDepth | 145 Ft ,4 In |
| SizeFrontage | 154 Ft ,1 In |
| SizeIrregular | 154.1 X 145.4 Ft ; 128.93x128.31x145.35x154.13 |
| SizeTotalText | 154.1 X 145.4 Ft ; 128.93x128.31x145.35x154.13 |
| ZoningDescription | Hr |
Rooms
| Level | Type | Length | Width | Dimensions |
|---|---|---|---|---|
| Second Level | Bathroom | 1.7 m | 2.5 m | 1.7 m x 2.5 m |
| Second Level | Bathroom | 1.56 m | 3.6 m | 1.56 m x 3.6 m |
| Lower Level | Laundry Room | 3.26 m | 1.8 m | 3.26 m x 1.8 m |
| Lower Level | Den | 3.6 m | 3.7 m | 3.6 m x 3.7 m |
| Lower Level | Kitchen | 4.2 m | 2.8 m | 4.2 m x 2.8 m |
| Main Level | Kitchen | 2.8 m | 3.7 m | 2.8 m x 3.7 m |
| Main Level | Dining Room | 6.2 m | 5.3 m | 6.2 m x 5.3 m |
| Main Level | Living Room | 6.2 m | 5.3 m | 6.2 m x 5.3 m |
| Upper Level | Primary Bedroom | 3.4 m | 4.3 m | 3.4 m x 4.3 m |
| Upper Level | Bedroom 2 | 2.9 m | 3.4 m | 2.9 m x 3.4 m |
| Ground Level | Bathroom | 2.2 m | 1.3 m | 2.2 m x 1.3 m |
| Ground Level | Bedroom 3 | 3.4 m | 3 m | 3.4 m x 3 m |
| Ground Level | Family Room | 7.4 m | 3.4 m | 7.4 m x 3.4 m |
https://www.realtor.ca/real-estate/28417071/124-greensboro-drive-scugog-blackstock-blackstock
Interested?
Contact us for more information
Stacy Skoumidas
Salesperson
2095 Thompson St Unit A
Innisfil, Ontario L9S 1T1



