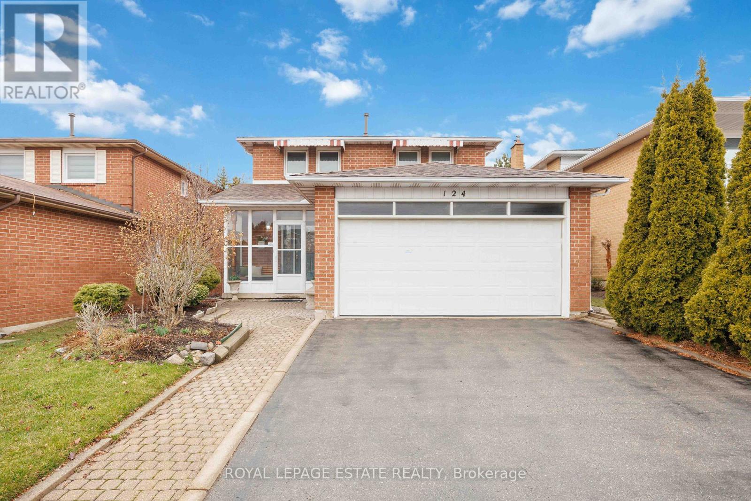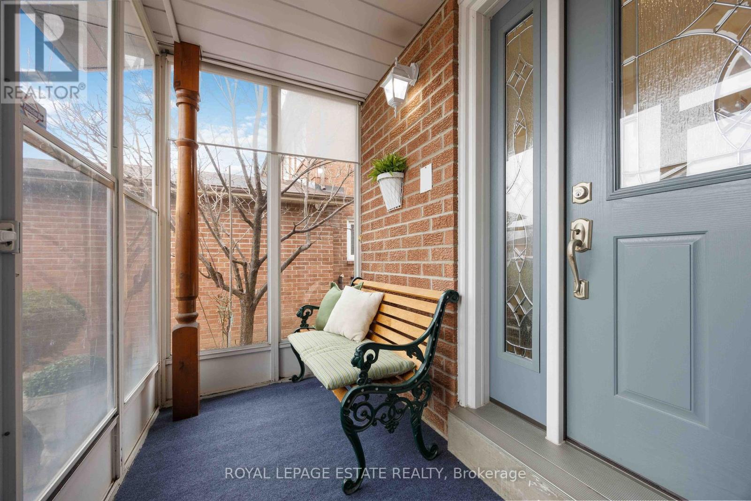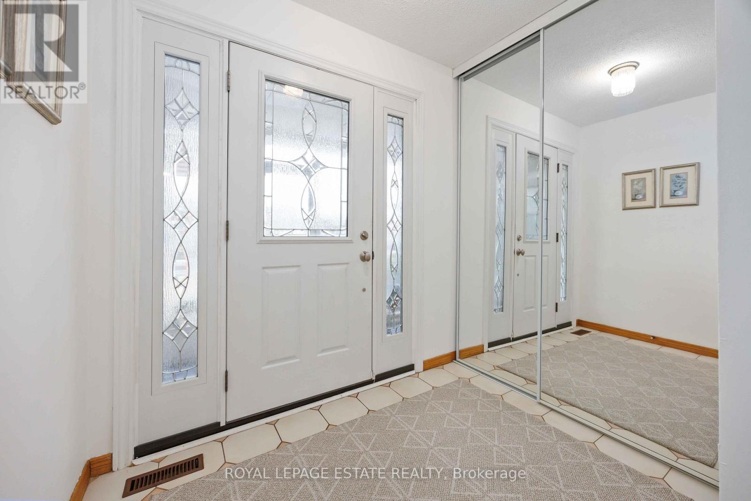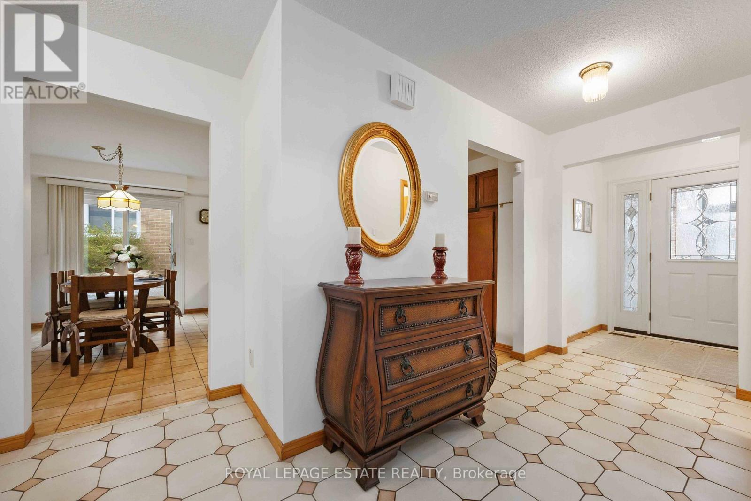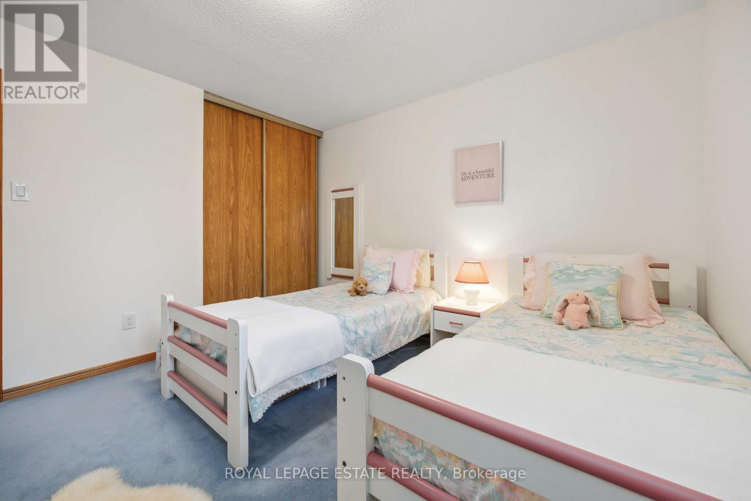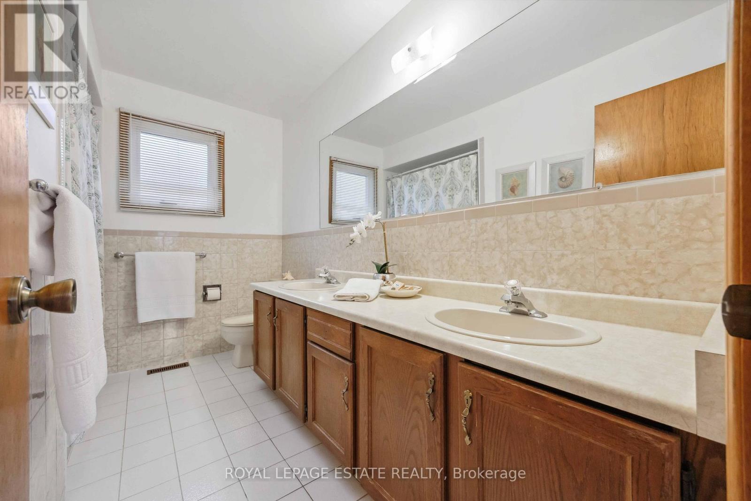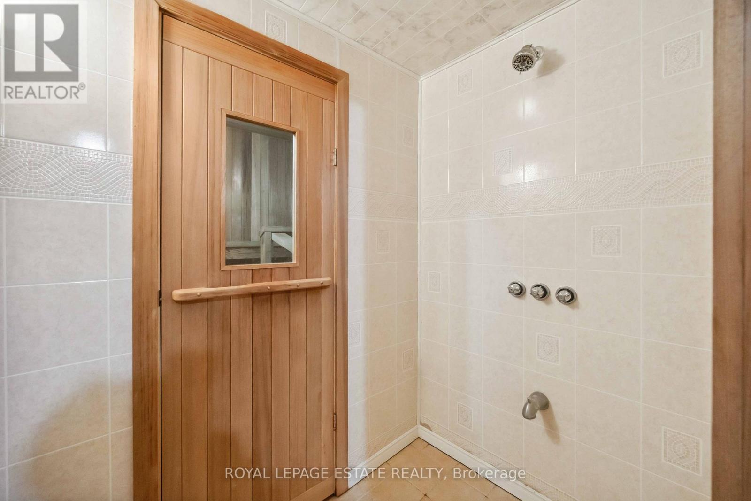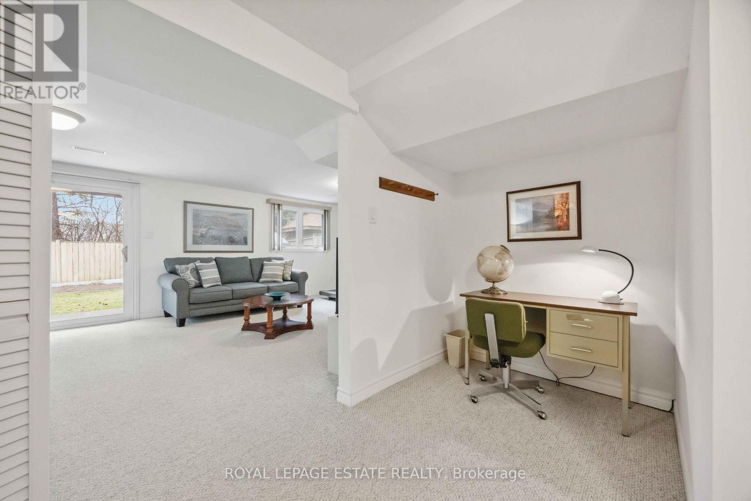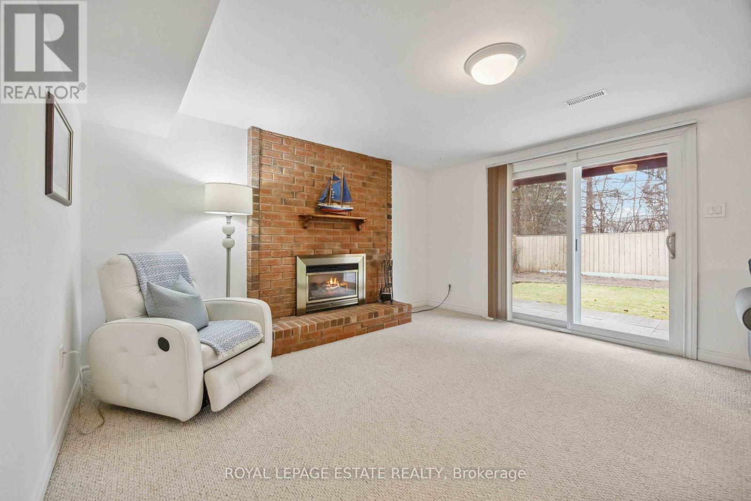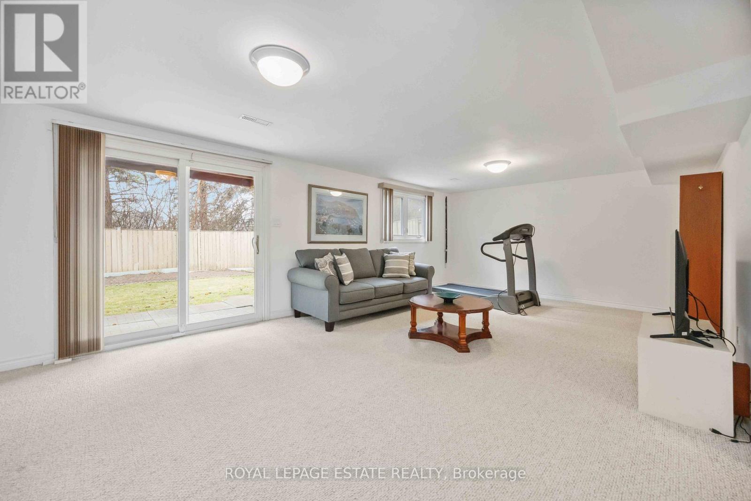124 Glen Shields Avenue Vaughan, Ontario L4K 1T6
$1,348,000
Nestled in the heart of the family-friendly Glen Shields community, this impeccably maintained 2-storey LARGE detached home is a true gem offering space, comfort, and a highly desirable location. With 4 bedrooms, 3 bathrooms, a double car garage, and 2+2 parking, its ideally suited for large families or multigenerational living. Set on a picturesque ravine lot, the backyard backs directly onto Glen Shields Park and Playground. Inside, you'll find a bright eat-in kitchen, formal dining room, and generous living room with a walkout to a covered balcony overlooking a lush, mature tree canopy. Additional walkouts from the kitchen and basement create seamless indoor-outdoor flow, with a gas hook-up for easy grilling. Walk up the wide, bright staircase to a large, open, and airy landing on the second floor. Here, all four bedrooms are spacious and include large closets with built-in organizers. The principal bedroom features a walk-in closet and private 2-piece ensuite. The finished basement offers a bright, flexible space that adapts to your needs whether its hosting family get-togethers, a study zone for the kids, or quiet evenings by the gas fireplace. A walkout leads to the peaceful backyard, perfect for growing your own vegetable or flower garden and letting the kids play on the green grass. Next to the spacious laundry area, you can indulge in a private sauna with shower zone that adds a spa-like touch. A rough-in for a bathroom or kitchenette offers added flexibility, and a bonus cantina provides generous storage perfect for seasonal items, pantry overflow, or wine cellar potential. Owned by the same family for over 42 years, this home reflects true pride of ownership. Steps from TTC, top-rated schools, York University, Vaughan Mills, Promenade Mall, Wonderland, and the library and community centre, with easy access to Highways 400, 401, 407, and 7. Built to last, with room to grow, this home is ready for whatever stage comes next. (id:61852)
Property Details
| MLS® Number | N12068173 |
| Property Type | Single Family |
| Neigbourhood | Concord |
| Community Name | Glen Shields |
| Features | Irregular Lot Size |
| ParkingSpaceTotal | 4 |
Building
| BathroomTotal | 3 |
| BedroomsAboveGround | 4 |
| BedroomsTotal | 4 |
| Amenities | Fireplace(s) |
| Appliances | Water Heater, Blinds, Central Vacuum |
| BasementDevelopment | Finished |
| BasementFeatures | Walk Out |
| BasementType | N/a (finished) |
| ConstructionStyleAttachment | Detached |
| CoolingType | Central Air Conditioning |
| ExteriorFinish | Brick |
| FireplacePresent | Yes |
| FireplaceTotal | 1 |
| FlooringType | Ceramic, Carpeted, Concrete, Hardwood |
| FoundationType | Concrete |
| HalfBathTotal | 2 |
| HeatingFuel | Natural Gas |
| HeatingType | Forced Air |
| StoriesTotal | 2 |
| SizeInterior | 1500 - 2000 Sqft |
| Type | House |
| UtilityWater | Municipal Water |
Parking
| Attached Garage | |
| Garage |
Land
| Acreage | No |
| Sewer | Sanitary Sewer |
| SizeDepth | 108 Ft ,4 In |
| SizeFrontage | 38 Ft ,8 In |
| SizeIrregular | 38.7 X 108.4 Ft ; 109.00x42.88x108.38x10.09x28.59ft |
| SizeTotalText | 38.7 X 108.4 Ft ; 109.00x42.88x108.38x10.09x28.59ft |
Rooms
| Level | Type | Length | Width | Dimensions |
|---|---|---|---|---|
| Second Level | Bathroom | 1.45 m | 1.41 m | 1.45 m x 1.41 m |
| Second Level | Bathroom | 3.24 m | 1.45 m | 3.24 m x 1.45 m |
| Second Level | Bedroom | 3.05 m | 3.28 m | 3.05 m x 3.28 m |
| Second Level | Bedroom 2 | 3.59 m | 3.59 m x Measurements not available | |
| Second Level | Bedroom 3 | 4.24 m | 3.59 m | 4.24 m x 3.59 m |
| Second Level | Primary Bedroom | 4.64 m | 3.39 m | 4.64 m x 3.39 m |
| Lower Level | Family Room | 7.6 m | 4.26 m | 7.6 m x 4.26 m |
| Lower Level | Study | 3.1 m | 1.66 m | 3.1 m x 1.66 m |
| Lower Level | Laundry Room | 4.03 m | 4.82 m | 4.03 m x 4.82 m |
| Lower Level | Cold Room | 2.79 m | 1.32 m | 2.79 m x 1.32 m |
| Lower Level | Utility Room | 2.53 m | 3.38 m | 2.53 m x 3.38 m |
| Main Level | Foyer | 2.23 m | 1.6 m | 2.23 m x 1.6 m |
| Main Level | Kitchen | 4.78 m | 2.67 m | 4.78 m x 2.67 m |
| Main Level | Eating Area | 3.9 m | 3.15 m | 3.9 m x 3.15 m |
| Main Level | Dining Room | 3.17 m | 4 m | 3.17 m x 4 m |
| Main Level | Living Room | 4.55 m | 4 m | 4.55 m x 4 m |
Interested?
Contact us for more information
Daniela D'arpino Kim
Salesperson
1052 Kingston Road
Toronto, Ontario M4E 1T4
