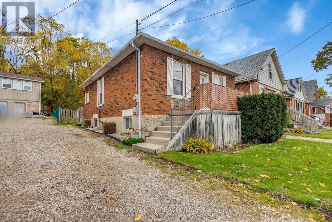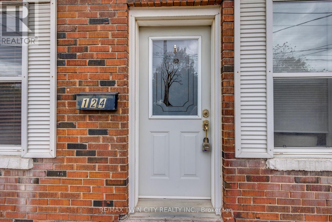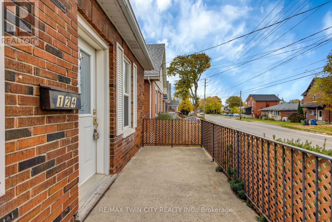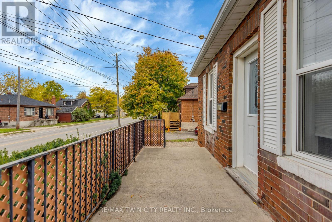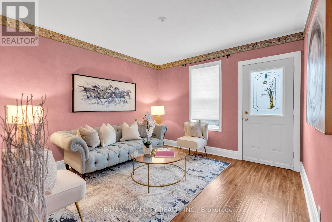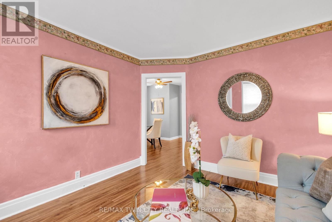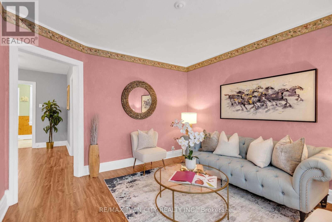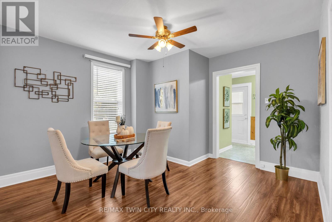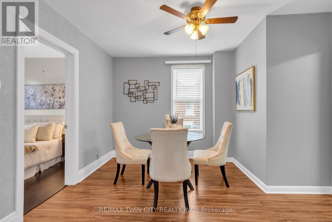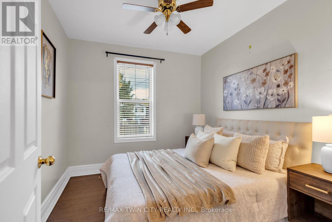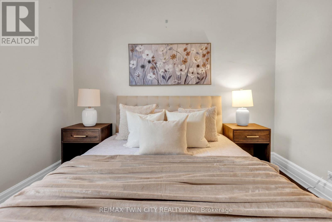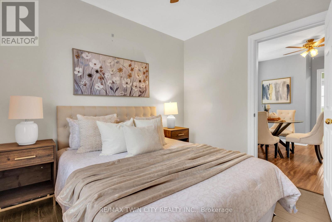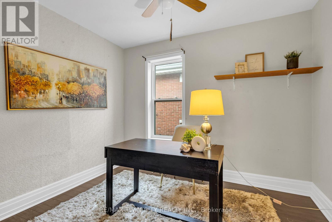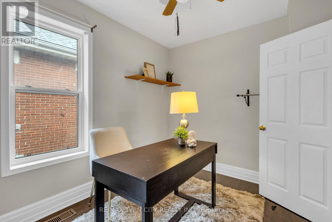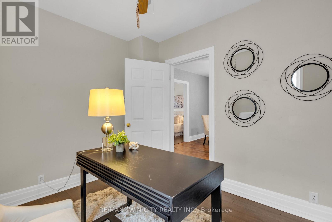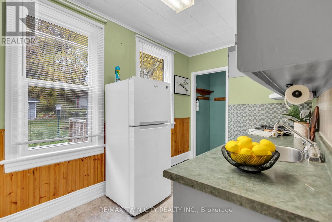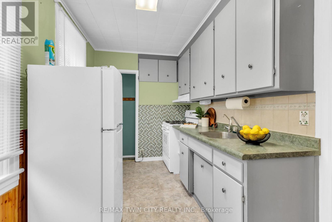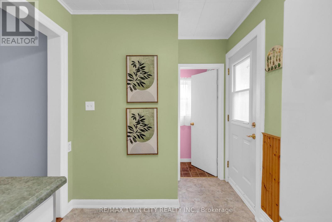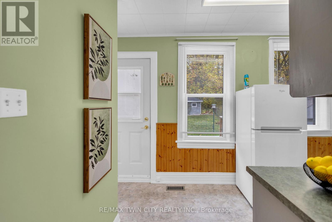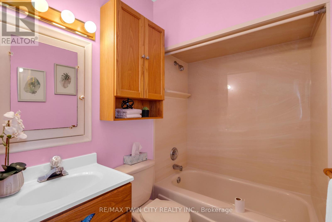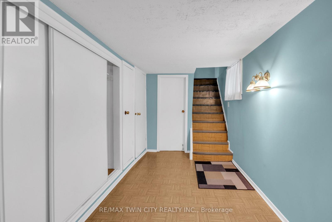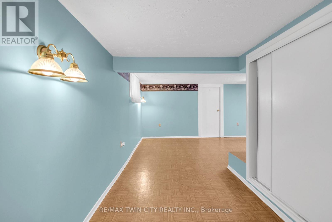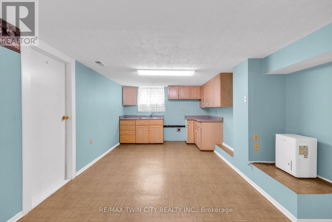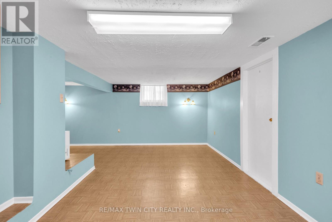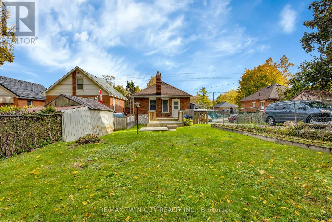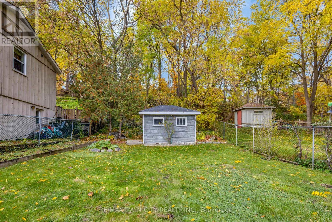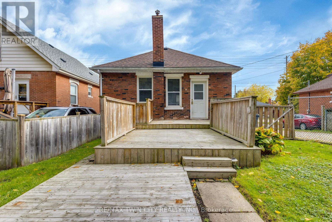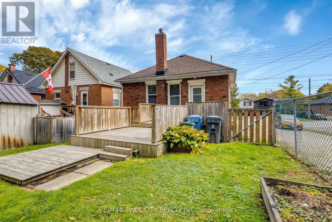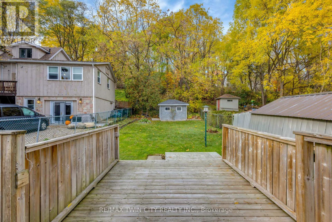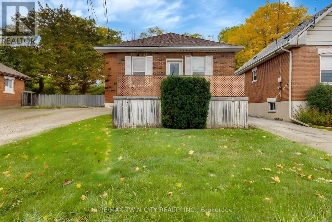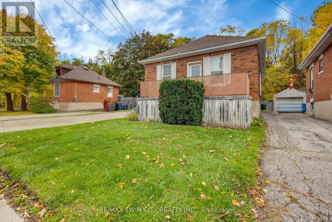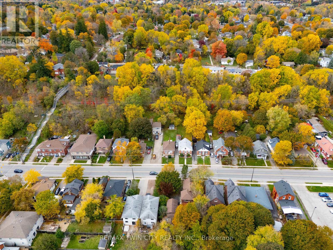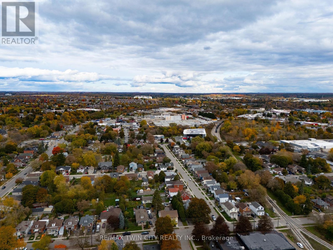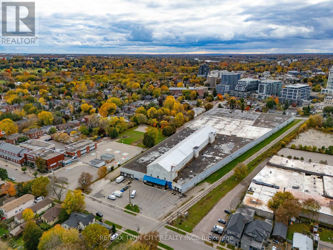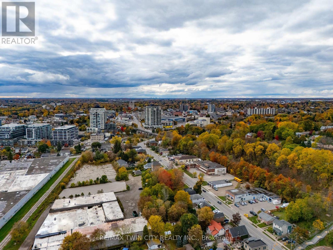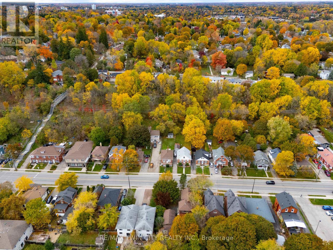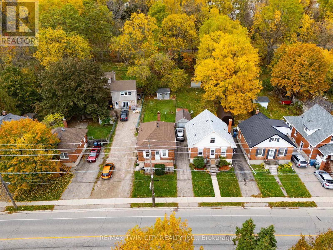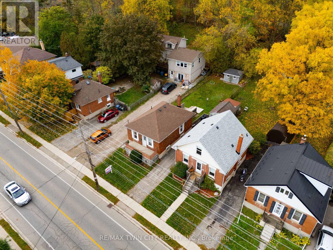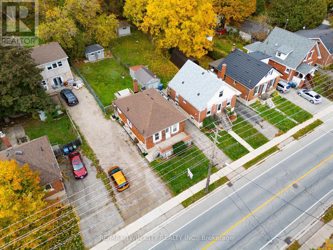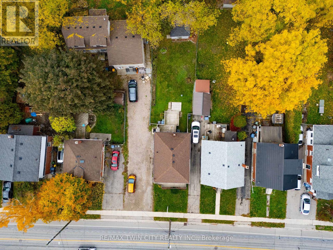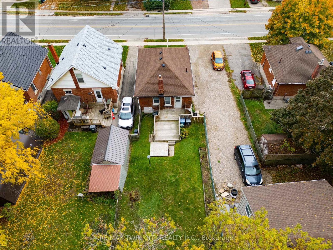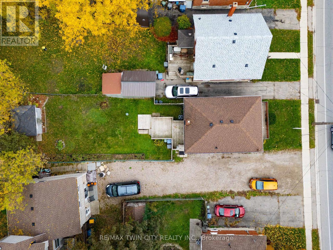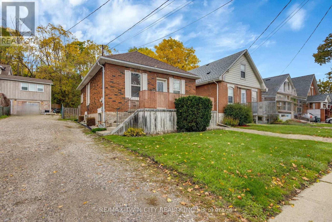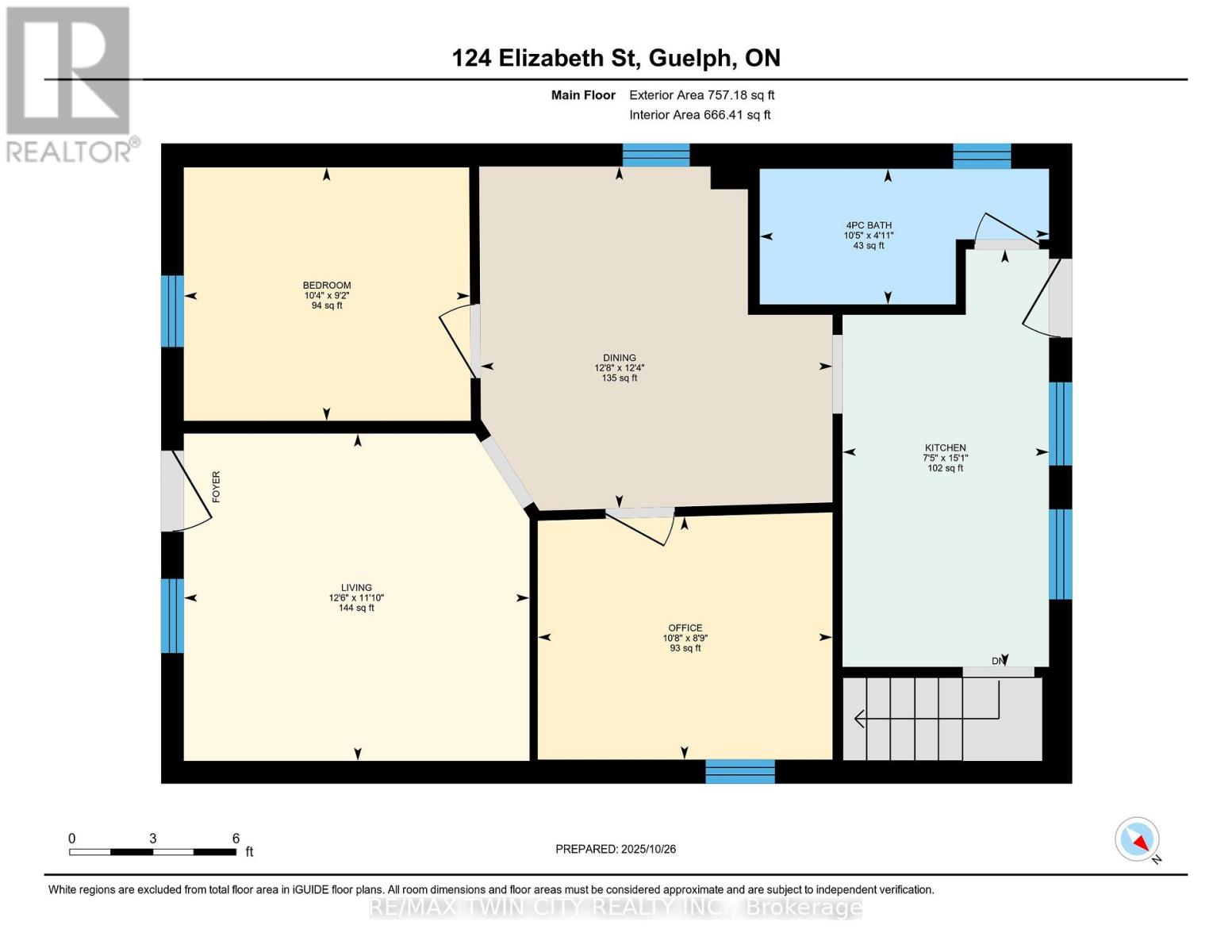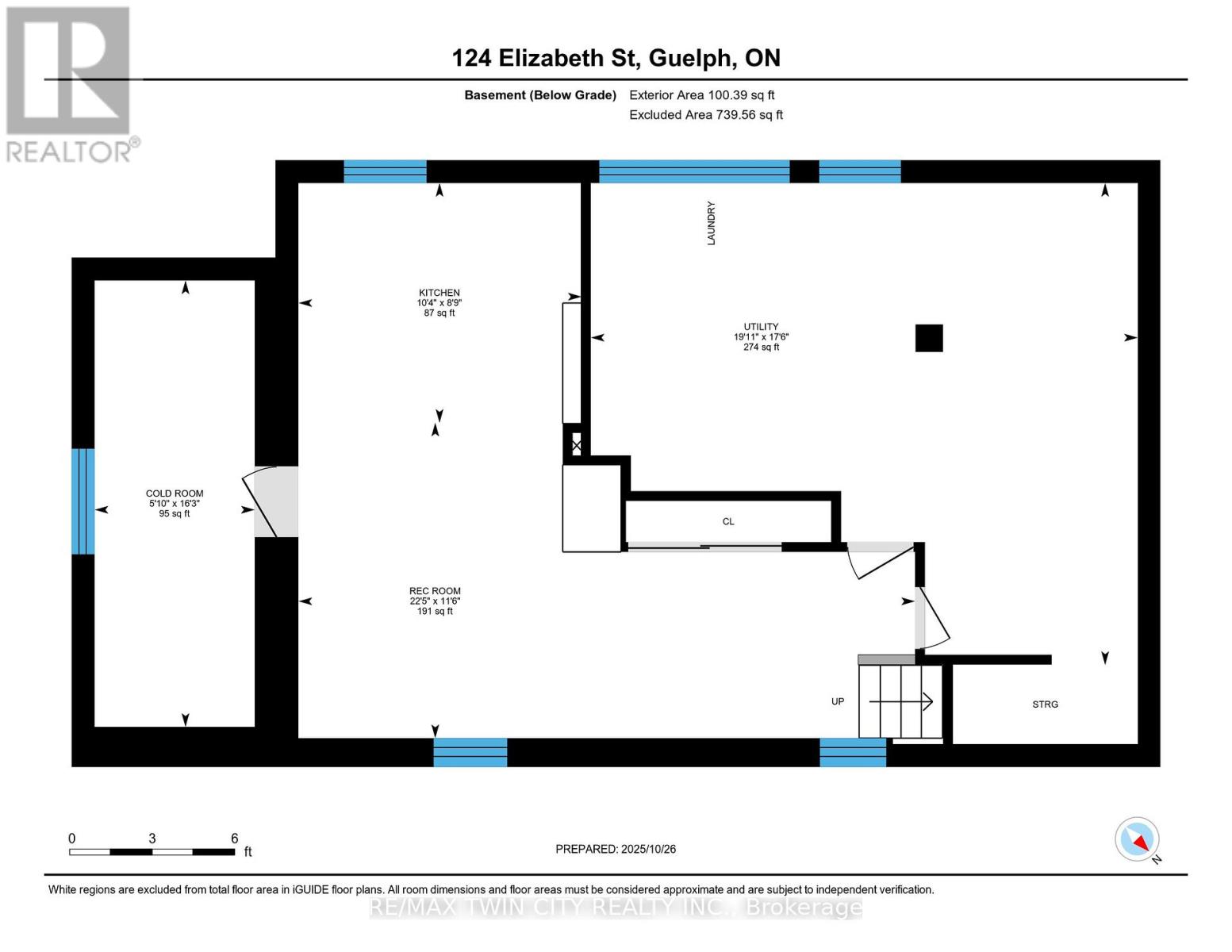124 Elizabeth Street Guelph, Ontario N1E 2X3
$499,900
Welcome to 124 Elizabeth Street, Guelph: a charming and well-maintained all-brick bungalow. Whether you are a first-time homebuyer, downsizer or an investor, this home is an excellent choice. Sitting on a deep 34 x 177 ft lot, the home welcomes you with its private driveway offering convenient parking for 2 vehicles. Step inside the bright and inviting main floor featuring a cozy yet functional layout. The galley-style kitchen provides ample counter space and cabinetry, leading into a dedicated dining area that opens to a spacious living room, perfect place to relax or entertain. The home offers two generously sized bedrooms and a well-appointed 4pc bathroom. The partially finished basement is a wonderful surprise, offering additional living space. It features a second kitchen, ideal for hosting family gatherings, preparing large meals or exploring rental or in-law suite potential. The recreation room provides the perfect space for movie nights or games. Furnace and AC Replaced in 2013, waters softener in 2024. Step outside to discover a true backyard oasis, extra-deep lot offering endless possibilities. The spacious deck is ideal for BBQs and summer entertaining, while the expansive fully fenced and private green space offers room for children or pets to play freely. The garden shed provides convenient storage. With its depth and privacy, this yard even presents the potential for an Accessory Dwelling Unit (ADU), subject to city approval. Perfectly situated within walking distance to Downtown Guelph, this home offers an incredible lifestyle surrounded by trendy restaurants, cozy cafés, shopping, entertainment venues and everyday amenities. Families will appreciate the close proximity to schools, children's parks and scenic walking trails while commuters will love being just minutes from the GO Station. The combination of charm, location and opportunity makes this home a rare find. Don't miss the chance to make this lovely property yours! (id:61852)
Property Details
| MLS® Number | X12484067 |
| Property Type | Single Family |
| Neigbourhood | Saint George's Neighbourhood Group |
| Community Name | St. Patrick's Ward |
| AmenitiesNearBy | Hospital, Park, Public Transit, Schools |
| EquipmentType | Water Heater, Water Softener |
| Features | Wooded Area, Carpet Free |
| ParkingSpaceTotal | 2 |
| RentalEquipmentType | Water Heater, Water Softener |
| Structure | Deck, Porch, Shed |
Building
| BathroomTotal | 1 |
| BedroomsAboveGround | 2 |
| BedroomsTotal | 2 |
| Age | 100+ Years |
| Appliances | Water Heater, Water Softener, Water Meter, Dryer, Freezer, Stove, Washer, Refrigerator |
| ArchitecturalStyle | Bungalow |
| BasementDevelopment | Partially Finished |
| BasementType | N/a (partially Finished) |
| ConstructionStyleAttachment | Detached |
| CoolingType | Central Air Conditioning |
| ExteriorFinish | Brick |
| FireProtection | Smoke Detectors |
| FoundationType | Block |
| HeatingFuel | Natural Gas |
| HeatingType | Forced Air |
| StoriesTotal | 1 |
| SizeInterior | 700 - 1100 Sqft |
| Type | House |
| UtilityWater | Municipal Water |
Parking
| No Garage |
Land
| Acreage | No |
| FenceType | Fully Fenced, Fenced Yard |
| LandAmenities | Hospital, Park, Public Transit, Schools |
| Sewer | Sanitary Sewer |
| SizeDepth | 177 Ft |
| SizeFrontage | 34 Ft |
| SizeIrregular | 34 X 177 Ft |
| SizeTotalText | 34 X 177 Ft|under 1/2 Acre |
| ZoningDescription | R1b |
Rooms
| Level | Type | Length | Width | Dimensions |
|---|---|---|---|---|
| Basement | Kitchen | 3.2 m | 3.14 m | 3.2 m x 3.14 m |
| Basement | Recreational, Games Room | 4.87 m | 3.01 m | 4.87 m x 3.01 m |
| Main Level | Kitchen | 3.87 m | 2.32 m | 3.87 m x 2.32 m |
| Main Level | Dining Room | 3.84 m | 3.72 m | 3.84 m x 3.72 m |
| Main Level | Bedroom 2 | 3.26 m | 2.47 m | 3.26 m x 2.47 m |
| Main Level | Primary Bedroom | 2.77 m | 3.14 m | 2.77 m x 3.14 m |
| Main Level | Living Room | 3.78 m | 3.6 m | 3.78 m x 3.6 m |
Utilities
| Cable | Installed |
| Electricity | Installed |
| Sewer | Installed |
Interested?
Contact us for more information
Anurag Sharma
Broker
901 Victoria Street N Unit B
Kitchener, Ontario N2B 3C3
