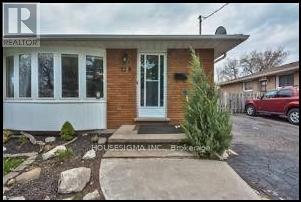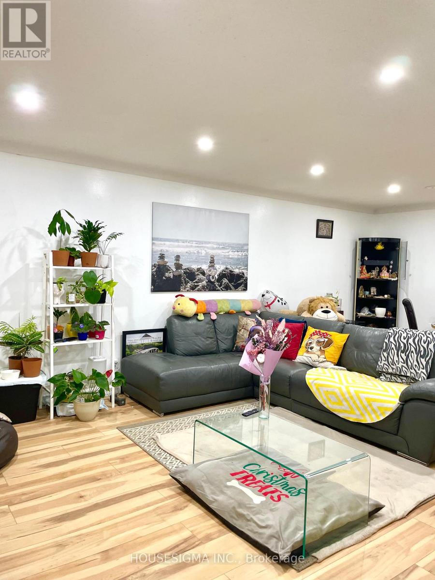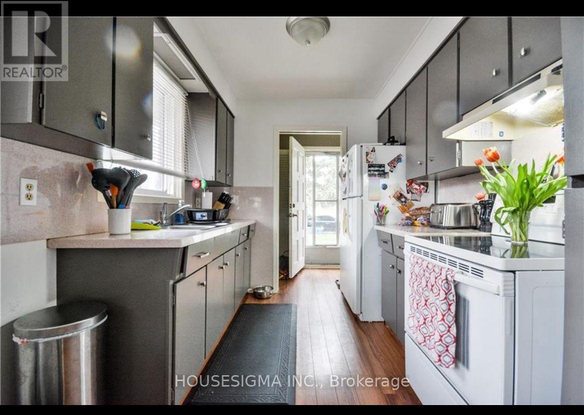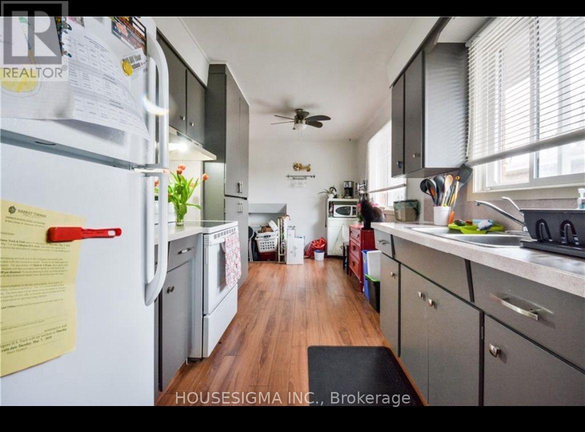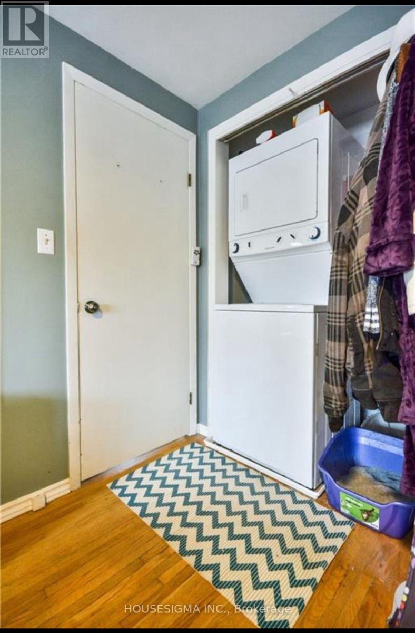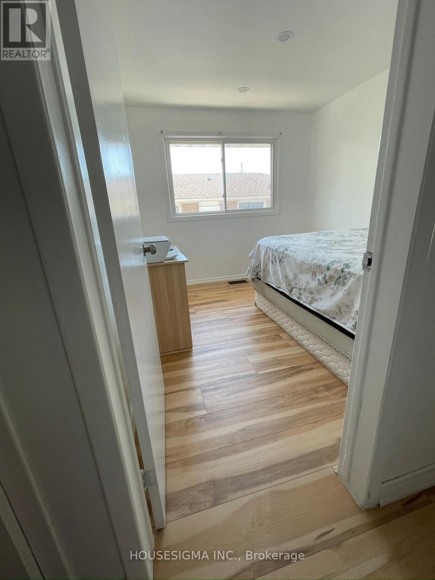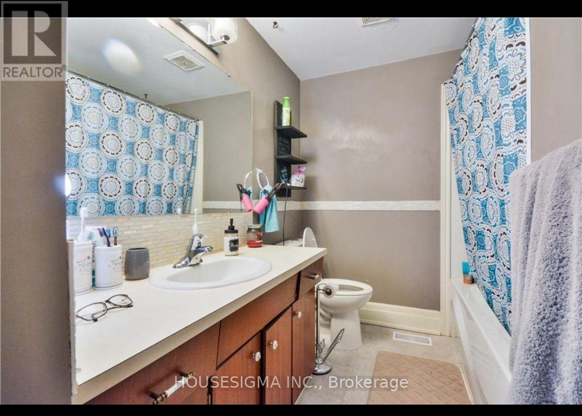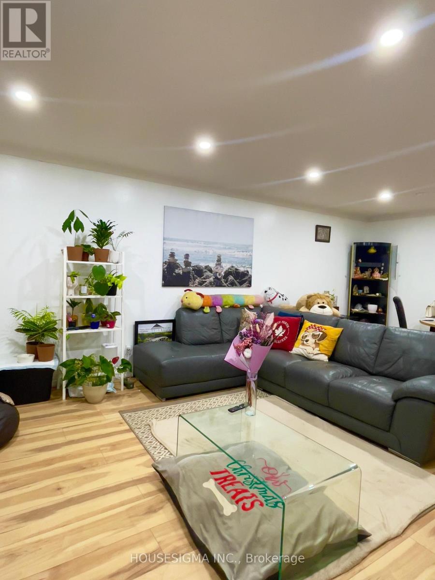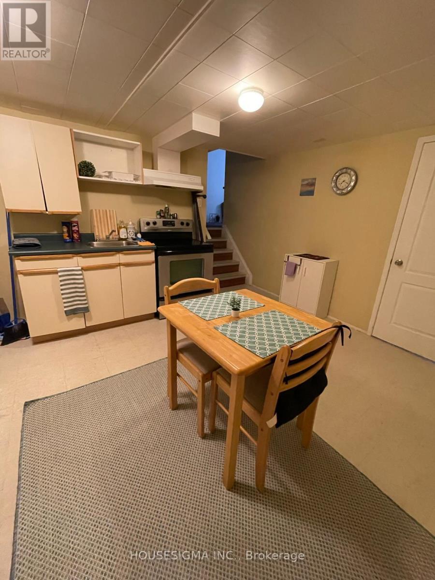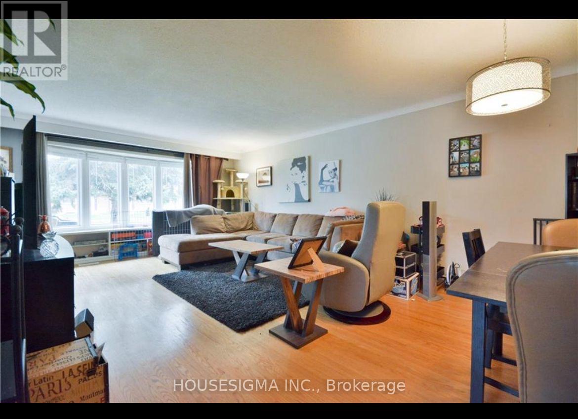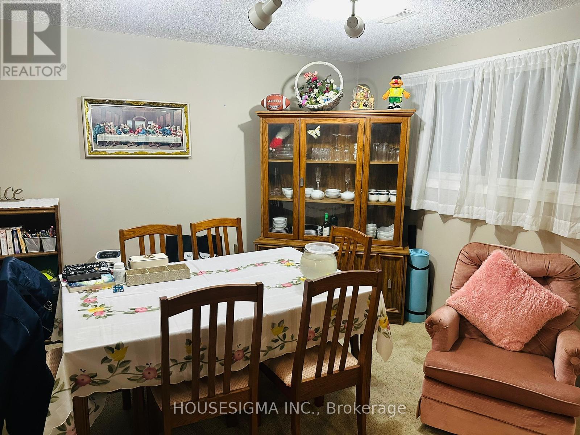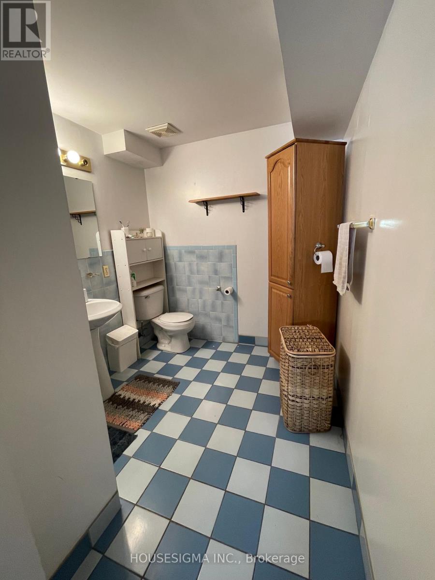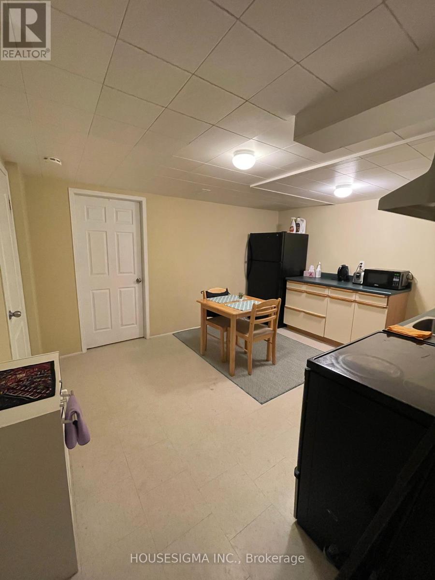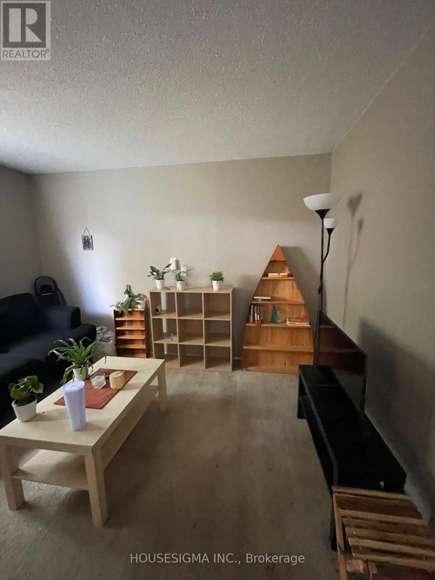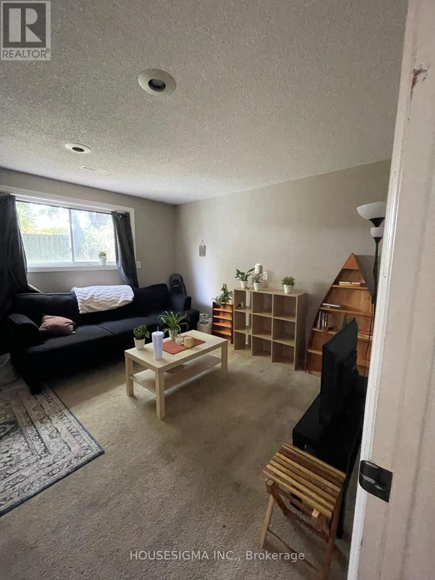124 Dorchester Boulevard St. Catharines, Ontario L2M 6B9
$599,000
A rare freehold income property in St. Catharines where you can live in one unit and let the second unit pay your mortgage. This home offers two separate self contained units , each with its own entrance, kitchen and laundry. The main level has three bedrooms, and the lower level has two rooms with a full washroom. With a newer roof, new flooring, and strong rental demand in this area, it's built for low-cost ownership. 5 mins to groceries, gyms, schools, and transit. Similar homes in St. Catharines earn $3,500-$3,900/month, giving investors solid cash flow and offering owner-occupiers the chance to reduce monthly living costs dramatically. A clean, profitable freehold with no extra fees! (id:61852)
Property Details
| MLS® Number | X12553240 |
| Property Type | Single Family |
| Community Name | 444 - Carlton/Bunting |
| AmenitiesNearBy | Public Transit |
| EquipmentType | Water Heater - Gas, Water Heater |
| Features | In-law Suite |
| ParkingSpaceTotal | 2 |
| RentalEquipmentType | Water Heater - Gas, Water Heater |
Building
| BathroomTotal | 2 |
| BedroomsAboveGround | 3 |
| BedroomsBelowGround | 1 |
| BedroomsTotal | 4 |
| Appliances | Dryer, Two Stoves, Two Washers, Two Refrigerators |
| BasementDevelopment | Finished |
| BasementFeatures | Walk-up, Separate Entrance |
| BasementType | N/a (finished), N/a, N/a |
| ConstructionStyleAttachment | Semi-detached |
| ConstructionStyleSplitLevel | Backsplit |
| CoolingType | Central Air Conditioning |
| ExteriorFinish | Aluminum Siding, Brick Facing |
| FoundationType | Poured Concrete |
| HeatingFuel | Natural Gas |
| HeatingType | Forced Air |
| SizeInterior | 700 - 1100 Sqft |
| Type | House |
| UtilityWater | Municipal Water |
Parking
| No Garage |
Land
| Acreage | No |
| FenceType | Fenced Yard |
| LandAmenities | Public Transit |
| Sewer | Sanitary Sewer |
| SizeDepth | 115 Ft |
| SizeFrontage | 34 Ft ,10 In |
| SizeIrregular | 34.9 X 115 Ft |
| SizeTotalText | 34.9 X 115 Ft|under 1/2 Acre |
| ZoningDescription | R2 |
Rooms
| Level | Type | Length | Width | Dimensions |
|---|---|---|---|---|
| Lower Level | Bedroom 4 | 7.32 m | 3.96 m | 7.32 m x 3.96 m |
| Main Level | Kitchen | 4.72 m | 2.74 m | 4.72 m x 2.74 m |
| Main Level | Living Room | 6.71 m | 4.27 m | 6.71 m x 4.27 m |
| Upper Level | Bedroom | 4.06 m | 2.69 m | 4.06 m x 2.69 m |
| Upper Level | Bedroom 2 | 3.96 m | 3.05 m | 3.96 m x 3.05 m |
| Upper Level | Bedroom 3 | 2.95 m | 2.59 m | 2.95 m x 2.59 m |
Interested?
Contact us for more information
Vik Gulati
Salesperson
15 Allstate Parkway #629
Markham, Ontario L3R 5B4
