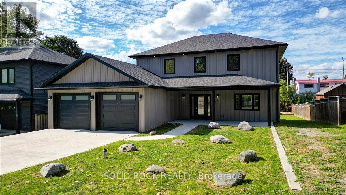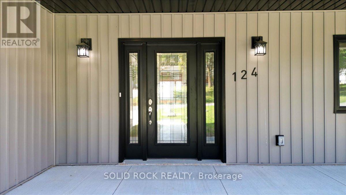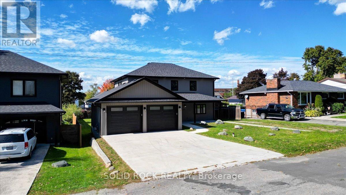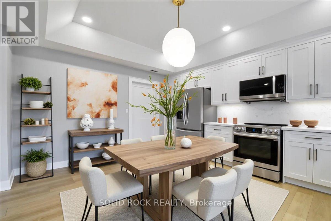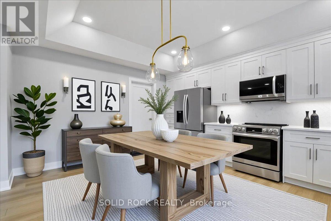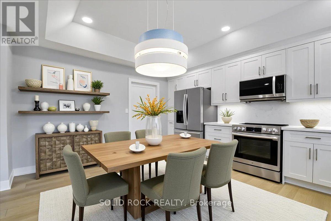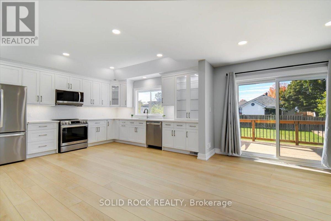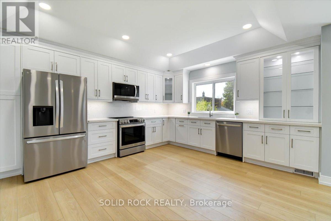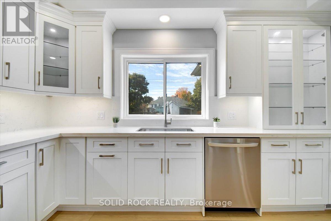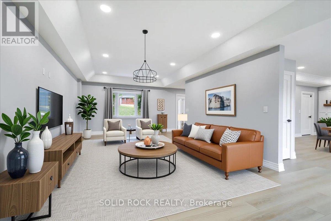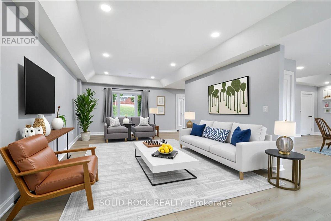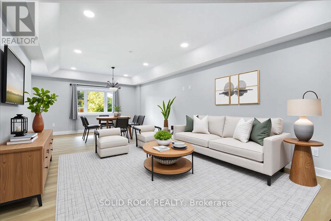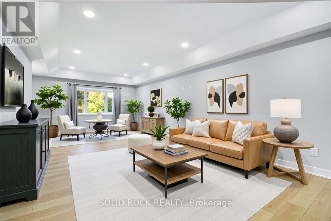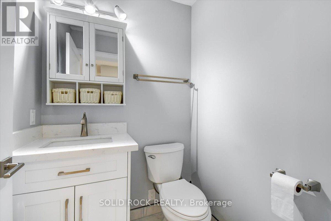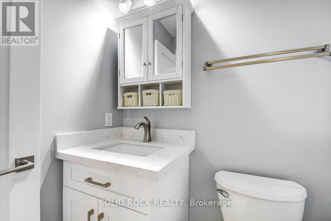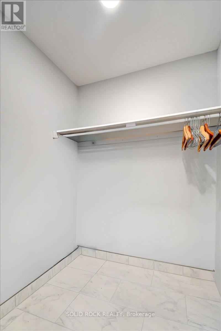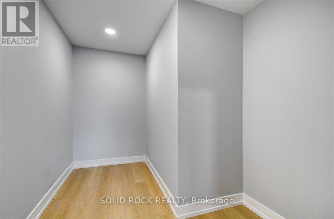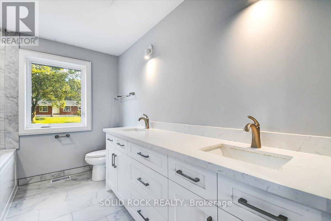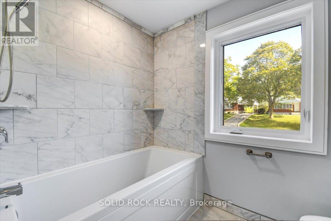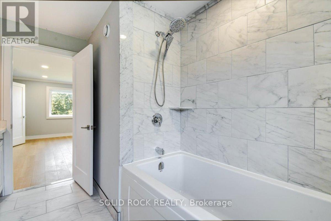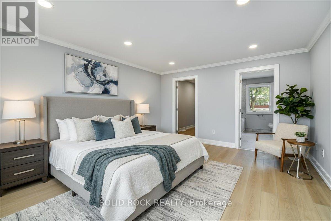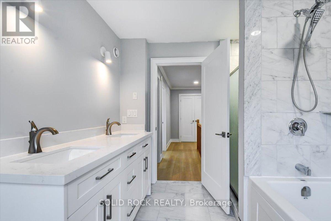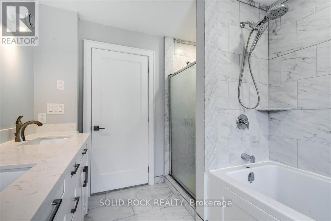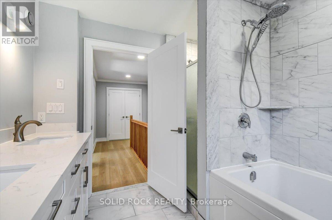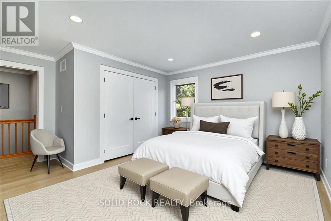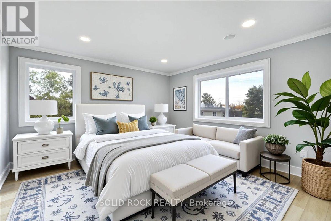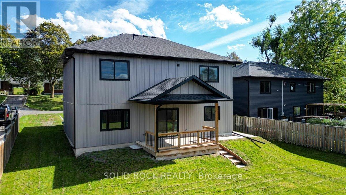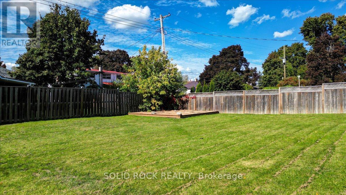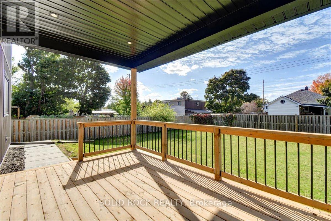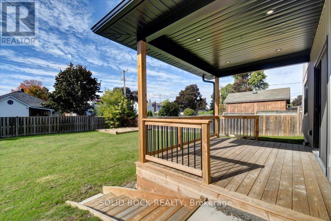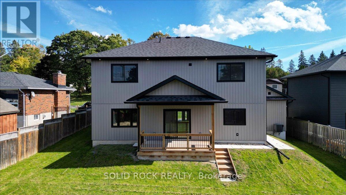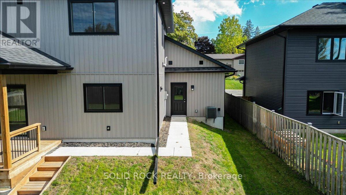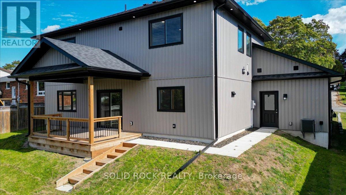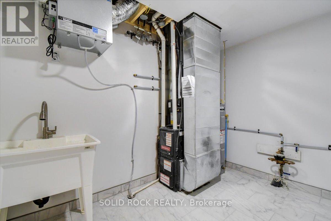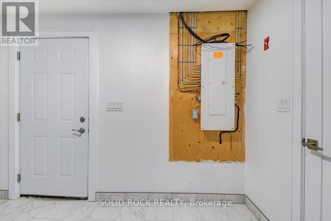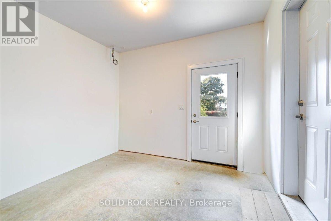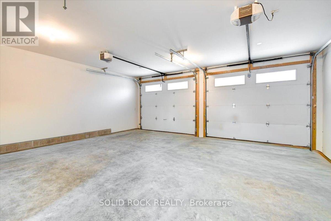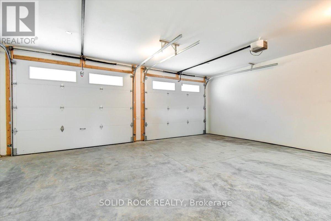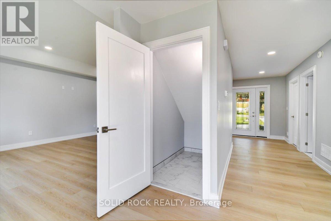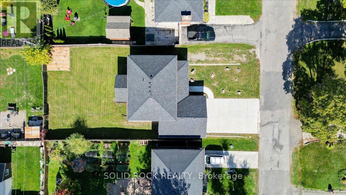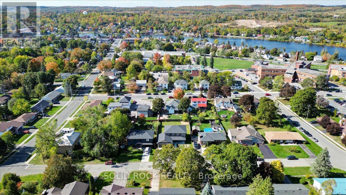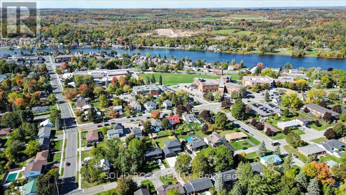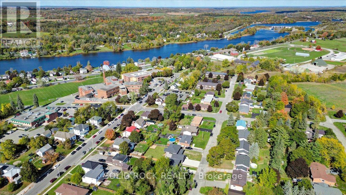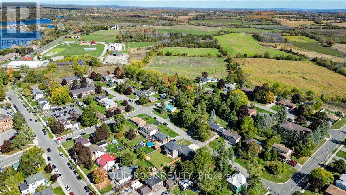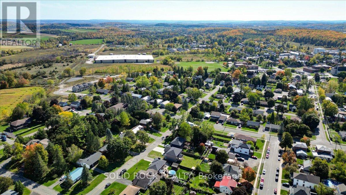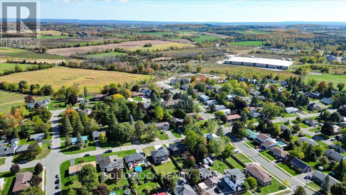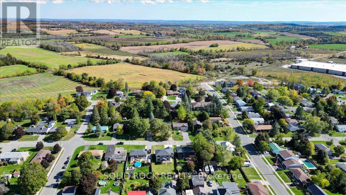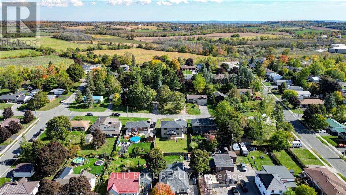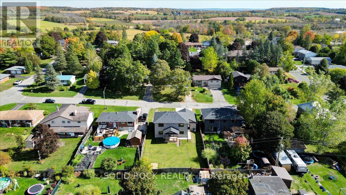124 Cromwell Street Trent Hills, Ontario K0L 1L0
$965,000
Beautiful Custom-Built Home in a Desirable Campbellford Neighbourhood. This thoughtfully custom-designed and built 2021 home was created with future growth and expansion in mind. Ideally situated in a quiet, sought-after neighbourhood near Campbellford's downtown core and hospital, it offers a high walk score while maintaining a peaceful, private setting with a spacious backyard perfect for outdoor living. Highlights include: Modern Kitchen: Open and versatile layout, ready for your island or favourite dining set, with a gas hook-up option for the stove (currently electric), With Lots of Cupboards and some Glass Cupboards for displaying your special display items. Inviting Living Room: Cozy atmosphere with fireplace rough-in and TV wall outlets in every room for easy entertainment setup. Primary Suite: Generous size with a private ensuite bathroom and Walk-in Closet. Second-Floor Laundry: Convenient and functional. Oversized Garage: 2.5-car space with heater hook-up, ideal for vehicles, storage, and/or hobbies. Future-Ready Features: RV parking and dedicated plug-in for it; electric car outlet in the garage; and 30-amp service to the back deck for future Shed and/or Workshop. Outdoor Living: Covered deck to large backyard with patio doors from the kitchen for enjoyment even if it is raining or shade when you need it, and a designated area for a hot tub or outdoor Sauna. Front Covered Porch for added patio seating for coffee/tea and relaxing. Bright, spacious, and airy, this home offers comfort, functionality, and future-ready design. The Seller has used all high end quality fixtures and finishes that add additional value to this newer home. Truly a property that has it all! (id:61852)
Property Details
| MLS® Number | X12451266 |
| Property Type | Single Family |
| Community Name | Campbellford |
| AmenitiesNearBy | Hospital, Schools |
| CommunityFeatures | Community Centre |
| EquipmentType | None |
| Features | Carpet Free |
| ParkingSpaceTotal | 6 |
| RentalEquipmentType | None |
| Structure | Porch, Deck |
Building
| BathroomTotal | 3 |
| BedroomsAboveGround | 3 |
| BedroomsTotal | 3 |
| Appliances | Garage Door Opener Remote(s), Dishwasher, Dryer, Garage Door Opener, Stove, Washer, Window Coverings, Refrigerator |
| BasementType | None |
| ConstructionStyleAttachment | Detached |
| CoolingType | Central Air Conditioning |
| ExteriorFinish | Vinyl Siding |
| FoundationType | Poured Concrete |
| HalfBathTotal | 1 |
| HeatingFuel | Natural Gas |
| HeatingType | Forced Air |
| StoriesTotal | 2 |
| SizeInterior | 2000 - 2500 Sqft |
| Type | House |
| UtilityWater | Municipal Water |
Parking
| Attached Garage | |
| Garage |
Land
| Acreage | No |
| LandAmenities | Hospital, Schools |
| Sewer | Sanitary Sewer |
| SizeDepth | 132 Ft |
| SizeFrontage | 66 Ft |
| SizeIrregular | 66 X 132 Ft |
| SizeTotalText | 66 X 132 Ft |
| SurfaceWater | River/stream |
Rooms
| Level | Type | Length | Width | Dimensions |
|---|---|---|---|---|
| Second Level | Bathroom | 2.52 m | 3.29 m | 2.52 m x 3.29 m |
| Second Level | Bathroom | 2.48 m | 2.94 m | 2.48 m x 2.94 m |
| Second Level | Laundry Room | 2.09 m | 1.2 m | 2.09 m x 1.2 m |
| Second Level | Primary Bedroom | 4.11 m | 4.9 m | 4.11 m x 4.9 m |
| Second Level | Bedroom 2 | 4.87 m | 4.18 m | 4.87 m x 4.18 m |
| Second Level | Bedroom 3 | 4.87 m | 4.01 m | 4.87 m x 4.01 m |
| Main Level | Living Room | 4.1 m | 8.29 m | 4.1 m x 8.29 m |
| Main Level | Dining Room | 2.97 m | 2.91 m | 2.97 m x 2.91 m |
| Main Level | Kitchen | 4.09 m | 4.87 m | 4.09 m x 4.87 m |
| Main Level | Foyer | 2.96 m | 5.38 m | 2.96 m x 5.38 m |
| Main Level | Bathroom | 1.645 m | 1.5 m | 1.645 m x 1.5 m |
| Main Level | Utility Room | 2.35 m | 3.32 m | 2.35 m x 3.32 m |
| Main Level | Other | 1.645 m | 1.72 m | 1.645 m x 1.72 m |
Interested?
Contact us for more information
Eva Allaire
Broker
12 Howbert Drive
Toronto, Ontario M9N 3L2
Christine Althouse
Salesperson
6 Queen Street
Campbellford, Ontario K0L 1L0
