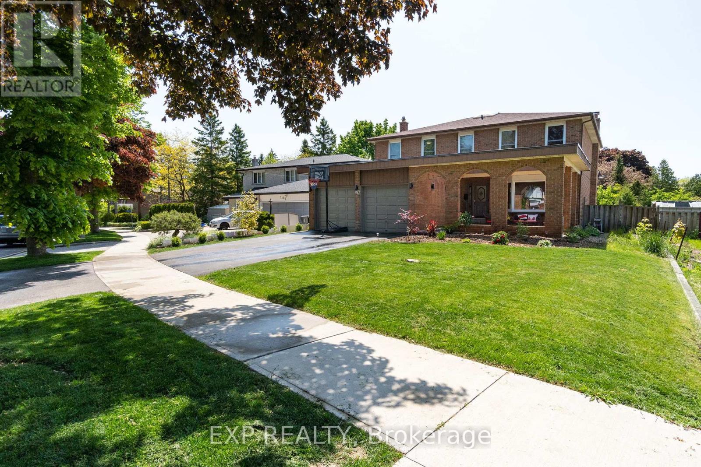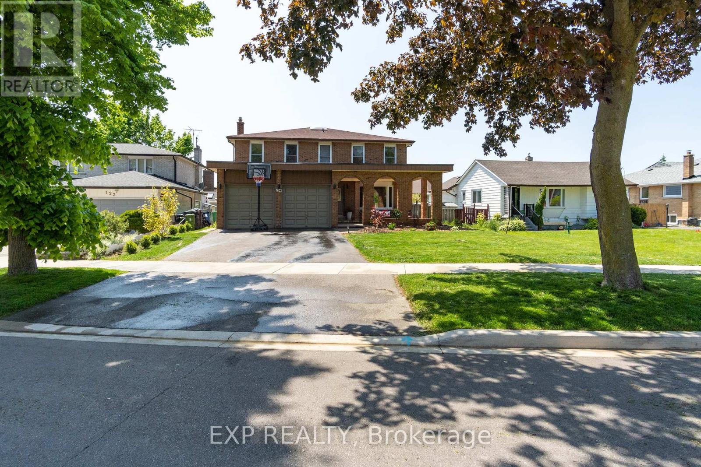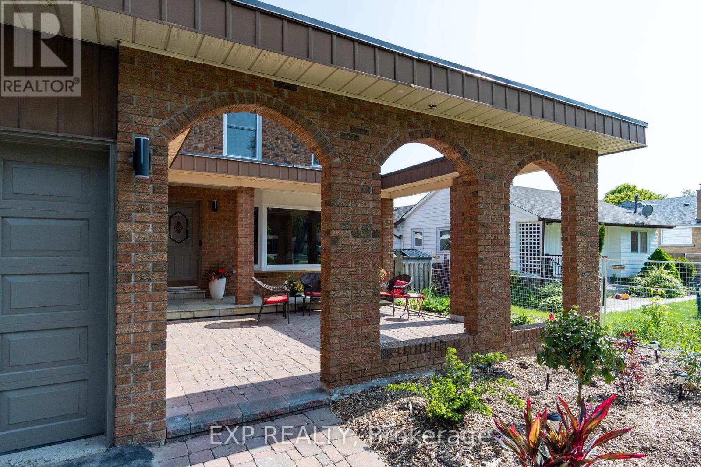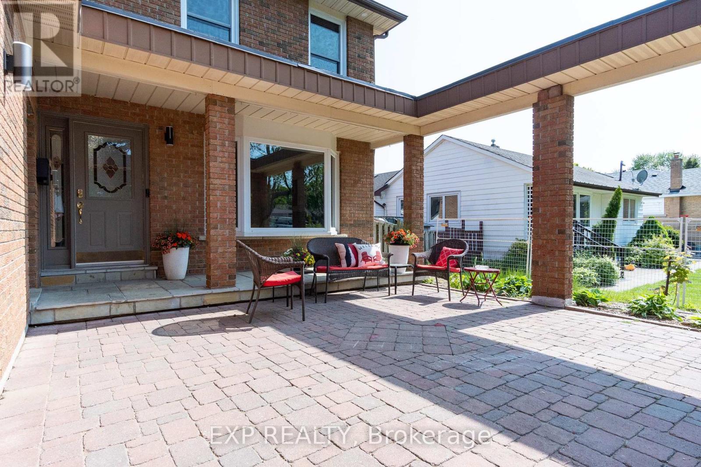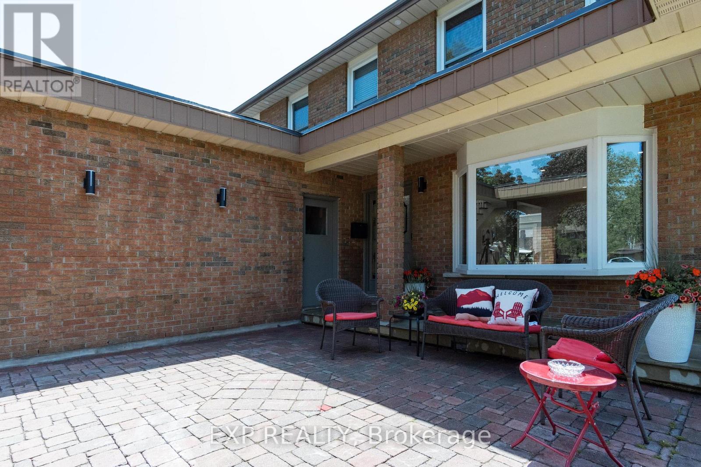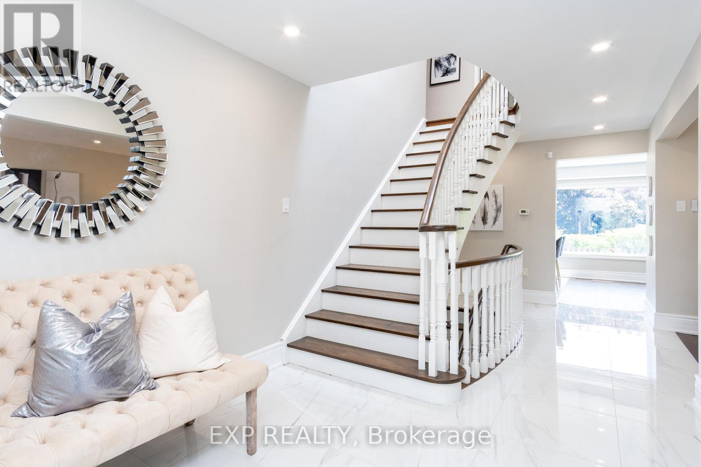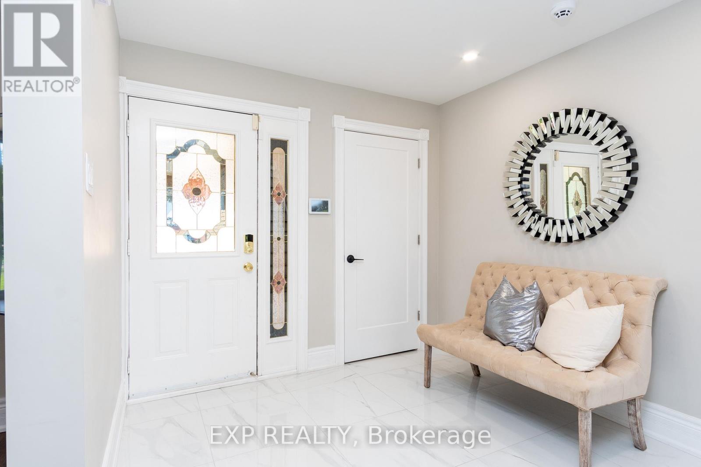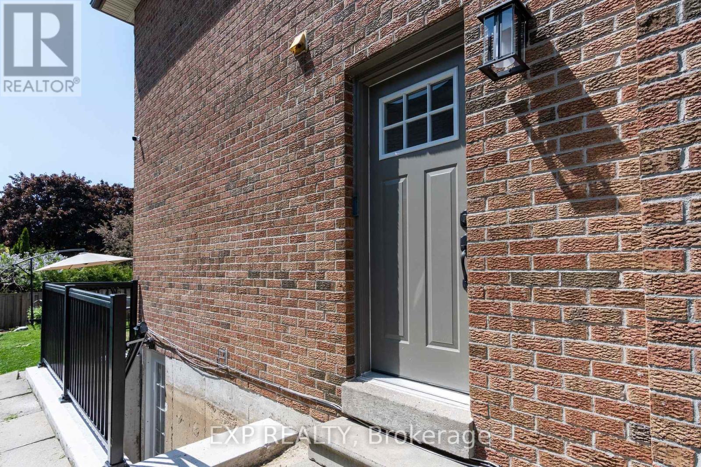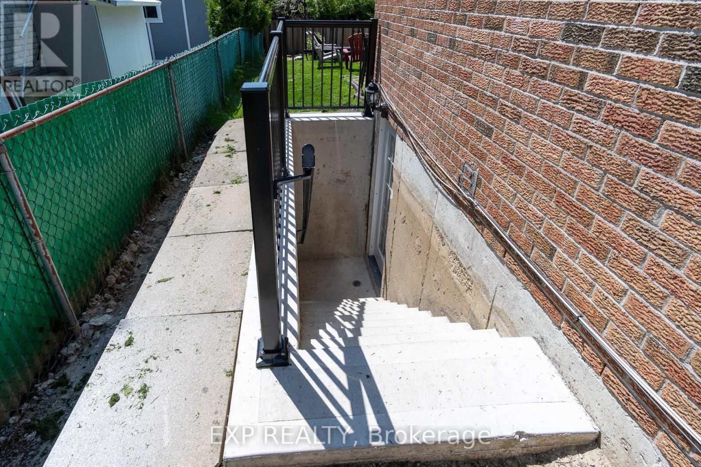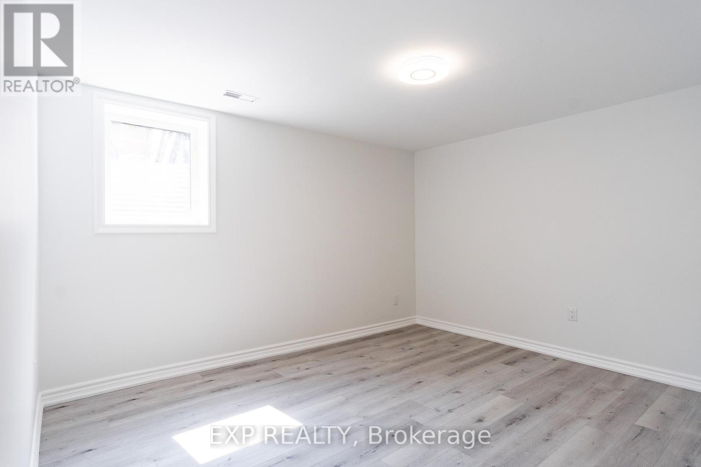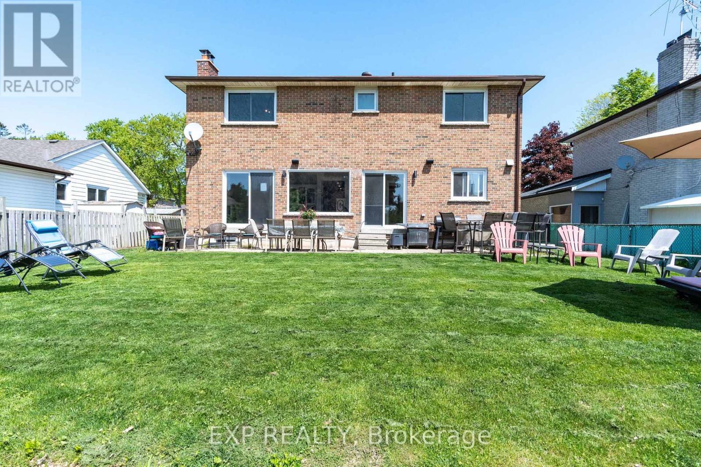7 Bedroom
4 Bathroom
2500 - 3000 sqft
Fireplace
Central Air Conditioning
Forced Air
$1,799,999
Rare 5th-Bedroom on the main floor. Renovated Home with Legal Basement Apartment in the Heart of Centennial. Beautifully updated detached with over 4,000 sq ft of upgraded living space (2800 main/2nd floor plus 1300 basement) and a newly renovated legal income-generating basement apartment. Plus an in law suite (5th bedroom) or home based business on the main floor with it's own private entrance. Located in one of Scarboroughs most sought-after family neighbourhoods, this home offers exceptional value, function, and style. Enjoy a sun-filled, open-concept main floor featuring $250K + in professional renovations: hardwood floors, pot lights, tasteful upgrades and a chefs dream kitchen with oversized natural stone island, stainless steel appliances, and elegant custom finishes throughout. Upstairs, you'll find four generous bedrooms, including a spacious primary suite with an oversized double closet and spa-like ensuite bath. Ideal for Multi generational families, large or growing families. Fully legal 2-bedroom basement apartment (third bedroom has been added) has a private entrance and is currently rented for $2,400/month to AAA tenants willing to stay or go. Easy access to Hwy 401, GO Station, and TTC Minutes to top-ranked schools, UofT Scarborough, and parks Close to Lake Ontario and waterfront trails. Home inspection available and looks great. (id:61852)
Property Details
|
MLS® Number
|
E12048303 |
|
Property Type
|
Single Family |
|
Neigbourhood
|
Scarborough |
|
Community Name
|
Centennial Scarborough |
|
AmenitiesNearBy
|
Park, Schools |
|
CommunityFeatures
|
School Bus |
|
Features
|
Carpet Free |
|
ParkingSpaceTotal
|
5 |
Building
|
BathroomTotal
|
4 |
|
BedroomsAboveGround
|
5 |
|
BedroomsBelowGround
|
2 |
|
BedroomsTotal
|
7 |
|
Age
|
31 To 50 Years |
|
Amenities
|
Fireplace(s) |
|
Appliances
|
Garage Door Opener Remote(s), Central Vacuum, Dishwasher, Dryer, Two Stoves, Washer, Window Coverings, Two Refrigerators |
|
BasementFeatures
|
Apartment In Basement |
|
BasementType
|
N/a |
|
ConstructionStyleAttachment
|
Detached |
|
CoolingType
|
Central Air Conditioning |
|
ExteriorFinish
|
Brick |
|
FireplacePresent
|
Yes |
|
FlooringType
|
Hardwood, Vinyl, Porcelain Tile, Laminate |
|
FoundationType
|
Block |
|
HalfBathTotal
|
1 |
|
HeatingFuel
|
Natural Gas |
|
HeatingType
|
Forced Air |
|
StoriesTotal
|
2 |
|
SizeInterior
|
2500 - 3000 Sqft |
|
Type
|
House |
|
UtilityWater
|
Municipal Water |
Parking
Land
|
Acreage
|
No |
|
LandAmenities
|
Park, Schools |
|
Sewer
|
Sanitary Sewer |
|
SizeDepth
|
121 Ft |
|
SizeFrontage
|
55 Ft |
|
SizeIrregular
|
55 X 121 Ft |
|
SizeTotalText
|
55 X 121 Ft |
Rooms
| Level |
Type |
Length |
Width |
Dimensions |
|
Second Level |
Laundry Room |
1.5 m |
3 m |
1.5 m x 3 m |
|
Second Level |
Primary Bedroom |
3.94 m |
5.19 m |
3.94 m x 5.19 m |
|
Second Level |
Bedroom 2 |
4.14 m |
5.51 m |
4.14 m x 5.51 m |
|
Second Level |
Bedroom 3 |
4.1 m |
4.31 m |
4.1 m x 4.31 m |
|
Second Level |
Bedroom 4 |
3.72 m |
3.22 m |
3.72 m x 3.22 m |
|
Basement |
Bedroom |
4.09 m |
4.41 m |
4.09 m x 4.41 m |
|
Basement |
Bedroom 2 |
3.83 m |
2.98 m |
3.83 m x 2.98 m |
|
Basement |
Bedroom 3 |
2.98 m |
2.98 m |
2.98 m x 2.98 m |
|
Basement |
Laundry Room |
2 m |
3.2 m |
2 m x 3.2 m |
|
Basement |
Living Room |
3.82 m |
2.05 m |
3.82 m x 2.05 m |
|
Basement |
Kitchen |
6.8 m |
4.26 m |
6.8 m x 4.26 m |
|
Main Level |
Living Room |
3.91 m |
5.95 m |
3.91 m x 5.95 m |
|
Main Level |
Dining Room |
5.15 m |
4.18 m |
5.15 m x 4.18 m |
|
Main Level |
Kitchen |
5.93 m |
3.36 m |
5.93 m x 3.36 m |
|
Main Level |
Bedroom 5 |
4.07 m |
3.74 m |
4.07 m x 3.74 m |
https://www.realtor.ca/real-estate/28089354/124-bathgate-drive-toronto-centennial-scarborough-centennial-scarborough
