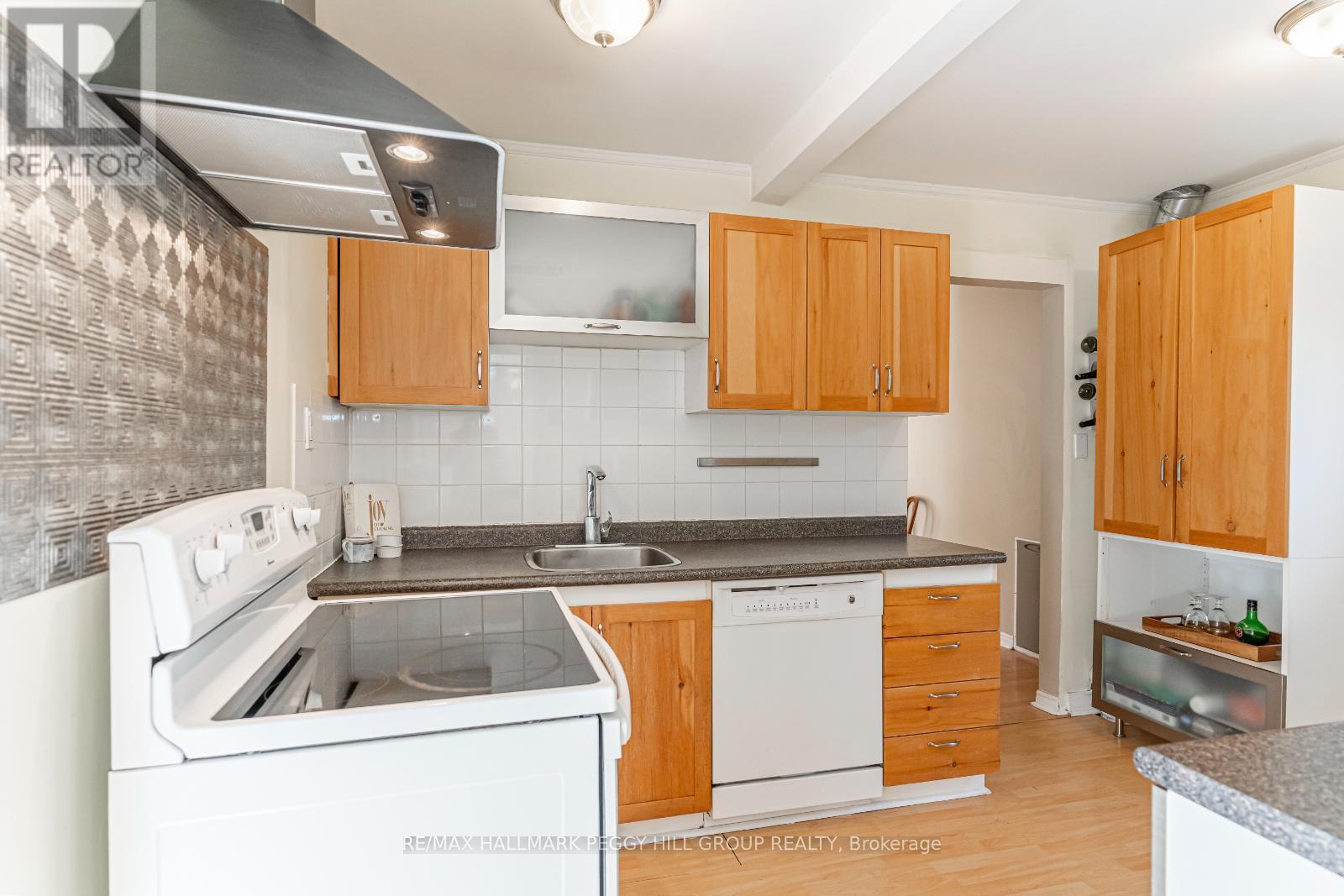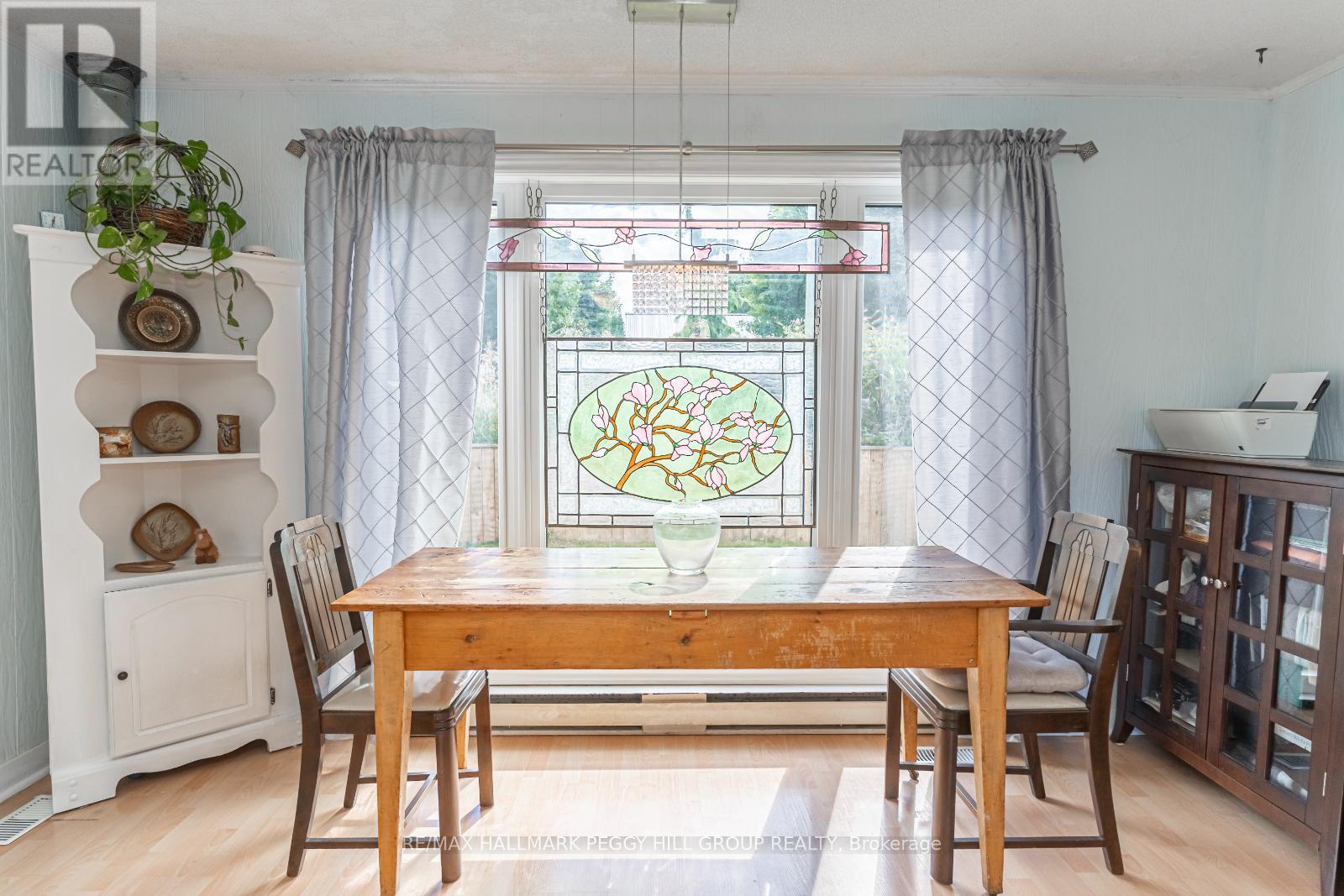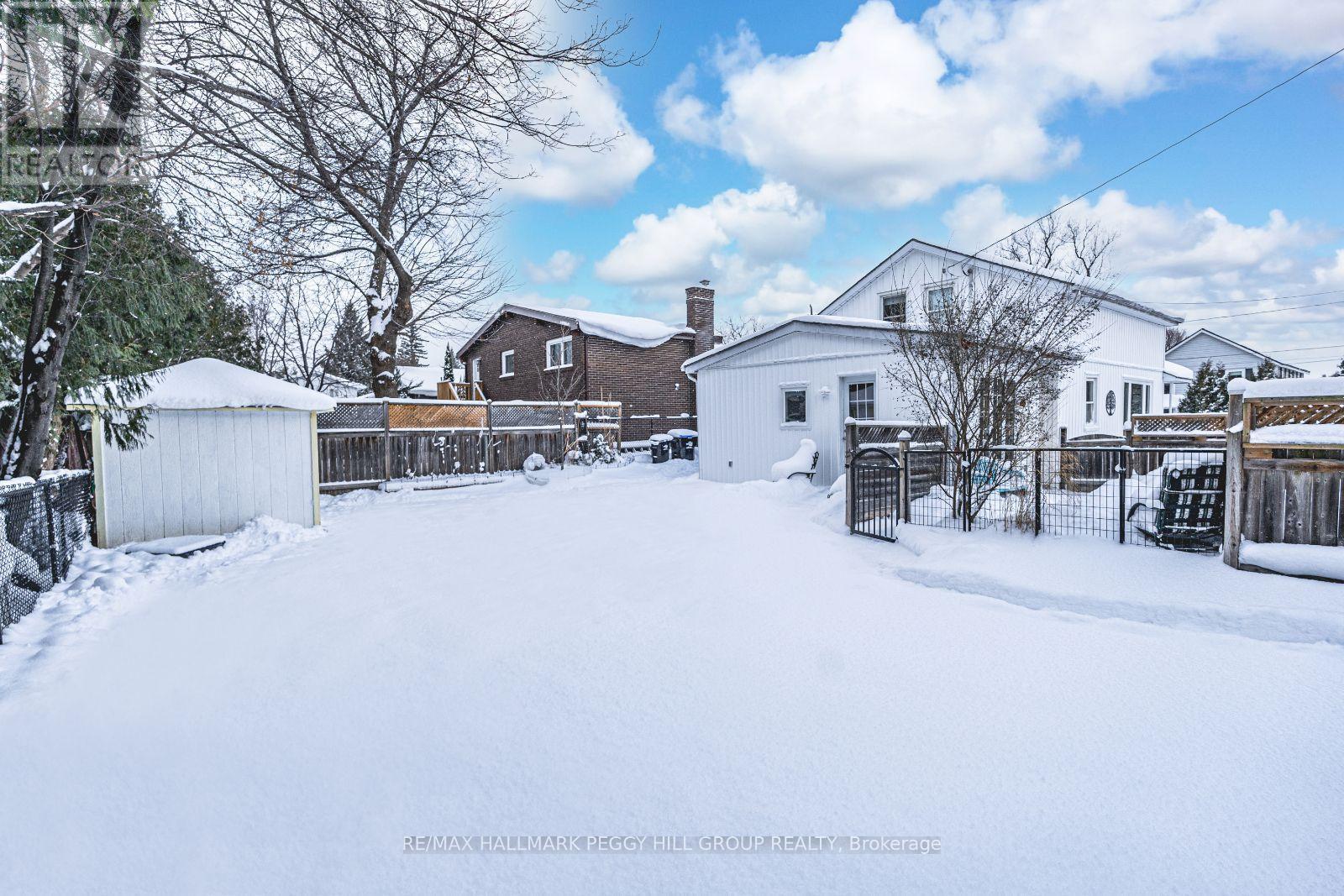124 Albert Street Collingwood, Ontario L9Y 3Y2
$680,000
APPEALING 1.5-STOREY HOME ON A CORNER LOT NEAR GEORGIAN BAY! It is perfectly situated to offer year round outdoor activities like hiking on scenic trails, skiing, and waterfront recreation at Sunset Point Beach. Enjoy the vibrant downtown nearby, filled with local shops, cafes, and restaurants, making this an ideal location for relaxation and adventure. Featuring 3 charming bedrooms with ample closet space and 2 bathrooms, this cozy home welcomes you with a spacious family room, highlighted by a large window that bathes the space in natural light. Two distinctive living areas provide plenty of room for gatherings and day-to-day living. The spacious, fenced backyard, includes a shared row of cedar trees offering privacy and a convenient storage shed. This property has a new furnace, several updated windows and new siding ensuring comfort and efficiency. It's the perfect starter home or investment opportunity, providing an affordable entry into the market with growth potential. Don't miss this fantastic opportunity! (id:61852)
Property Details
| MLS® Number | S11971231 |
| Property Type | Single Family |
| Community Name | Collingwood |
| AmenitiesNearBy | Beach, Hospital, Park, Place Of Worship, Ski Area |
| ParkingSpaceTotal | 2 |
| Structure | Shed |
Building
| BathroomTotal | 2 |
| BedroomsAboveGround | 3 |
| BedroomsTotal | 3 |
| Age | 51 To 99 Years |
| Appliances | All, Dishwasher, Dryer, Microwave, Stove, Washer, Window Coverings, Refrigerator |
| BasementType | Crawl Space |
| ConstructionStyleAttachment | Detached |
| CoolingType | Central Air Conditioning |
| ExteriorFinish | Vinyl Siding |
| FireProtection | Smoke Detectors |
| FoundationType | Block |
| HalfBathTotal | 1 |
| HeatingFuel | Natural Gas |
| HeatingType | Forced Air |
| StoriesTotal | 2 |
| SizeInterior | 1099.9909 - 1499.9875 Sqft |
| Type | House |
| UtilityWater | Municipal Water |
Land
| Acreage | No |
| LandAmenities | Beach, Hospital, Park, Place Of Worship, Ski Area |
| Sewer | Sanitary Sewer |
| SizeDepth | 100 Ft |
| SizeFrontage | 50 Ft |
| SizeIrregular | 50 X 100 Ft |
| SizeTotalText | 50 X 100 Ft|under 1/2 Acre |
| ZoningDescription | R2 |
Rooms
| Level | Type | Length | Width | Dimensions |
|---|---|---|---|---|
| Second Level | Primary Bedroom | 3.84 m | 2.79 m | 3.84 m x 2.79 m |
| Second Level | Bedroom 2 | 3.4 m | 3.38 m | 3.4 m x 3.38 m |
| Second Level | Bedroom 3 | 1.8 m | 3.38 m | 1.8 m x 3.38 m |
| Main Level | Kitchen | 3.71 m | 2.77 m | 3.71 m x 2.77 m |
| Main Level | Dining Room | 1.91 m | 4.27 m | 1.91 m x 4.27 m |
| Main Level | Living Room | 4.04 m | 4.27 m | 4.04 m x 4.27 m |
| Main Level | Family Room | 5.87 m | 2.97 m | 5.87 m x 2.97 m |
Utilities
| Cable | Available |
| Sewer | Installed |
https://www.realtor.ca/real-estate/27911568/124-albert-street-collingwood-collingwood
Interested?
Contact us for more information
Peggy Hill
Broker
374 Huronia Road #101, 106415 & 106419
Barrie, Ontario L4N 8Y9
Alysha Alcaide
Salesperson
374 Huronia Road #101, 106415 & 106419
Barrie, Ontario L4N 8Y9






















