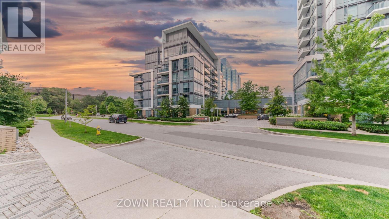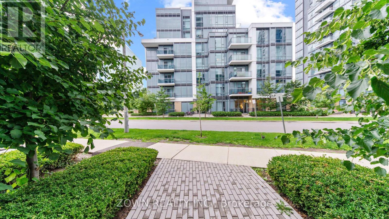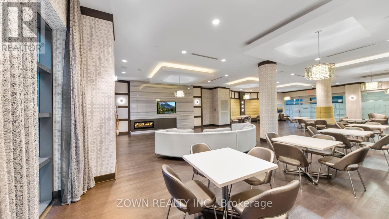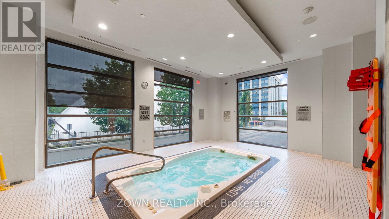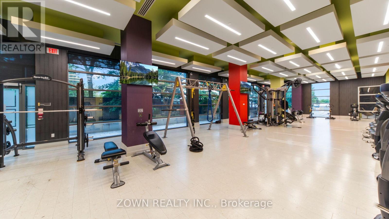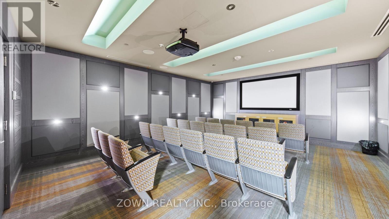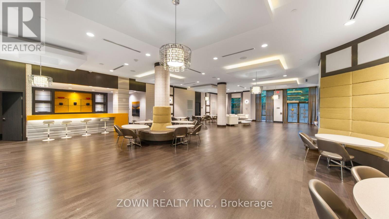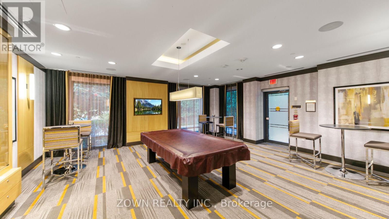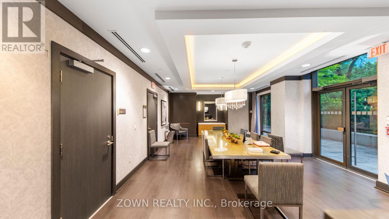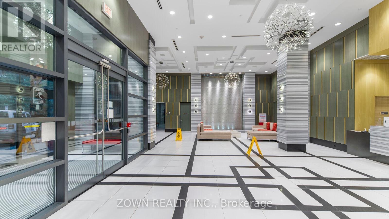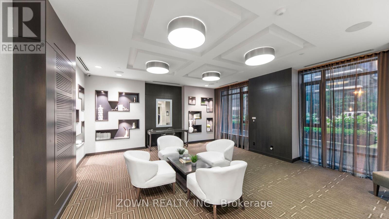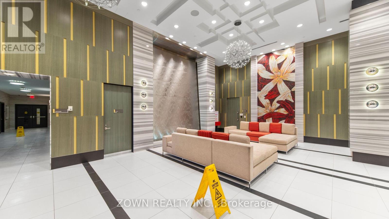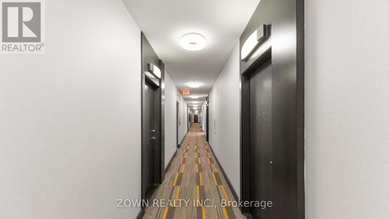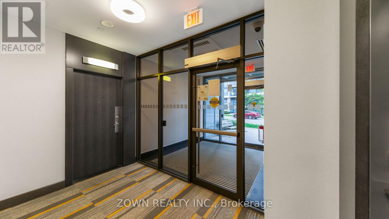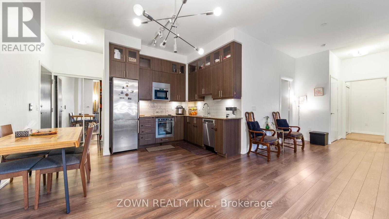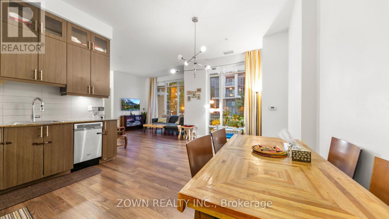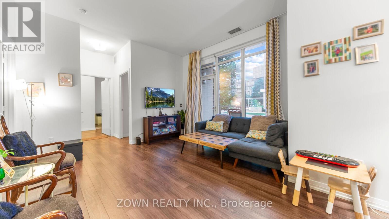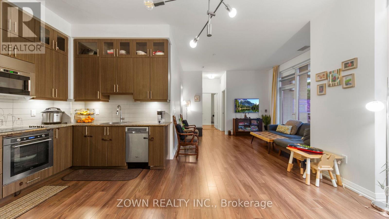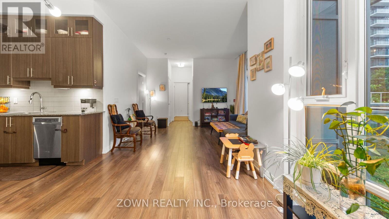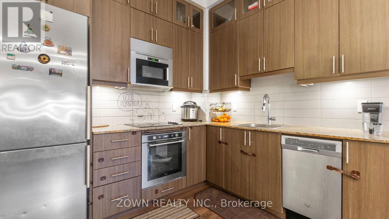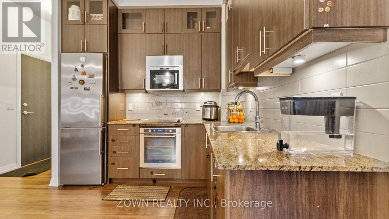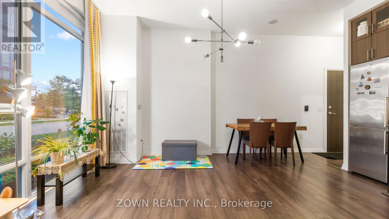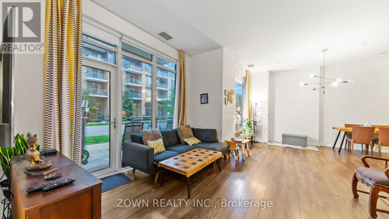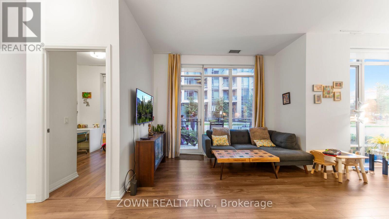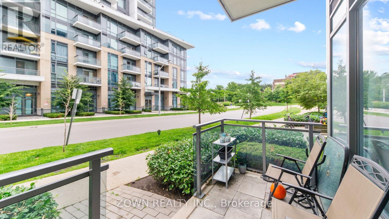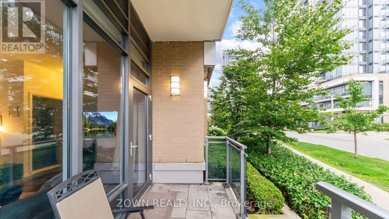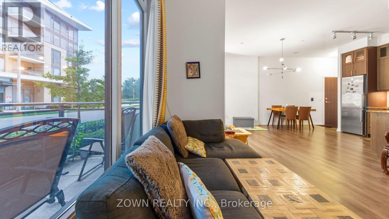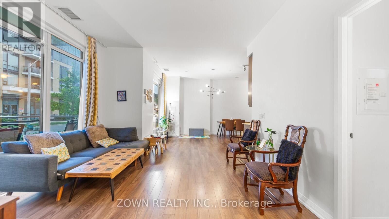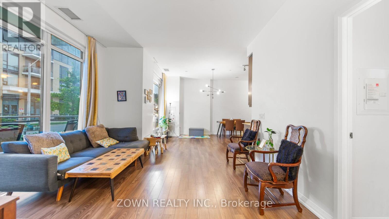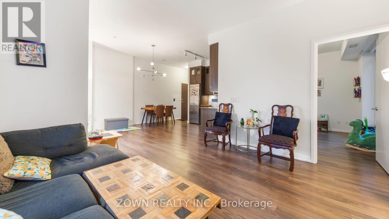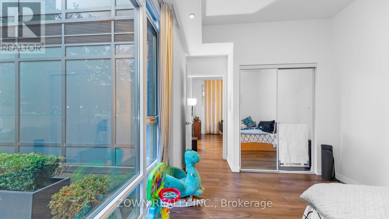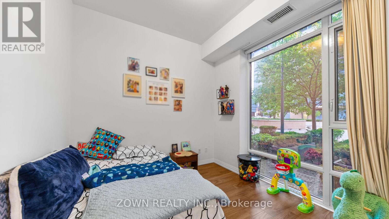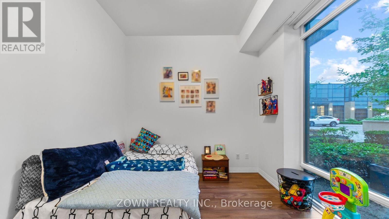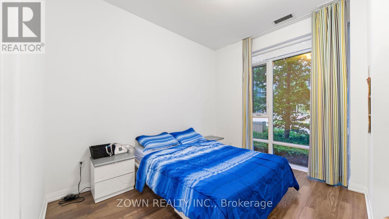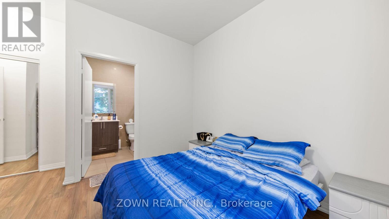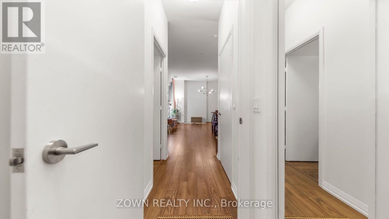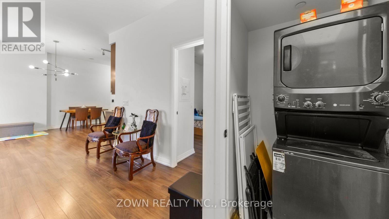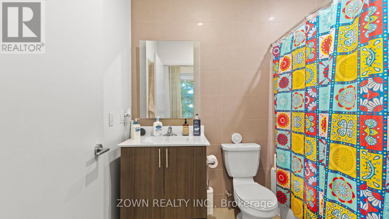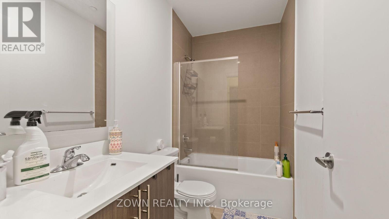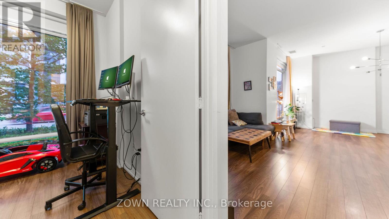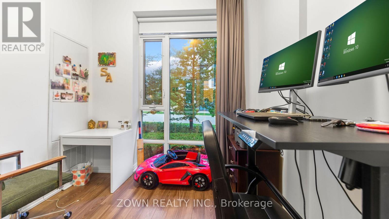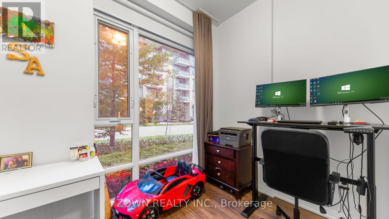124 - 55 Ann O'reilly Road Toronto, Ontario M2J 0E1
$759,900Maintenance, Common Area Maintenance, Heat, Insurance, Parking, Water
$759 Monthly
Maintenance, Common Area Maintenance, Heat, Insurance, Parking, Water
$759 MonthlyStep into this spacious 3-bedroom condo by Tridel, offering over 1,100 sq. ft. of thoughtfully designed living space among the largest in the area. The open-concept layout smoothly connects the kitchen, living, and dining zones, accentuated by high ceilings and floor-to-ceiling windows that flood the interior with natural light. The primary suite includes a private ensuite and a custom walk-in closet, while all bedrooms feature mirrored closets for added convenience. With easy street access and a nearby park, this home is ideal for families, seniors, and pet owners alike. Just minutes from Fairview Mall and with quick access to Highways 404, DVP, and 401, the location offers exceptional convenience. Premium building amenities include a 24-hour concierge, fitness center, visitor parking, and more. (id:61852)
Property Details
| MLS® Number | C12445919 |
| Property Type | Single Family |
| Neigbourhood | Henry Farm |
| Community Name | Henry Farm |
| AmenitiesNearBy | Hospital, Park, Schools |
| CommunityFeatures | Pets Allowed With Restrictions, Community Centre |
| Features | Balcony, In Suite Laundry |
| ParkingSpaceTotal | 1 |
| PoolType | Indoor Pool |
Building
| BathroomTotal | 2 |
| BedroomsAboveGround | 3 |
| BedroomsTotal | 3 |
| Amenities | Security/concierge, Exercise Centre, Visitor Parking, Storage - Locker |
| Appliances | Dishwasher, Dryer, Stove, Washer, Refrigerator |
| BasementType | None |
| CoolingType | Central Air Conditioning |
| ExteriorFinish | Brick, Concrete |
| FlooringType | Laminate |
| HeatingFuel | Natural Gas |
| HeatingType | Forced Air |
| SizeInterior | 1000 - 1199 Sqft |
| Type | Apartment |
Parking
| Underground | |
| Garage |
Land
| Acreage | No |
| LandAmenities | Hospital, Park, Schools |
Rooms
| Level | Type | Length | Width | Dimensions |
|---|---|---|---|---|
| Main Level | Dining Room | 3.54 m | 3.11 m | 3.54 m x 3.11 m |
| Main Level | Living Room | 4.15 m | 3.26 m | 4.15 m x 3.26 m |
| Main Level | Primary Bedroom | 3.75 m | 3.51 m | 3.75 m x 3.51 m |
| Main Level | Bedroom 2 | 3.41 m | 2.87 m | 3.41 m x 2.87 m |
| Main Level | Bedroom 3 | 2.77 m | 2.17 m | 2.77 m x 2.17 m |
| Main Level | Kitchen | 2.38 m | 1.92 m | 2.38 m x 1.92 m |
https://www.realtor.ca/real-estate/28953900/124-55-ann-oreilly-road-toronto-henry-farm-henry-farm
Interested?
Contact us for more information
Ishtiaq Ahmed
Broker of Record
207 Queens Quay West Unit 400
Toronto, Ontario M5J 1A7
Ibrahim Farooqui
Salesperson
207 Queens Quay West Unit 400
Toronto, Ontario M5J 1A7
