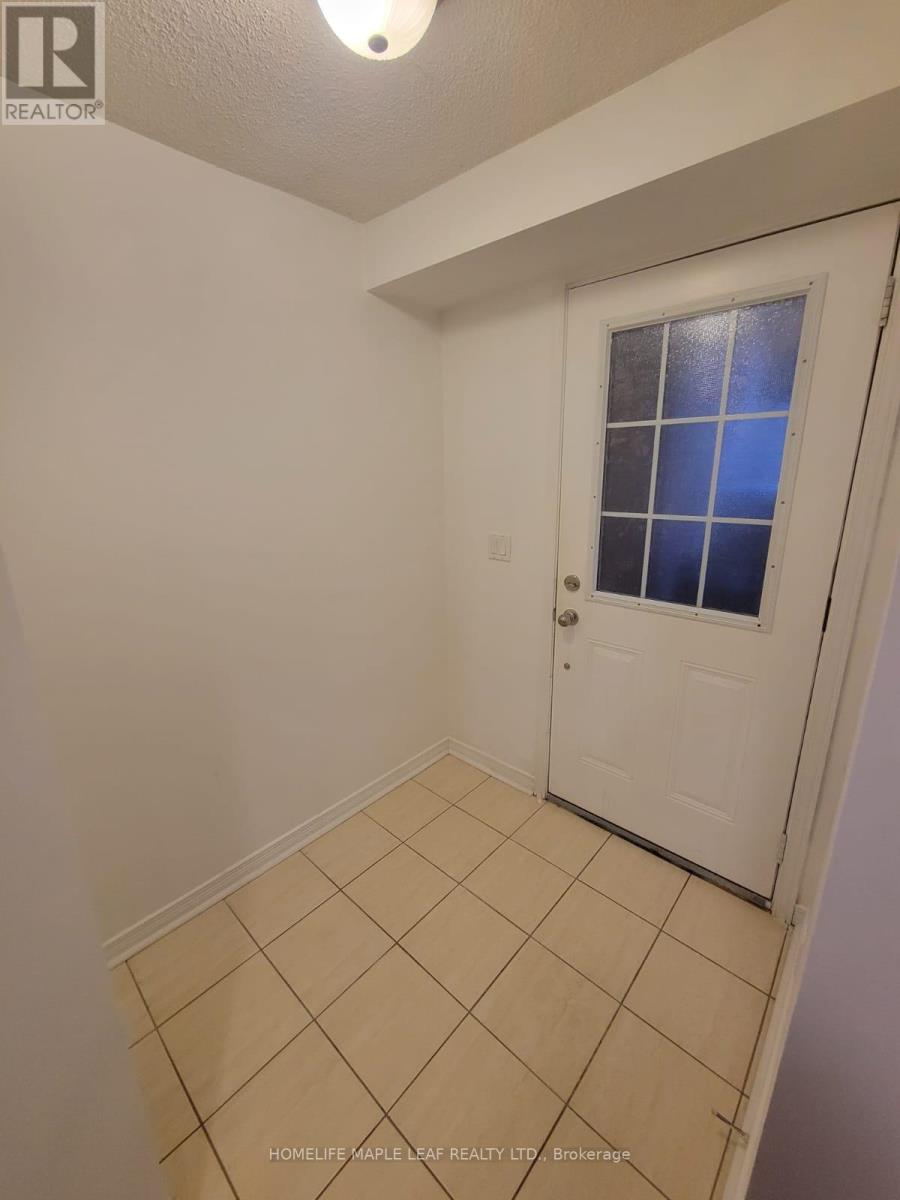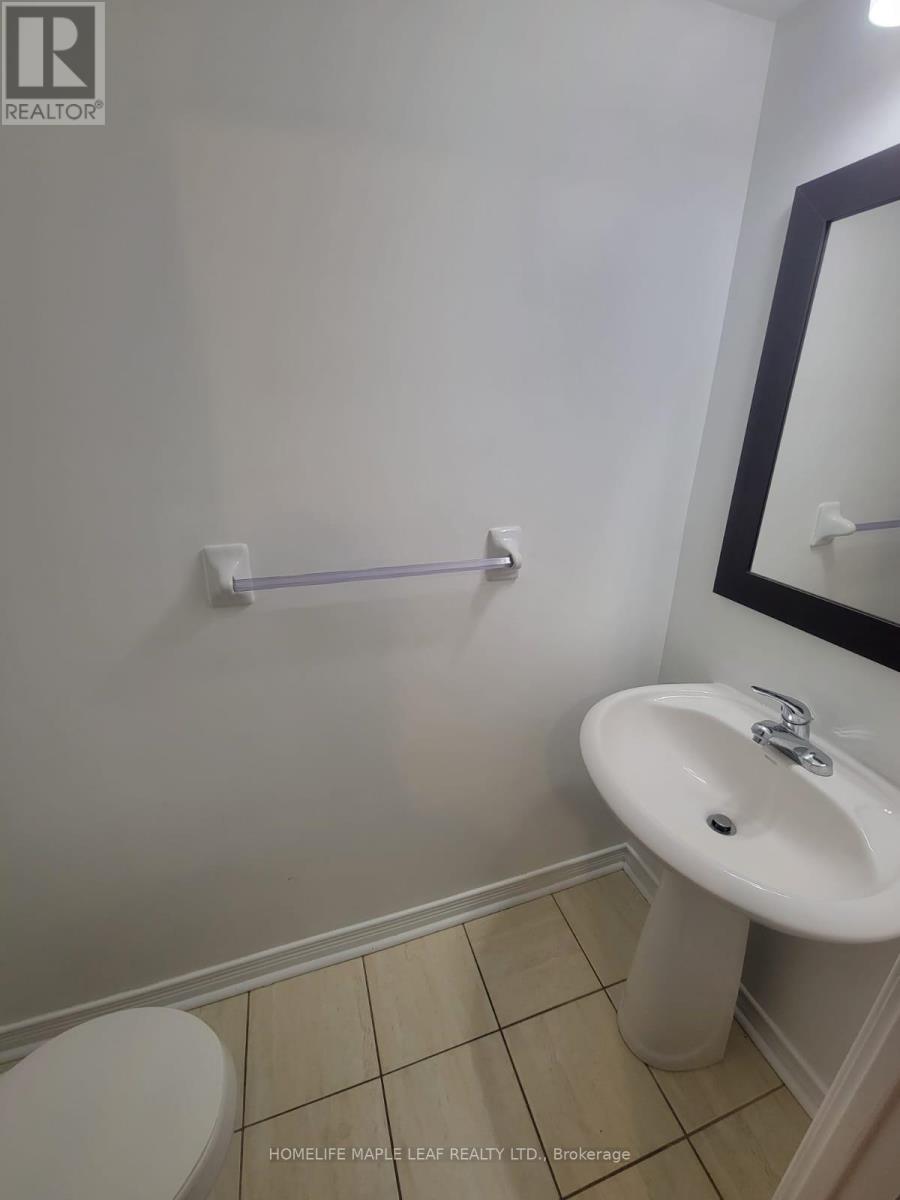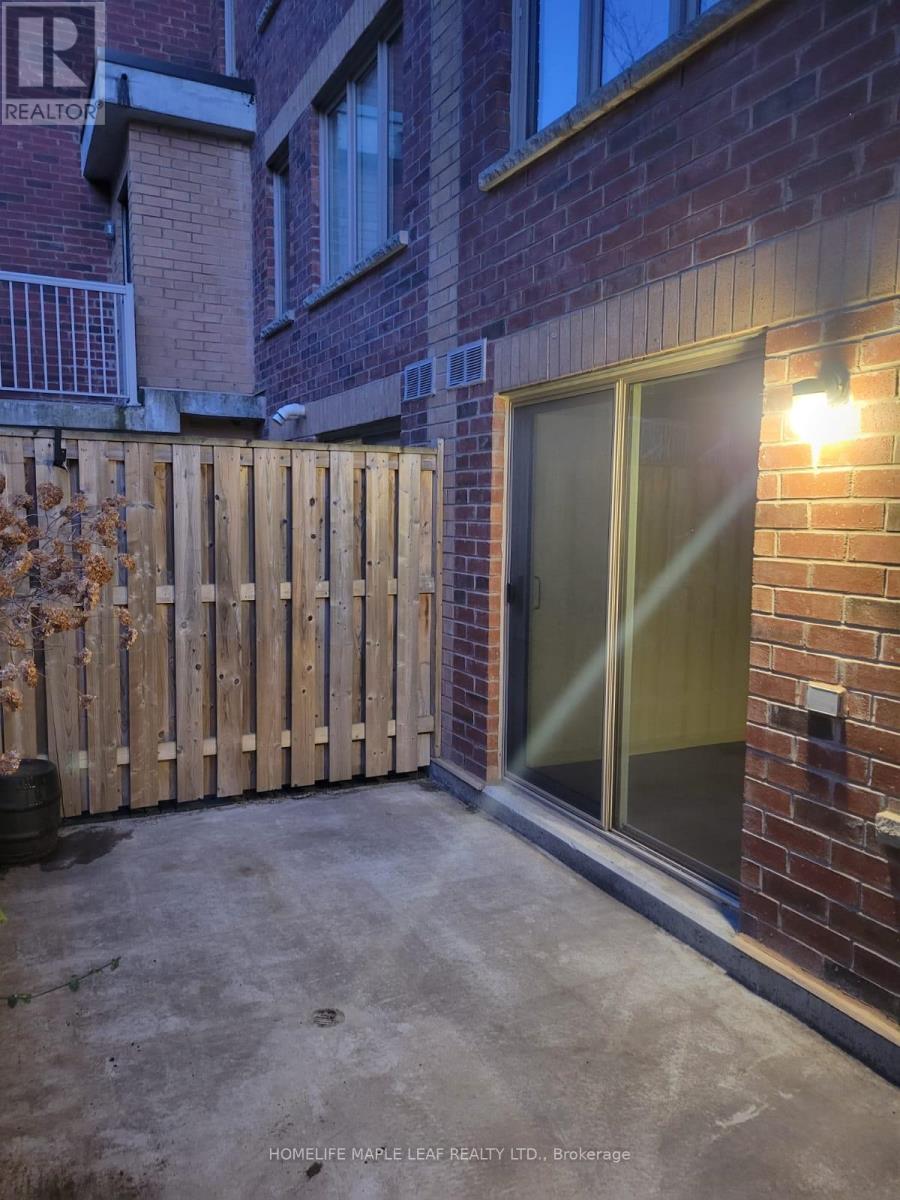124 - 11 Ruttan Street Toronto, Ontario M6P 0A1
$2,995 Monthly
Water Utility is Included . Exclusive Underground Parking Spot. Kitchen Appliances: Stove/ Oven Rangehood Microwave , Fridge and Dishwasher . Ensuite Washer and Dryer. (id:61852)
Property Details
| MLS® Number | C12140397 |
| Property Type | Single Family |
| Neigbourhood | Junction Triangle |
| Community Name | Dufferin Grove |
| AmenitiesNearBy | Park, Public Transit, Schools |
| CommunityFeatures | Pet Restrictions |
| ParkingSpaceTotal | 1 |
Building
| BathroomTotal | 2 |
| BedroomsAboveGround | 2 |
| BedroomsBelowGround | 1 |
| BedroomsTotal | 3 |
| Amenities | Visitor Parking |
| CoolingType | Central Air Conditioning |
| ExteriorFinish | Brick Facing |
| FlooringType | Hardwood, Vinyl |
| HalfBathTotal | 1 |
| HeatingFuel | Natural Gas |
| HeatingType | Forced Air |
| StoriesTotal | 2 |
| SizeInterior | 800 - 899 Sqft |
| Type | Row / Townhouse |
Parking
| Garage |
Land
| Acreage | No |
| LandAmenities | Park, Public Transit, Schools |
Rooms
| Level | Type | Length | Width | Dimensions |
|---|---|---|---|---|
| Second Level | Primary Bedroom | 4.36 m | 2.74 m | 4.36 m x 2.74 m |
| Second Level | Bedroom 2 | 2.68 m | 2.29 m | 2.68 m x 2.29 m |
| Second Level | Den | Measurements not available | ||
| Main Level | Kitchen | 3.14 m | 2.74 m | 3.14 m x 2.74 m |
| Main Level | Living Room | 3.05 m | 2.68 m | 3.05 m x 2.68 m |
Interested?
Contact us for more information
Muhammad Hashir
Salesperson
80 Eastern Avenue #3
Brampton, Ontario L6W 1X9





















