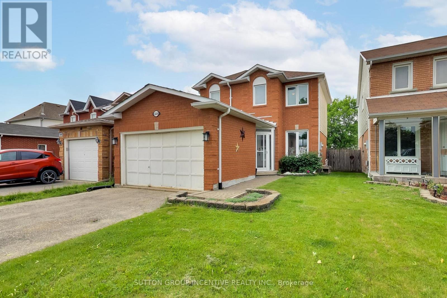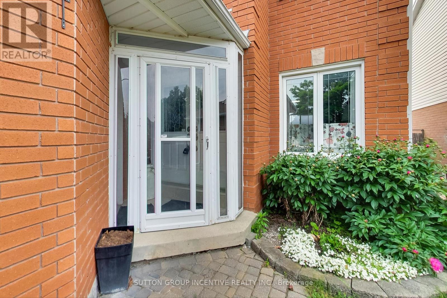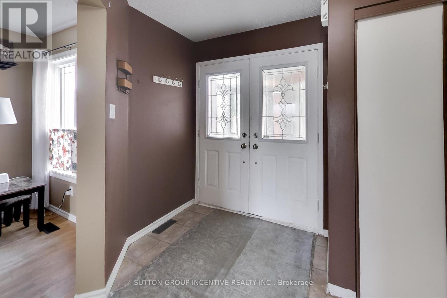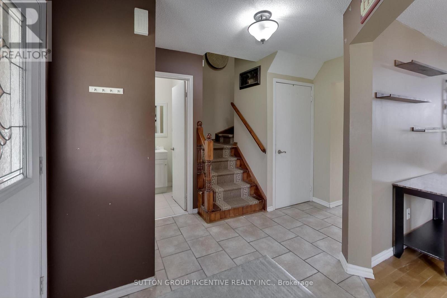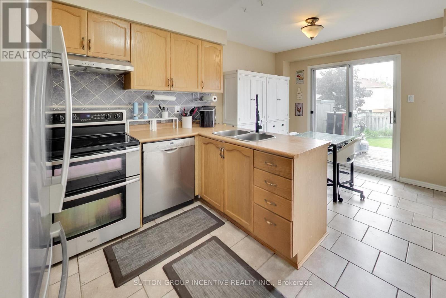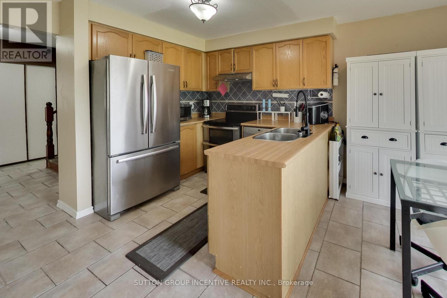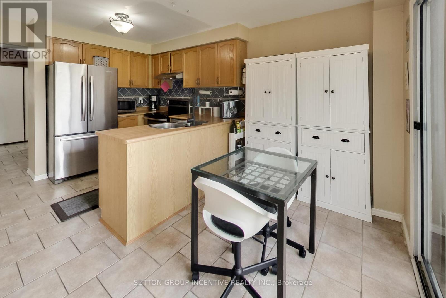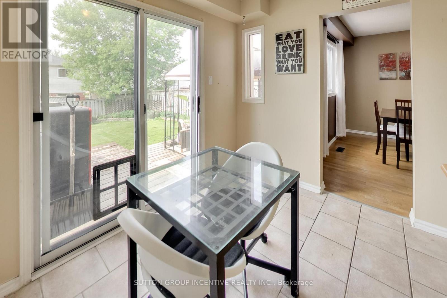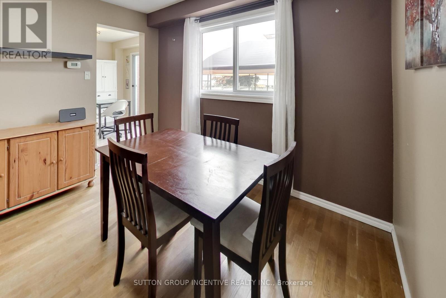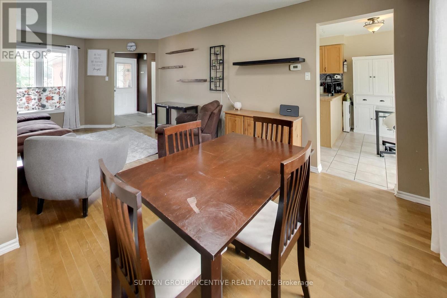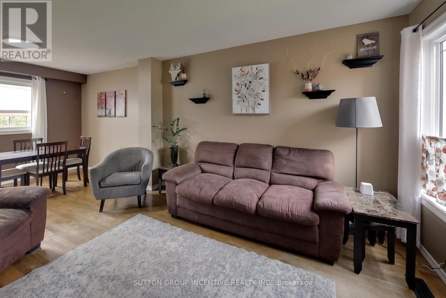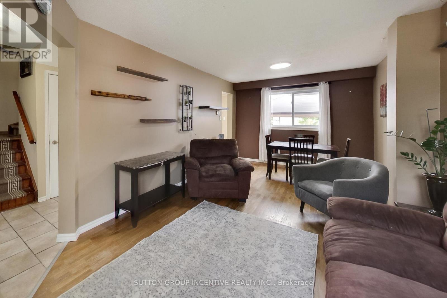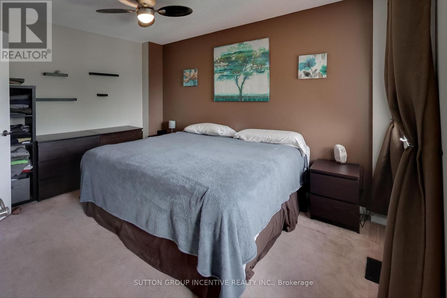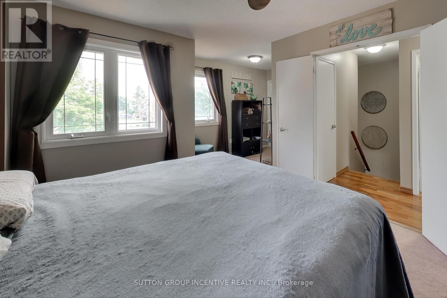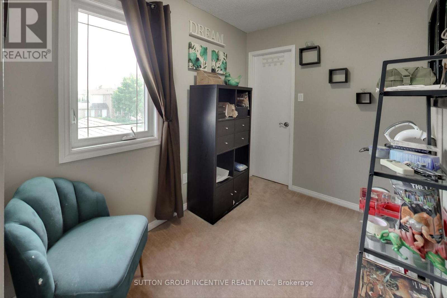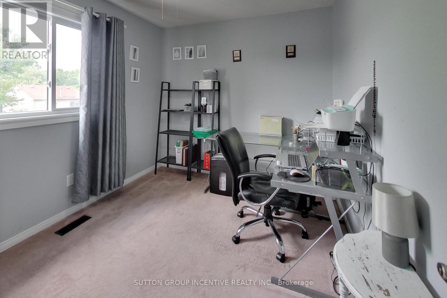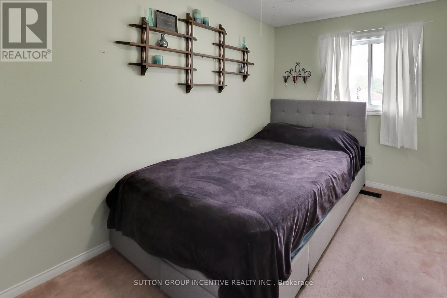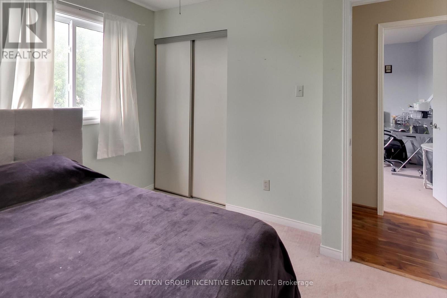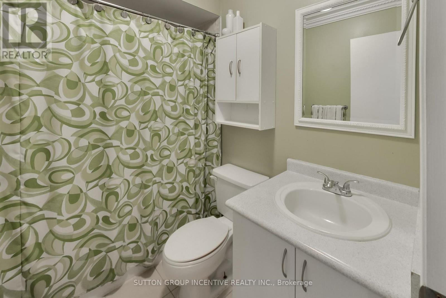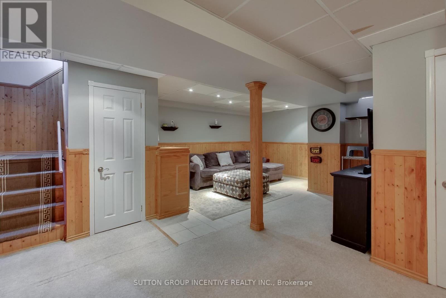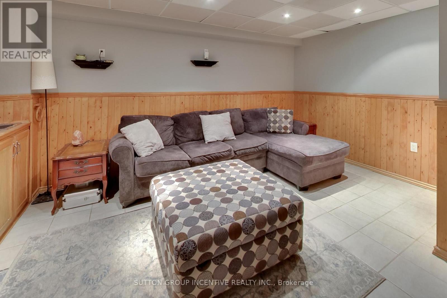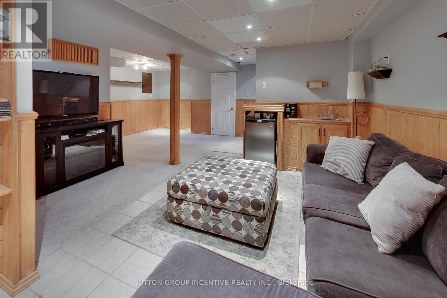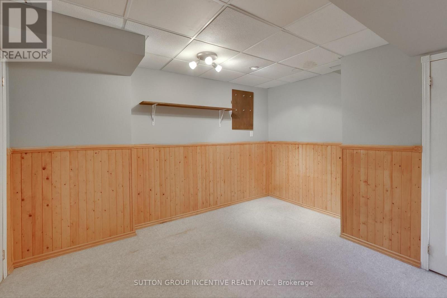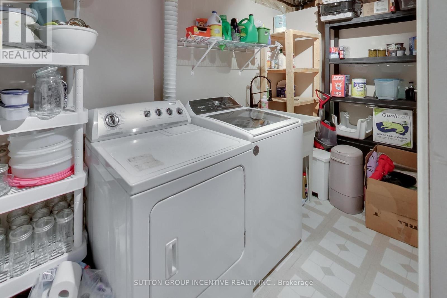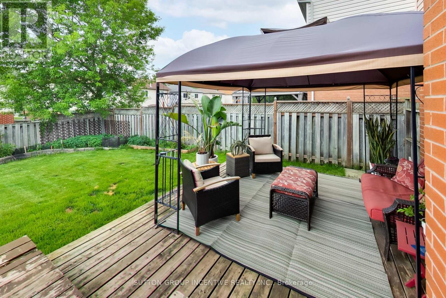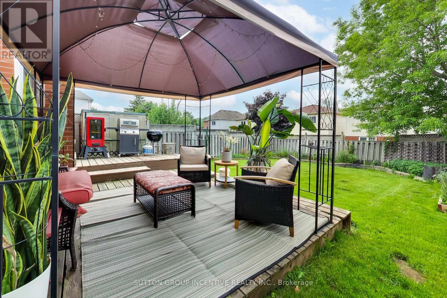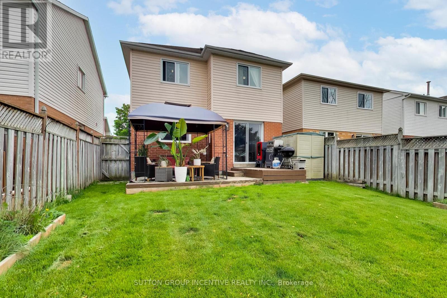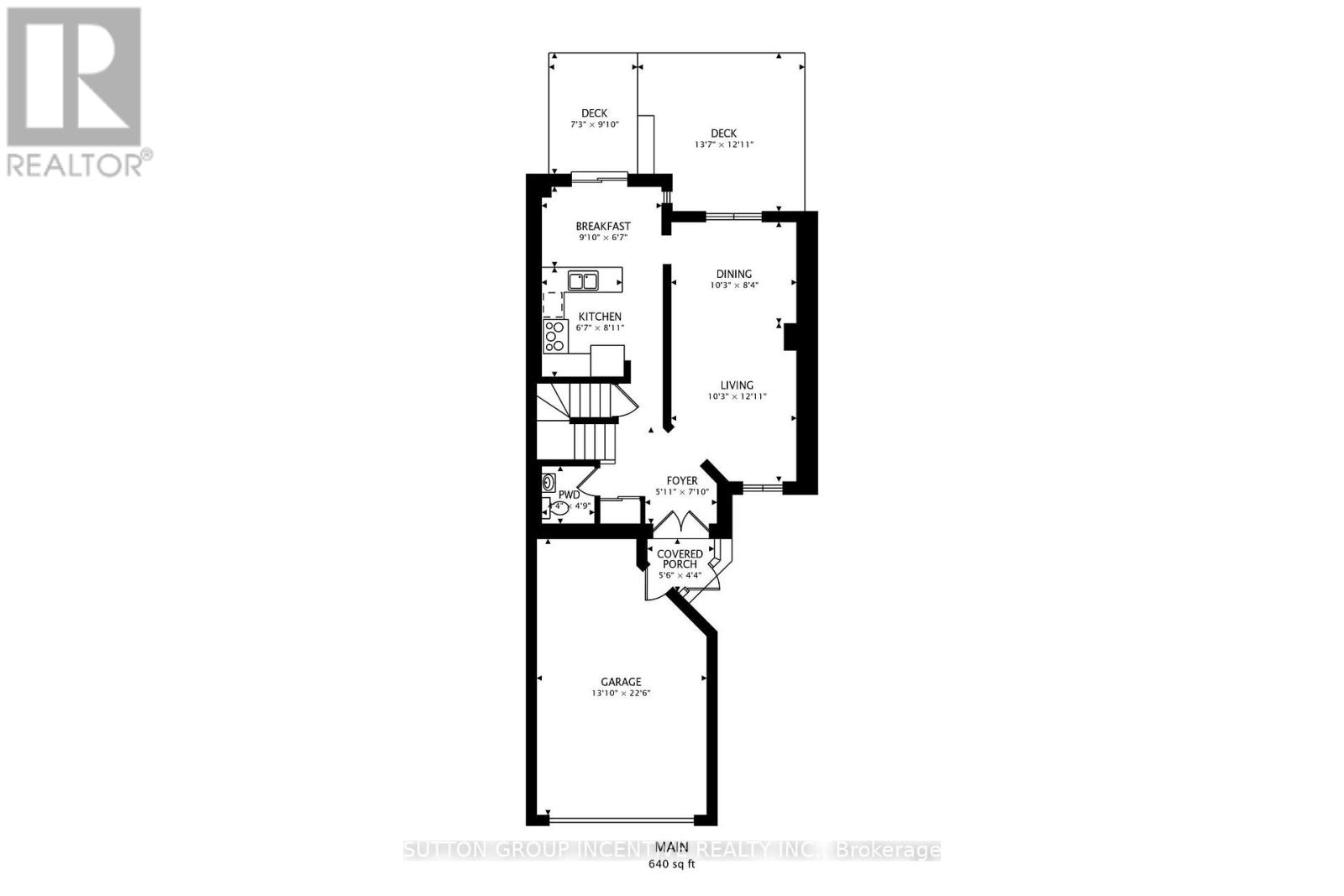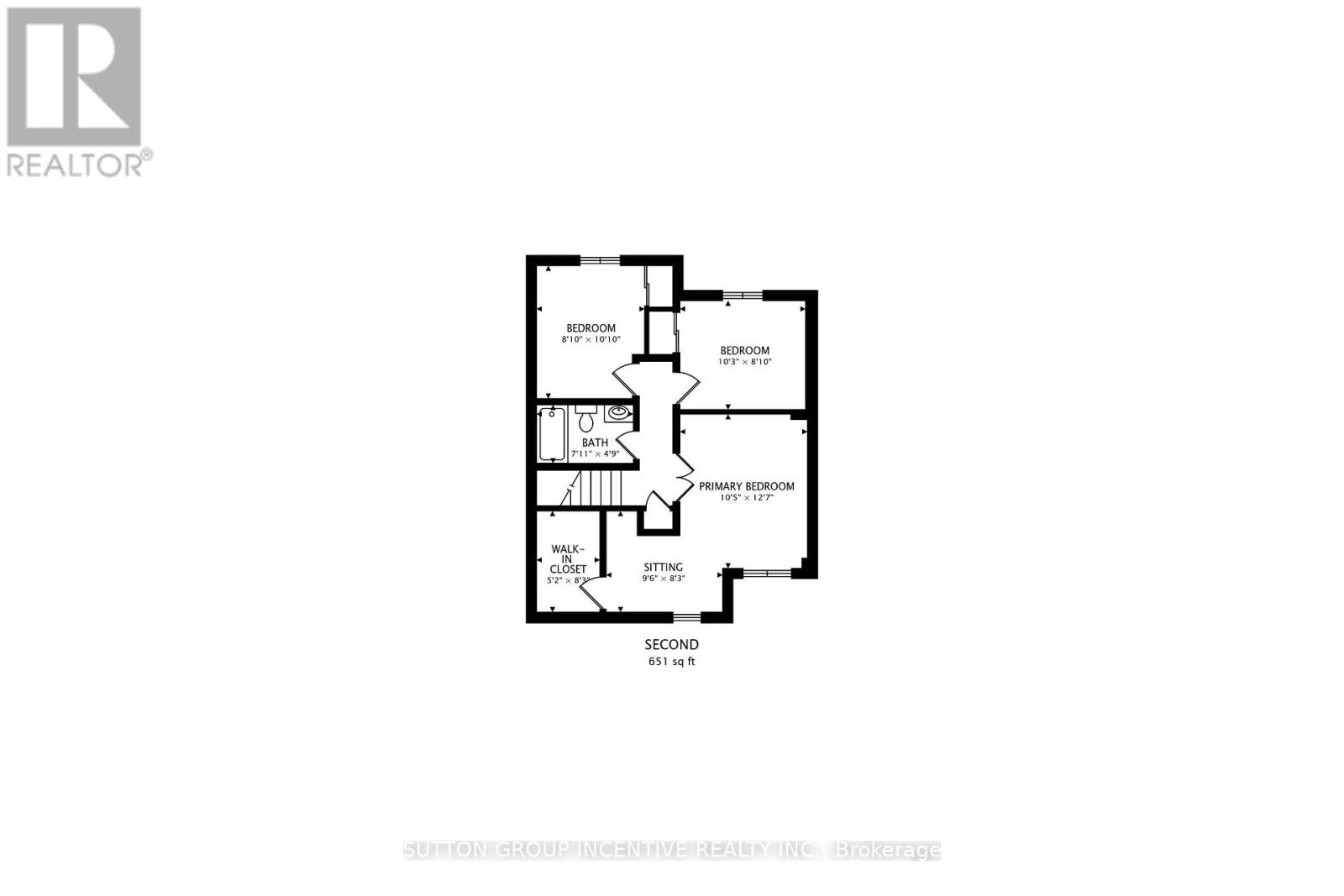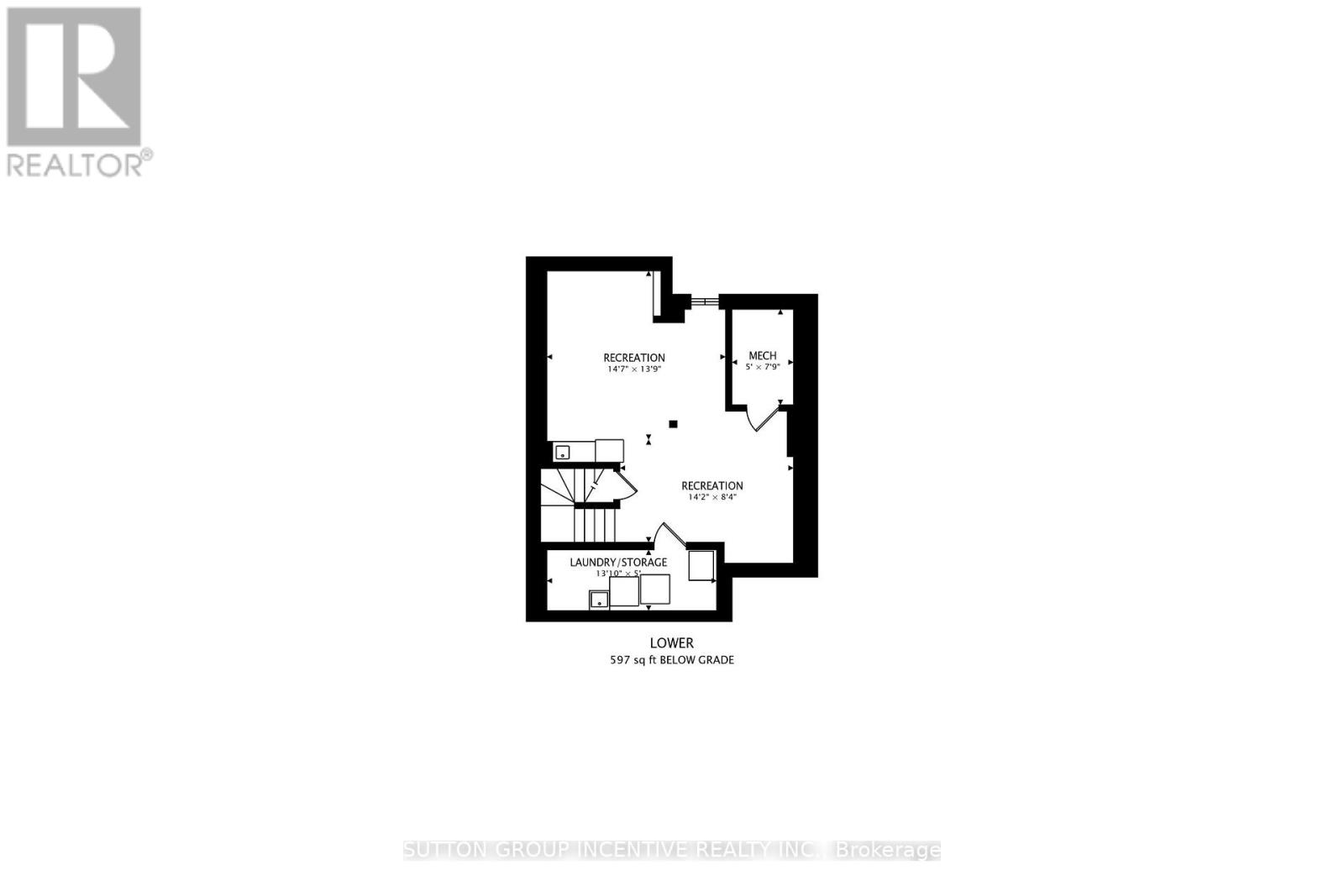1238 Benson Street Innisfil, Ontario L9S 1Y6
$659,900
Welcome to this wonderful 3 bedroom, 2 bathroom home located in a family-friendly neighbourhood, just a short walk to a local elementary school. This charming property offers both comfort and functionality, perfect for growing families, first-time buyers and commuters. The front entrance offers curb appeal with an interlock stone walkway and a glass-enclosed front porch with double door entry and inside access to an oversized 1.5 car garage. Upon entering you will find an eat-in kitchen, a combined living and dining room and a walkout to a two-tiered deck overlooking a fully fenced, landscaped backyard - perfect for entertaining or outdoor enjoyment. The spacious primary bedroom includes double door entry, a walk-in closet, and a sitting area for you to relax in after a long day. A further 2 bedrooms and a 4 piece bathroom complete the second level. The fully finished basement offers additional living space with a wet bar, pot lights, and ample room for a family recreation area. The furnace was replaced in 2018. Conveniently located near beaches, parks, schools, shopping, and more. Quick closing available. ** This is a linked property.** (id:61852)
Property Details
| MLS® Number | N12421827 |
| Property Type | Single Family |
| Community Name | Alcona |
| EquipmentType | Water Heater |
| ParkingSpaceTotal | 5 |
| RentalEquipmentType | Water Heater |
Building
| BathroomTotal | 2 |
| BedroomsAboveGround | 3 |
| BedroomsTotal | 3 |
| Appliances | Dishwasher, Dryer, Stove, Washer, Refrigerator |
| BasementDevelopment | Finished |
| BasementType | Full (finished) |
| ConstructionStyleAttachment | Detached |
| CoolingType | Central Air Conditioning |
| ExteriorFinish | Brick, Vinyl Siding |
| FoundationType | Poured Concrete |
| HalfBathTotal | 1 |
| HeatingFuel | Natural Gas |
| HeatingType | Forced Air |
| StoriesTotal | 2 |
| SizeInterior | 1100 - 1500 Sqft |
| Type | House |
| UtilityWater | Municipal Water |
Parking
| Attached Garage | |
| Garage |
Land
| Acreage | No |
| Sewer | Sanitary Sewer |
| SizeDepth | 110 Ft ,7 In |
| SizeFrontage | 29 Ft ,6 In |
| SizeIrregular | 29.5 X 110.6 Ft |
| SizeTotalText | 29.5 X 110.6 Ft |
Rooms
| Level | Type | Length | Width | Dimensions |
|---|---|---|---|---|
| Second Level | Primary Bedroom | 3.2 m | 3.8 m | 3.2 m x 3.8 m |
| Second Level | Bedroom | 3.1 m | 2.7 m | 3.1 m x 2.7 m |
| Second Level | Bedroom | 2.7 m | 3.3 m | 2.7 m x 3.3 m |
| Basement | Recreational, Games Room | 4.4 m | 4.2 m | 4.4 m x 4.2 m |
| Basement | Recreational, Games Room | 4.3 m | 2.6 m | 4.3 m x 2.6 m |
| Main Level | Kitchen | 2 m | 2.7 m | 2 m x 2.7 m |
| Main Level | Eating Area | 3 m | 2 m | 3 m x 2 m |
| Main Level | Dining Room | 3.1 m | 2.5 m | 3.1 m x 2.5 m |
| Main Level | Living Room | 3.1 m | 3.9 m | 3.1 m x 3.9 m |
https://www.realtor.ca/real-estate/28902100/1238-benson-street-innisfil-alcona-alcona
Interested?
Contact us for more information
Terri Harvey
Salesperson
241 Minet's Point Road, 100153
Barrie, Ontario L4N 4C4
