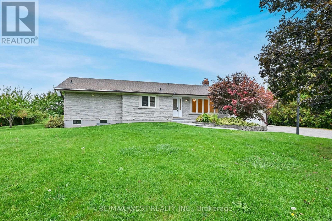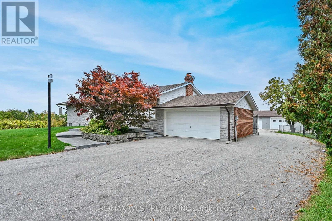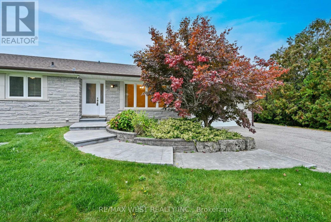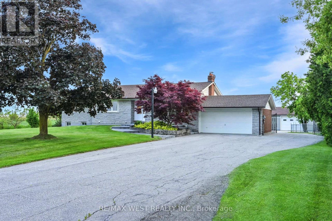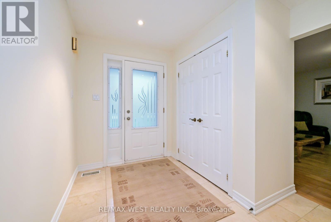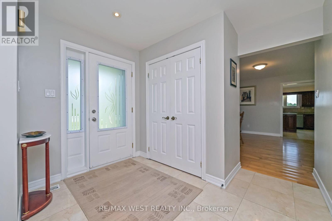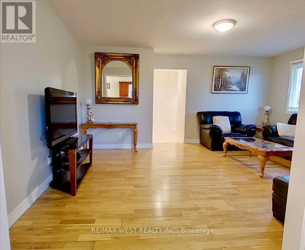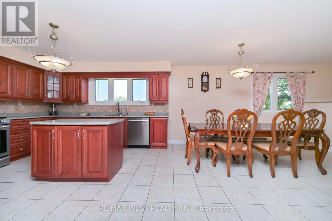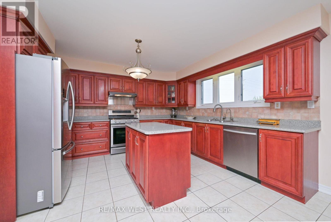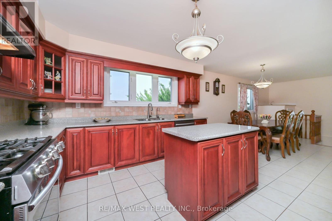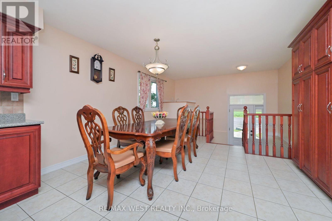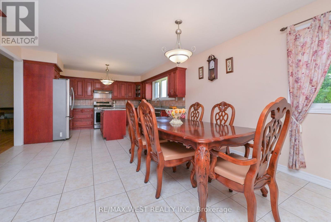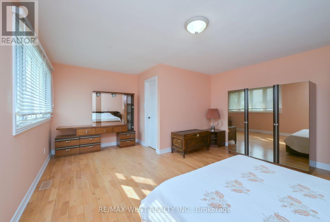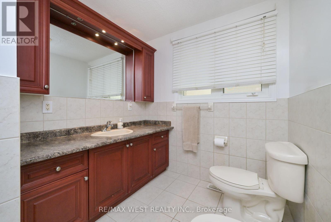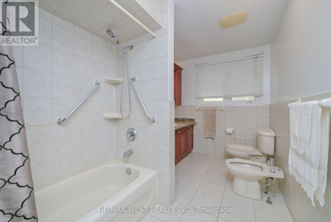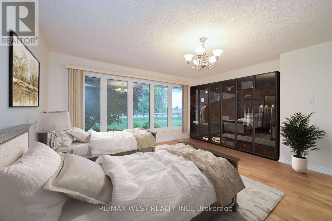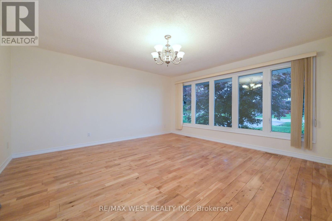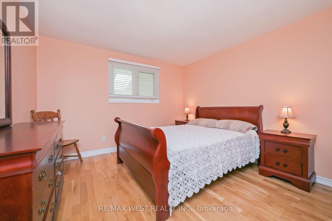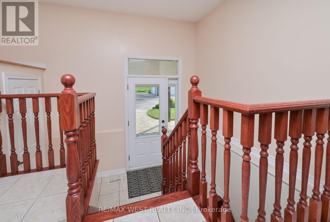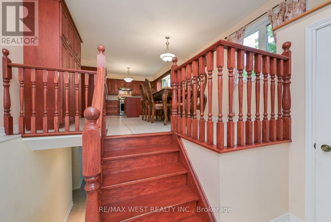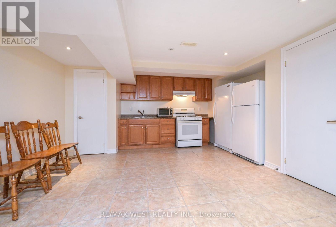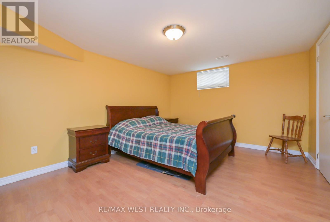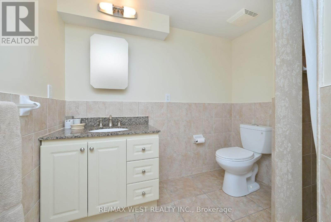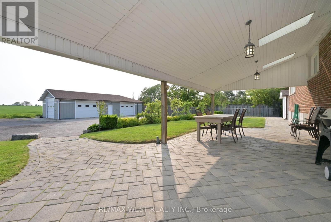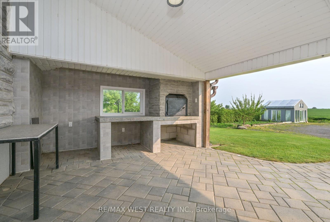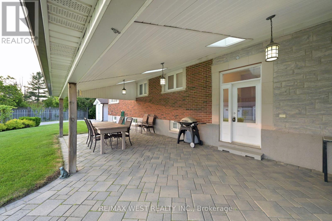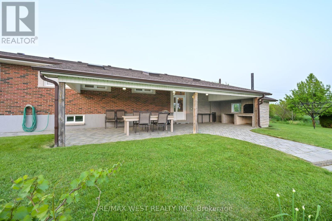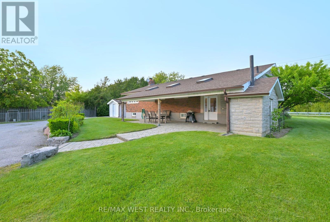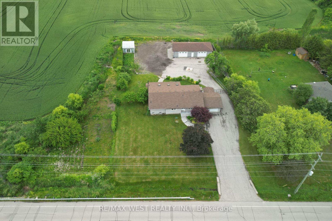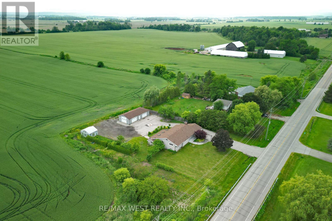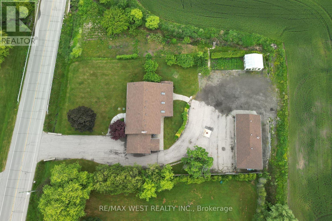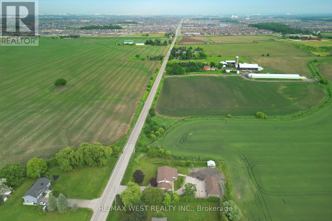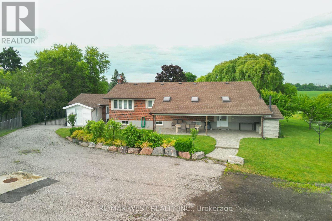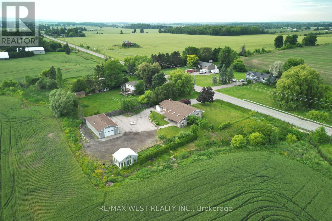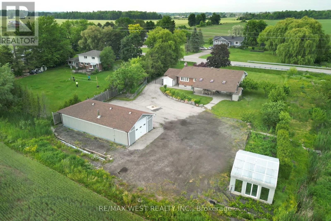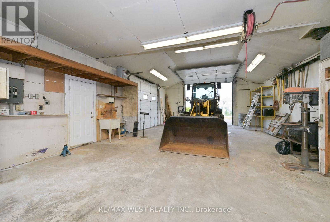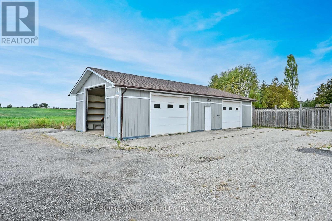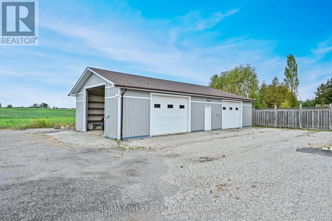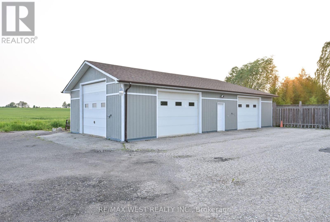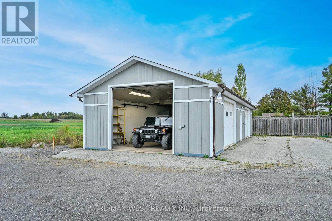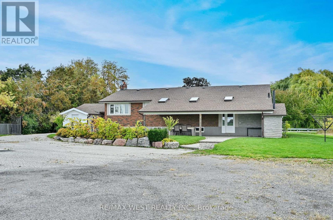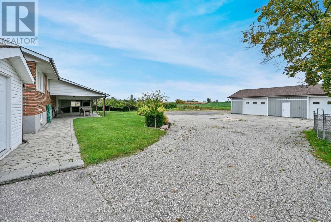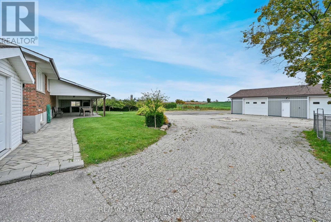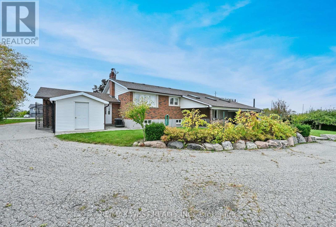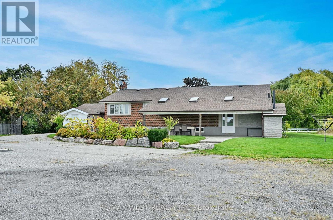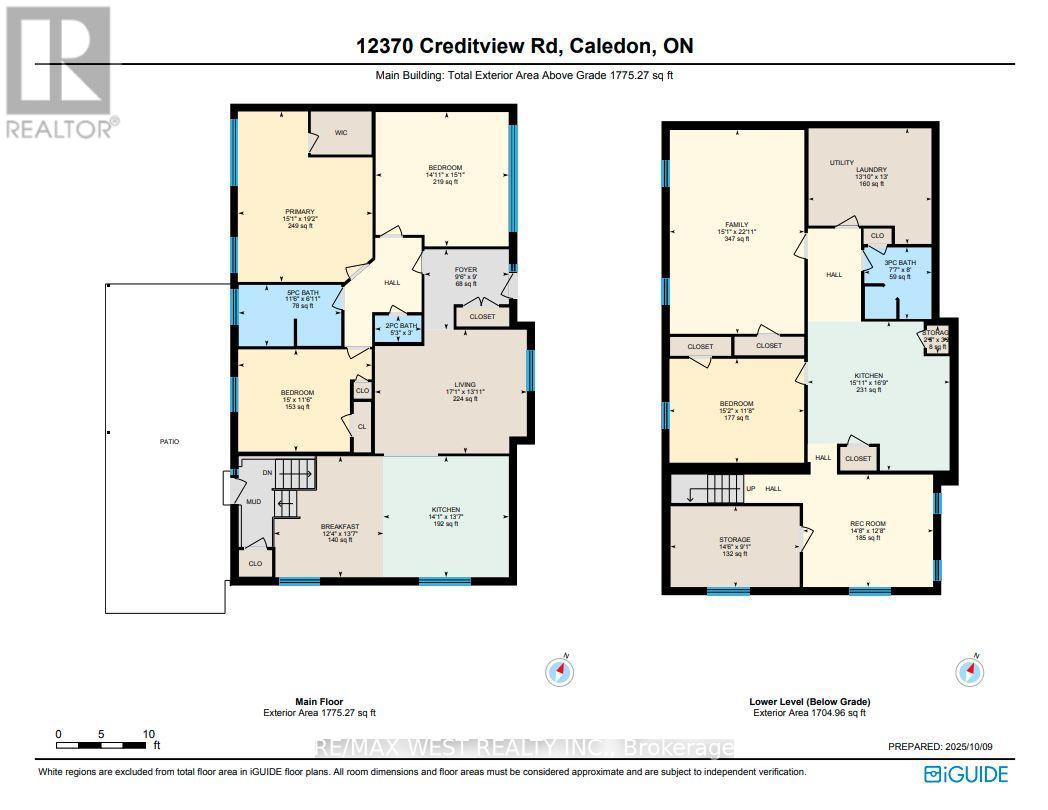12370 Creditview Road Caledon, Ontario L7C 1X9
3 Bedroom
3 Bathroom
1500 - 2000 sqft
Raised Bungalow
Central Air Conditioning
Forced Air
$3,500 Monthly
One Year Lease available for this Quiet private country property with plenty of paved parking and storage for your toys! 4 bedrooms and finished basement, fantastic covered area for outside dining and cooking overlooking farm fields, come see for yourself what country living can offer you. 3500.00 for House and 2000.00 for shop. (must be rented together) (id:61852)
Property Details
| MLS® Number | W12461529 |
| Property Type | Single Family |
| Community Name | Rural Caledon |
| ParkingSpaceTotal | 6 |
| Structure | Outbuilding |
Building
| BathroomTotal | 3 |
| BedroomsAboveGround | 3 |
| BedroomsTotal | 3 |
| Age | 31 To 50 Years |
| ArchitecturalStyle | Raised Bungalow |
| BasementDevelopment | Partially Finished |
| BasementType | N/a (partially Finished) |
| ConstructionStyleAttachment | Detached |
| CoolingType | Central Air Conditioning |
| ExteriorFinish | Stone |
| FoundationType | Block |
| HalfBathTotal | 1 |
| HeatingFuel | Natural Gas |
| HeatingType | Forced Air |
| StoriesTotal | 1 |
| SizeInterior | 1500 - 2000 Sqft |
| Type | House |
Parking
| Attached Garage | |
| No Garage |
Land
| AccessType | Public Road |
| Acreage | No |
| Sewer | Septic System |
| SizeDepth | 225 Ft |
| SizeFrontage | 135 Ft |
| SizeIrregular | 135 X 225 Ft |
| SizeTotalText | 135 X 225 Ft |
Rooms
| Level | Type | Length | Width | Dimensions |
|---|---|---|---|---|
| Lower Level | Recreational, Games Room | 3.85 m | 4.46 m | 3.85 m x 4.46 m |
| Lower Level | Laundry Room | 3.96 m | 4.21 m | 3.96 m x 4.21 m |
| Lower Level | Other | 2.77 m | 4.43 m | 2.77 m x 4.43 m |
| Lower Level | Kitchen | 5.11 m | 4.86 m | 5.11 m x 4.86 m |
| Lower Level | Family Room | 6.99 m | 4.61 m | 6.99 m x 4.61 m |
| Lower Level | Bedroom | 3.56 m | 4.62 m | 3.56 m x 4.62 m |
| Main Level | Eating Area | 4.15 m | 3.75 m | 4.15 m x 3.75 m |
| Main Level | Kitchen | 4.15 m | 4.3 m | 4.15 m x 4.3 m |
| Main Level | Living Room | 4.24 m | 5.21 m | 4.24 m x 5.21 m |
| Main Level | Primary Bedroom | 5.84 m | 4.61 m | 5.84 m x 4.61 m |
| Main Level | Bedroom | 3.51 m | 4.58 m | 3.51 m x 4.58 m |
| Main Level | Bedroom 3 | 4.6 m | 4.56 m | 4.6 m x 4.56 m |
| Main Level | Foyer | 2.75 m | 2.9 m | 2.75 m x 2.9 m |
Utilities
| Electricity | Installed |
https://www.realtor.ca/real-estate/28987677/12370-creditview-road-caledon-rural-caledon
Interested?
Contact us for more information
Jason Currie
Broker
RE/MAX West Realty Inc.
9-1 Queensgate Boulevard
Bolton, Ontario L7E 2X7
9-1 Queensgate Boulevard
Bolton, Ontario L7E 2X7
