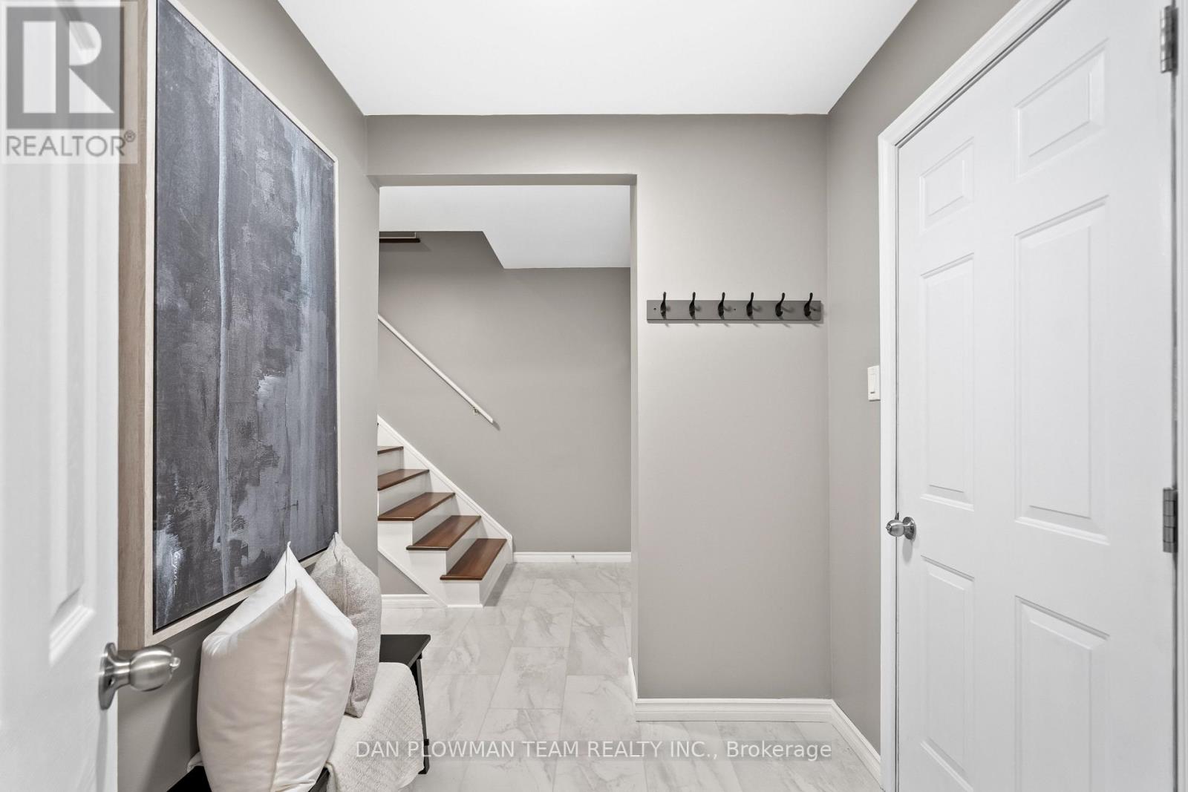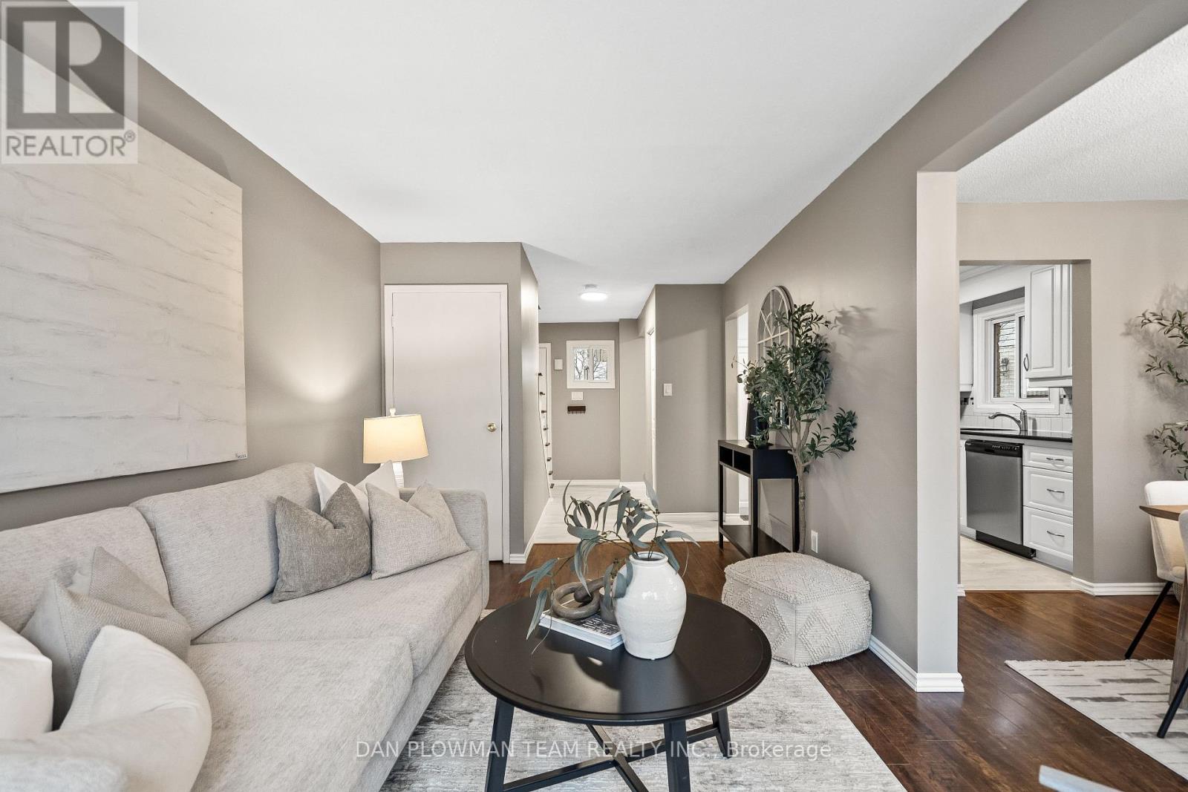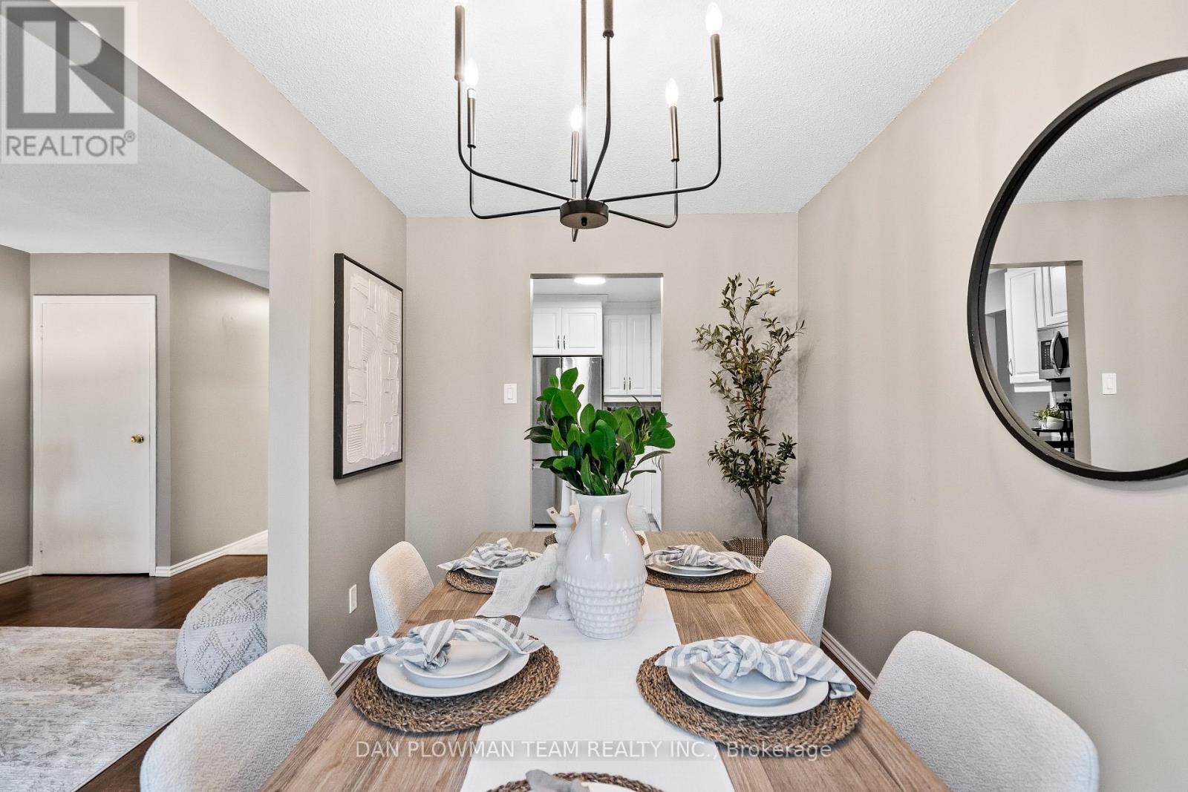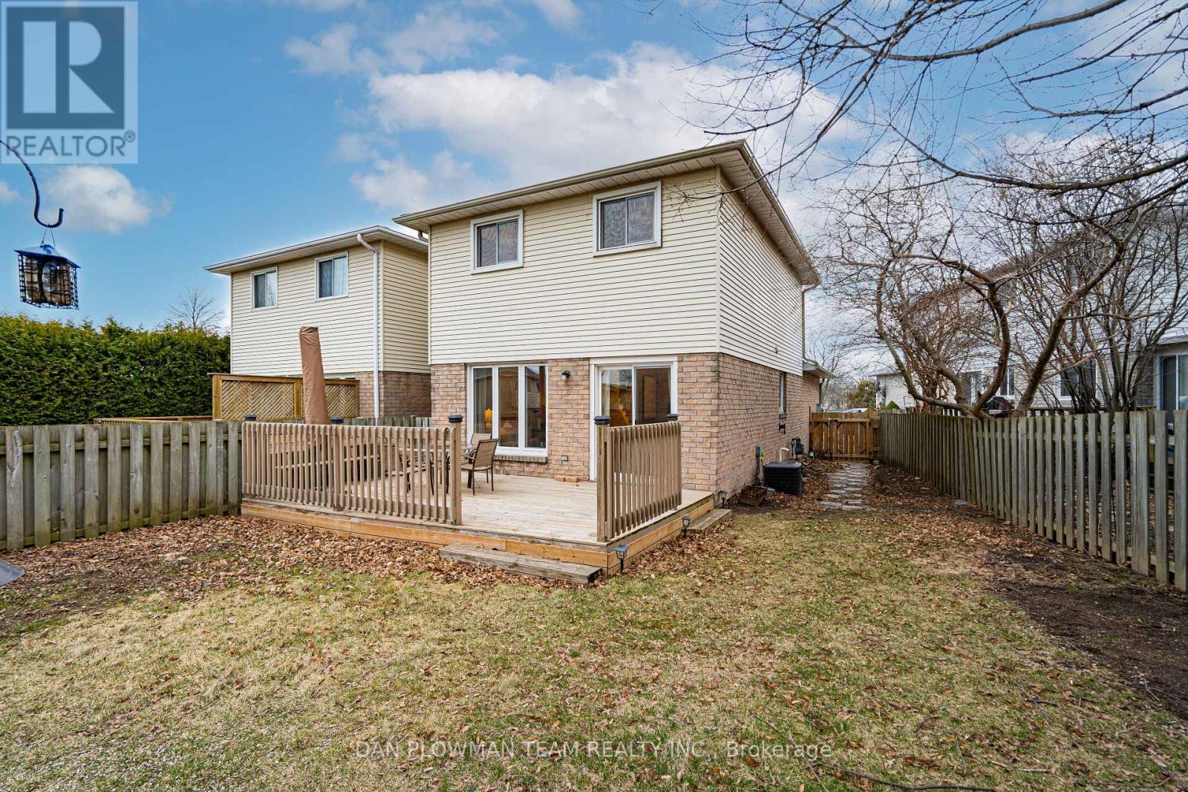1235 Delmark Court Oshawa, Ontario L1H 8K6
$724,900
The Perfect Starter Home On A Desirable 164' Deep Pie-Shaped Lot With No Sidewalks! This Thoughtfully Updated 3-Bedroom, 3-Bathroom Home Offers Modern Finishes And A Functional Layout Ideal For Family Living. The Main Floor Features A Bright Foyer And Kitchen With Durable Vinyl Tile And Laminate Flooring in the Living/Dining Rooms. The Updated Kitchen Boasts Quartz Counters, Stainless Steel Appliances, And An OTR Microwave. The Dining Room Offers A Walkout To The Spacious Backyard, Perfect For Entertaining. The Living And Dining Rooms Feature Stylish Laminate Flooring For A Warm, Cohesive Feel. Upstairs, The Updated Oak Staircase Leads To Three Spacious Bedrooms, All With Laminate Flooring, And A 4-Piece Bathroom. The Partially Finished Basement Includes Laminate Flooring, A 2-Piece Bath, And A Laundry Room. Located Close To Schools, Transit, The 401, And All Amenities, This Home Is Move-In Ready And Waiting For You! ** This is a linked property.** (id:61852)
Property Details
| MLS® Number | E12116830 |
| Property Type | Single Family |
| Neigbourhood | Donevan |
| Community Name | Donevan |
| AmenitiesNearBy | Place Of Worship, Public Transit, Schools |
| CommunityFeatures | School Bus |
| Features | Level Lot, Carpet Free |
| ParkingSpaceTotal | 4 |
| Structure | Shed |
Building
| BathroomTotal | 3 |
| BedroomsAboveGround | 3 |
| BedroomsTotal | 3 |
| Appliances | Microwave, Oven, Stove, Refrigerator |
| BasementDevelopment | Partially Finished |
| BasementType | N/a (partially Finished) |
| ConstructionStyleAttachment | Detached |
| CoolingType | Central Air Conditioning |
| ExteriorFinish | Aluminum Siding, Brick |
| FlooringType | Tile, Laminate |
| FoundationType | Concrete |
| HalfBathTotal | 2 |
| HeatingFuel | Natural Gas |
| HeatingType | Forced Air |
| StoriesTotal | 2 |
| SizeInterior | 1100 - 1500 Sqft |
| Type | House |
| UtilityWater | Municipal Water |
Parking
| Attached Garage | |
| Garage |
Land
| Acreage | No |
| FenceType | Fenced Yard |
| LandAmenities | Place Of Worship, Public Transit, Schools |
| Sewer | Sanitary Sewer |
| SizeDepth | 164 Ft ,2 In |
| SizeFrontage | 17 Ft ,6 In |
| SizeIrregular | 17.5 X 164.2 Ft |
| SizeTotalText | 17.5 X 164.2 Ft |
Rooms
| Level | Type | Length | Width | Dimensions |
|---|---|---|---|---|
| Second Level | Primary Bedroom | 4.91 m | 3.09 m | 4.91 m x 3.09 m |
| Second Level | Bedroom 2 | 3.73 m | 2.8 m | 3.73 m x 2.8 m |
| Second Level | Bedroom 3 | 2.69 m | 2.65 m | 2.69 m x 2.65 m |
| Basement | Recreational, Games Room | 7.72 m | 2.67 m | 7.72 m x 2.67 m |
| Main Level | Foyer | 4.29 m | 2.23 m | 4.29 m x 2.23 m |
| Main Level | Kitchen | 3.11 m | 2.27 m | 3.11 m x 2.27 m |
| Main Level | Dining Room | 3.75 m | 2.36 m | 3.75 m x 2.36 m |
| Main Level | Living Room | 5.07 m | 2.92 m | 5.07 m x 2.92 m |
https://www.realtor.ca/real-estate/28244167/1235-delmark-court-oshawa-donevan-donevan
Interested?
Contact us for more information
Dan Plowman
Salesperson
800 King St West
Oshawa, Ontario L1J 2L5









































