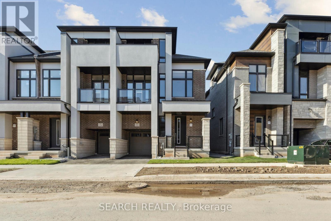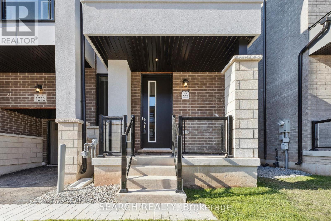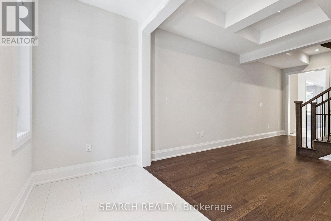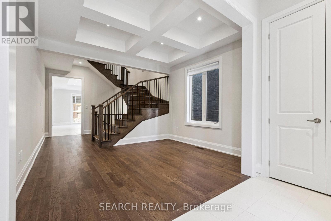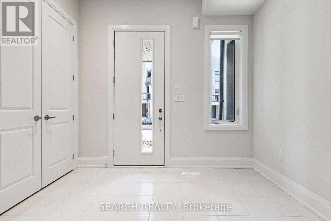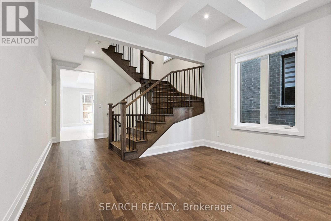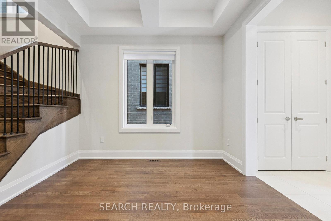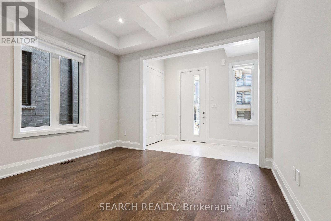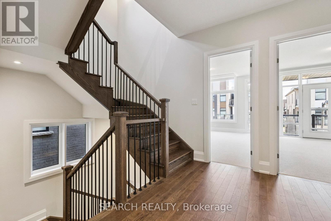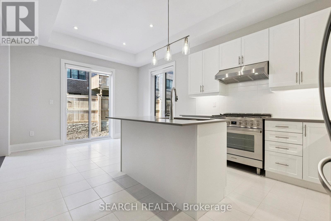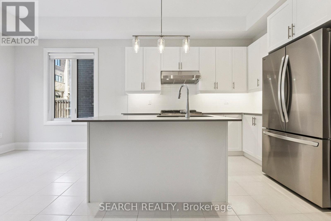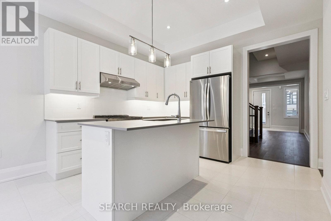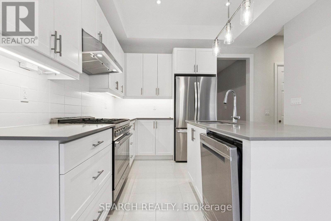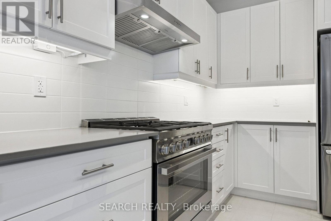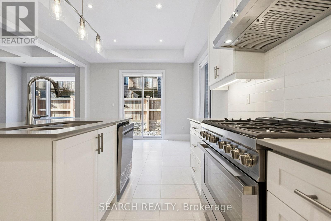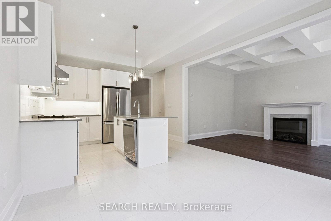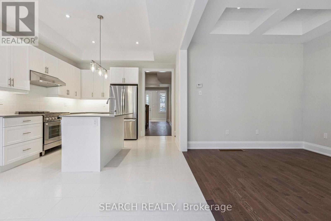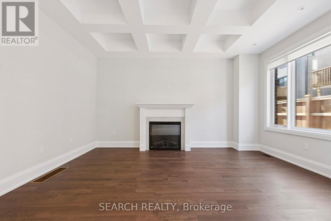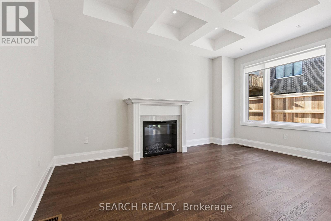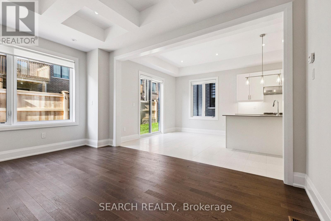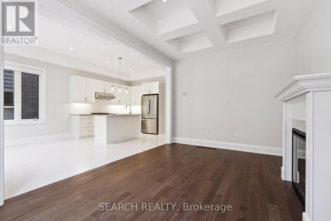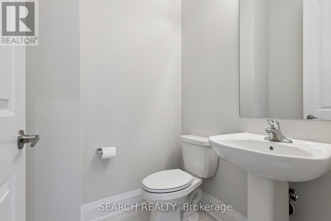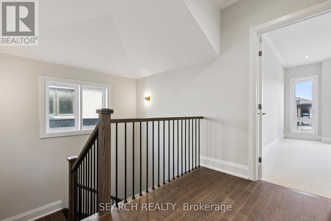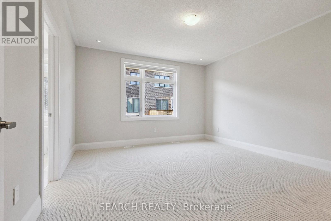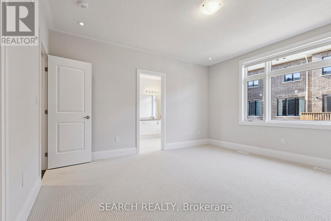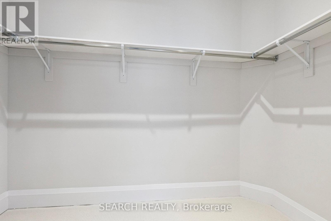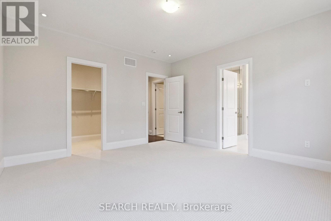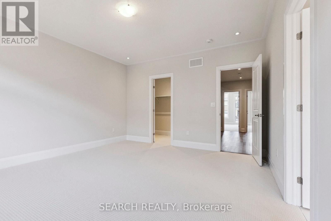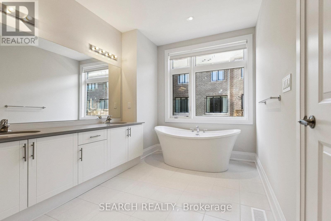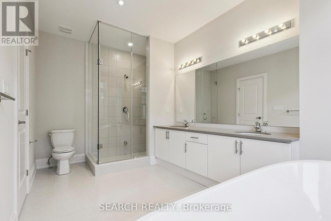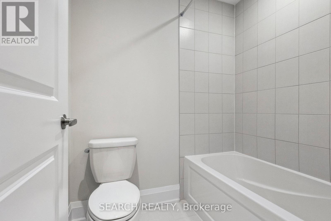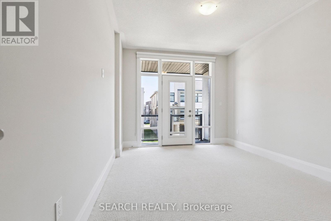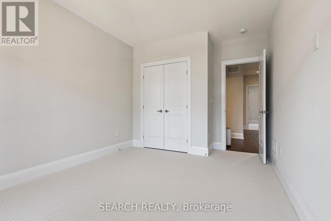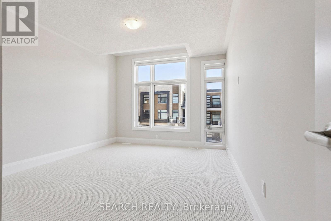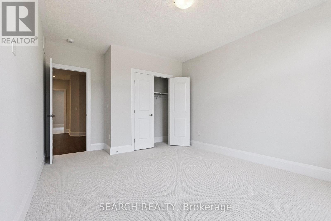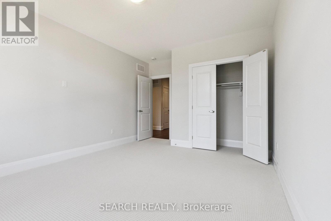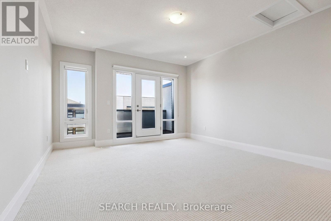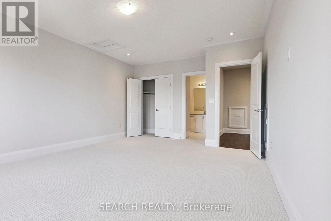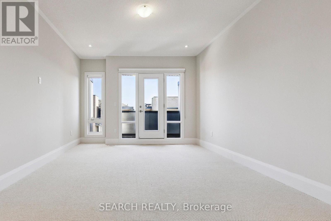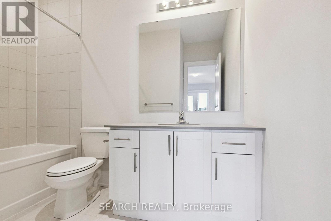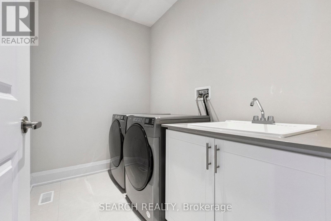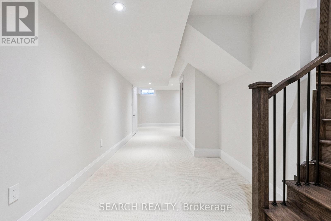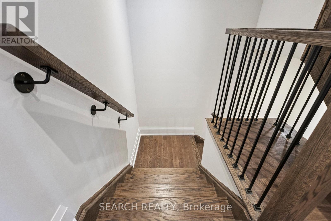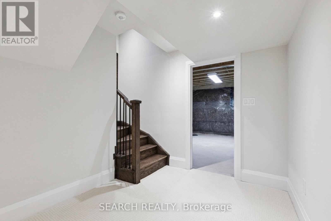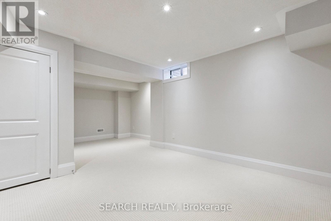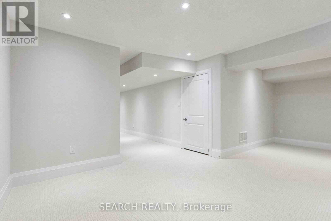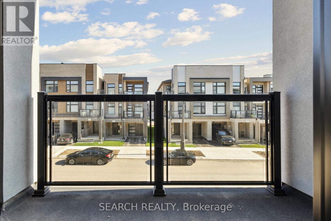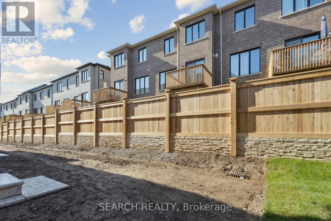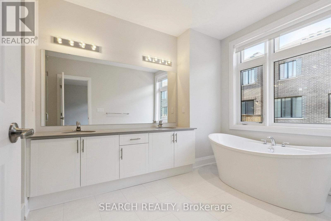1232 Anthonia Trail Oakville, Ontario L6H 7Y9
$4,200 Weekly
Bright, remarkably spacious and brand new end unit town built by Valery Homes in desirable location of northeast Oakville. Minutes from 403, 407 and multiple shopping destinations for convenience. End unit layout offers additional square footage, added side windows and more desirable layout. Main floor offers formal living room and large family room with coffered ceilings, along with 36" gas range and upgraded appliances. 2nd floor offers 3 large bedrooms including primary bedroom with 5 piece ensuite. 3rd floor features an optional 4th bedroom along with a 4 piece ensuite, effectively giving the home two primary bedroom options. Upgraded lighting and pot lights throughout the home. Be the first to enjoy this property with the living space of a fully detached home without the associated price tag! (id:61852)
Property Details
| MLS® Number | W12435867 |
| Property Type | Single Family |
| Community Name | 1010 - JM Joshua Meadows |
| EquipmentType | Water Heater |
| Features | Flat Site, In Suite Laundry |
| ParkingSpaceTotal | 2 |
| RentalEquipmentType | Water Heater |
Building
| BathroomTotal | 4 |
| BedroomsAboveGround | 4 |
| BedroomsTotal | 4 |
| Age | New Building |
| Amenities | Fireplace(s) |
| Appliances | Garage Door Opener Remote(s), Window Coverings |
| BasementDevelopment | Partially Finished |
| BasementType | Full (partially Finished) |
| ConstructionStyleAttachment | Attached |
| CoolingType | Central Air Conditioning |
| ExteriorFinish | Stone |
| FireplacePresent | Yes |
| FireplaceTotal | 1 |
| FoundationType | Concrete, Poured Concrete |
| HalfBathTotal | 1 |
| HeatingFuel | Natural Gas |
| HeatingType | Forced Air |
| StoriesTotal | 3 |
| SizeInterior | 2500 - 3000 Sqft |
| Type | Row / Townhouse |
| UtilityWater | Municipal Water |
Parking
| Attached Garage | |
| Garage |
Land
| Acreage | No |
| Sewer | Sanitary Sewer |
| SizeTotalText | Under 1/2 Acre |
Rooms
| Level | Type | Length | Width | Dimensions |
|---|---|---|---|---|
| Second Level | Bedroom 2 | 4.24 m | 3.35 m | 4.24 m x 3.35 m |
| Second Level | Bedroom 3 | 3.93 m | 3.28 m | 3.93 m x 3.28 m |
| Second Level | Primary Bedroom | 4.57 m | 3.96 m | 4.57 m x 3.96 m |
| Third Level | Bedroom 4 | 5.31 m | 4.27 m | 5.31 m x 4.27 m |
| Lower Level | Recreational, Games Room | 6.78 m | 4.19 m | 6.78 m x 4.19 m |
| Main Level | Family Room | 4.88 m | 3.2 m | 4.88 m x 3.2 m |
| Main Level | Eating Area | 3.38 m | 2.9 m | 3.38 m x 2.9 m |
| Main Level | Kitchen | 3.38 m | 3.28 m | 3.38 m x 3.28 m |
| Main Level | Living Room | 3.53 m | 3.35 m | 3.53 m x 3.35 m |
Interested?
Contact us for more information
Glenn White
Salesperson
50 Village Centre Pl #100
Mississauga, Ontario L4Z 1V9
