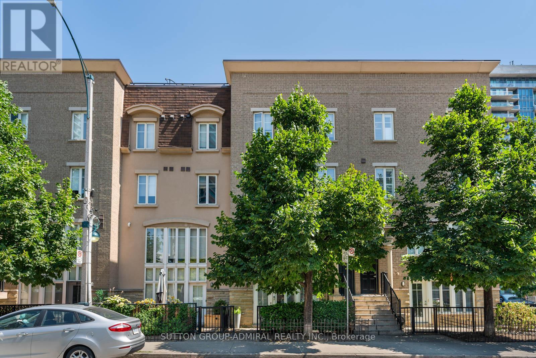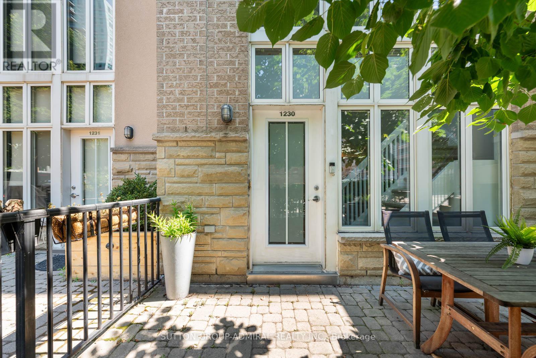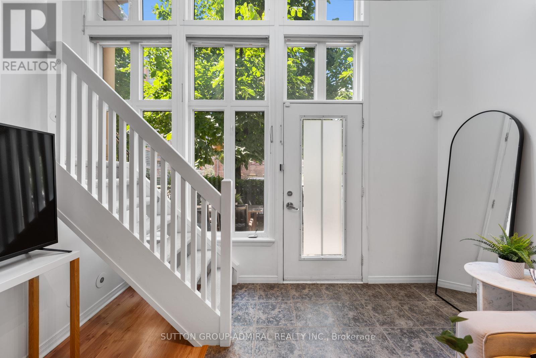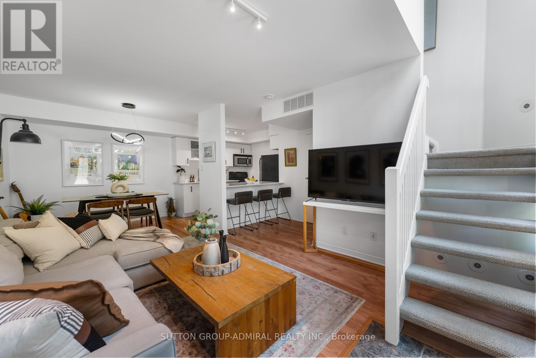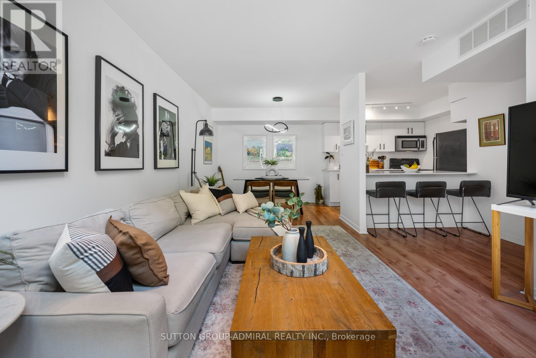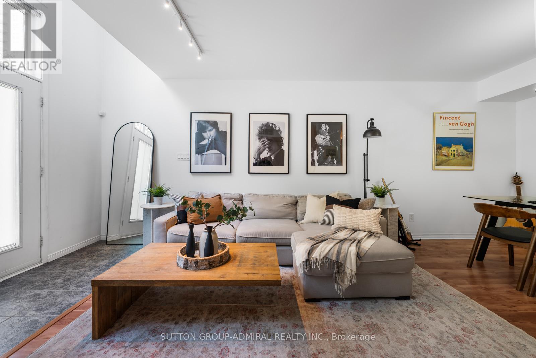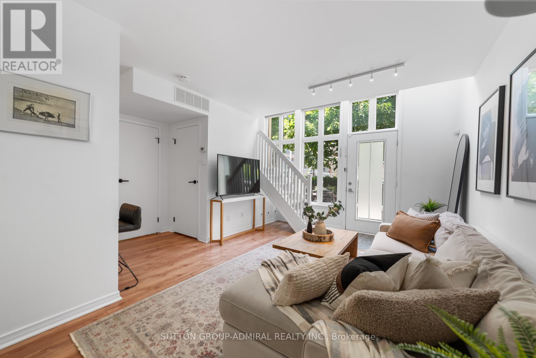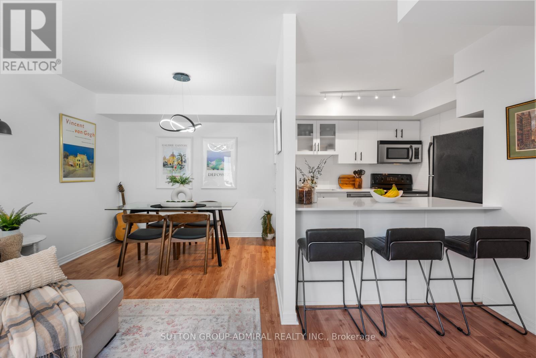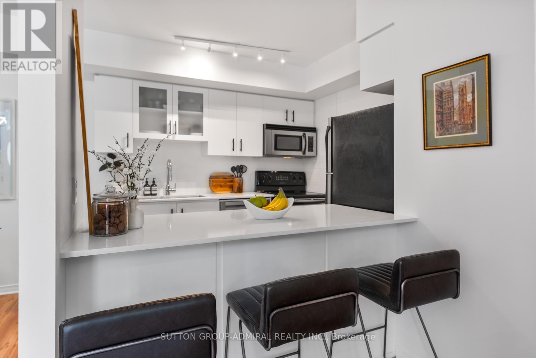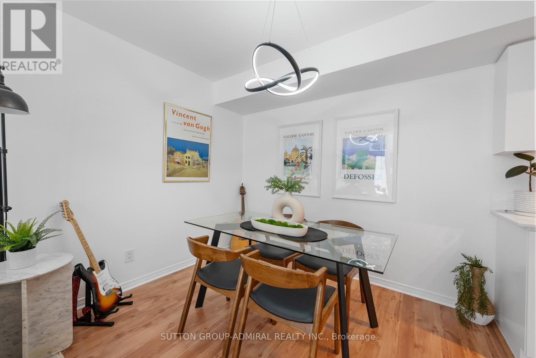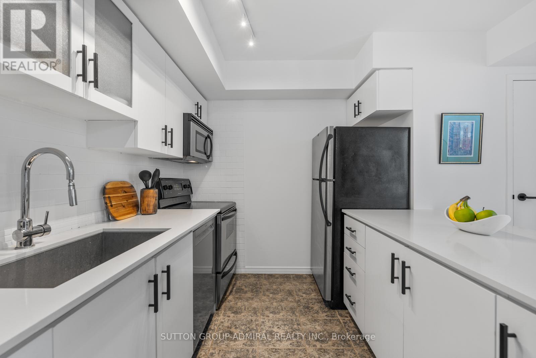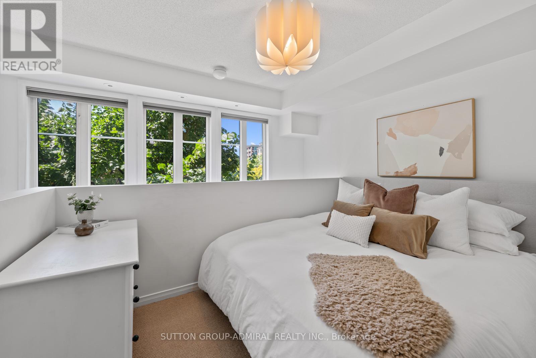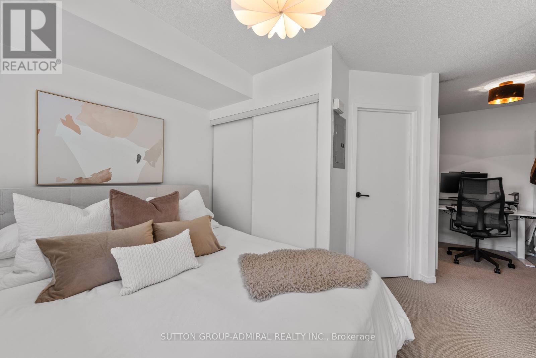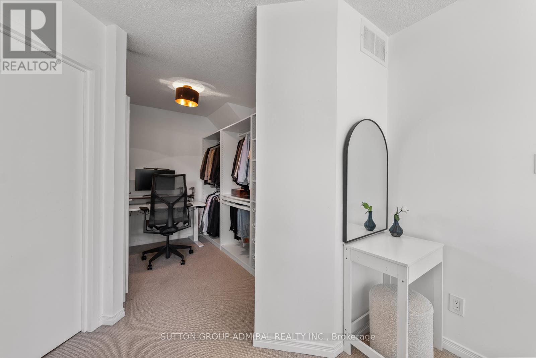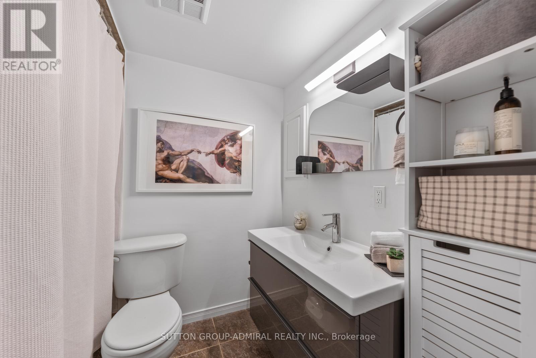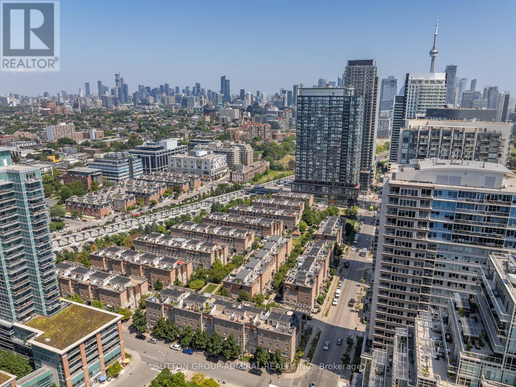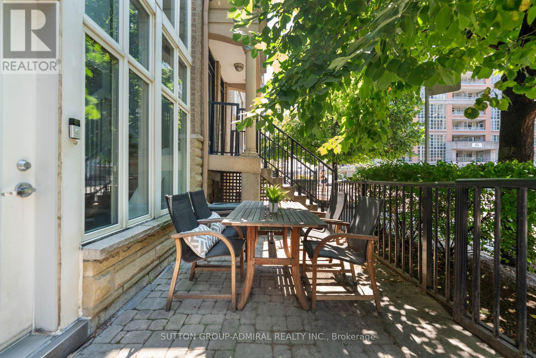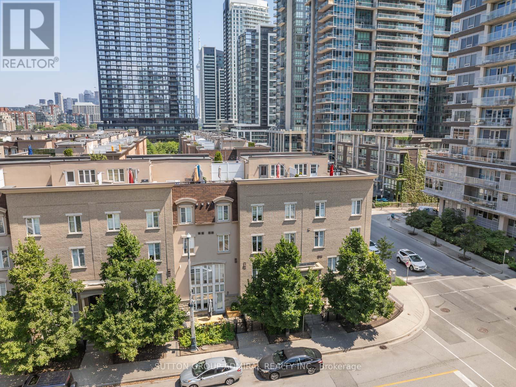1230 - 21 Pirandello Street Toronto, Ontario M6K 3P4
$665,000Maintenance, Water, Insurance
$424.53 Monthly
Maintenance, Water, Insurance
$424.53 MonthlyExperience the best of Toronto living in this charming 1+1bedroom townhome-style condo, perfectly situated where Liberty Village meets King West Village. This vibrant pocket of downtown offers an unbeatable blend of style, convenience, and community just a short stroll to the Exhibition GO Station, Exhibition Place, and the scenic waterfront trail. The bright, open-concept main living area maximizes every square foot, creating a welcoming space for both relaxation and entertaining. The modern kitchen features a sleek island with bar seating for casual meals, while the dedicated dining area sets the stage for memorable dinners with friends and family. The cozy bedroom offers a quiet retreat, and the versatile den currently serving as an office and storage space can easily adapt to your lifestyle. Steps from your front door, you'll find trendy cafés, restaurants, and boutique shops, along with seamless transit connections to the rest of the city. Enjoy peaceful green escapes in nearby parks, then immerse yourself in the energy of Liberty Village and King Wests vibrant dining, nightlife, and cultural scene. Whether you're taking in events at Exhibition Place or biking along the waterfront, everything you love about downtown living is right here. With it's smart layout, prime location, and dynamic surroundings, this home is perfect for first-time buyers, young professionals, or anyone seeking a stylish urban base in one of Toronto's most connected neighbourhoods. Your city lifestyle starts here. (id:61852)
Property Details
| MLS® Number | C12341872 |
| Property Type | Single Family |
| Neigbourhood | Fort York-Liberty Village |
| Community Name | Niagara |
| CommunityFeatures | Pets Allowed With Restrictions |
| EquipmentType | Furnace |
| RentalEquipmentType | Furnace |
Building
| BathroomTotal | 2 |
| BedroomsAboveGround | 1 |
| BedroomsBelowGround | 1 |
| BedroomsTotal | 2 |
| Amenities | Storage - Locker |
| Appliances | All, Dishwasher, Dryer, Stove, Washer, Window Coverings, Refrigerator |
| BasementType | None |
| CoolingType | Central Air Conditioning |
| ExteriorFinish | Brick |
| FlooringType | Laminate, Tile, Carpeted |
| HalfBathTotal | 1 |
| HeatingFuel | Natural Gas |
| HeatingType | Forced Air |
| StoriesTotal | 2 |
| SizeInterior | 800 - 899 Sqft |
| Type | Row / Townhouse |
Parking
| Underground | |
| Garage |
Land
| Acreage | No |
Rooms
| Level | Type | Length | Width | Dimensions |
|---|---|---|---|---|
| Second Level | Primary Bedroom | 3.58 m | 2.34 m | 3.58 m x 2.34 m |
| Second Level | Bathroom | 2.26 m | 2.34 m | 2.26 m x 2.34 m |
| Second Level | Office | 2.13 m | 3.05 m | 2.13 m x 3.05 m |
| Main Level | Living Room | 3.56 m | 3.3 m | 3.56 m x 3.3 m |
| Main Level | Dining Room | 2.82 m | 2.34 m | 2.82 m x 2.34 m |
| Main Level | Kitchen | 2.64 m | 2.57 m | 2.64 m x 2.57 m |
| Main Level | Bathroom | 0.74 m | 1.7 m | 0.74 m x 1.7 m |
https://www.realtor.ca/real-estate/28727593/1230-21-pirandello-street-toronto-niagara-niagara
Interested?
Contact us for more information
David Elfassy
Broker
1206 Centre Street
Thornhill, Ontario L4J 3M9
Nicole Elfassy
Salesperson
1206 Centre Street
Thornhill, Ontario L4J 3M9
