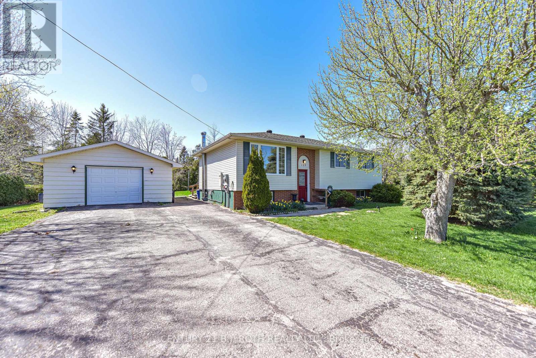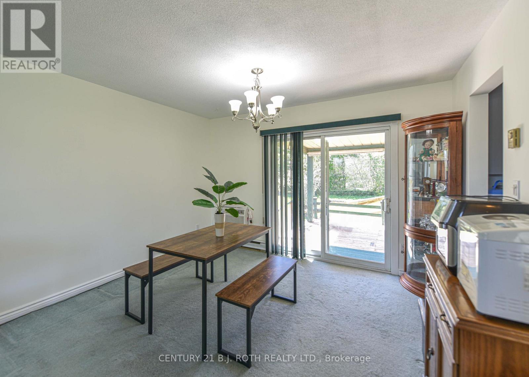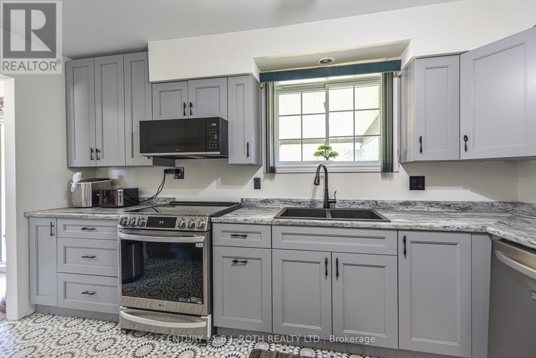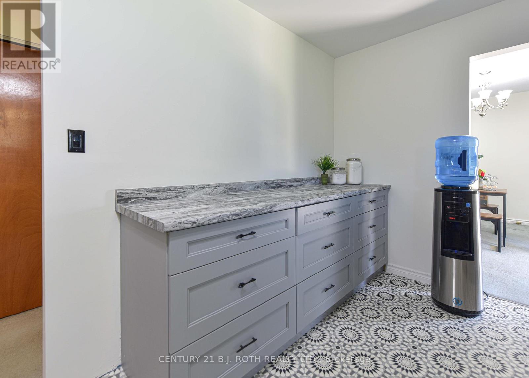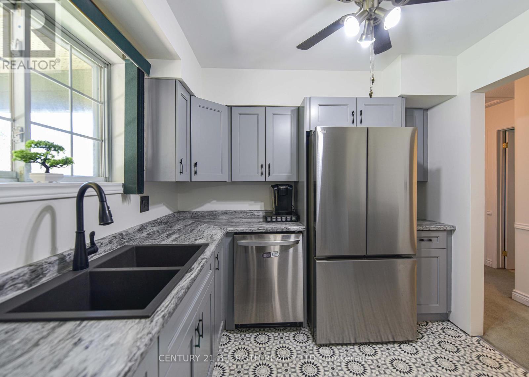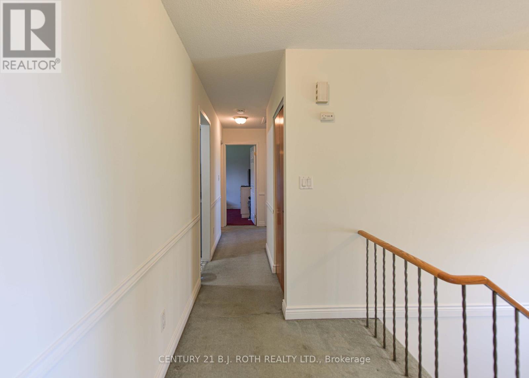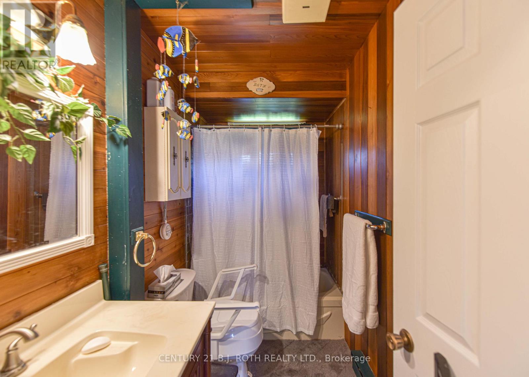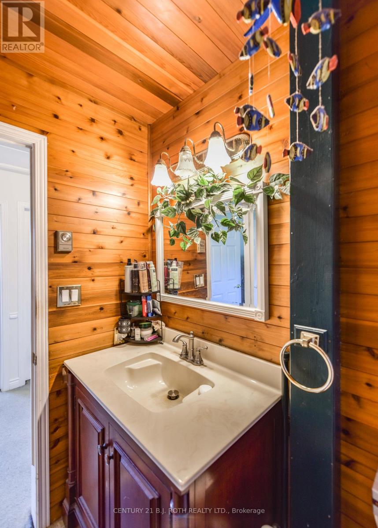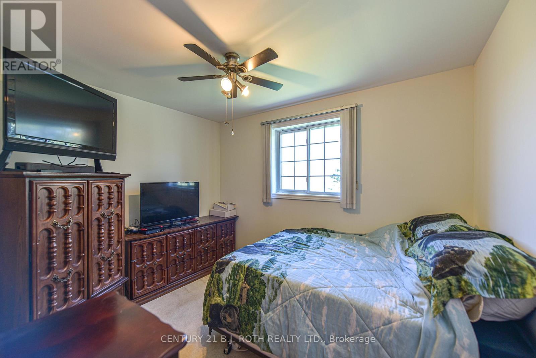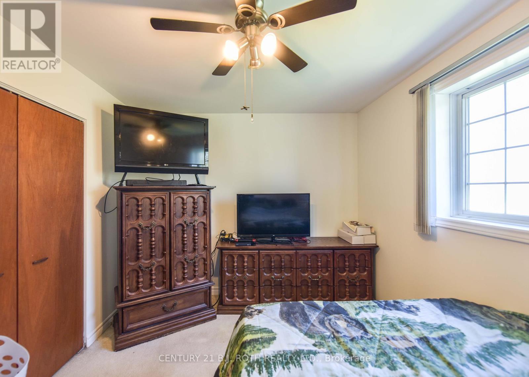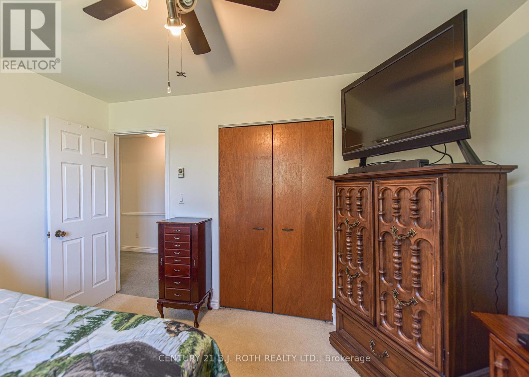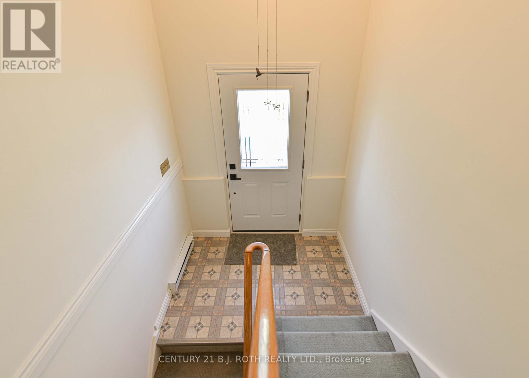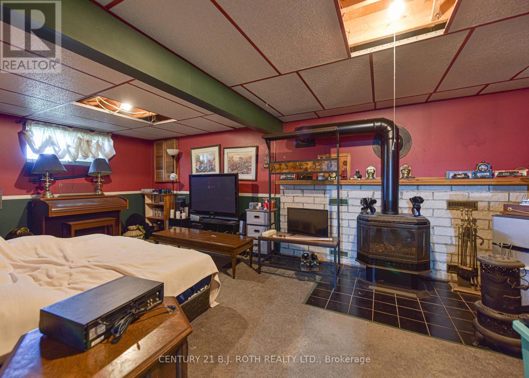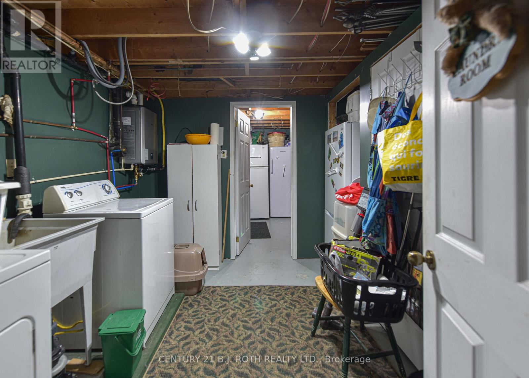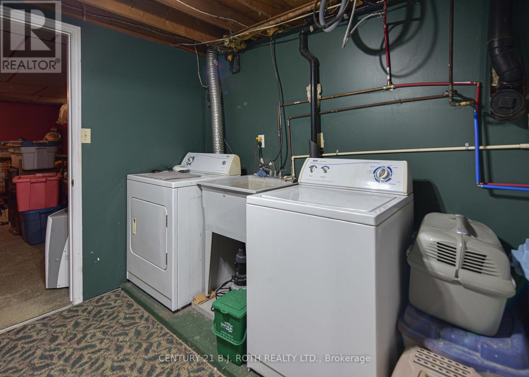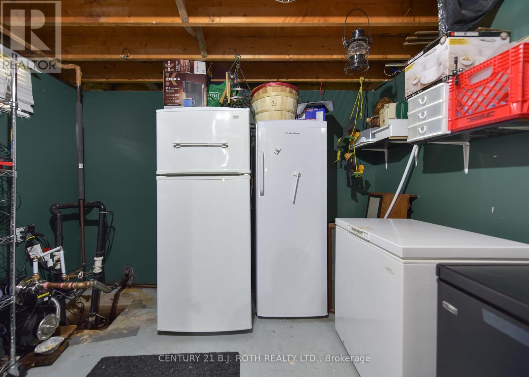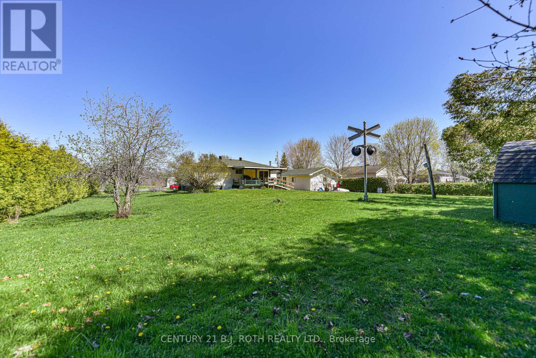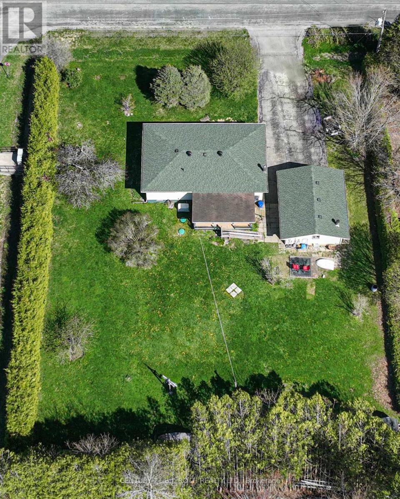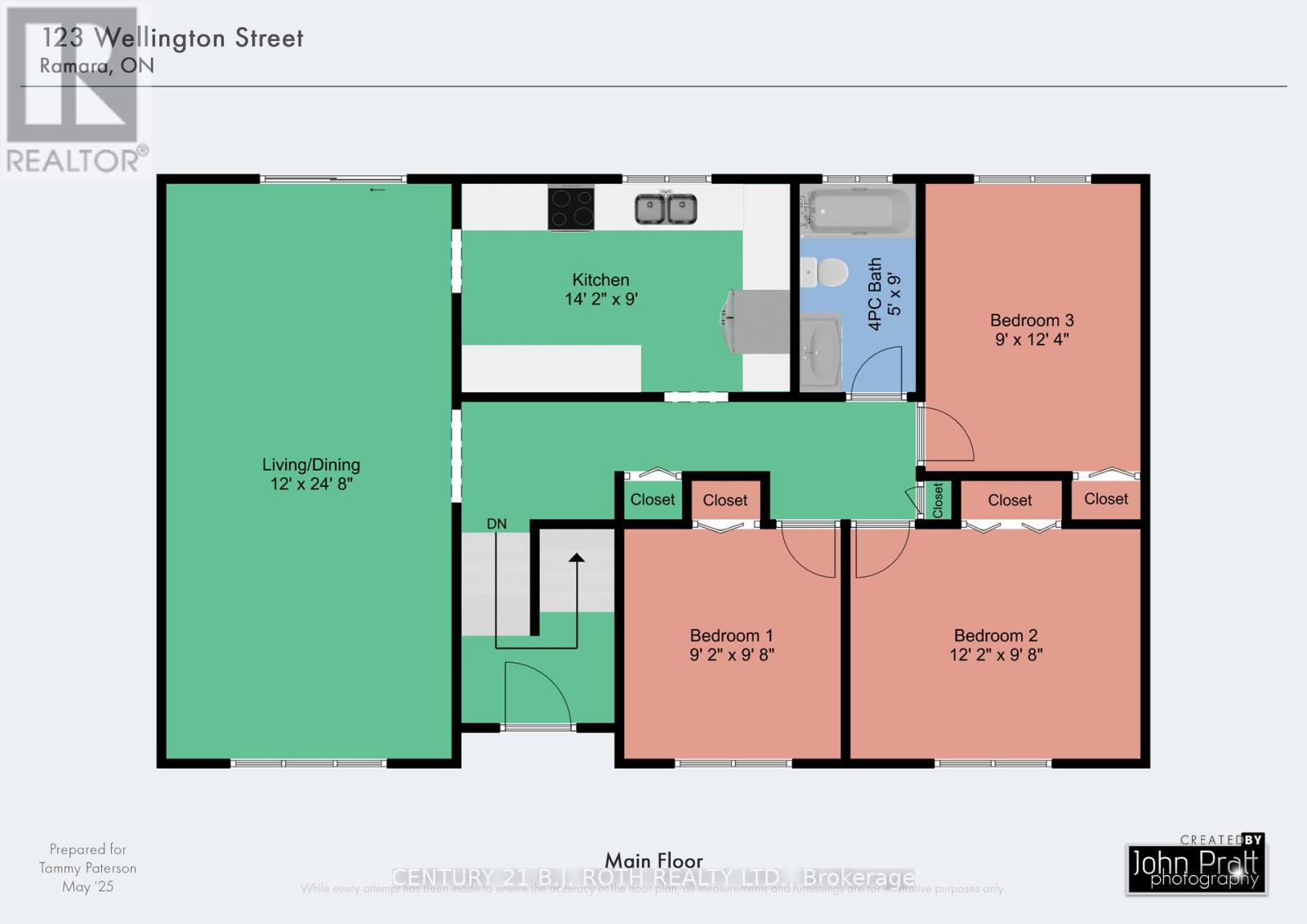123 Wellington Street Ramara, Ontario L3V 3C3
$699,900
Welcome to 123 Wellington Street, an established and well-maintained home nestled just minutes from the beautiful Lake Simcoe, the Atherley Community Park and Lovely Day Playground. Just a short drive from all of Orillia's amenities, this charming property offers the perfect blend of location and lifestyle. Enjoy peace of mind with a full-home Generac generator - a true asset during events like the recent ice storm. The septic tank was replaced in 2020, while key exterior updates include new siding (approx. 2019), and shingles (approx. 2022). Inside you will love the recently replaced kitchen (2024) with newer appliances, perfect for preparing family meals. Second sump pump for additional piece of mind (2024). Owned On Demand water heater (2024). Additional upgrades include a newer front door that adds both curb appeal and efficiency. This home combines comfort, reliability and location - making it a smart move for your next chapter. (id:61852)
Open House
This property has open houses!
2:00 pm
Ends at:4:00 pm
Property Details
| MLS® Number | S12138158 |
| Property Type | Single Family |
| Community Name | Atherley |
| AmenitiesNearBy | Park |
| Features | Flat Site, Sump Pump |
| ParkingSpaceTotal | 7 |
| Structure | Shed |
Building
| BathroomTotal | 1 |
| BedroomsAboveGround | 3 |
| BedroomsBelowGround | 1 |
| BedroomsTotal | 4 |
| Age | 31 To 50 Years |
| Amenities | Fireplace(s) |
| Appliances | Water Heater, Dishwasher, Dryer, Freezer, Microwave, Stove, Washer, Window Coverings, Refrigerator |
| ArchitecturalStyle | Raised Bungalow |
| BasementDevelopment | Finished |
| BasementType | N/a (finished) |
| ConstructionStyleAttachment | Detached |
| CoolingType | Wall Unit |
| ExteriorFinish | Vinyl Siding |
| FireplacePresent | Yes |
| FireplaceTotal | 1 |
| FoundationType | Poured Concrete |
| HeatingFuel | Electric |
| HeatingType | Baseboard Heaters |
| StoriesTotal | 1 |
| SizeInterior | 700 - 1100 Sqft |
| Type | House |
Parking
| Detached Garage | |
| Garage |
Land
| Acreage | No |
| LandAmenities | Park |
| Sewer | Septic System |
| SizeDepth | 165 Ft |
| SizeFrontage | 132 Ft |
| SizeIrregular | 132 X 165 Ft |
| SizeTotalText | 132 X 165 Ft|under 1/2 Acre |
| SurfaceWater | Lake/pond |
| ZoningDescription | Vr |
Rooms
| Level | Type | Length | Width | Dimensions |
|---|---|---|---|---|
| Basement | Family Room | 5.69 m | 6.71 m | 5.69 m x 6.71 m |
| Basement | Bedroom 4 | 5.79 m | 3.35 m | 5.79 m x 3.35 m |
| Basement | Laundry Room | 3.15 m | 2.54 m | 3.15 m x 2.54 m |
| Basement | Utility Room | 3 m | 3.35 m | 3 m x 3.35 m |
| Main Level | Living Room | 3.66 m | 7.53 m | 3.66 m x 7.53 m |
| Main Level | Kitchen | 4.32 m | 2.74 m | 4.32 m x 2.74 m |
| Main Level | Bedroom | 2.79 m | 2.95 m | 2.79 m x 2.95 m |
| Main Level | Bedroom 2 | 3.8 m | 2.95 m | 3.8 m x 2.95 m |
| Main Level | Bedroom 3 | 2.74 m | 3.76 m | 2.74 m x 3.76 m |
| Main Level | Bathroom | 1.52 m | 2.74 m | 1.52 m x 2.74 m |
Utilities
| Cable | Installed |
| Electricity | Installed |
https://www.realtor.ca/real-estate/28290808/123-wellington-street-ramara-atherley-atherley
Interested?
Contact us for more information
Tammy Paterson
Salesperson
355 Bayfield Street, Unit 5, 106299 & 100088
Barrie, Ontario L4M 3C3
