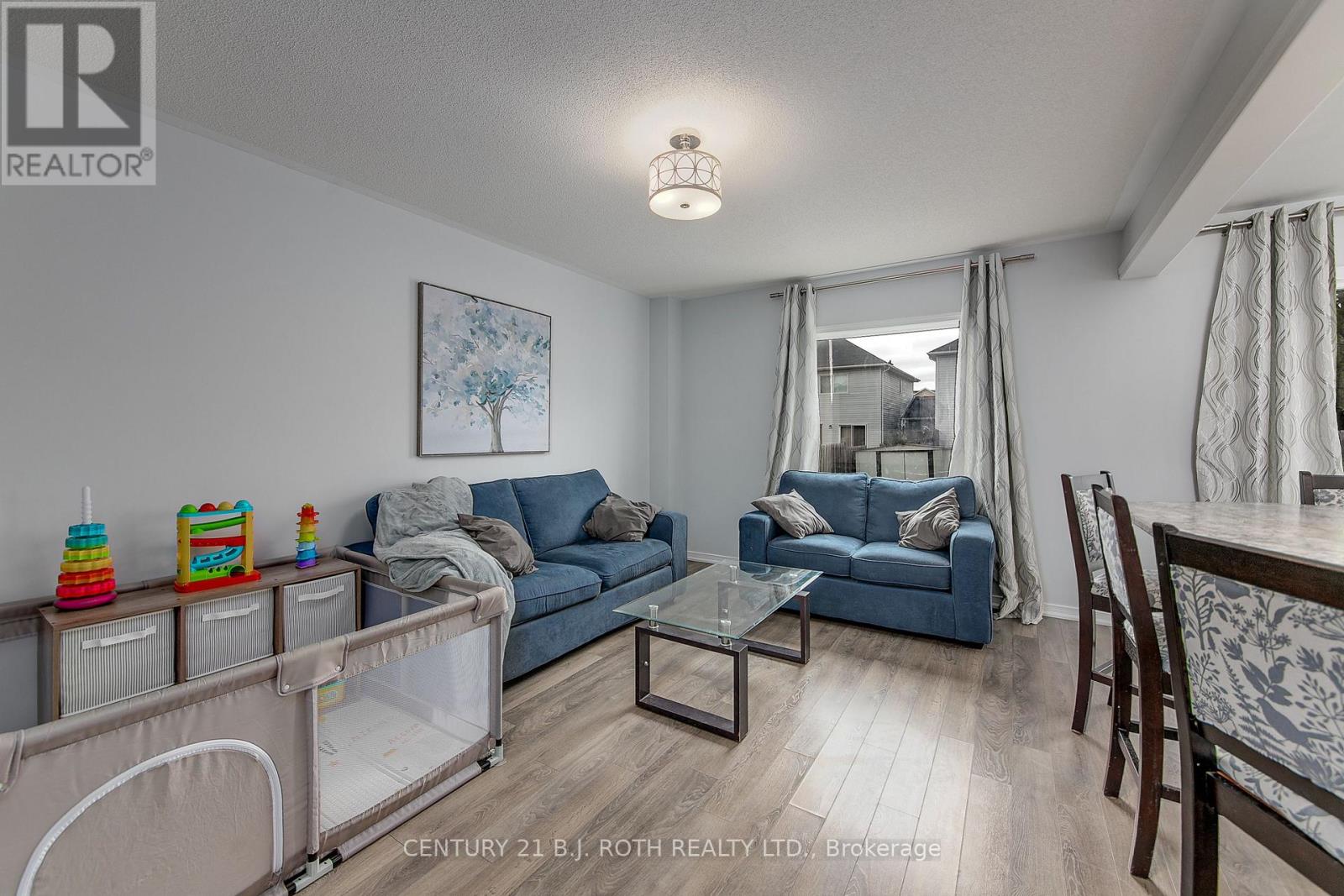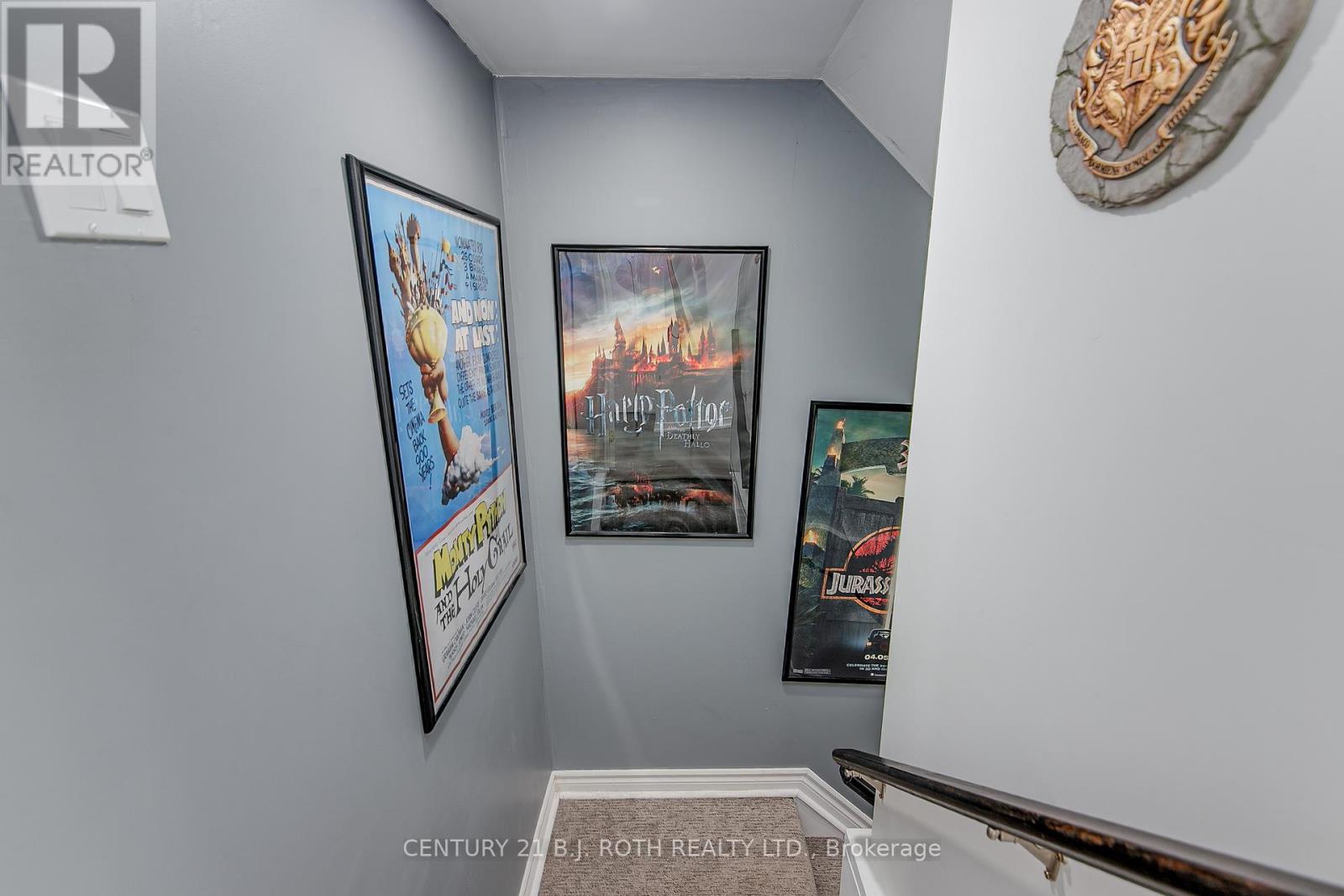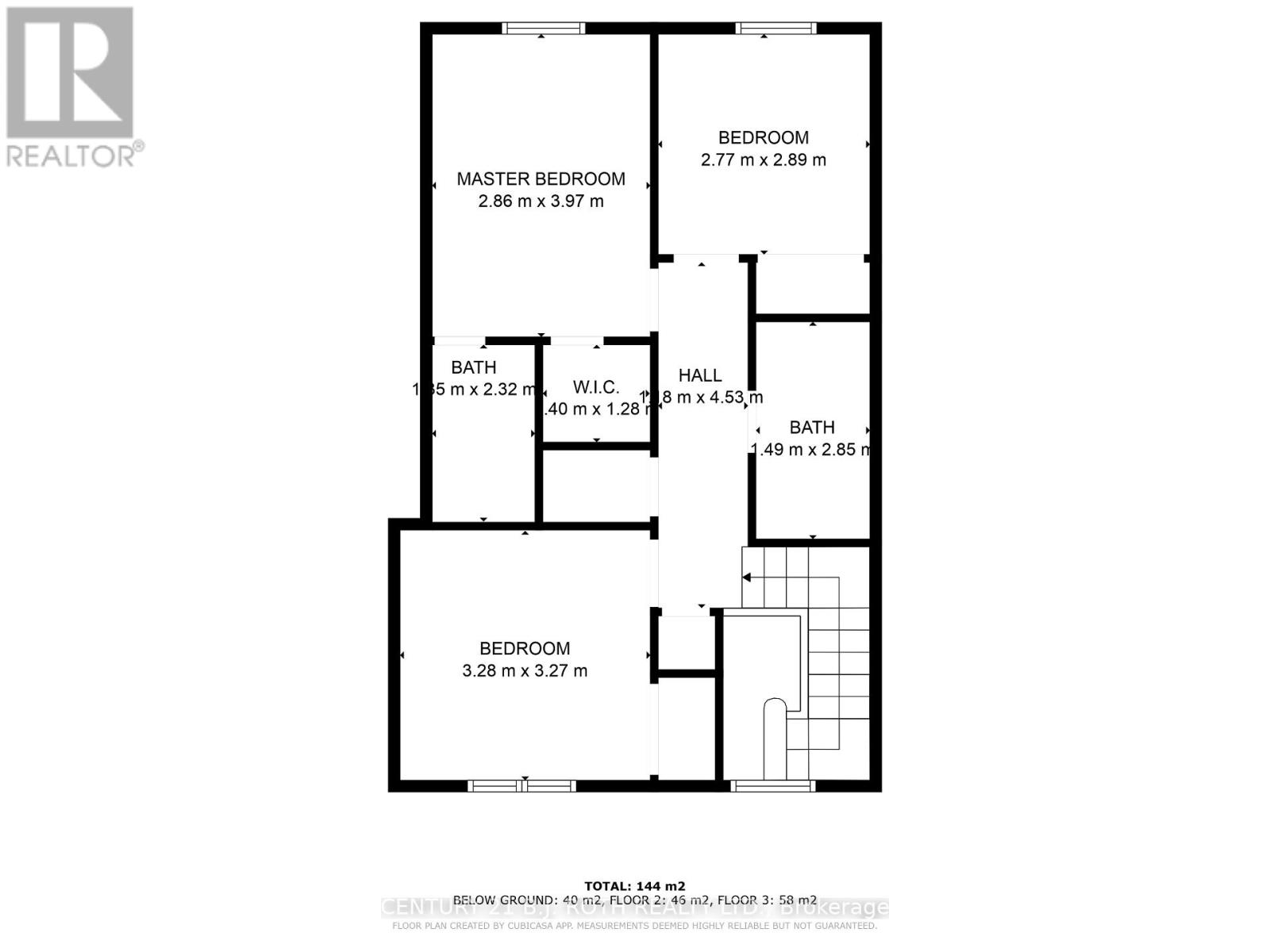123 Stonemount Crescent Essa, Ontario L0M 1B4
$679,000
Immaculate 2 Storey, 4 Bathroom, 3 Bathroom, fully upgraded Townhome. Bright open concept layout with gleaming Vinyl Flooring and Walk out to landscaped back yard and large deck for those quiet evenings. Upper level boasts 3 spacious bedrooms with primary ensuite and walk in closet. Extra 3 pce bath on this level as well as Laundry closet. Basement is fully finished, cozy with 2 pce bathroom. Storage area. The whole house is freshly painted and tasteful. Fabulous location close to all amenities in Barrie, Alliston and Angus. You will not be dissapointed in this amazing property (id:61852)
Property Details
| MLS® Number | N12129819 |
| Property Type | Single Family |
| Community Name | Angus |
| AmenitiesNearBy | Park, Place Of Worship, Schools |
| CommunityFeatures | School Bus |
| Features | Sump Pump |
| ParkingSpaceTotal | 2 |
| Structure | Deck |
Building
| BathroomTotal | 4 |
| BedroomsAboveGround | 3 |
| BedroomsTotal | 3 |
| Age | 16 To 30 Years |
| Appliances | Dishwasher, Dryer, Stove, Washer, Refrigerator |
| BasementDevelopment | Finished |
| BasementType | N/a (finished) |
| ConstructionStyleAttachment | Attached |
| CoolingType | Central Air Conditioning |
| ExteriorFinish | Brick, Vinyl Siding |
| FireProtection | Smoke Detectors |
| FoundationType | Poured Concrete |
| HalfBathTotal | 2 |
| HeatingFuel | Natural Gas |
| HeatingType | Forced Air |
| StoriesTotal | 2 |
| SizeInterior | 1100 - 1500 Sqft |
| Type | Row / Townhouse |
| UtilityWater | Municipal Water |
Parking
| Garage | |
| Inside Entry |
Land
| Acreage | No |
| LandAmenities | Park, Place Of Worship, Schools |
| LandscapeFeatures | Landscaped |
| Sewer | Sanitary Sewer |
| SizeDepth | 110 Ft |
| SizeFrontage | 23 Ft ,3 In |
| SizeIrregular | 23.3 X 110 Ft |
| SizeTotalText | 23.3 X 110 Ft|under 1/2 Acre |
| ZoningDescription | Residential |
Rooms
| Level | Type | Length | Width | Dimensions |
|---|---|---|---|---|
| Second Level | Primary Bedroom | 9.1 m | 12 m | 9.1 m x 12 m |
| Second Level | Bedroom | 10.8 m | 9 m | 10.8 m x 9 m |
| Second Level | Bedroom | 9.1 m | 8 m | 9.1 m x 8 m |
| Second Level | Bathroom | Measurements not available | ||
| Second Level | Bathroom | Measurements not available | ||
| Basement | Family Room | 5.73 m | 6.46 m | 5.73 m x 6.46 m |
| Basement | Bathroom | Measurements not available | ||
| Main Level | Living Room | 4.5 m | 3.45 m | 4.5 m x 3.45 m |
| Main Level | Kitchen | 17.3 m | 9.2 m | 17.3 m x 9.2 m |
| Main Level | Bathroom | Measurements not available |
https://www.realtor.ca/real-estate/28272464/123-stonemount-crescent-essa-angus-angus
Interested?
Contact us for more information
Jane Enwright
Salesperson
355 Bayfield Street, Unit 5, 106299 & 100088
Barrie, Ontario L4M 3C3






























