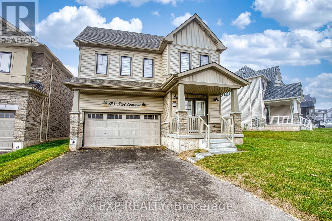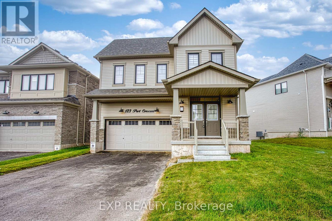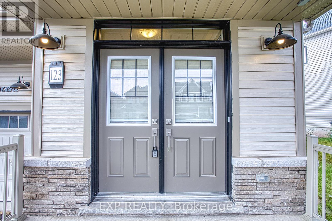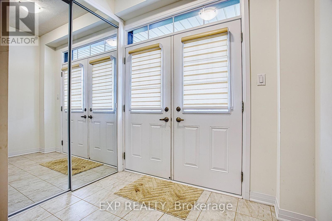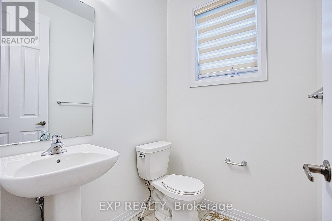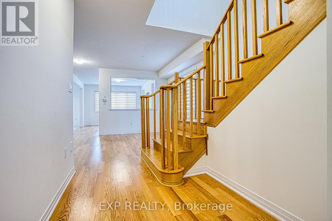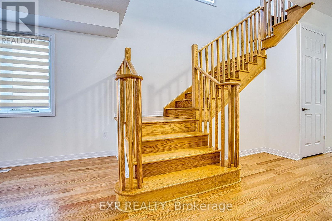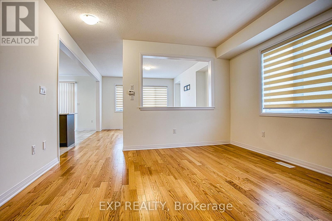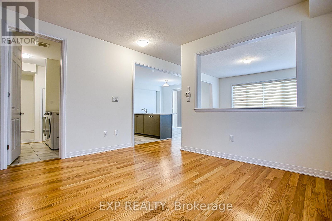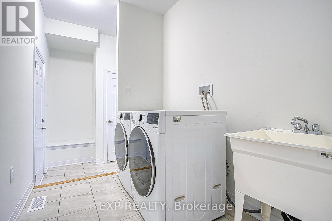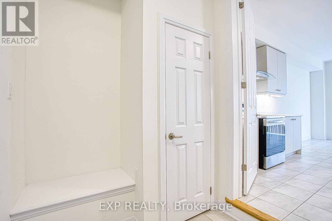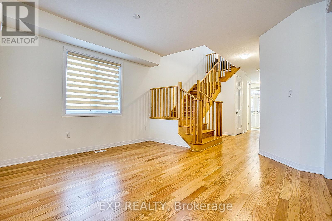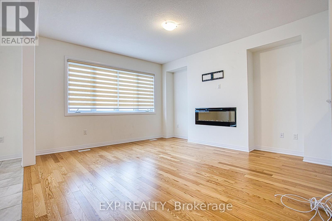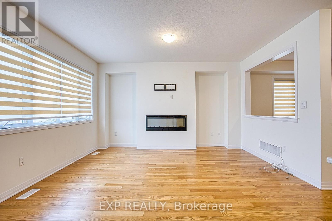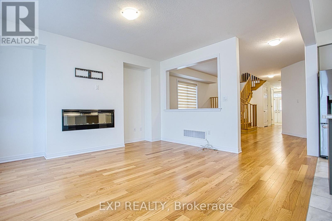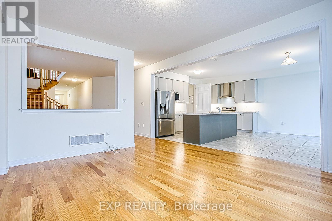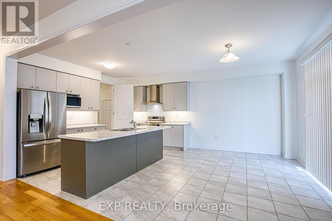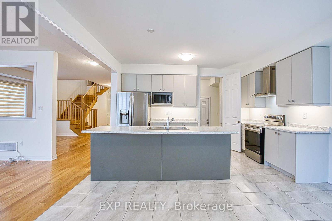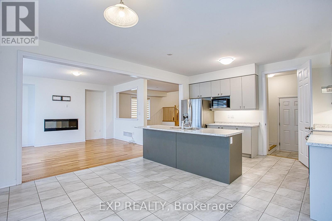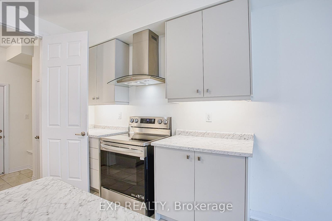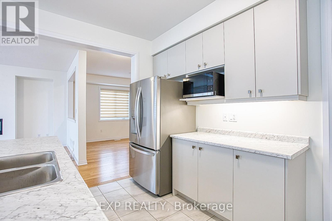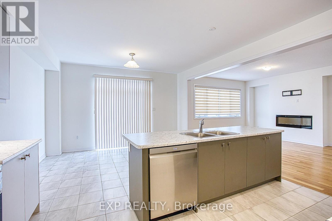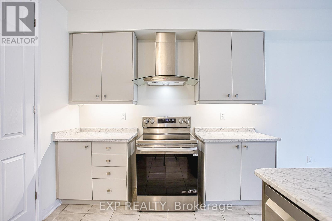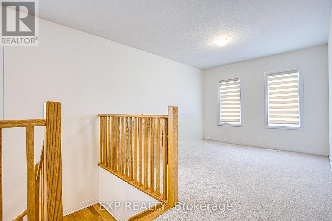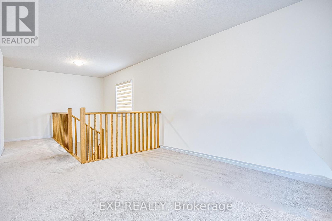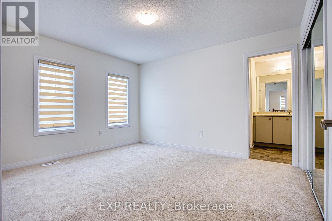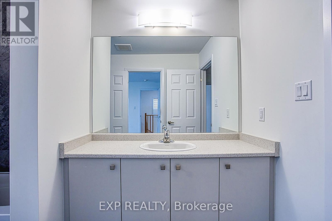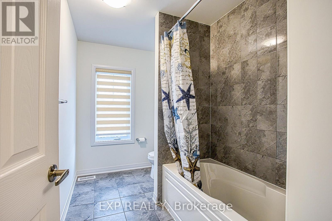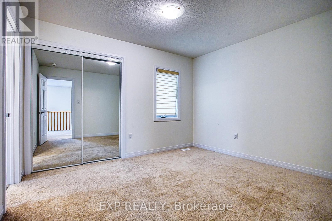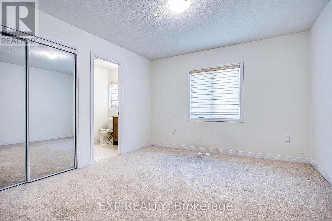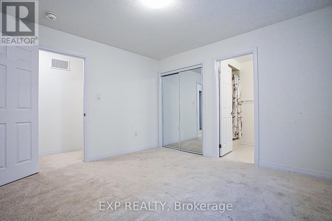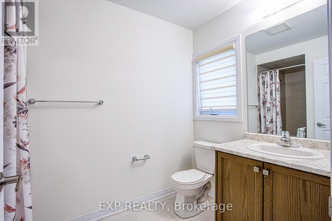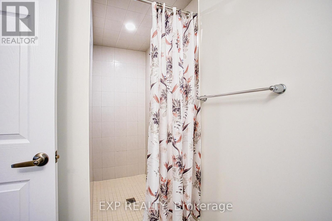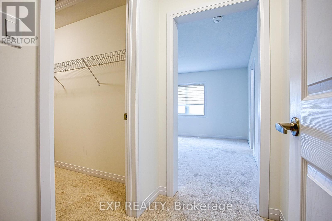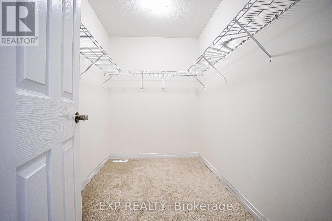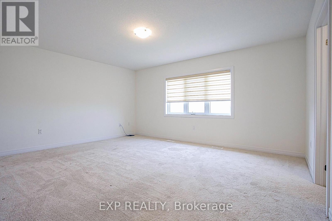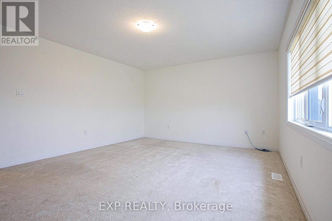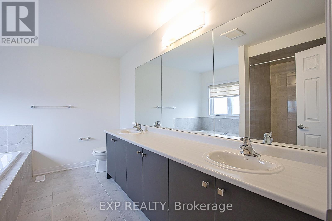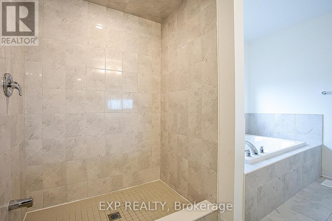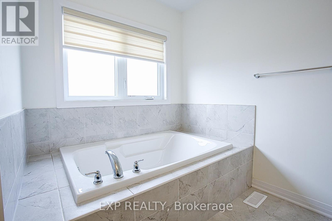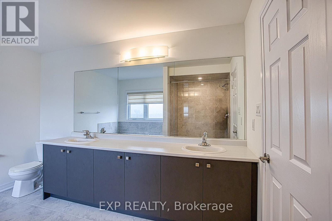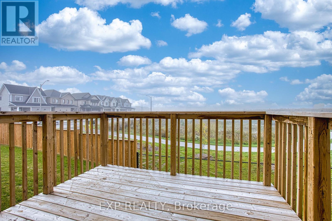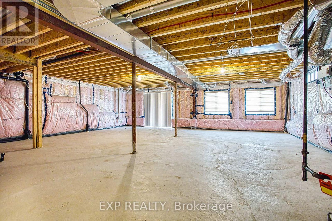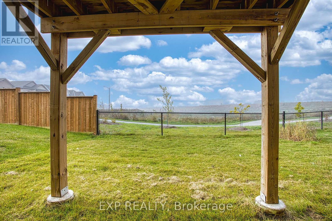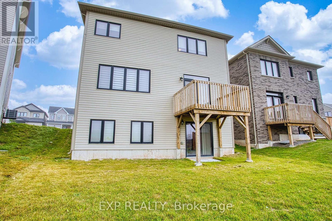123 Port Crescent Welland, Ontario L3B 0N2
$2,650 Monthly
Welcome to 123 Port Crescent, a beautifully maintained 2-storey newer build located in a sought-after Welland community. This spacious and thoughtfully designed home is filled with natural light from large windows throughout, creating a warm and inviting atmosphere. The main floor boasts an open-concept layout, where the living room flows seamlessly into the modern kitchen, making it an ideal space for entertaining or enjoying family time. The kitchen offers ample cabinetry and counter space, with a layout perfect for cooking and gathering. Convenient main-level laundry adds practicality to everyday living. Upstairs, you'll find generously sized bedrooms, each with large closets for plenty of storage, along with bright and well-appointed bathrooms designed with comfort in mind. The unfinished basement provides excellent storage or flex space, complete with a walkout to the backyard. Step outside and enjoy the privacy of backing onto a walking path and lush green space, offering a peaceful setting with no rear neighbours. With its blend of modern design, functional features, and a fantastic location close to schools, parks, shopping, and amenities, 123 Port Crescent is the perfect place to call home. (id:61852)
Property Details
| MLS® Number | X12441116 |
| Property Type | Single Family |
| Community Name | 774 - Dain City |
| AmenitiesNearBy | Hospital, Place Of Worship, Schools |
| CommunityFeatures | School Bus |
| EquipmentType | Water Heater |
| Features | In Suite Laundry, Sump Pump |
| ParkingSpaceTotal | 3 |
| RentalEquipmentType | Water Heater |
Building
| BathroomTotal | 4 |
| BedroomsAboveGround | 4 |
| BedroomsTotal | 4 |
| Amenities | Fireplace(s) |
| Appliances | Dishwasher, Dryer, Microwave, Stove, Washer, Window Coverings, Refrigerator |
| BasementDevelopment | Unfinished |
| BasementFeatures | Walk Out |
| BasementType | N/a (unfinished) |
| ConstructionStyleAttachment | Detached |
| CoolingType | Central Air Conditioning |
| ExteriorFinish | Brick, Vinyl Siding |
| FireplacePresent | Yes |
| FoundationType | Concrete |
| HalfBathTotal | 1 |
| HeatingFuel | Natural Gas |
| HeatingType | Forced Air |
| StoriesTotal | 2 |
| SizeInterior | 2500 - 3000 Sqft |
| Type | House |
| UtilityWater | Municipal Water |
Parking
| Attached Garage | |
| Garage |
Land
| Acreage | No |
| LandAmenities | Hospital, Place Of Worship, Schools |
| Sewer | Sanitary Sewer |
| SizeFrontage | 51 Ft ,9 In |
| SizeIrregular | 51.8 Ft |
| SizeTotalText | 51.8 Ft |
Rooms
| Level | Type | Length | Width | Dimensions |
|---|---|---|---|---|
| Second Level | Bedroom 3 | 3.02 m | 3.66 m | 3.02 m x 3.66 m |
| Second Level | Bathroom | 1.88 m | 4.7 m | 1.88 m x 4.7 m |
| Second Level | Bedroom 4 | 3.38 m | 3.99 m | 3.38 m x 3.99 m |
| Second Level | Loft | 3.3 m | 3.43 m | 3.3 m x 3.43 m |
| Second Level | Primary Bedroom | 5.03 m | 4.11 m | 5.03 m x 4.11 m |
| Second Level | Bathroom | 3.66 m | 2.92 m | 3.66 m x 2.92 m |
| Second Level | Bedroom 2 | 3.66 m | 3.53 m | 3.66 m x 3.53 m |
| Second Level | Bathroom | 3.66 m | 1.78 m | 3.66 m x 1.78 m |
| Main Level | Foyer | 2.49 m | 1.82 m | 2.49 m x 1.82 m |
| Main Level | Bathroom | 1.78 m | 1.47 m | 1.78 m x 1.47 m |
| Main Level | Kitchen | 4.5 m | 2.9 m | 4.5 m x 2.9 m |
| Main Level | Dining Room | 4.5 m | 3.23 m | 4.5 m x 3.23 m |
| Main Level | Living Room | 4.29 m | 4.72 m | 4.29 m x 4.72 m |
| Main Level | Laundry Room | 2.34 m | 1.98 m | 2.34 m x 1.98 m |
https://www.realtor.ca/real-estate/28943725/123-port-crescent-welland-dain-city-774-dain-city
Interested?
Contact us for more information
Chris Knighton
Salesperson
1266 South Service Road Unit A2-1 Unit B
Stoney Creek, Ontario L8E 5R9
