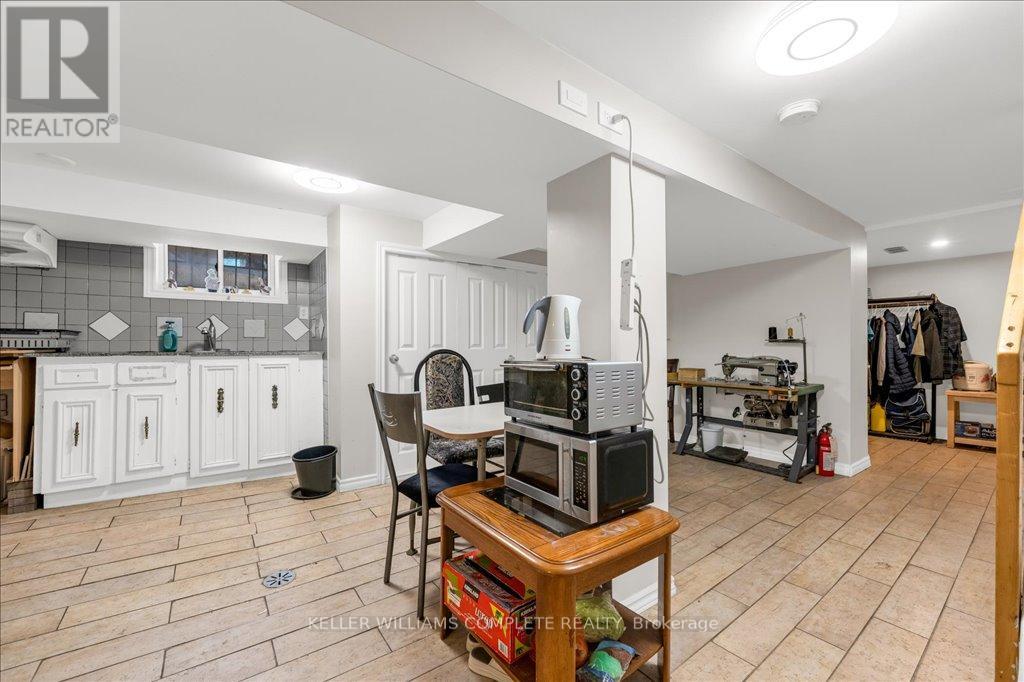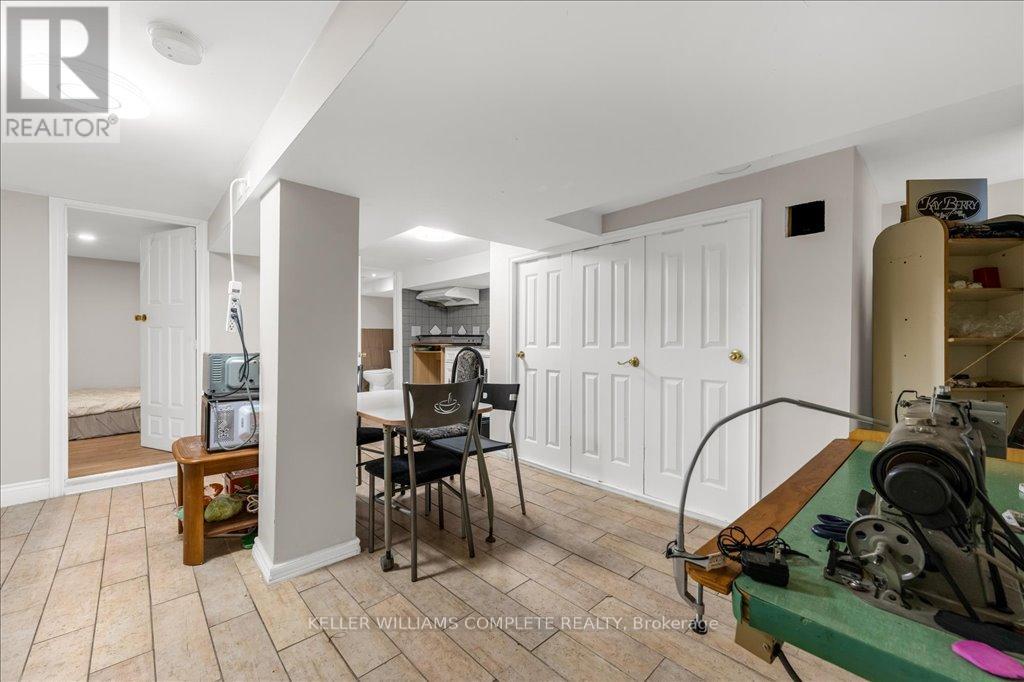123 Market Street Hamilton, Ontario L8R 1N7
$899,900
Welcome to 123 Market Street, this 2.5-storey semi detached home is located in the heart of downtown, in one of the citys most vibrant and walkable neighbourhoods with an impressive Walk Score of 94. Offering approximately 2,300 sq ft, 5+1 bedroom, 3-bathroom this home is bursting with character and versatilityideal for single-family living, a live/work setup, or as a savvy investment with strong income potential. Thoughtfully renovated, it features an enclosed front porch (2020), premium wide-plank laminate floors, sleek LED pot lights, updated electrical and panel (2023), energy-efficient foam insulation (2021), and roof was also updated (2023). The flexible layout allows for endless configurations, whether you're running a business from home, setting up a multi-unit rental, or simply embracing the downtown lifestyle with plenty of space to grow. Steps to shops, artisan cafés, groceries, transit, and morethis is urban living at its best. Dont miss out on this Amazing opportunity! (id:61852)
Property Details
| MLS® Number | X12074256 |
| Property Type | Single Family |
| Neigbourhood | Hess Village |
| Community Name | Central |
| AmenitiesNearBy | Public Transit |
| Features | Irregular Lot Size, Flat Site, In-law Suite |
| ParkingSpaceTotal | 1 |
Building
| BathroomTotal | 3 |
| BedroomsAboveGround | 5 |
| BedroomsBelowGround | 1 |
| BedroomsTotal | 6 |
| Age | 100+ Years |
| Appliances | Water Heater, Cooktop, Stove, Washer, Two Refrigerators |
| BasementType | Full |
| ConstructionStyleAttachment | Semi-detached |
| CoolingType | Central Air Conditioning |
| ExteriorFinish | Brick, Vinyl Siding |
| FoundationType | Block |
| HeatingFuel | Natural Gas |
| HeatingType | Forced Air |
| StoriesTotal | 3 |
| SizeInterior | 2000 - 2500 Sqft |
| Type | House |
| UtilityWater | Municipal Water |
Parking
| No Garage |
Land
| Acreage | No |
| LandAmenities | Public Transit |
| Sewer | Sanitary Sewer |
| SizeDepth | 62 Ft ,8 In |
| SizeFrontage | 19 Ft ,1 In |
| SizeIrregular | 19.1 X 62.7 Ft |
| SizeTotalText | 19.1 X 62.7 Ft |
| ZoningDescription | D5 |
Rooms
| Level | Type | Length | Width | Dimensions |
|---|---|---|---|---|
| Second Level | Primary Bedroom | 5.38 m | 3.78 m | 5.38 m x 3.78 m |
| Second Level | Bedroom 2 | 3.58 m | 3.38 m | 3.58 m x 3.38 m |
| Second Level | Bedroom 3 | 3.76 m | 3.84 m | 3.76 m x 3.84 m |
| Second Level | Bathroom | 1.98 m | 2.21 m | 1.98 m x 2.21 m |
| Third Level | Bedroom 5 | 2.92 m | 3.17 m | 2.92 m x 3.17 m |
| Third Level | Other | 1.5 m | 1.6 m | 1.5 m x 1.6 m |
| Third Level | Bedroom 4 | 3.78 m | 3.53 m | 3.78 m x 3.53 m |
| Lower Level | Bathroom | 2.13 m | 2.11 m | 2.13 m x 2.11 m |
| Lower Level | Den | 2.69 m | 2.67 m | 2.69 m x 2.67 m |
| Lower Level | Kitchen | 2.75 m | 2.36 m | 2.75 m x 2.36 m |
| Lower Level | Dining Room | 4.93 m | 4.32 m | 4.93 m x 4.32 m |
| Lower Level | Bedroom | 2.46 m | 3.76 m | 2.46 m x 3.76 m |
| Lower Level | Laundry Room | 3.53 m | 1.91 m | 3.53 m x 1.91 m |
| Main Level | Living Room | 3.94 m | 4.24 m | 3.94 m x 4.24 m |
| Main Level | Dining Room | 4.5 m | 4.09 m | 4.5 m x 4.09 m |
| Main Level | Foyer | 1.35 m | 4.57 m | 1.35 m x 4.57 m |
| Main Level | Kitchen | 3.76 m | 4.52 m | 3.76 m x 4.52 m |
| Main Level | Bathroom | 2.51 m | 1.93 m | 2.51 m x 1.93 m |
https://www.realtor.ca/real-estate/28148755/123-market-street-hamilton-central-central
Interested?
Contact us for more information
Carrie Massey
Salesperson
1044 Cannon St East Unit T
Hamilton, Ontario L8L 2H7
































