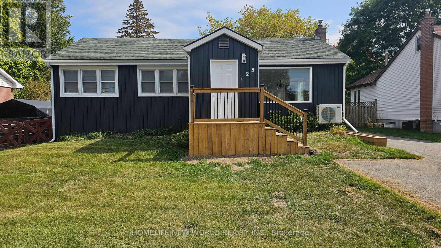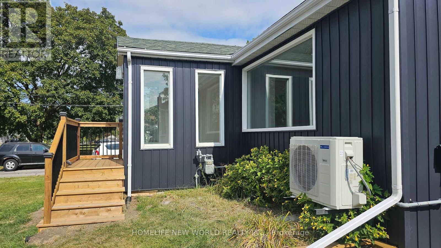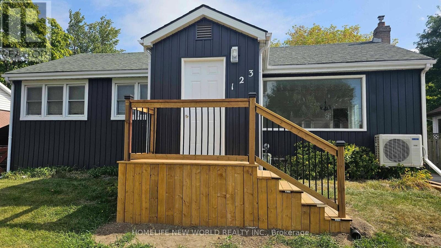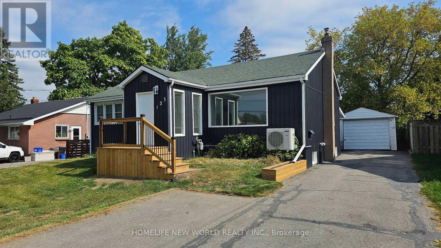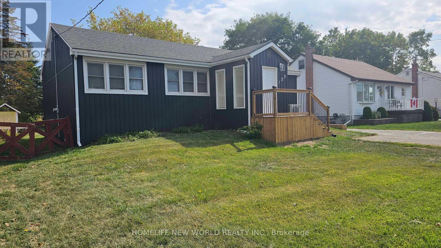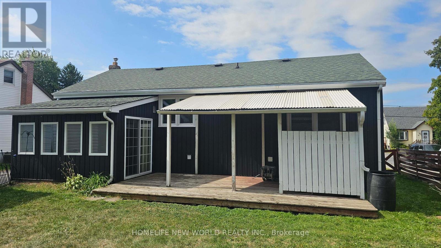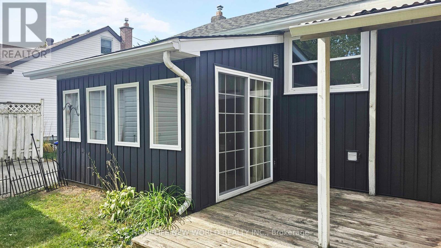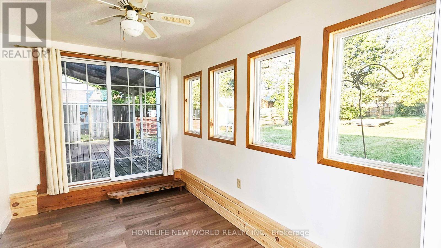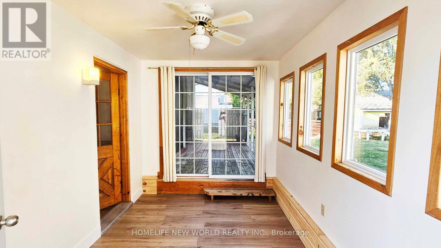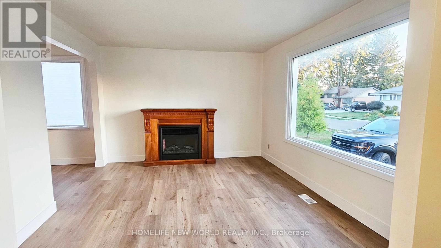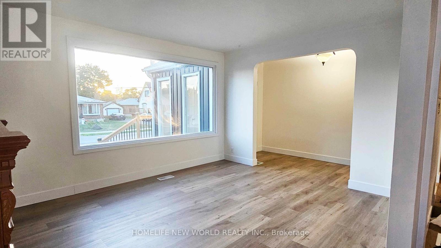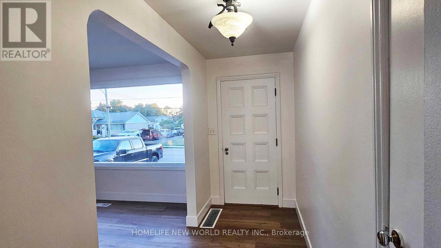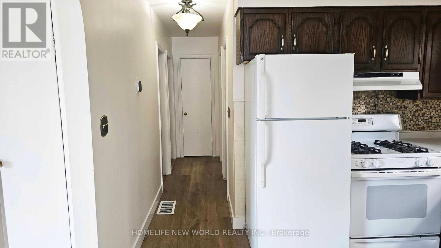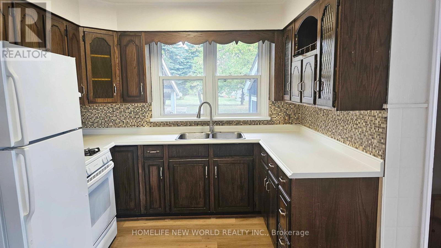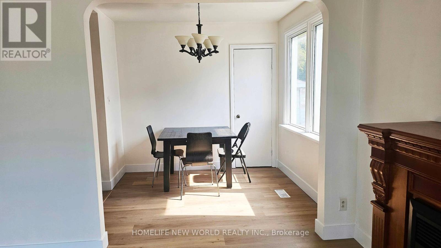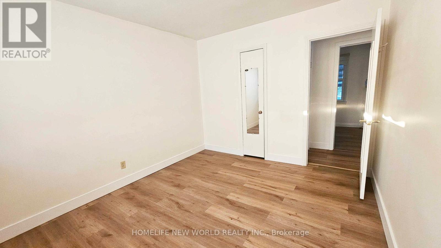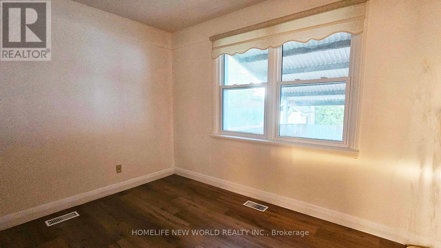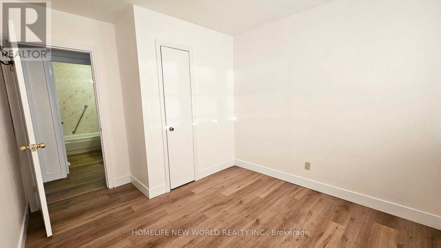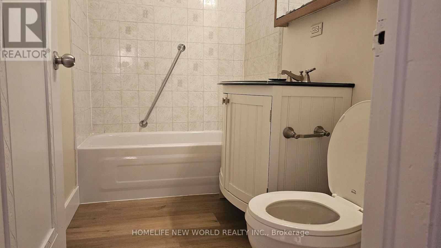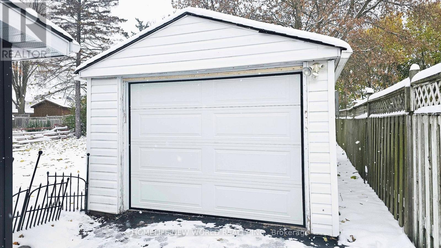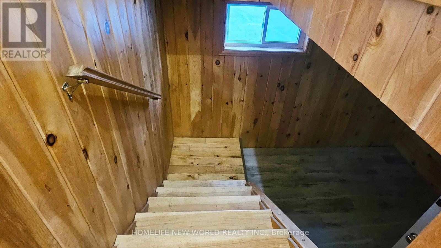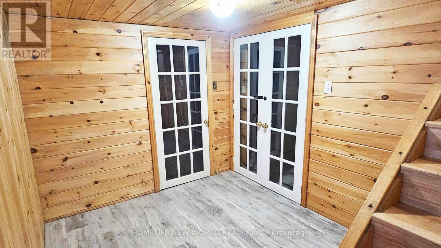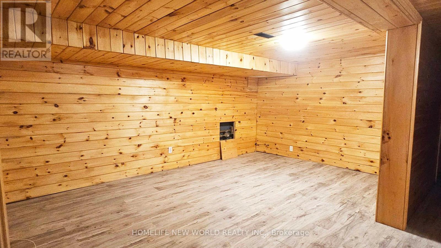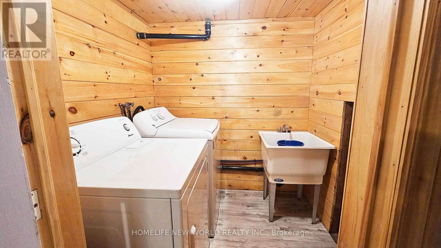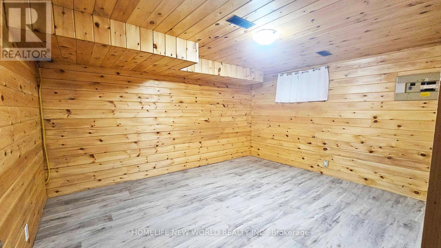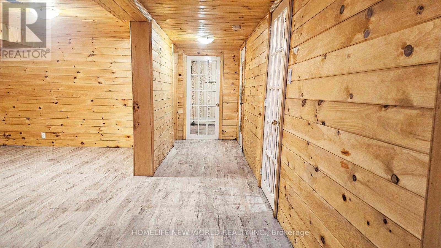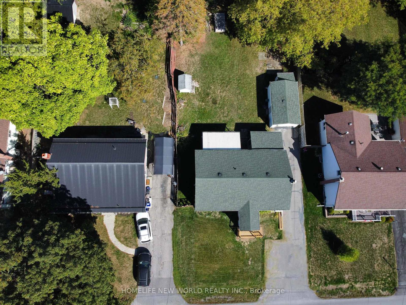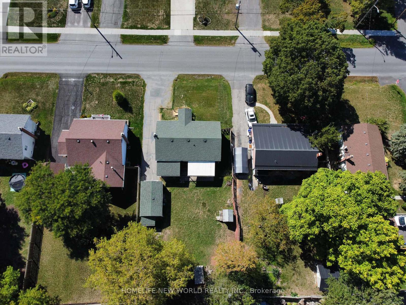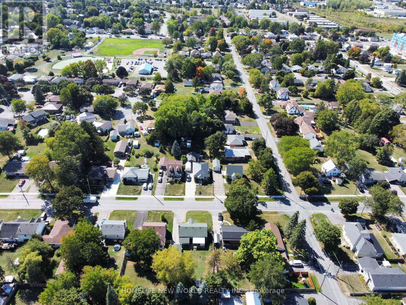123 Lemoine Street Belleville, Ontario K8P 4G8
$459,900
Welcome to this beautifull cozy 3-bedroom, 2-bathroom bungalow nestled on a generous lot in a prime location that offers unparalleled convenience. Step inside to discover a fresh, move-in-ready interior featuring new flooring and a neutral paint palette throughout. The basement provides excellent additional space. Practicality meets modern comfort with a high-efficiency heating and cooling system installed in 2024, ensuring year-round climate control and low utility bills. The home also includes a owned hot water tank and a detached garage for extra storage or projects. Enjoy living minutes away from school, church, shopping centers, parks, and entertainment. (id:61852)
Property Details
| MLS® Number | X12531294 |
| Property Type | Single Family |
| Community Name | Belleville Ward |
| Features | Flat Site, Carpet Free |
| ParkingSpaceTotal | 4 |
Building
| BathroomTotal | 2 |
| BedroomsAboveGround | 3 |
| BedroomsBelowGround | 1 |
| BedroomsTotal | 4 |
| Age | 51 To 99 Years |
| ArchitecturalStyle | Bungalow |
| BasementDevelopment | Partially Finished |
| BasementType | Full (partially Finished) |
| ConstructionStyleAttachment | Detached |
| CoolingType | Central Air Conditioning |
| ExteriorFinish | Vinyl Siding |
| FoundationType | Concrete |
| HeatingFuel | Natural Gas |
| HeatingType | Forced Air |
| StoriesTotal | 1 |
| SizeInterior | 700 - 1100 Sqft |
| Type | House |
| UtilityWater | Municipal Water |
Parking
| Detached Garage | |
| No Garage |
Land
| Acreage | No |
| Sewer | Sanitary Sewer |
| SizeDepth | 135 Ft |
| SizeFrontage | 60 Ft |
| SizeIrregular | 60 X 135 Ft |
| SizeTotalText | 60 X 135 Ft|under 1/2 Acre |
| ZoningDescription | R2 |
Rooms
| Level | Type | Length | Width | Dimensions |
|---|---|---|---|---|
| Basement | Utility Room | 2.51 m | 2.51 m | 2.51 m x 2.51 m |
| Basement | Recreational, Games Room | 4.19 m | 2.95 m | 4.19 m x 2.95 m |
| Basement | Bedroom | 3.17 m | 2.95 m | 3.17 m x 2.95 m |
| Basement | Den | 3.25 m | 2.84 m | 3.25 m x 2.84 m |
| Basement | Laundry Room | 2.44 m | 1.83 m | 2.44 m x 1.83 m |
| Main Level | Living Room | 4.09 m | 3.48 m | 4.09 m x 3.48 m |
| Main Level | Dining Room | 2.57 m | 2.31 m | 2.57 m x 2.31 m |
| Main Level | Kitchen | 3.2 m | 2.44 m | 3.2 m x 2.44 m |
| Main Level | Primary Bedroom | 3.53 m | 3.12 m | 3.53 m x 3.12 m |
| Main Level | Bedroom | 3.4 m | 2.44 m | 3.4 m x 2.44 m |
| Main Level | Bedroom | 3.3 m | 2.9 m | 3.3 m x 2.9 m |
| Main Level | Sunroom | 3.76 m | 2.51 m | 3.76 m x 2.51 m |
Interested?
Contact us for more information
Li Xia
Salesperson
201 Consumers Rd., Ste. 205
Toronto, Ontario M2J 4G8
