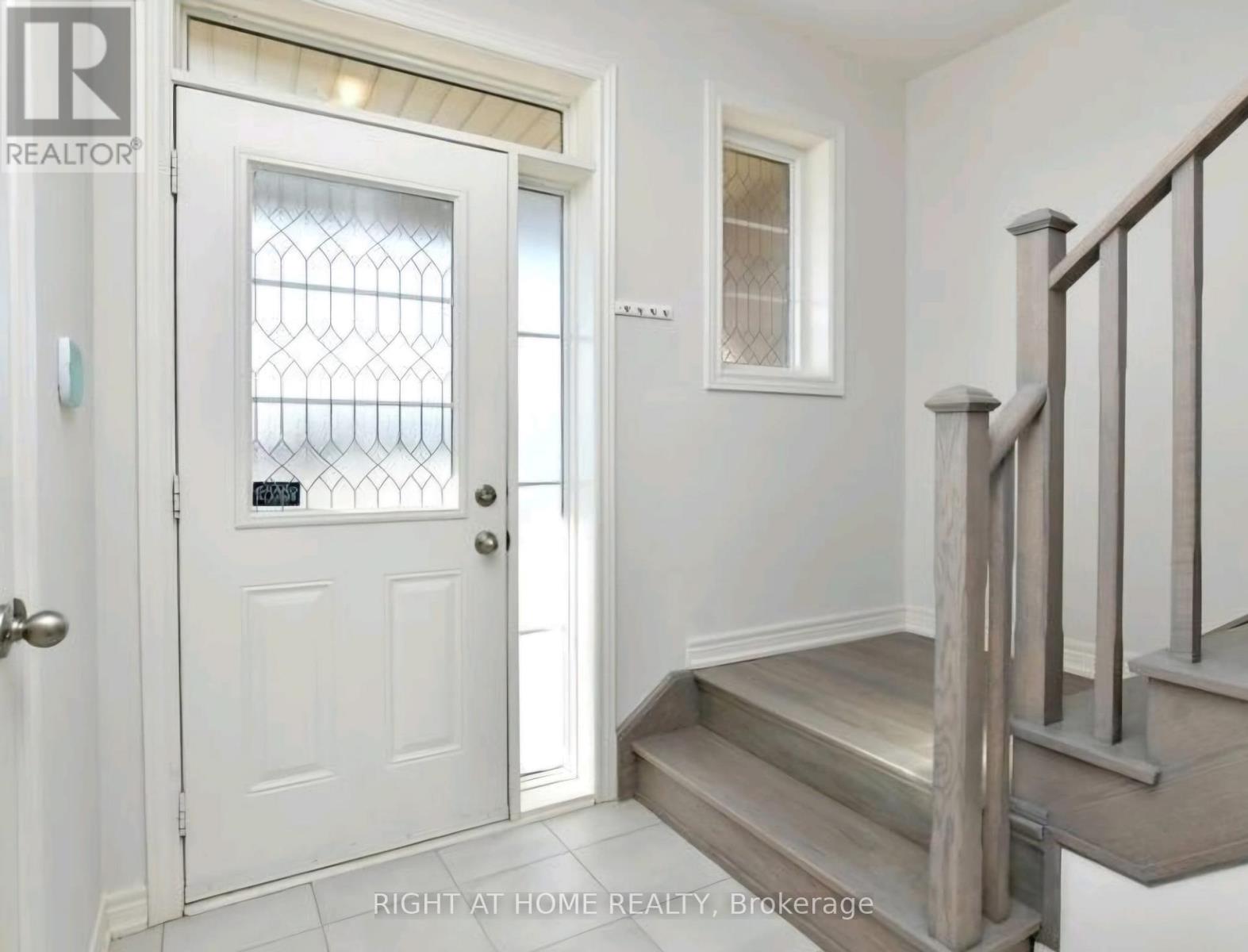123 Holbrook Court Milton, Ontario L9E 1J2
$3,300 Monthly
6 Year New, Built In 2019, 3 Bedroom, 2.5 Washrooms, Brick & Stone Luxurious Townhome In Milton. Main Floor Features 9 Ft Ceilings, Oak Stairs, Modern Open Concept Kitchen With Breakfast Island Open To Large Family /Living Room, Grand Master Bedroom With Walk-In Closet, 4 Pc Spa-Like Ensuite. Close To Parks, Trails, Schools Shopping, Go Station & Much More. (id:61852)
Property Details
| MLS® Number | W12188186 |
| Property Type | Single Family |
| Community Name | 1032 - FO Ford |
| ParkingSpaceTotal | 2 |
Building
| BathroomTotal | 3 |
| BedroomsAboveGround | 3 |
| BedroomsTotal | 3 |
| Age | 6 To 15 Years |
| Appliances | Window Coverings |
| BasementDevelopment | Unfinished |
| BasementType | N/a (unfinished) |
| ConstructionStyleAttachment | Attached |
| CoolingType | Central Air Conditioning |
| ExteriorFinish | Brick |
| FoundationType | Concrete |
| HalfBathTotal | 1 |
| HeatingFuel | Natural Gas |
| HeatingType | Forced Air |
| StoriesTotal | 2 |
| SizeInterior | 1500 - 2000 Sqft |
| Type | Row / Townhouse |
| UtilityWater | Municipal Water |
Parking
| Attached Garage | |
| Garage |
Land
| Acreage | No |
| Sewer | Sanitary Sewer |
| SizeDepth | 90 Ft ,4 In |
| SizeFrontage | 25 Ft |
| SizeIrregular | 25 X 90.4 Ft |
| SizeTotalText | 25 X 90.4 Ft |
Rooms
| Level | Type | Length | Width | Dimensions |
|---|---|---|---|---|
| Main Level | Kitchen | 4.27 m | 3.36 m | 4.27 m x 3.36 m |
| Main Level | Eating Area | 2.75 m | 2.62 m | 2.75 m x 2.62 m |
| Main Level | Living Room | 5.8 m | 3.05 m | 5.8 m x 3.05 m |
| Upper Level | Primary Bedroom | 4.76 m | 4.52 m | 4.76 m x 4.52 m |
| Upper Level | Bedroom 2 | 3.21 m | 2.75 m | 3.21 m x 2.75 m |
| Upper Level | Bedroom 3 | 3.11 m | 3.2 m | 3.11 m x 3.2 m |
Utilities
| Cable | Available |
| Electricity | Available |
| Sewer | Available |
https://www.realtor.ca/real-estate/28399276/123-holbrook-court-milton-fo-ford-1032-fo-ford
Interested?
Contact us for more information
Aman Anand
Salesperson
9311 Weston Road Unit 6
Vaughan, Ontario L4H 3G8













