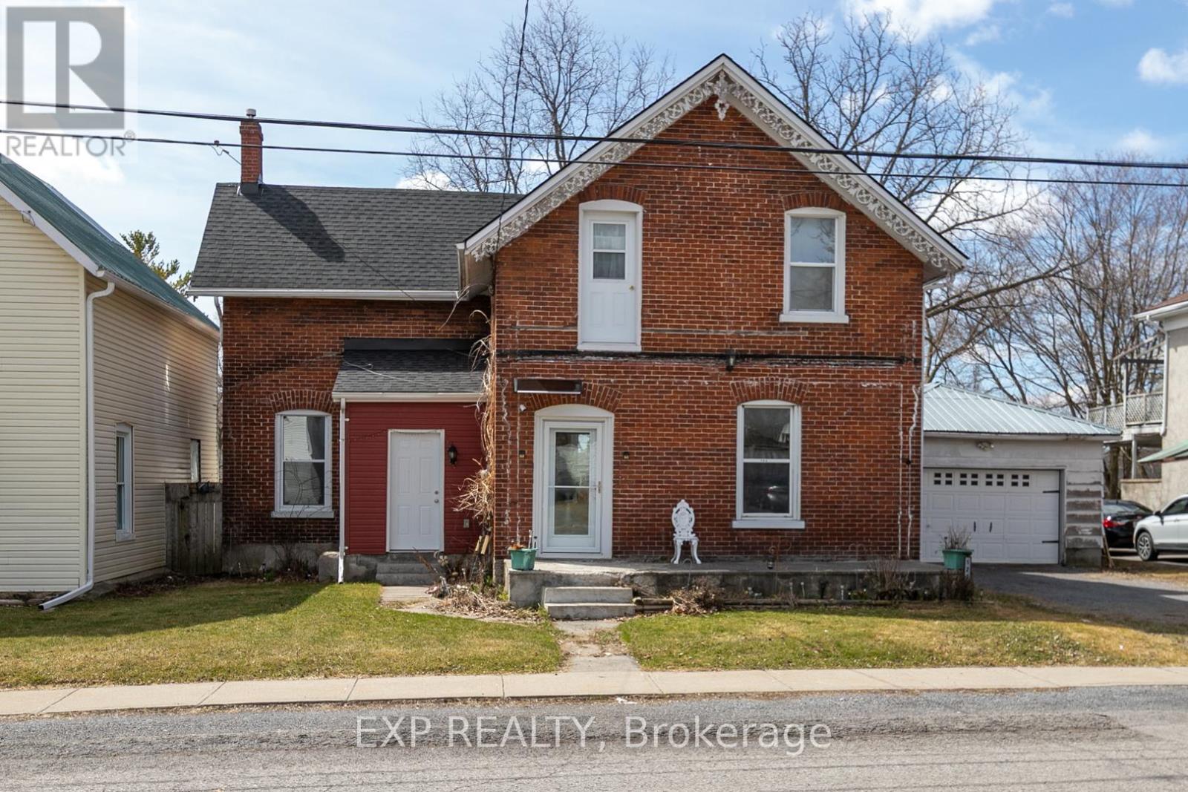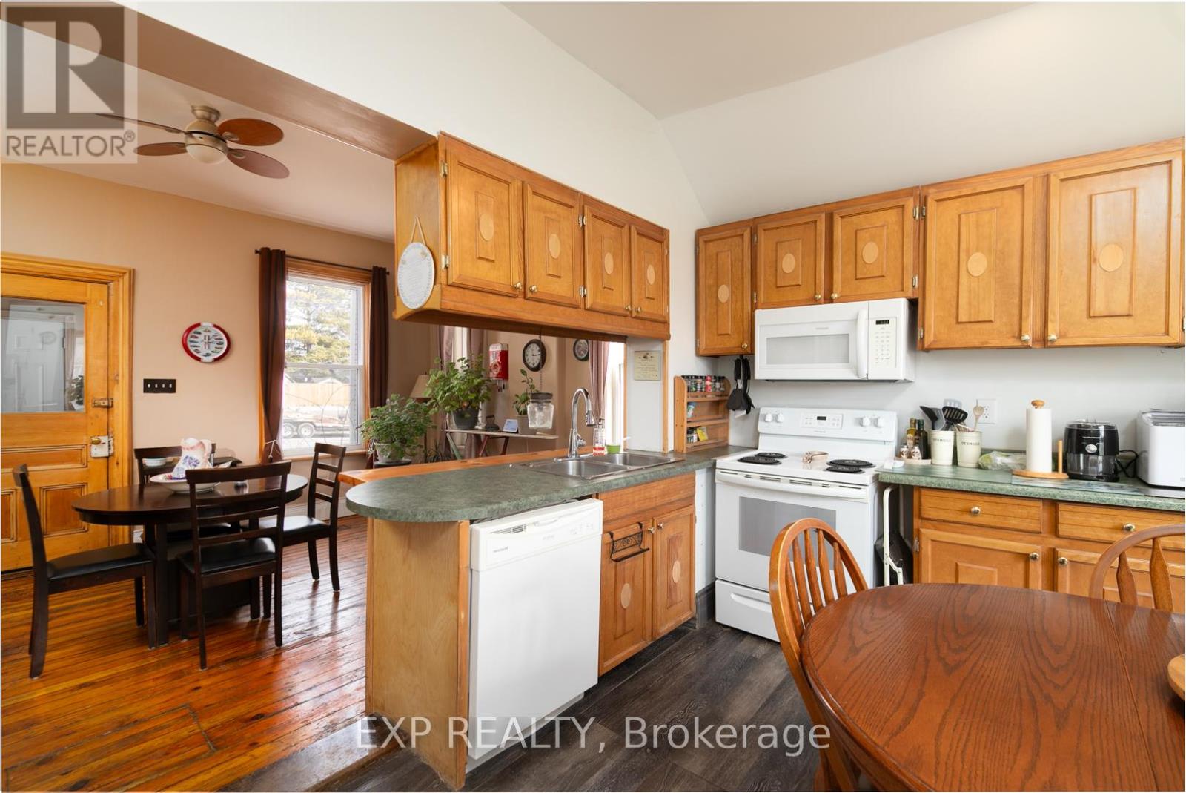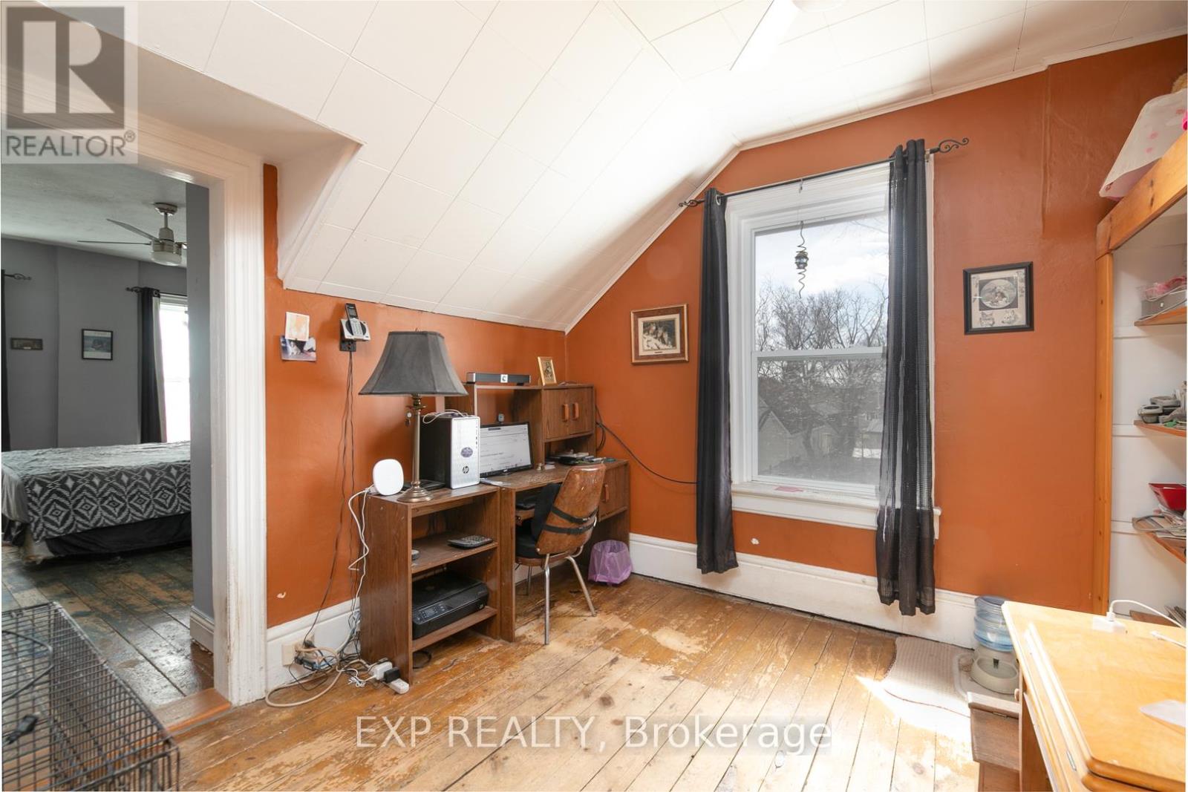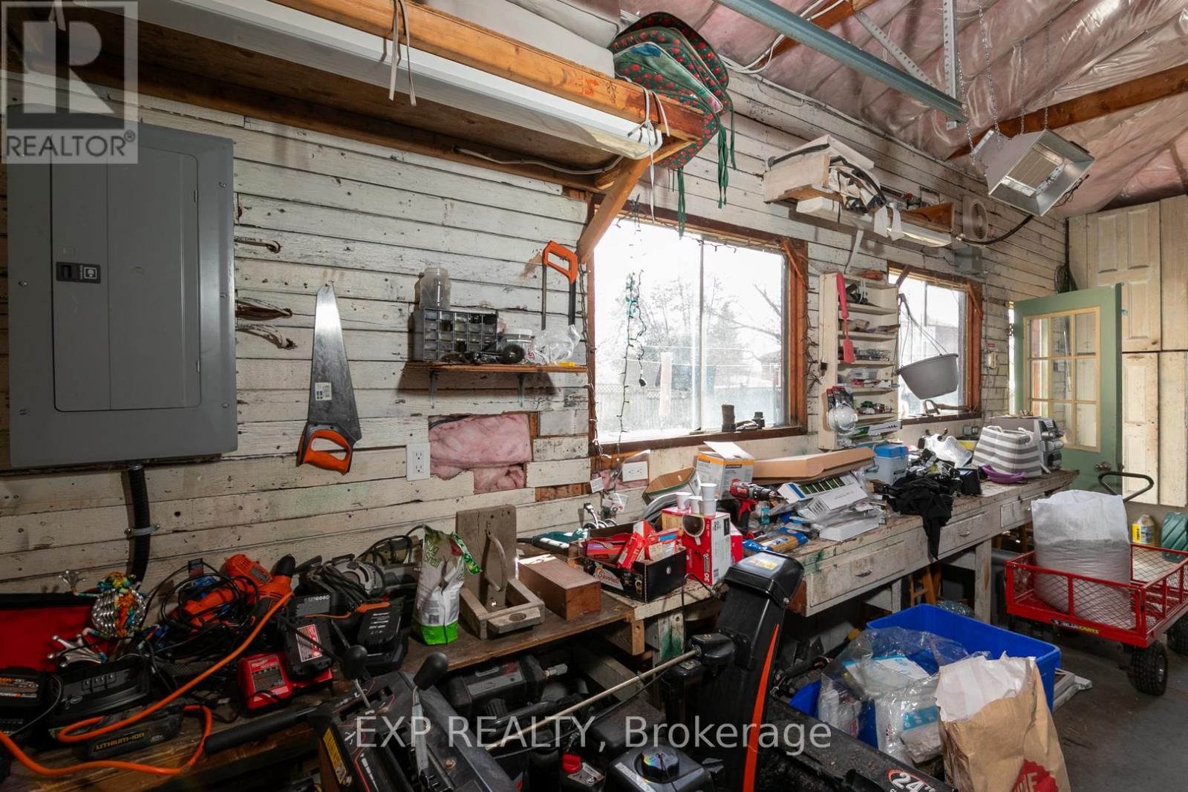123 Green Street Deseronto, Ontario K0K 1X0
$425,000
Own a piece of history!!! This is a beautifully restored Victorian home.Charming all-brick, two-story century home featuring three bedrooms and two bathrooms, with numerous upgrades completed by the owner. Showcasing timeless character, this home boasts hardwood floors throughout, wide baseboards, and elegant door frames. Fully fenced lot with mature trees and a 1.5-car heated garage.All windows and exterior doors have been replaced, while modern updates include upgraded plumbing and electrical (2020), an upstairs bathroom renovation (2018), a main-floor bathroom remodel (2019), new kitchen flooring (2019), and blown-in insulation (2018). The heated mudroom adds extra comfort, and the spacious, fully fenced backyard includes a newer garden shed.Roof (2023), Air purifier - Furnace. Located just steps from downtown Deseronto, this charming home is close to unique shops, restaurants, the waterfront, and a fantastic park for kids and grandkids. (id:61852)
Property Details
| MLS® Number | X12075339 |
| Property Type | Single Family |
| Community Name | Deseronto (Town) |
| Features | Sump Pump |
| ParkingSpaceTotal | 4 |
Building
| BathroomTotal | 2 |
| BedroomsAboveGround | 3 |
| BedroomsBelowGround | 1 |
| BedroomsTotal | 4 |
| Appliances | Water Heater, Dishwasher, Dryer, Freezer, Microwave, Stove, Washer, Window Coverings, Refrigerator |
| BasementType | Full |
| ConstructionStyleAttachment | Detached |
| CoolingType | Central Air Conditioning, Ventilation System |
| FoundationType | Unknown |
| HeatingFuel | Natural Gas |
| HeatingType | Forced Air |
| StoriesTotal | 2 |
| SizeInterior | 1500 - 2000 Sqft |
| Type | House |
| UtilityWater | Municipal Water |
Parking
| Detached Garage | |
| Garage |
Land
| Acreage | No |
| Sewer | Sanitary Sewer |
| SizeDepth | 132 Ft |
| SizeFrontage | 66 Ft |
| SizeIrregular | 66 X 132 Ft |
| SizeTotalText | 66 X 132 Ft |
Rooms
| Level | Type | Length | Width | Dimensions |
|---|---|---|---|---|
| Second Level | Primary Bedroom | 3.96 m | 3.35 m | 3.96 m x 3.35 m |
| Second Level | Bedroom | 3.53 m | 3.23 m | 3.53 m x 3.23 m |
| Second Level | Bedroom | 2.97 m | 3.3 m | 2.97 m x 3.3 m |
| Second Level | Den | 3.28 m | 2.82 m | 3.28 m x 2.82 m |
| Main Level | Kitchen | 4.04 m | 3.61 m | 4.04 m x 3.61 m |
| Main Level | Dining Room | 2.31 m | 3.94 m | 2.31 m x 3.94 m |
| Main Level | Living Room | 3.89 m | 3.91 m | 3.89 m x 3.91 m |
| Main Level | Mud Room | 2.01 m | 1.35 m | 2.01 m x 1.35 m |
https://www.realtor.ca/real-estate/28150941/123-green-street-deseronto-deseronto-town-deseronto-town
Interested?
Contact us for more information
Surendra Potla
Salesperson
Jonathon Edward Pye
Salesperson
4711 Yonge St 10/flr Ste B
Toronto, Ontario M2N 6K8


































