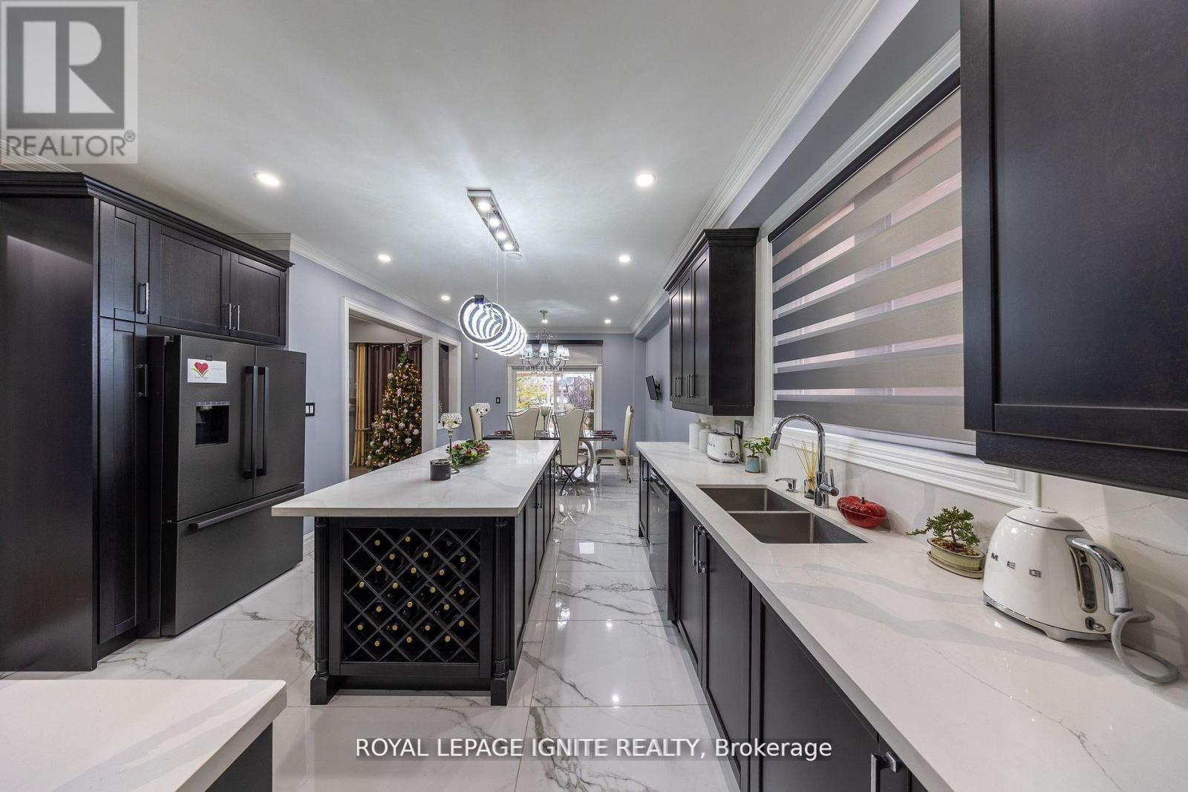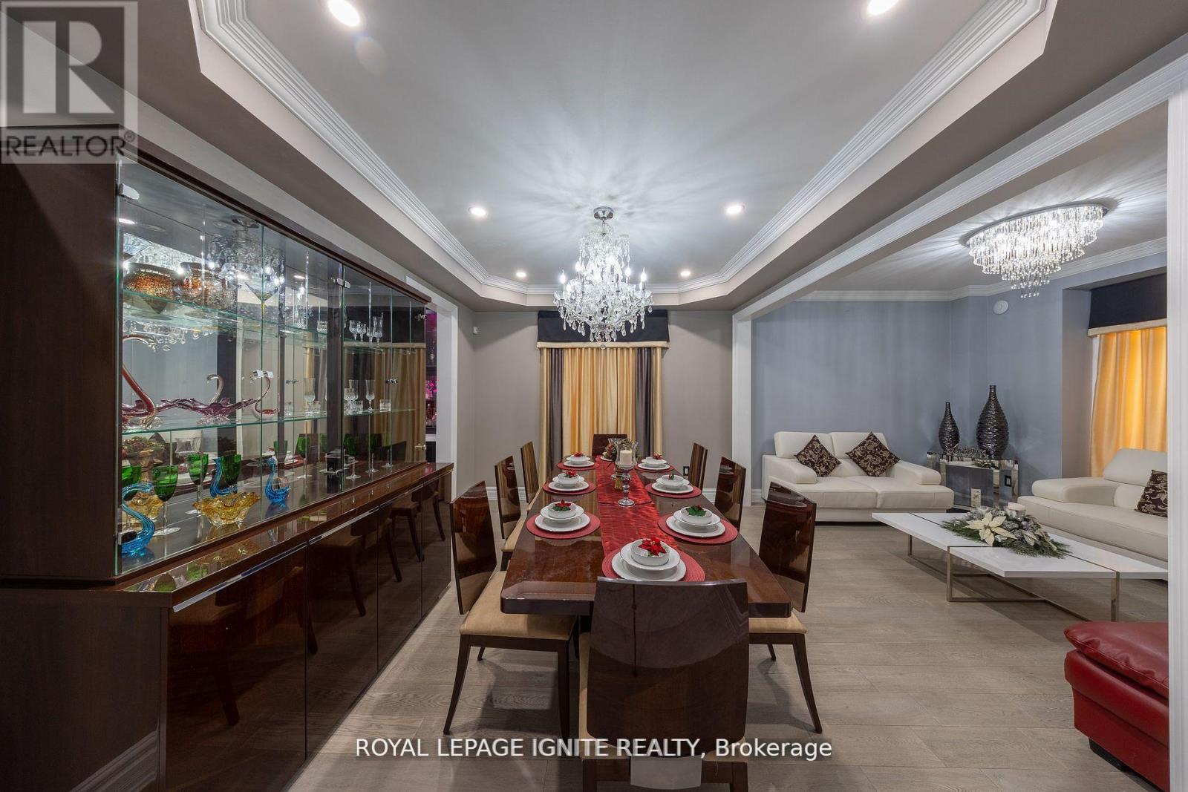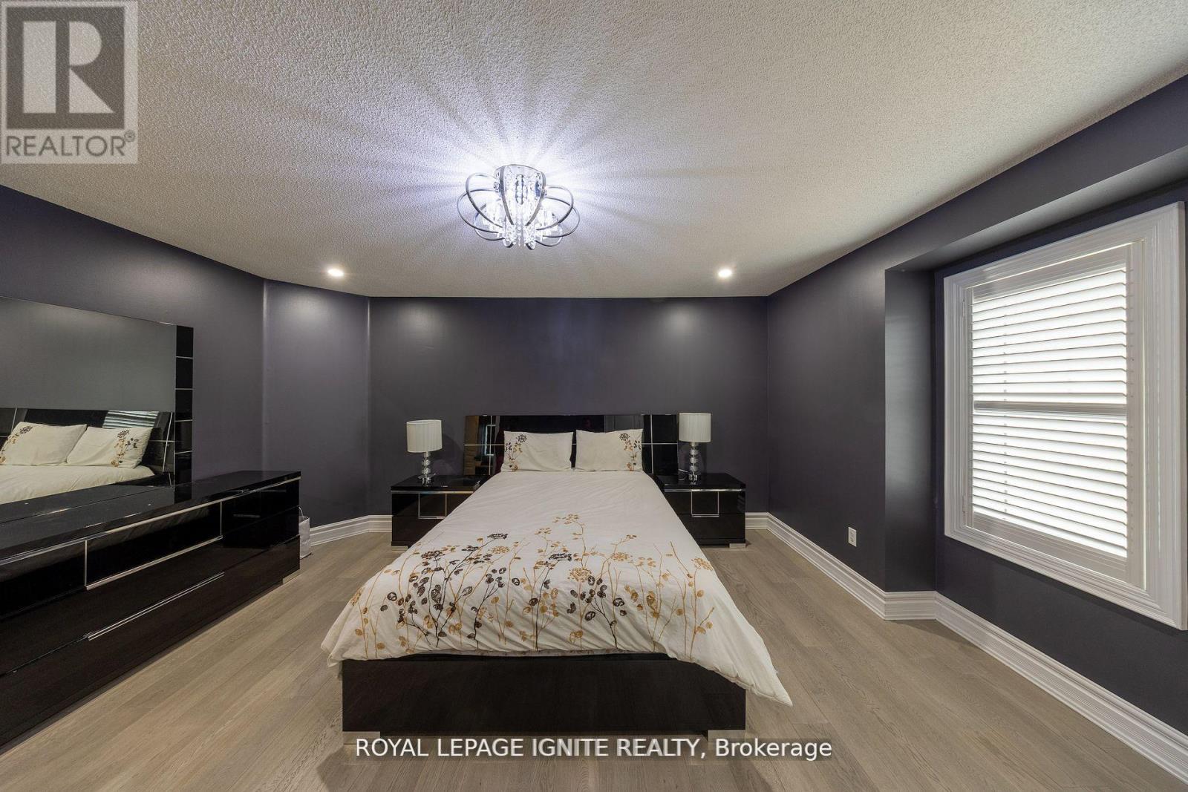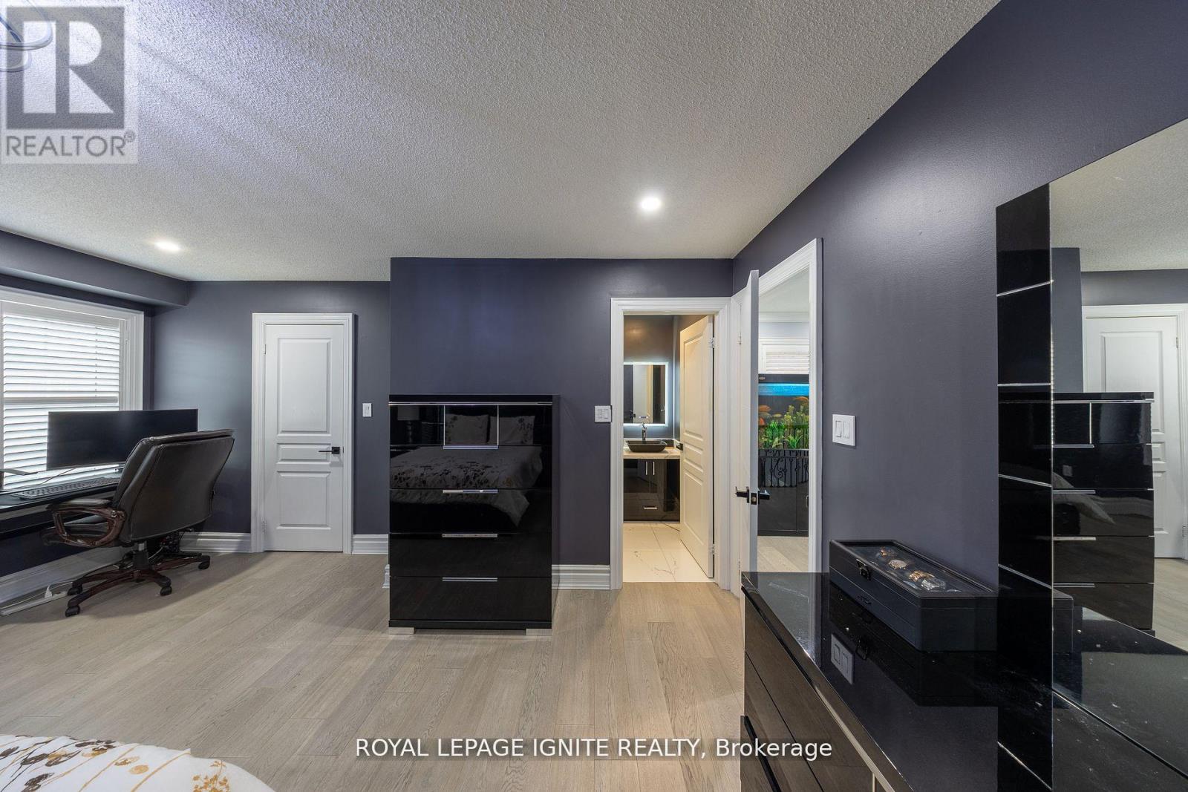123 Alexander Lawrie Avenue Markham, Ontario L6E 0J6
$3,990 Monthly
neighborhood. Situated on a premium ravine lot, this property offers luxury and The homefeatures a brick and stucco fade, a professionally stamped concrete driveway, and beautifully Welcome to this stunning 4 bedroom 4 bath detached home in the highly sought-after Wismerlandscaped surroundings, including the backyard. Inside, you'll find thoughtfully designed chandeliers, modern light fixtures, and LED pot lights throughout. perfect for entertaining or interior with coffered ceilings in the master suite and family room, complemented by crystal family gatherings. exceptional home in a high-demand location (id:61852)
Property Details
| MLS® Number | N12106504 |
| Property Type | Single Family |
| Neigbourhood | Wismer Commons |
| Community Name | Wismer |
| AmenitiesNearBy | Hospital, Place Of Worship, Schools |
| Features | In Suite Laundry |
| ParkingSpaceTotal | 3 |
Building
| BathroomTotal | 5 |
| BedroomsAboveGround | 4 |
| BedroomsTotal | 4 |
| BasementDevelopment | Finished |
| BasementFeatures | Separate Entrance, Walk Out |
| BasementType | N/a (finished) |
| ConstructionStyleAttachment | Detached |
| CoolingType | Central Air Conditioning |
| ExteriorFinish | Brick, Stone |
| FireplacePresent | Yes |
| FlooringType | Hardwood, Tile |
| FoundationType | Concrete |
| HalfBathTotal | 1 |
| HeatingFuel | Natural Gas |
| HeatingType | Forced Air |
| StoriesTotal | 2 |
| SizeInterior | 3500 - 5000 Sqft |
| Type | House |
| UtilityWater | Municipal Water |
Parking
| Attached Garage | |
| Garage |
Land
| Acreage | No |
| LandAmenities | Hospital, Place Of Worship, Schools |
| Sewer | Sanitary Sewer |
| SizeDepth | 85 Ft ,4 In |
| SizeFrontage | 49 Ft ,10 In |
| SizeIrregular | 49.9 X 85.4 Ft |
| SizeTotalText | 49.9 X 85.4 Ft |
Rooms
| Level | Type | Length | Width | Dimensions |
|---|---|---|---|---|
| Second Level | Bedroom | 6.58 m | 3.9 m | 6.58 m x 3.9 m |
| Second Level | Bedroom 2 | 3.84 m | 4.81 m | 3.84 m x 4.81 m |
| Second Level | Bedroom 3 | 4.32 m | 4.26 m | 4.32 m x 4.26 m |
| Second Level | Bedroom 4 | 4.32 m | 4.26 m | 4.32 m x 4.26 m |
| Main Level | Living Room | 4.14 m | 3.53 m | 4.14 m x 3.53 m |
| Main Level | Dining Room | 4.26 m | 3.35 m | 4.26 m x 3.35 m |
| Main Level | Kitchen | 4.26 m | 3.35 m | 4.26 m x 3.35 m |
| Main Level | Eating Area | 3.65 m | 3.53 m | 3.65 m x 3.53 m |
| Main Level | Family Room | 8.22 m | 3.96 m | 8.22 m x 3.96 m |
Utilities
| Cable | Installed |
| Sewer | Installed |
https://www.realtor.ca/real-estate/28220917/123-alexander-lawrie-avenue-markham-wismer-wismer
Interested?
Contact us for more information
Thiva Athesivan
Salesperson
D2 - 795 Milner Avenue
Toronto, Ontario M1B 3C3
Narayanasamy Athesivan
Salesperson
D2 - 795 Milner Avenue
Toronto, Ontario M1B 3C3



































