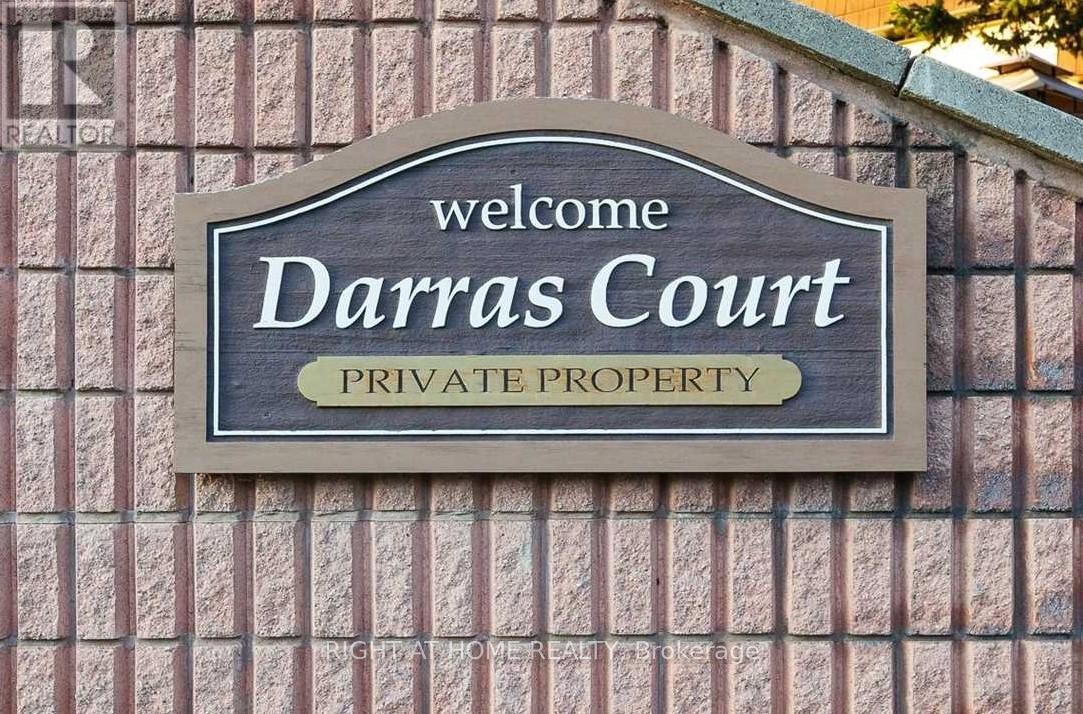123 - 35 Darras Court Brampton, Ontario L6T 1W7
$675,000Maintenance, Common Area Maintenance, Insurance, Water, Parking
$655.78 Monthly
Maintenance, Common Area Maintenance, Insurance, Water, Parking
$655.78 MonthlyWelcome to spacious and well-maintained 4 bedroom, 2-bathroom condo townhouse with unique Multi-Level Design in a well maintained complex in Brampton. The Living room opens to an enclosed backyard, perfect for outdoor enjoyment, bright dining and kitchen areas create an inviting atmosphere. The upper floor boasts four generously sized bedrooms and a full bathroom, while the finished basement adds valuable recreational area. Conveniently located near Schools, Shopping, Parks, Community Centre And Public Transit. This home offers the perfect blend of style, space, and accessibility. (id:61852)
Open House
This property has open houses!
12:00 pm
Ends at:2:00 pm
12:00 pm
Ends at:2:00 pm
Property Details
| MLS® Number | W12108234 |
| Property Type | Single Family |
| Community Name | Southgate |
| AmenitiesNearBy | Park, Hospital, Public Transit |
| CommunityFeatures | Pet Restrictions |
| ParkingSpaceTotal | 2 |
Building
| BathroomTotal | 2 |
| BedroomsAboveGround | 4 |
| BedroomsTotal | 4 |
| Age | 51 To 99 Years |
| Amenities | Visitor Parking |
| Appliances | Dishwasher, Dryer, Stove, Washer, Window Coverings, Refrigerator |
| BasementDevelopment | Finished |
| BasementType | N/a (finished) |
| CoolingType | Central Air Conditioning |
| ExteriorFinish | Brick |
| FlooringType | Carpeted |
| HalfBathTotal | 1 |
| HeatingType | Heat Pump |
| StoriesTotal | 3 |
| SizeInterior | 1000 - 1199 Sqft |
| Type | Row / Townhouse |
Parking
| Garage |
Land
| Acreage | No |
| LandAmenities | Park, Hospital, Public Transit |
| ZoningDescription | Rm1a |
Rooms
| Level | Type | Length | Width | Dimensions |
|---|---|---|---|---|
| Lower Level | Recreational, Games Room | 3.82 m | 3.16 m | 3.82 m x 3.16 m |
| Main Level | Living Room | 5.16 m | 3.32 m | 5.16 m x 3.32 m |
| Upper Level | Dining Room | 3.66 m | 3.1 m | 3.66 m x 3.1 m |
| Upper Level | Kitchen | 3.45 m | 2.45 m | 3.45 m x 2.45 m |
| Upper Level | Primary Bedroom | 4.15 m | 2.64 m | 4.15 m x 2.64 m |
| Upper Level | Bedroom 2 | 3.17 m | 2.33 m | 3.17 m x 2.33 m |
| Upper Level | Bedroom 3 | 3.66 m | 2.44 m | 3.66 m x 2.44 m |
| Upper Level | Bedroom 4 | 2.66 m | 2.54 m | 2.66 m x 2.54 m |
https://www.realtor.ca/real-estate/28224712/123-35-darras-court-brampton-southgate-southgate
Interested?
Contact us for more information
Alex Price
Broker
480 Eglinton Ave West #30, 106498
Mississauga, Ontario L5R 0G2



