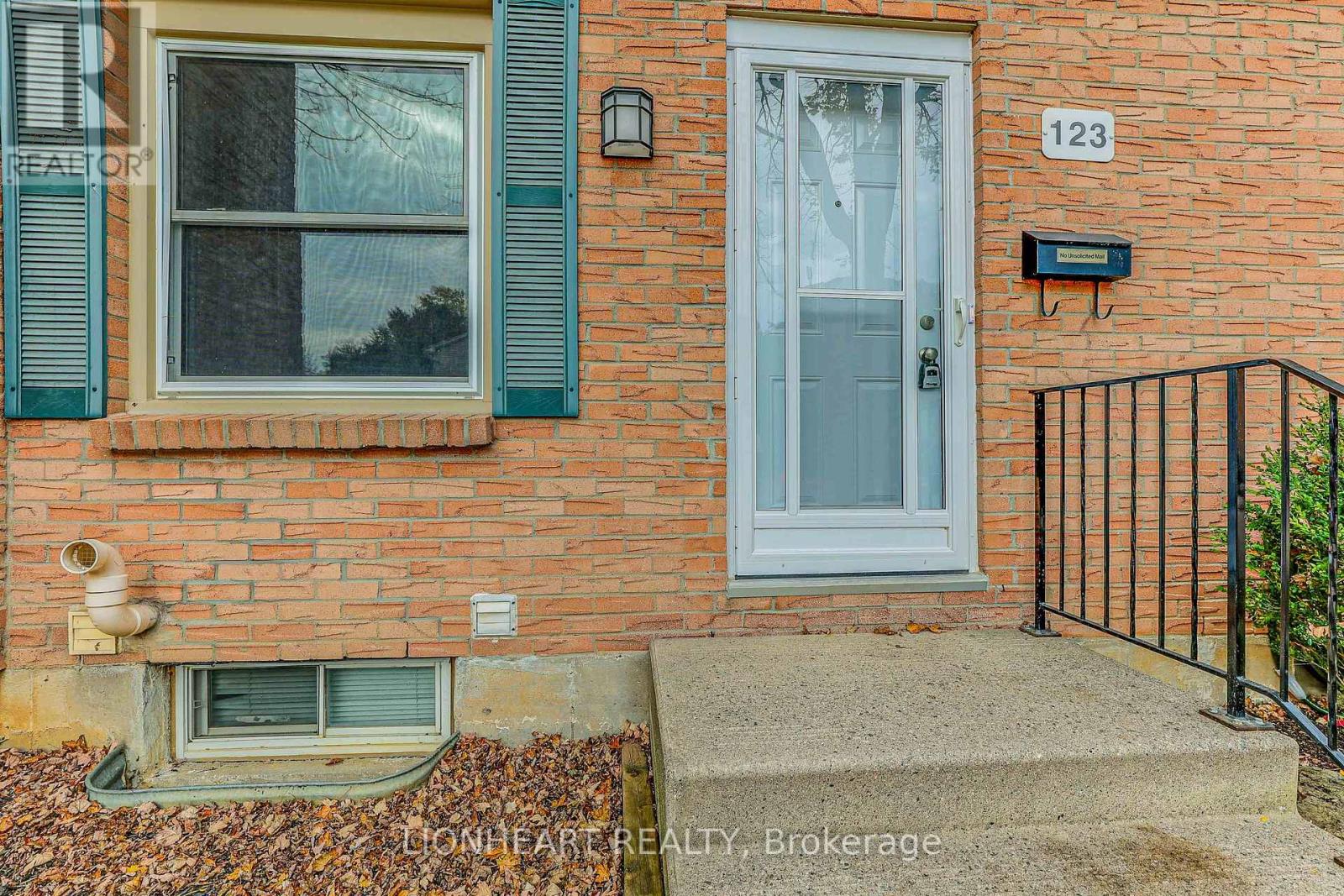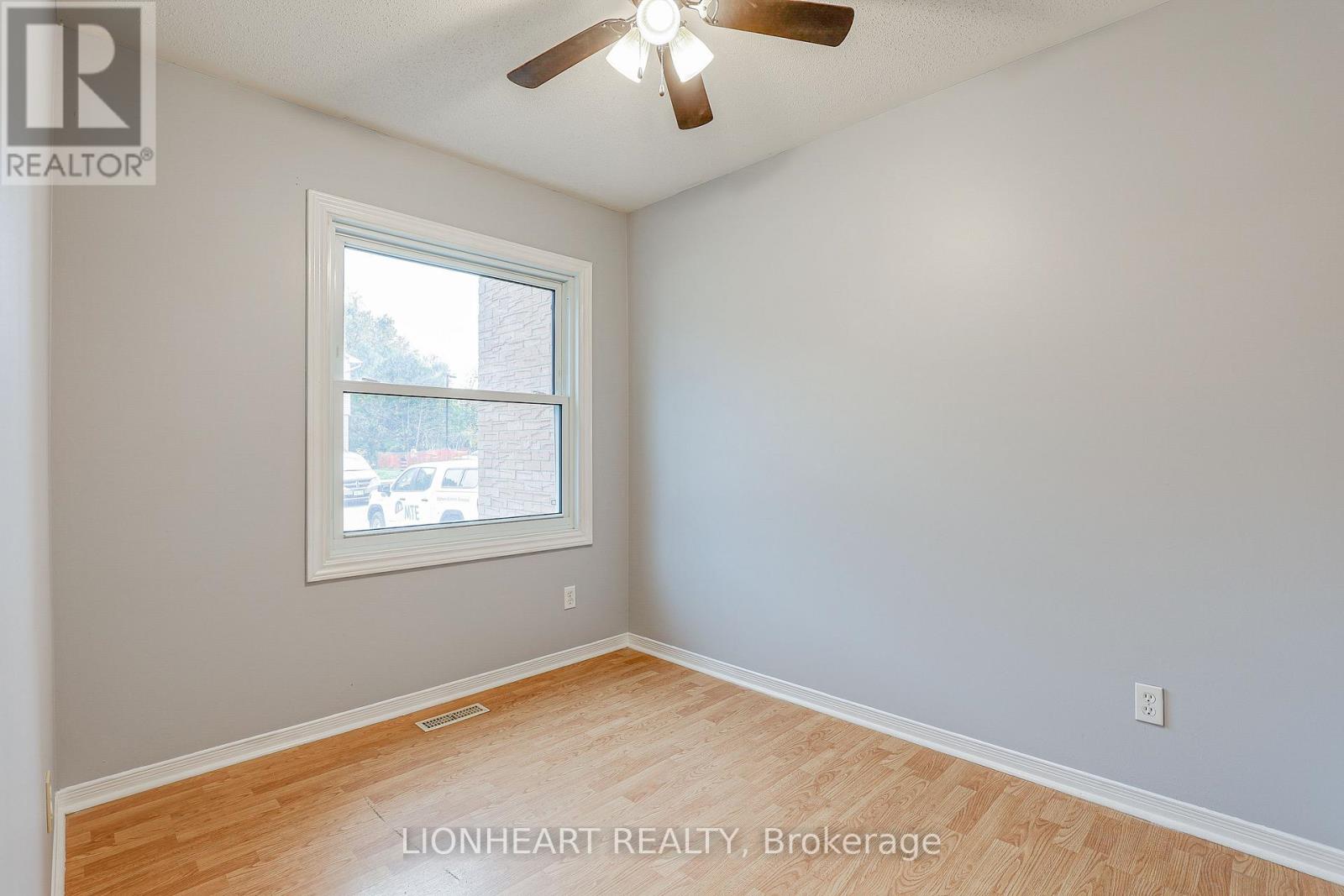123 - 1247 Huron Street London, Ontario N5Y 4X7
$399,900Maintenance, Water, Common Area Maintenance, Insurance
$364 Monthly
Maintenance, Water, Common Area Maintenance, Insurance
$364 MonthlyWelcome home! This move in ready, 2 bedroom, 3 bath townhouse could be yours immediately. From the vinyl floors to the large bedrooms and private patio, you'll love to call this home. Book your showing today! (id:61852)
Property Details
| MLS® Number | X11980145 |
| Property Type | Single Family |
| Community Name | North D |
| CommunityFeatures | Pet Restrictions |
| EquipmentType | Water Heater |
| ParkingSpaceTotal | 1 |
| RentalEquipmentType | Water Heater |
| Structure | Patio(s) |
Building
| BathroomTotal | 3 |
| BedroomsAboveGround | 2 |
| BedroomsTotal | 2 |
| Age | 31 To 50 Years |
| Appliances | Water Heater, Dishwasher, Dryer, Stove, Washer, Refrigerator |
| BasementDevelopment | Partially Finished |
| BasementType | N/a (partially Finished) |
| CoolingType | Central Air Conditioning |
| ExteriorFinish | Brick, Vinyl Siding |
| FoundationType | Block |
| HalfBathTotal | 1 |
| HeatingFuel | Natural Gas |
| HeatingType | Forced Air |
| StoriesTotal | 2 |
| SizeInterior | 900 - 999 Sqft |
| Type | Row / Townhouse |
Parking
| No Garage |
Land
| Acreage | No |
| ZoningDescription | R5-3 |
Rooms
| Level | Type | Length | Width | Dimensions |
|---|---|---|---|---|
| Second Level | Primary Bedroom | 4.54 m | 3.75 m | 4.54 m x 3.75 m |
| Second Level | Bedroom | 4.54 m | 3.38 m | 4.54 m x 3.38 m |
| Basement | Family Room | 4.33 m | 3.41 m | 4.33 m x 3.41 m |
| Basement | Laundry Room | 3.96 m | 2.23 m | 3.96 m x 2.23 m |
| Ground Level | Living Room | 4.54 m | 3.66 m | 4.54 m x 3.66 m |
| Ground Level | Dining Room | 2.99 m | 2.35 m | 2.99 m x 2.35 m |
| Ground Level | Kitchen | 3.35 m | 2.5 m | 3.35 m x 2.5 m |
https://www.realtor.ca/real-estate/27933731/123-1247-huron-street-london-north-d
Interested?
Contact us for more information
Shane Haskell
Salesperson
1 Sparks Avenue Unit 11
Toronto, Ontario M2H 2W1

























