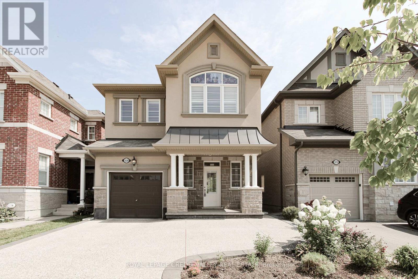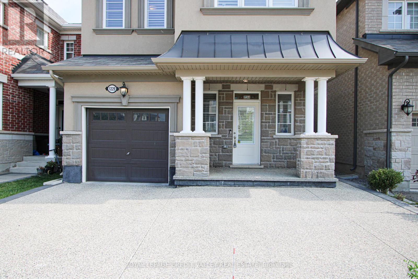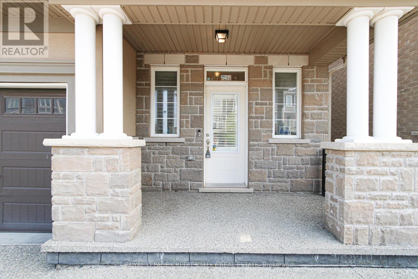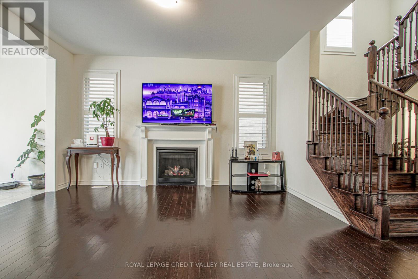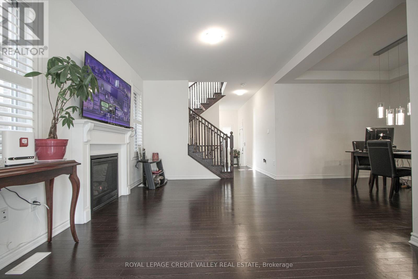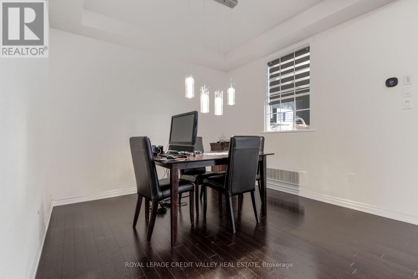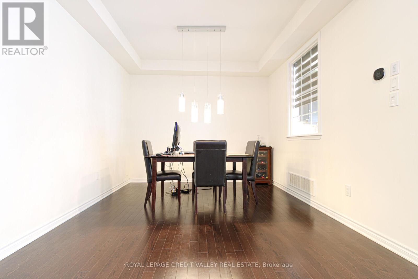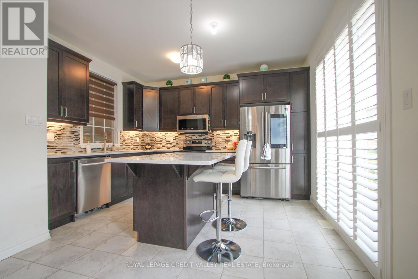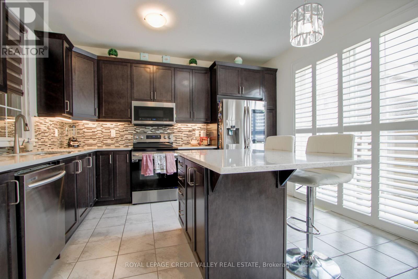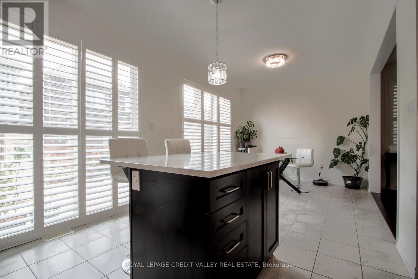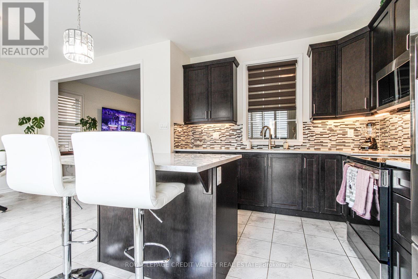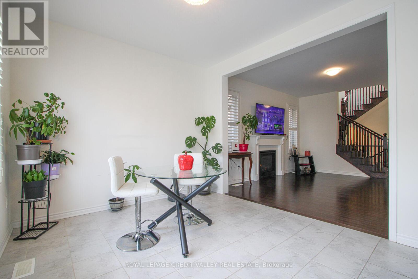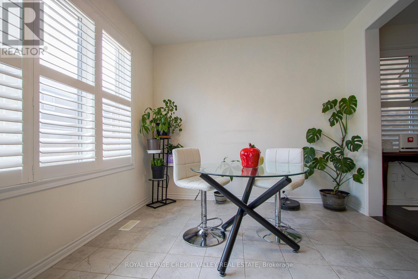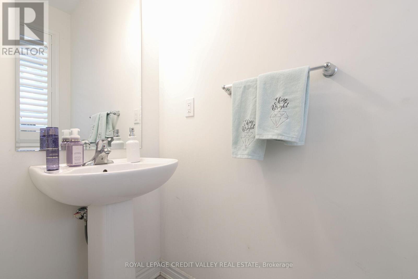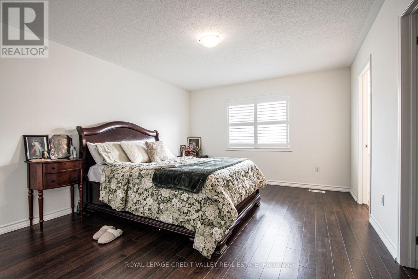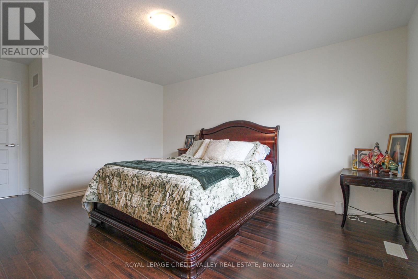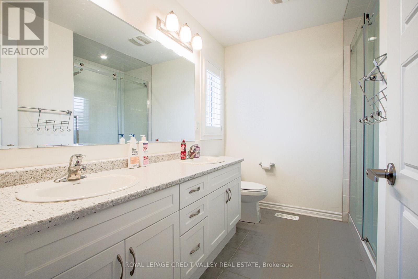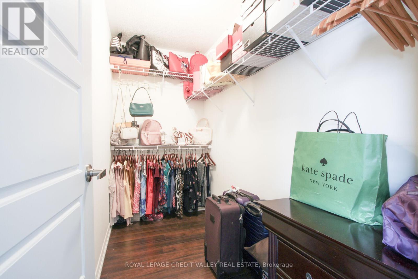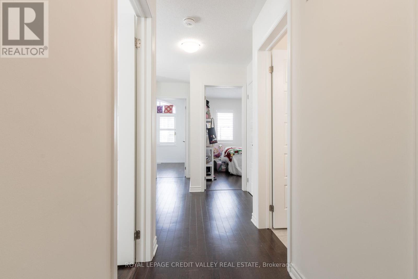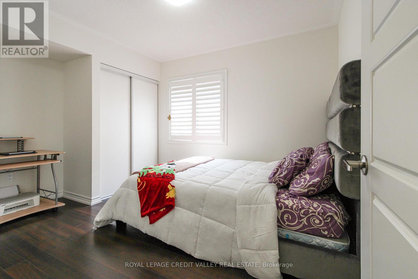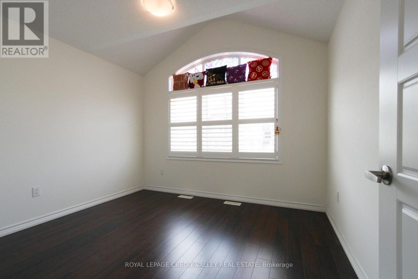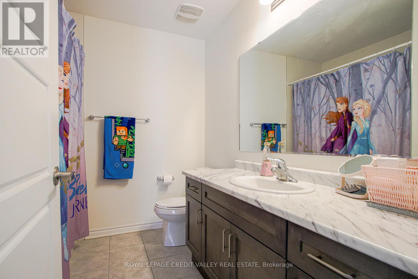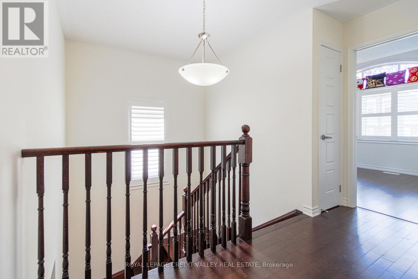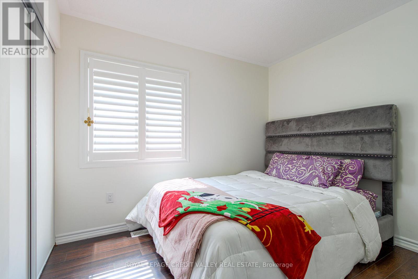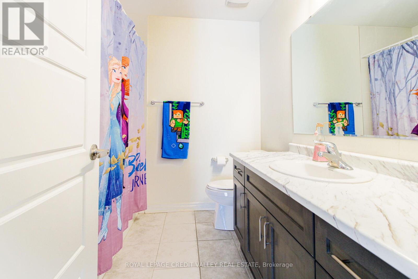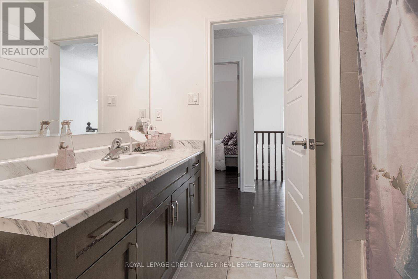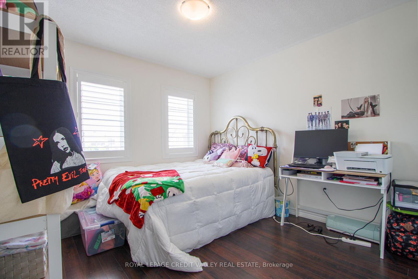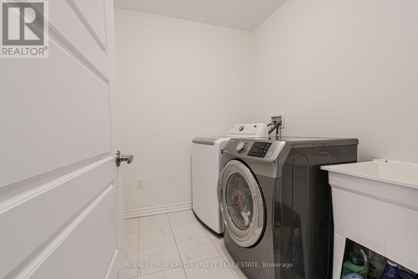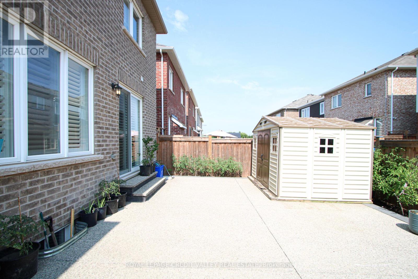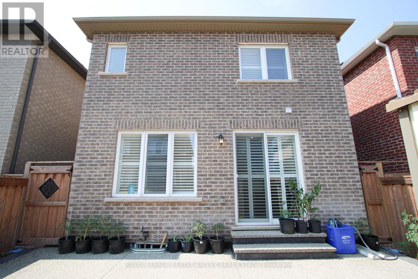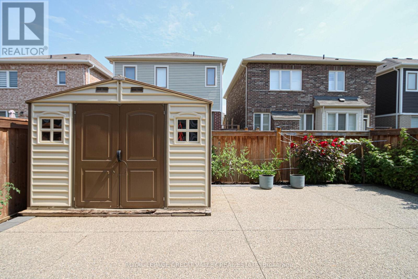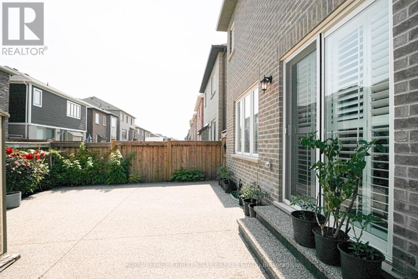1229 Rose Way Milton, Ontario L9T 7E7
$1,249,000
Extremly well maintained Freehold carpet-free house built in 2019 in the Cobban area in Milton Exposed Aggregate concrete in the Driveway and Backyard Mirrored closet by the entrance Hardwood floors in the Great Room, dining room and upstairs hall between bedrooms Gas fireplace in Great Room Upgraded Kitchen with larger cabinets, Undermount lights, quartz countertop, backsplash stainless steel appliances and centre Island with cabinets, USB and electrical outlets, Window to Dining Room California Shutters throughout Hardwood stairs to the upper level featuring a large prime bedroom with W/I closet and 4pcs ensuite 3 other decent size bedrooms and 4pcs bathroom and 2 linen closets. Unfinished basement with large Windows and insulated walls from floor to ceiling Tankless rented water heater. (id:61852)
Property Details
| MLS® Number | W12337112 |
| Property Type | Single Family |
| Community Name | 1026 - CB Cobban |
| AmenitiesNearBy | Hospital, Public Transit |
| Features | Rolling, Carpet Free, Sump Pump |
| ParkingSpaceTotal | 3 |
| ViewType | City View |
Building
| BathroomTotal | 3 |
| BedroomsAboveGround | 4 |
| BedroomsTotal | 4 |
| Age | 6 To 15 Years |
| Amenities | Fireplace(s) |
| Appliances | Water Heater |
| BasementDevelopment | Unfinished |
| BasementType | N/a (unfinished) |
| ConstructionStatus | Insulation Upgraded |
| ConstructionStyleAttachment | Detached |
| CoolingType | Central Air Conditioning |
| ExteriorFinish | Brick, Stucco |
| FireplacePresent | Yes |
| FireplaceTotal | 1 |
| FlooringType | Tile, Hardwood, Laminate |
| FoundationType | Concrete |
| HalfBathTotal | 1 |
| HeatingFuel | Natural Gas |
| HeatingType | Forced Air |
| StoriesTotal | 2 |
| SizeInterior | 1500 - 2000 Sqft |
| Type | House |
| UtilityWater | Municipal Water |
Parking
| Attached Garage | |
| Garage |
Land
| Acreage | No |
| FenceType | Fenced Yard |
| LandAmenities | Hospital, Public Transit |
| Sewer | Sanitary Sewer |
| SizeDepth | 88 Ft ,7 In |
| SizeFrontage | 30 Ft |
| SizeIrregular | 30 X 88.6 Ft |
| SizeTotalText | 30 X 88.6 Ft |
Rooms
| Level | Type | Length | Width | Dimensions |
|---|---|---|---|---|
| Second Level | Primary Bedroom | 5.47 m | 3.77 m | 5.47 m x 3.77 m |
| Second Level | Bedroom 2 | 3.81 m | 3.01 m | 3.81 m x 3.01 m |
| Second Level | Bedroom 3 | 3.43 m | 3.12 m | 3.43 m x 3.12 m |
| Second Level | Bedroom 4 | 3.17 m | 3.07 m | 3.17 m x 3.07 m |
| Ground Level | Kitchen | 3.93 m | 3.66 m | 3.93 m x 3.66 m |
| Ground Level | Eating Area | 3.17 m | 3.04 m | 3.17 m x 3.04 m |
| Ground Level | Great Room | 4.39 m | 3.51 m | 4.39 m x 3.51 m |
| Ground Level | Dining Room | 3.3 m | 3.2 m | 3.3 m x 3.2 m |
Utilities
| Cable | Available |
| Electricity | Available |
| Sewer | Available |
https://www.realtor.ca/real-estate/28717026/1229-rose-way-milton-cb-cobban-1026-cb-cobban
Interested?
Contact us for more information
Mary Hanna
Salesperson
10045 Hurontario St #1
Brampton, Ontario L6Z 0E6
Ashraf Fayez Fa Guirguis
Salesperson
10045 Hurontario St #1
Brampton, Ontario L6Z 0E6
