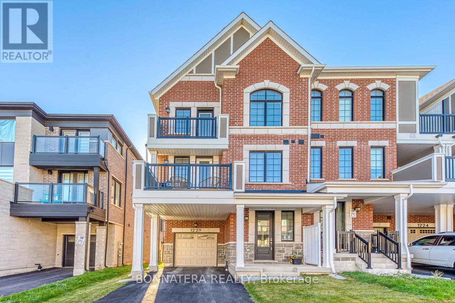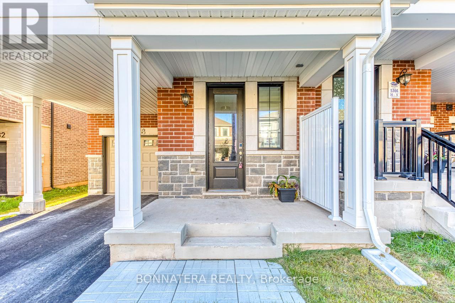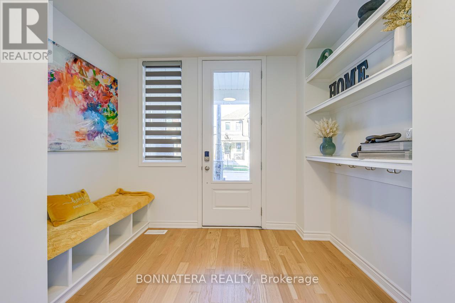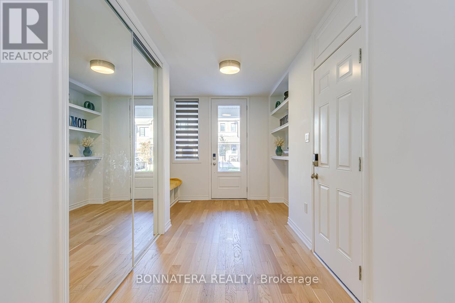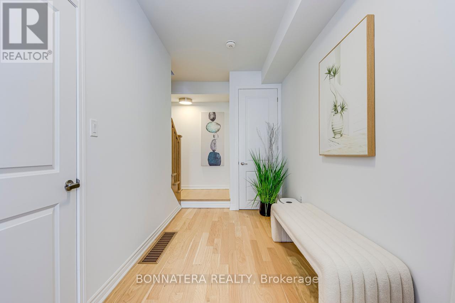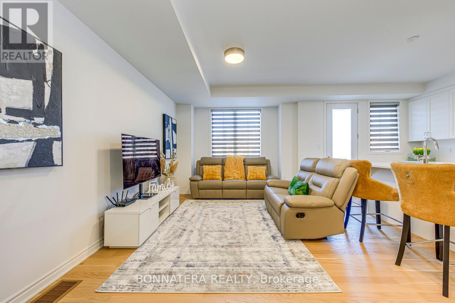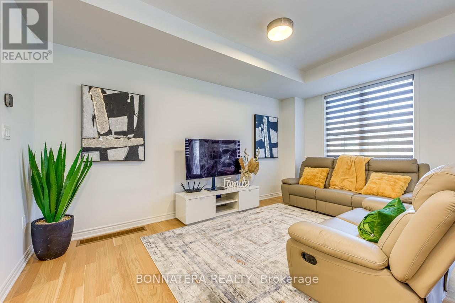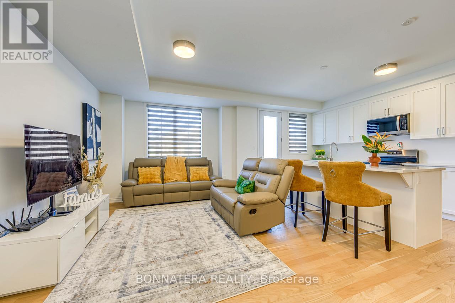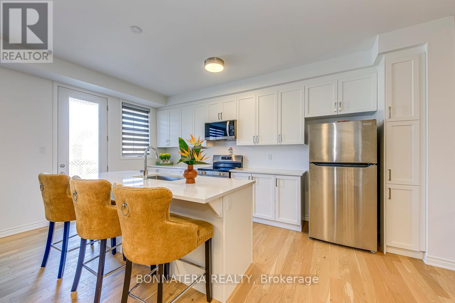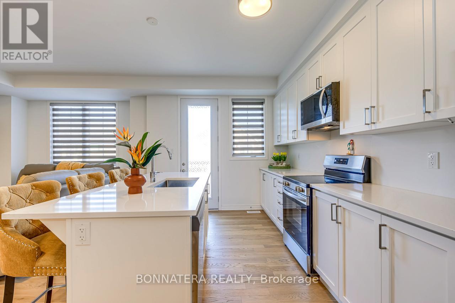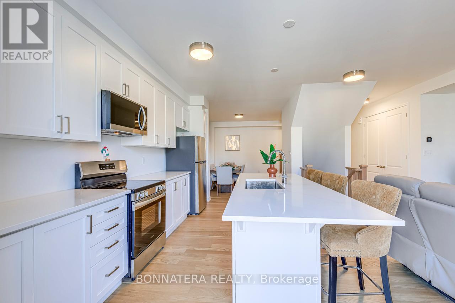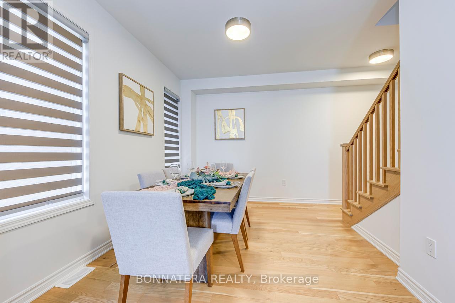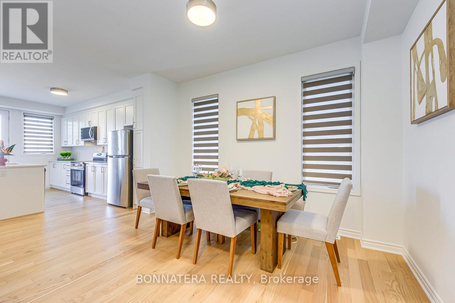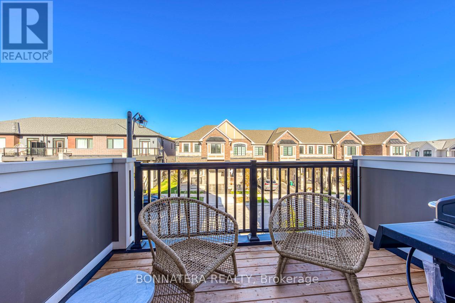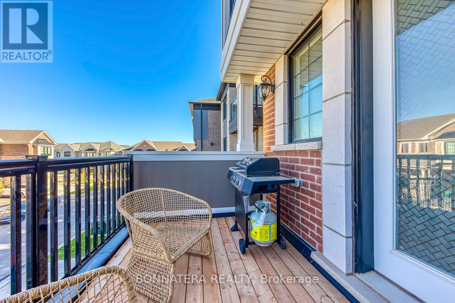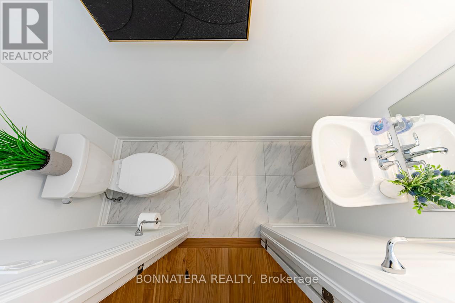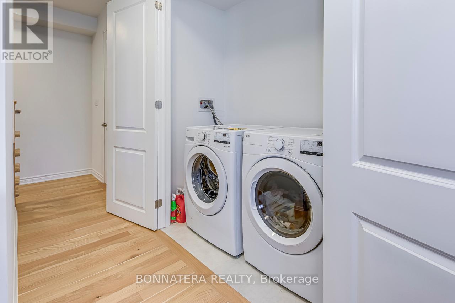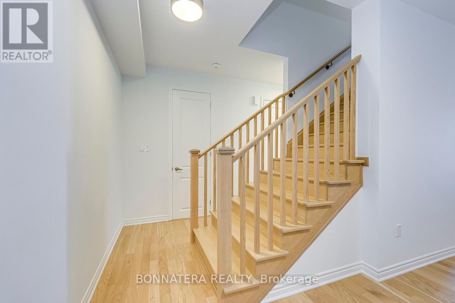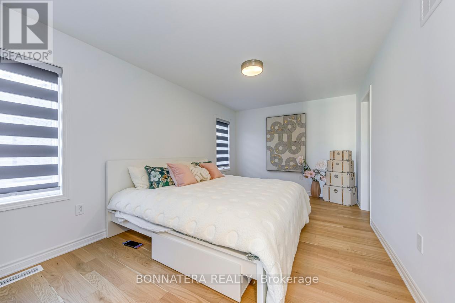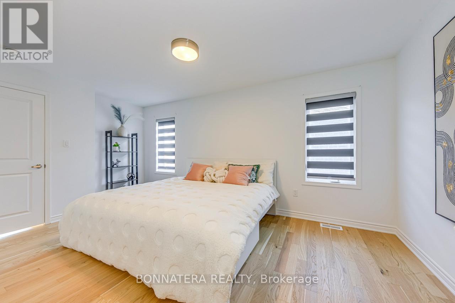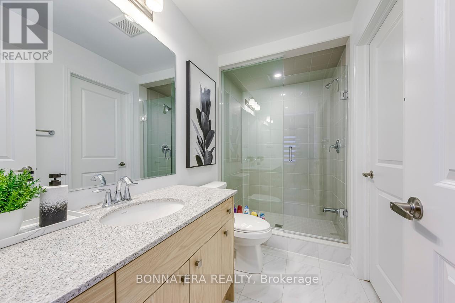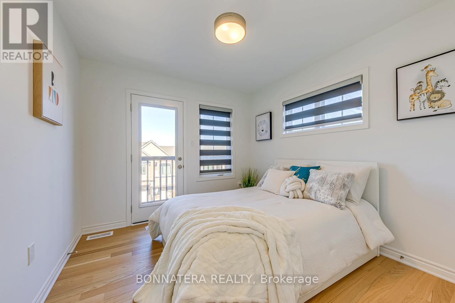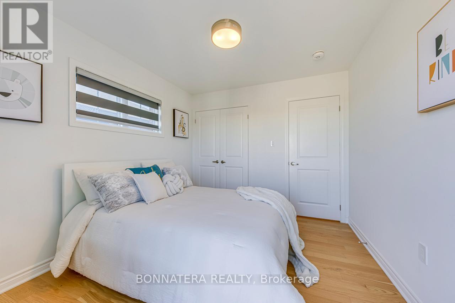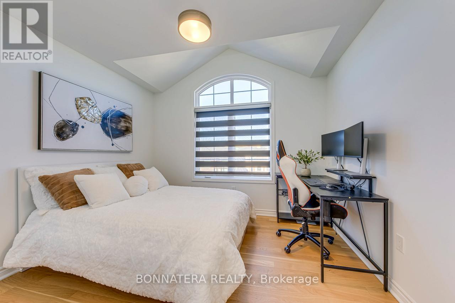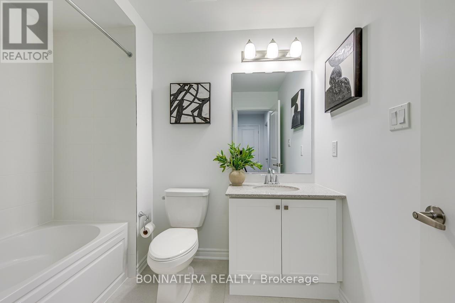1228 Granary Street Oakville, Ontario L6H 7Y4
$969,900
Beautiful 3 bdrms 3 bath Freehold End Unit in the sought after community of Upper Joshua Creek.. The Laguna End from Mattamy with 1,760 Sqft plus a lower level storage. Conveniently located within reach to every possible amenity plus a 1 block apart from the brand new school "The Harvest Oak Public School", this location is impossible to beat! Front covered porch leads you to a welcoming foyer with beautiful hardwood floors, built in decorative shelves and bench for comfort and style. Very functional and modern open concept kitchen with Stainless Steel appliances and quartz countertops, windows for natural light and high ceilings and a spacious terrace to have your BBQ or enjoy a coffee or glass of wine!A very generous size primary has a 4pc ensuite bath and a Walk-in closet, 2nd bedroom with Vaulted ceilings and big window for tons of natural light, and the 3rd bedroom with a balcony to enjoy the fresh air with a nice view from atop! The garage includes an EV charger for added convenience. This home is heated and cooled solely by Geothermal technology making it both very affordable and efficient while also environmentally friendly. Enjoy the trails, parks, schools and the countless amenities of the area while also being 2 minutes away from all the main highways! (id:61852)
Property Details
| MLS® Number | W12459661 |
| Property Type | Single Family |
| Community Name | 1010 - JM Joshua Meadows |
| ParkingSpaceTotal | 2 |
| Structure | Porch |
Building
| BathroomTotal | 3 |
| BedroomsAboveGround | 3 |
| BedroomsTotal | 3 |
| Age | 0 To 5 Years |
| Appliances | Blinds, Dishwasher, Dryer, Microwave, Range, Stove, Washer, Refrigerator |
| BasementType | Crawl Space |
| ConstructionStyleAttachment | Attached |
| CoolingType | Central Air Conditioning |
| ExteriorFinish | Brick, Stone |
| FlooringType | Hardwood |
| FoundationType | Poured Concrete |
| HalfBathTotal | 1 |
| HeatingType | Heat Pump |
| StoriesTotal | 3 |
| SizeInterior | 1500 - 2000 Sqft |
| Type | Row / Townhouse |
| UtilityWater | Municipal Water |
Parking
| Garage |
Land
| Acreage | No |
| Sewer | Sanitary Sewer |
| SizeDepth | 47 Ft ,8 In |
| SizeFrontage | 27 Ft ,7 In |
| SizeIrregular | 27.6 X 47.7 Ft |
| SizeTotalText | 27.6 X 47.7 Ft |
Rooms
| Level | Type | Length | Width | Dimensions |
|---|---|---|---|---|
| Second Level | Dining Room | 3.96 m | 3.05 m | 3.96 m x 3.05 m |
| Second Level | Kitchen | 5.21 m | 3.05 m | 5.21 m x 3.05 m |
| Second Level | Great Room | 4.99 m | 3.35 m | 4.99 m x 3.35 m |
| Third Level | Primary Bedroom | 4.6 m | 3.05 m | 4.6 m x 3.05 m |
| Third Level | Bedroom 2 | 3.35 m | 0.86 m | 3.35 m x 0.86 m |
| Third Level | Bedroom 3 | 3.05 m | 2.98 m | 3.05 m x 2.98 m |
| Ground Level | Foyer | 4.26 m | 2.13 m | 4.26 m x 2.13 m |
Interested?
Contact us for more information
Alvaro De La Torre
Broker
410 North Service Rd E #100
Oakville, Ontario L6H 5R2
Carlo Guzman
Salesperson
410 North Service Rd E #100
Oakville, Ontario L6H 5R2
