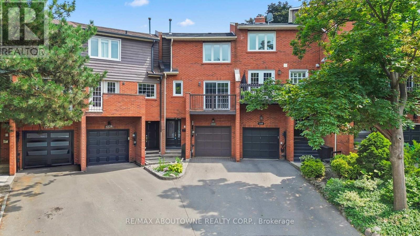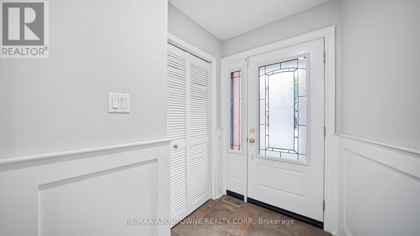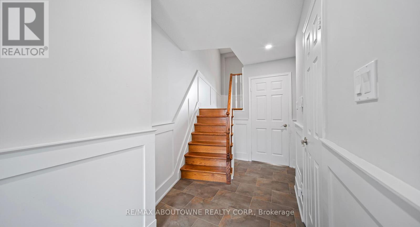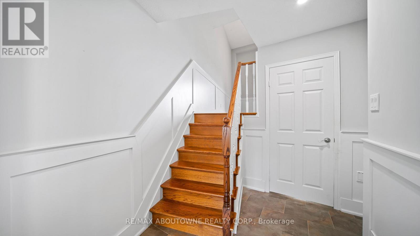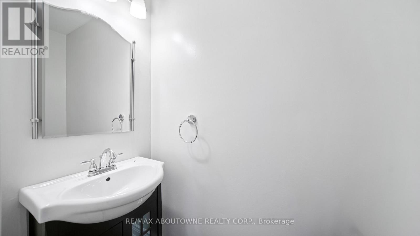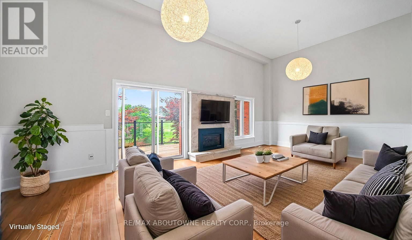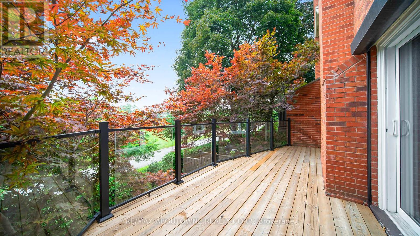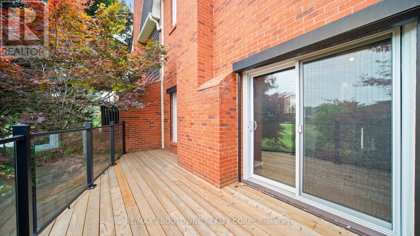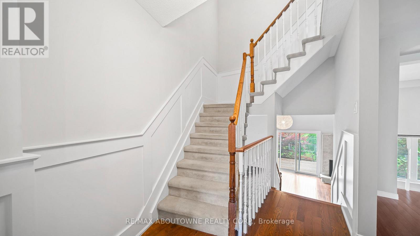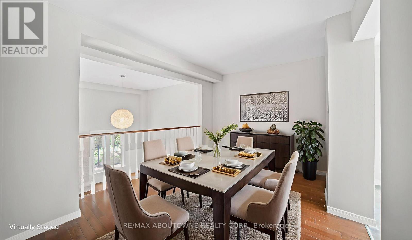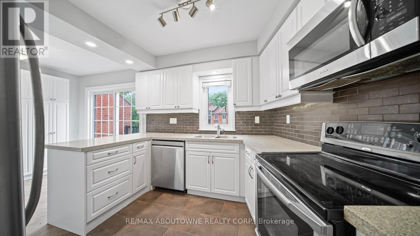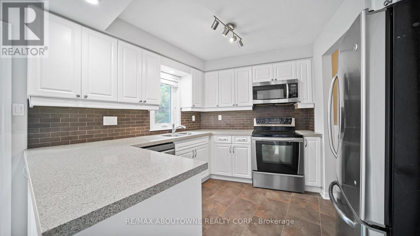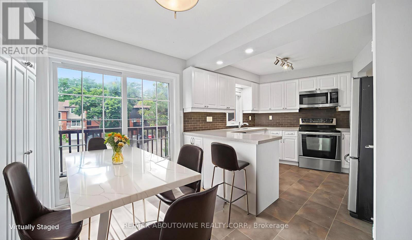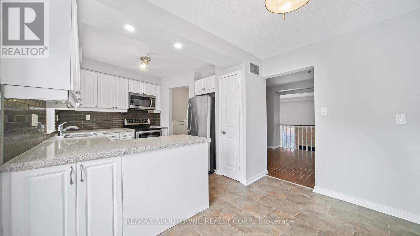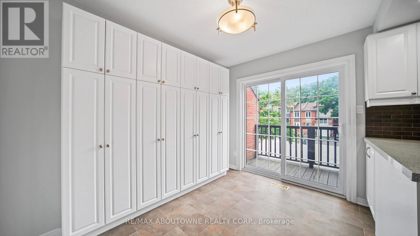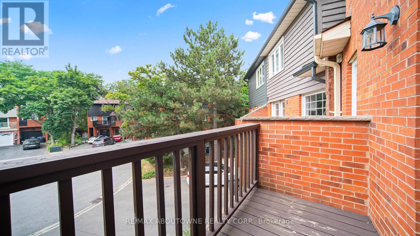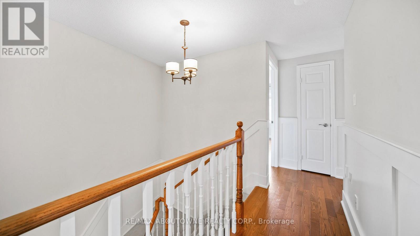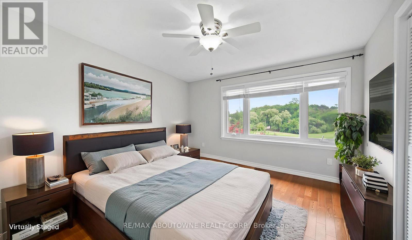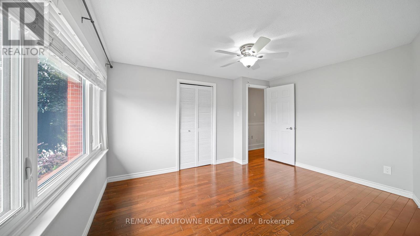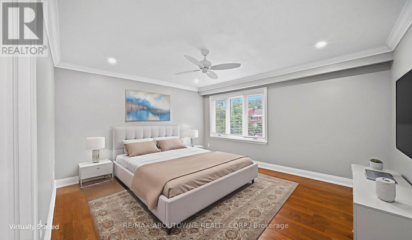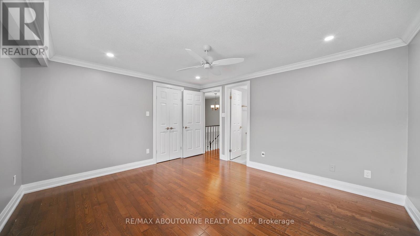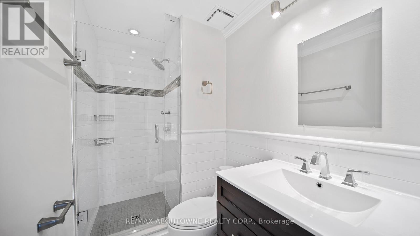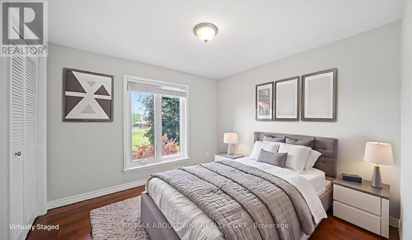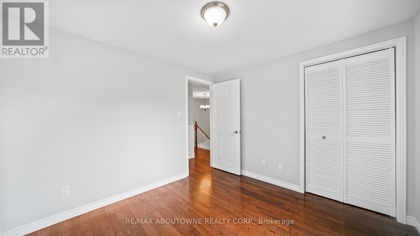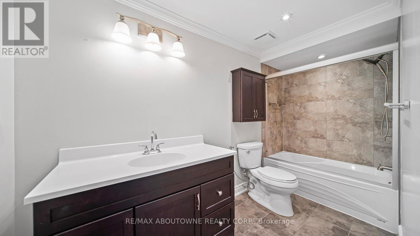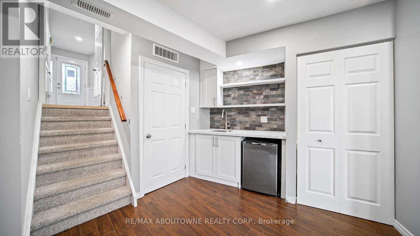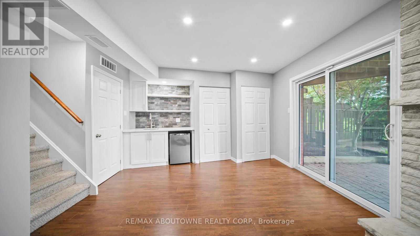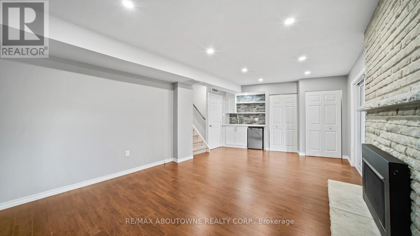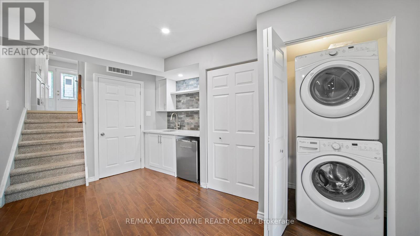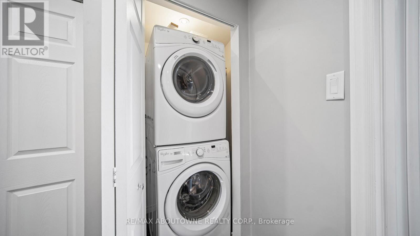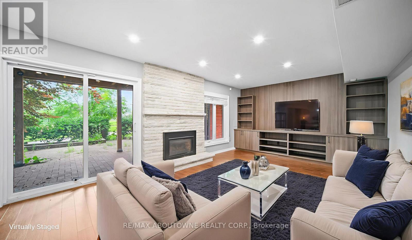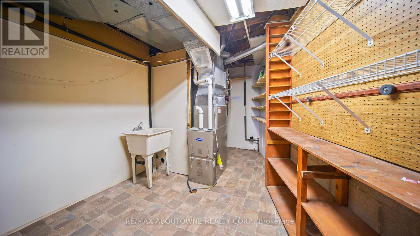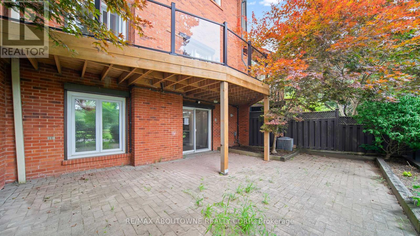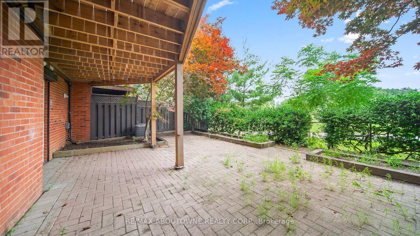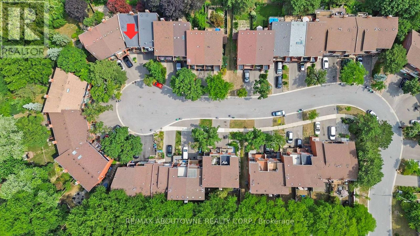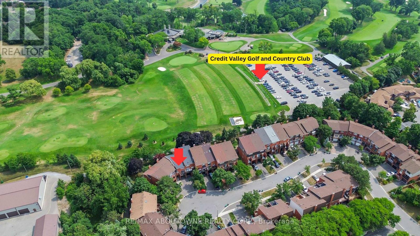1228 Cornerbrook Place Mississauga, Ontario L5C 3J4
$966,000
Sophisticated Freehold Townhome nestled on a tranquil cul-de-sac, perfectly positioned with unobstructed views of the renowned Credit Valley Golf Course. Offered in As Is condition, this property presents a remarkable opportunity for customization, allowing you to tailor it to your personal style and vision. The thoughtfully designed open-concept layout seamlessly blends comfort and functionality. The main level features a powder room, a dramatic living room with soaring cathedral ceilings and a formal dining room that overlooks the living space, ideal for hosting family and friends. The kitchen, designed for the culinary enthusiast, includes generous cabinetry, and a walk-out to a private balcony where you can take in the peaceful surroundings. A cozy family room extends the living space and opens onto a patio, offering a seamless indoor-outdoor connection. Upstairs, the primary suite includes a double closet and a private 3-piece ensuite. Two additional bedrooms share a full 4-piece bath, creating comfortable accommodations for family or guests. The walkout lower level opens directly to a private garden with panoramic views of the golf course. With two sun decks and multiple walkouts, the home provides abundant opportunities to enjoy the outdoors year-round. Set in a prestigious location, this home offers a rare chance to craft your dream residence in one of Mississauga's most desirable enclaves.**Some pictures are virtually staged** (id:61852)
Property Details
| MLS® Number | W12353342 |
| Property Type | Single Family |
| Neigbourhood | Erindale |
| Community Name | Erindale |
| EquipmentType | Water Heater |
| Features | Irregular Lot Size |
| ParkingSpaceTotal | 3 |
| RentalEquipmentType | Water Heater |
Building
| BathroomTotal | 3 |
| BedroomsAboveGround | 3 |
| BedroomsTotal | 3 |
| Age | 31 To 50 Years |
| BasementDevelopment | Partially Finished |
| BasementType | Full (partially Finished) |
| ConstructionStyleAttachment | Attached |
| CoolingType | None |
| ExteriorFinish | Brick Veneer |
| FoundationType | Poured Concrete |
| HalfBathTotal | 1 |
| HeatingFuel | Natural Gas |
| HeatingType | Forced Air |
| StoriesTotal | 3 |
| SizeInterior | 1500 - 2000 Sqft |
| Type | Row / Townhouse |
| UtilityWater | Municipal Water |
Parking
| Garage |
Land
| Acreage | No |
| Sewer | Sanitary Sewer |
| SizeDepth | 87 Ft ,4 In |
| SizeFrontage | 10 Ft ,8 In |
| SizeIrregular | 10.7 X 87.4 Ft |
| SizeTotalText | 10.7 X 87.4 Ft |
| ZoningDescription | Rm5 |
Rooms
| Level | Type | Length | Width | Dimensions |
|---|---|---|---|---|
| Third Level | Primary Bedroom | 4.17 m | 3.72 m | 4.17 m x 3.72 m |
| Third Level | Bedroom 2 | 3.58 m | 4.1 m | 3.58 m x 4.1 m |
| Third Level | Bedroom 3 | 1.61 m | 3.53 m | 1.61 m x 3.53 m |
| Main Level | Living Room | 7.33 m | 5.14 m | 7.33 m x 5.14 m |
| Ground Level | Family Room | 6.95 m | 3.81 m | 6.95 m x 3.81 m |
| In Between | Kitchen | 3.09 m | 3.18 m | 3.09 m x 3.18 m |
| In Between | Dining Room | 4.12 m | 3 m | 4.12 m x 3 m |
https://www.realtor.ca/real-estate/28752535/1228-cornerbrook-place-mississauga-erindale-erindale
Interested?
Contact us for more information
Rayo Irani
Broker
1235 North Service Rd W #100d
Oakville, Ontario L6M 3G5
