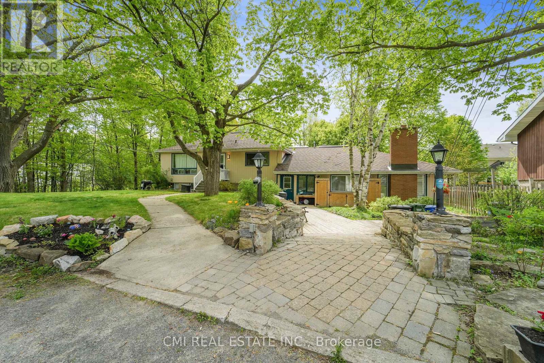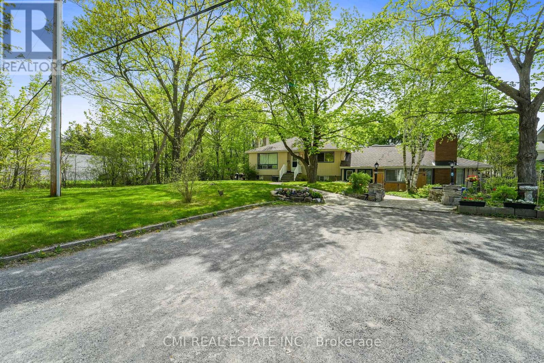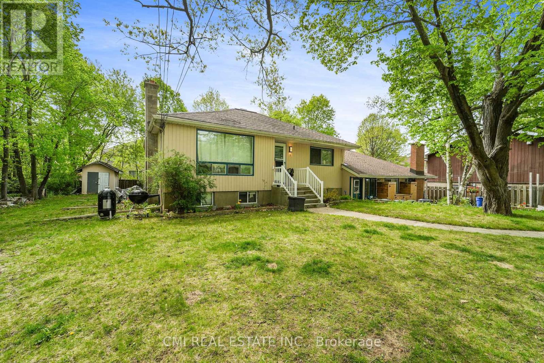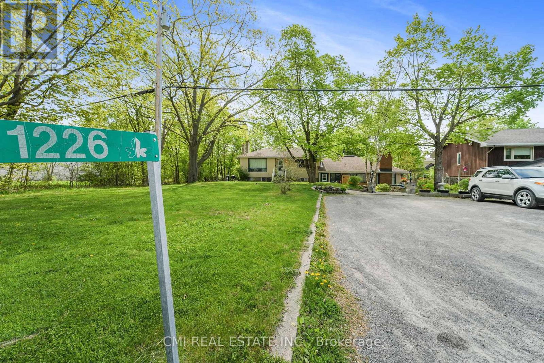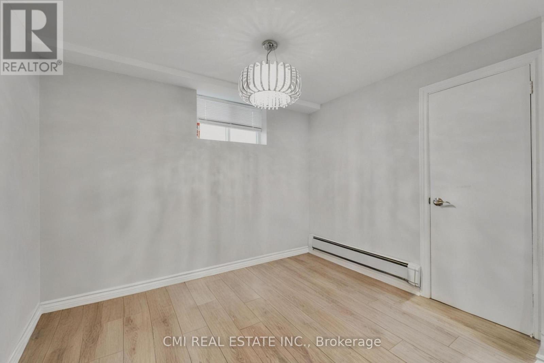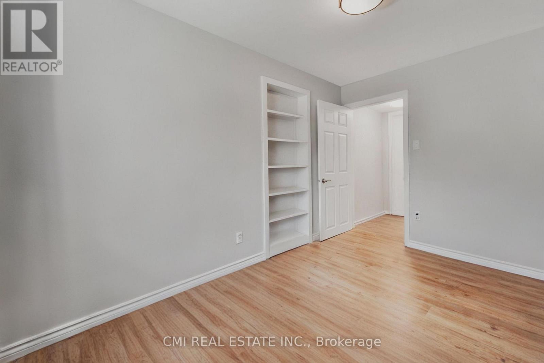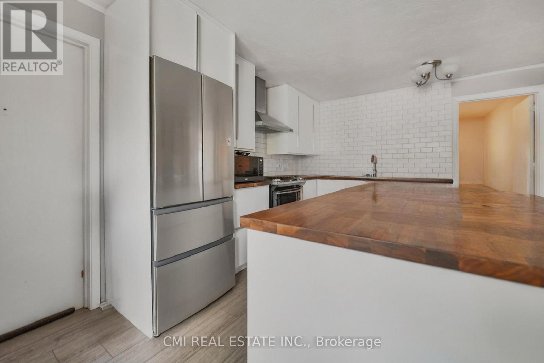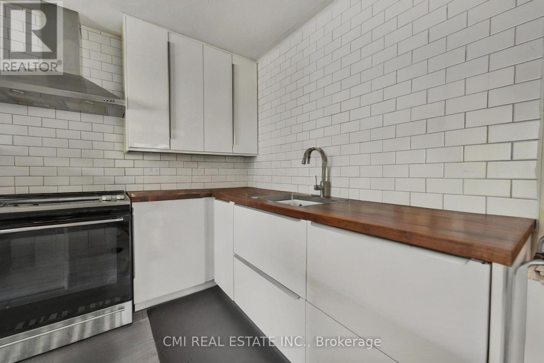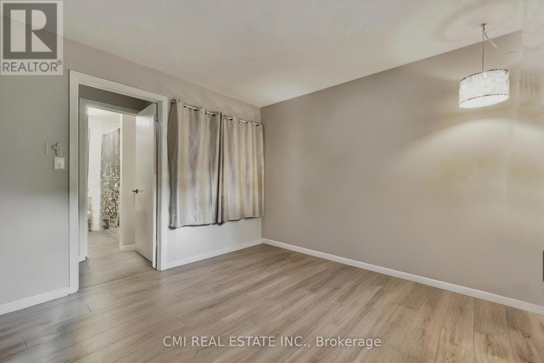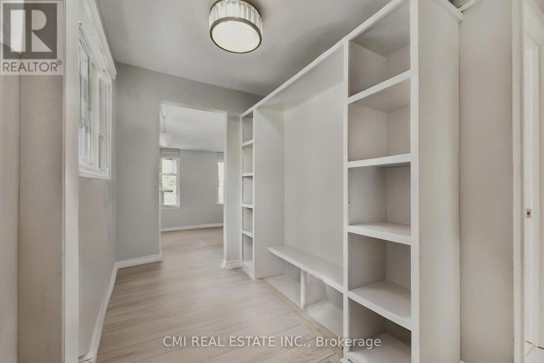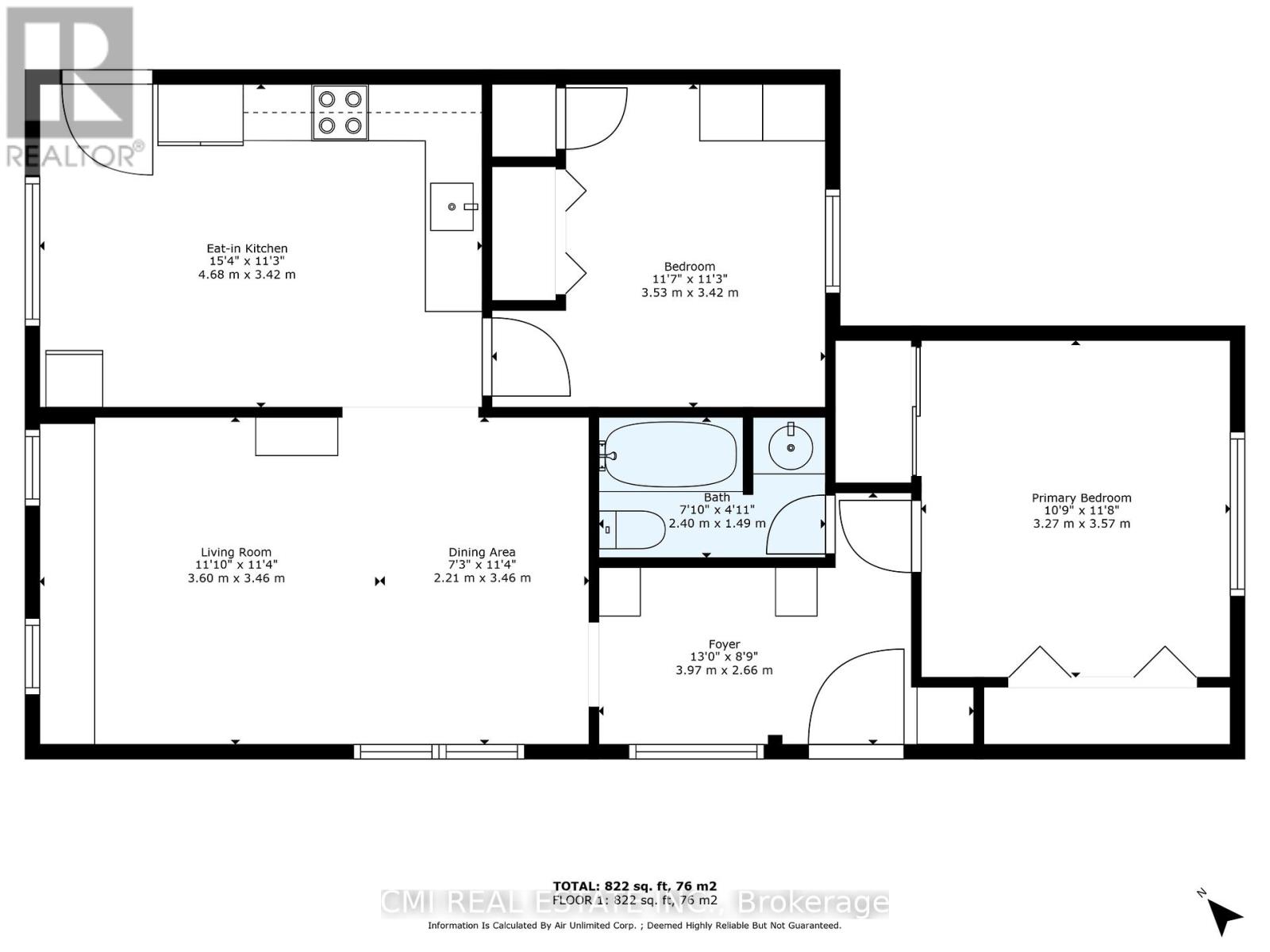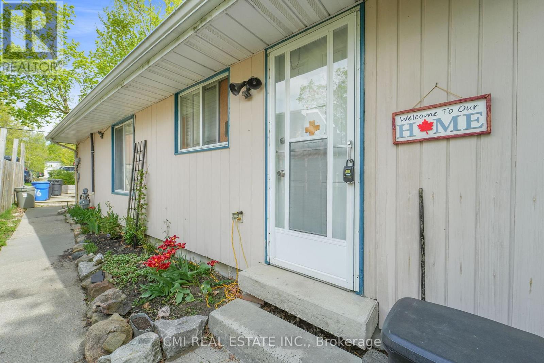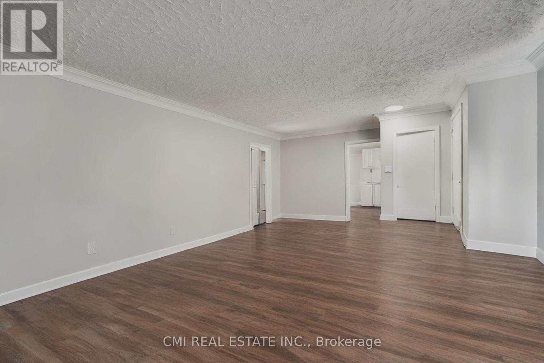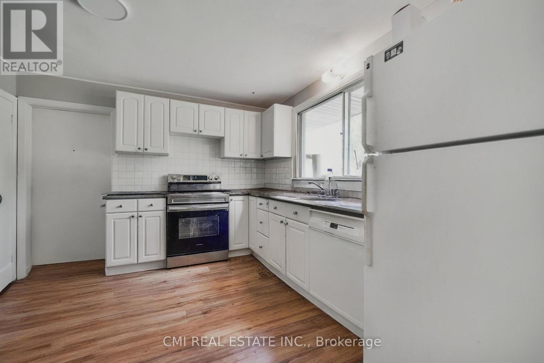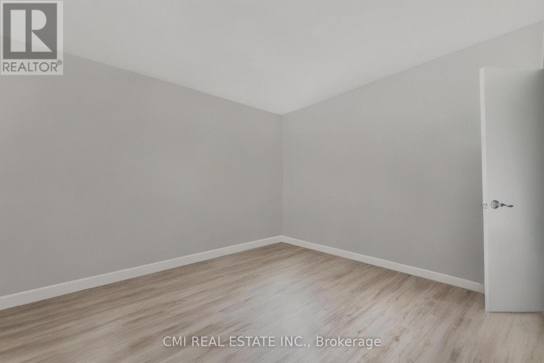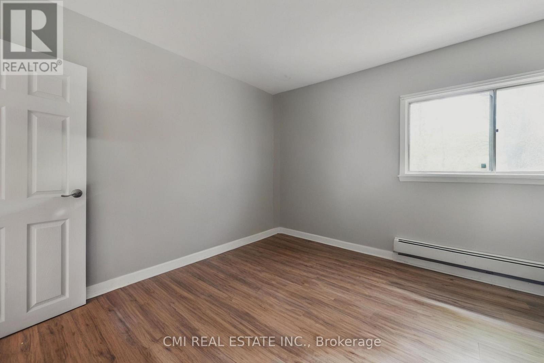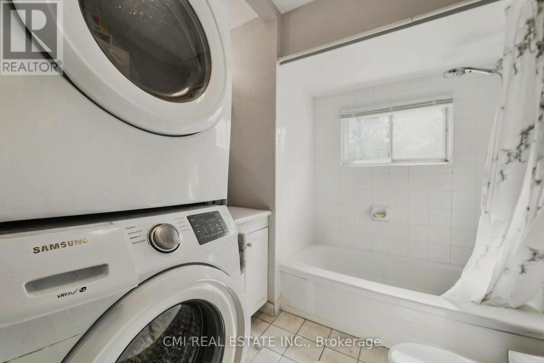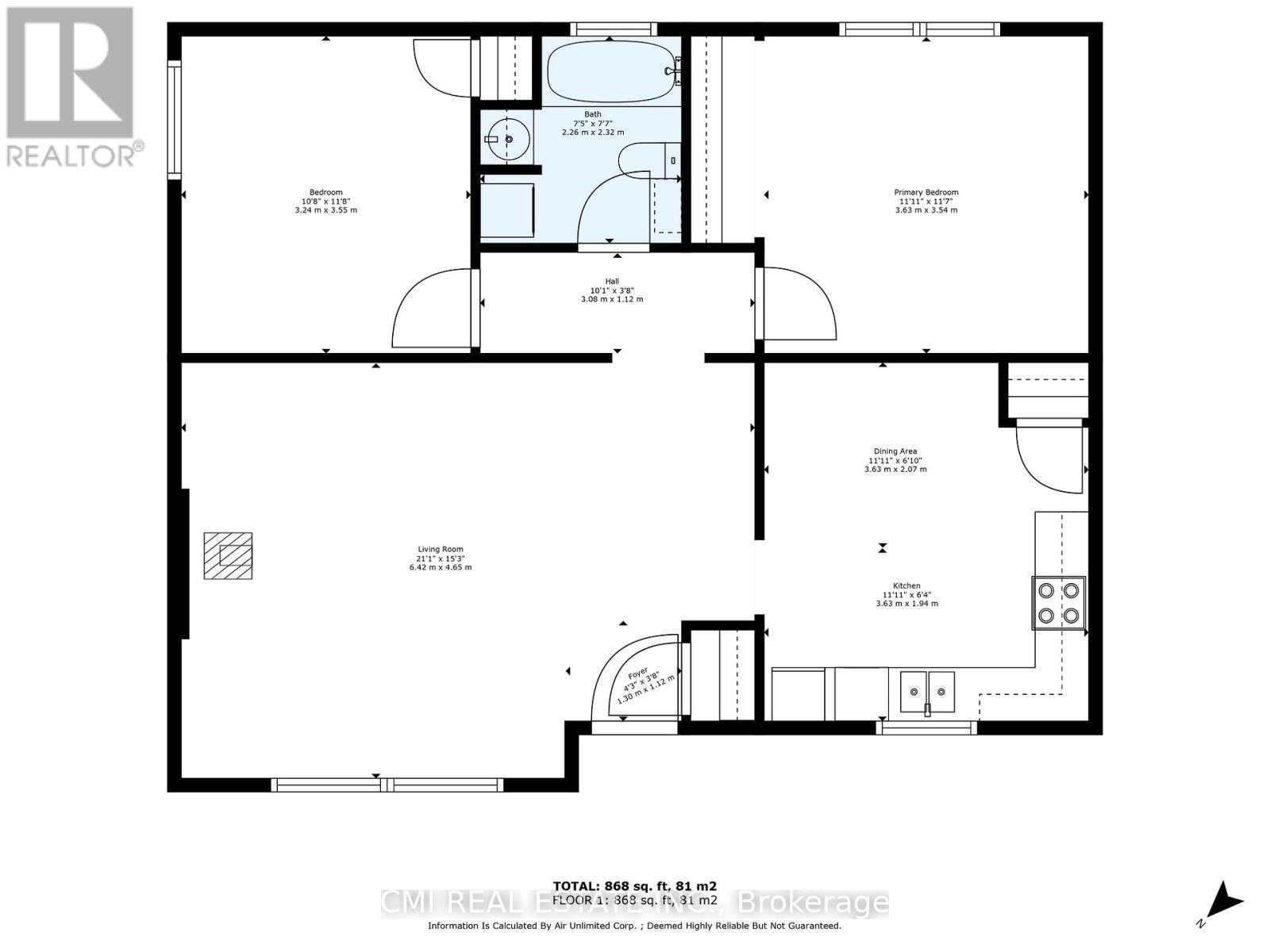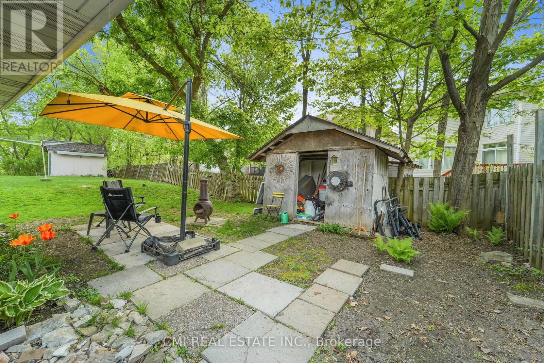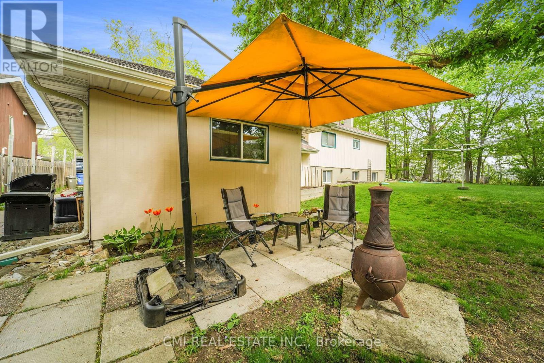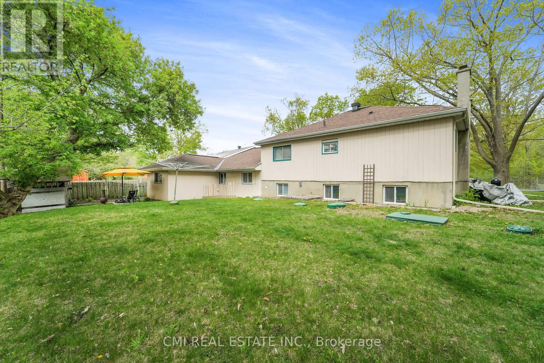1226 Old Carp Road Ottawa, Ontario K2K 1X7
$798,000
Calling all investors & savvy buyers looking for their next investment property. TRIPLEX located in sought-after expanding Morgan's Grant. Situated on a generous 100x150ft lot offering 3 separate dwellings all w/ 2beds, 1 bath, separate kitchen & separate laundry. Gross rental of over $60K/yr including utilities. All units have been modernized & well maintained. Large driveway offers ample parking. Deep fenced backyard ideal for growing families & pet lovers. Steps to top rated schools, parks, recreation, shopping, public transit, short drive to Hwy 417! Low maintenance investment opportunity with room for improvement & potential to convert to triple net for increased cash flow. (id:61852)
Property Details
| MLS® Number | X12274909 |
| Property Type | Multi-family |
| Neigbourhood | Kanata |
| Community Name | 9008 - Kanata - Morgan's Grant/South March |
| AmenitiesNearBy | Public Transit, Park |
| CommunityFeatures | School Bus |
| EquipmentType | Water Heater, Furnace |
| Features | Conservation/green Belt |
| ParkingSpaceTotal | 10 |
| RentalEquipmentType | Water Heater, Furnace |
| Structure | Porch, Patio(s) |
Building
| BathroomTotal | 3 |
| BedroomsAboveGround | 4 |
| BedroomsBelowGround | 2 |
| BedroomsTotal | 6 |
| Age | 51 To 99 Years |
| Appliances | Water Heater |
| ArchitecturalStyle | Raised Bungalow |
| BasementFeatures | Apartment In Basement, Separate Entrance |
| BasementType | N/a, N/a |
| CoolingType | None |
| ExteriorFinish | Vinyl Siding, Concrete |
| FireProtection | Controlled Entry |
| FireplacePresent | Yes |
| FoundationType | Poured Concrete |
| HeatingFuel | Natural Gas |
| HeatingType | Radiant Heat |
| StoriesTotal | 1 |
| SizeInterior | 2000 - 2500 Sqft |
| Type | Triplex |
Parking
| No Garage |
Land
| Acreage | No |
| FenceType | Fenced Yard |
| LandAmenities | Public Transit, Park |
| LandscapeFeatures | Landscaped |
| Sewer | Septic System |
| SizeDepth | 150 Ft |
| SizeFrontage | 100 Ft |
| SizeIrregular | 100 X 150 Ft |
| SizeTotalText | 100 X 150 Ft |
| ZoningDescription | Rr10 |
Rooms
| Level | Type | Length | Width | Dimensions |
|---|---|---|---|---|
| Basement | Foyer | 1.19 m | 1.64 m | 1.19 m x 1.64 m |
| Basement | Dining Room | 2.82 m | 2.42 m | 2.82 m x 2.42 m |
| Basement | Bedroom 2 | 2.63 m | 3.51 m | 2.63 m x 3.51 m |
| Basement | Kitchen | 3.16 m | 3.52 m | 3.16 m x 3.52 m |
| Basement | Living Room | 6.41 m | 3.52 m | 6.41 m x 3.52 m |
| Basement | Primary Bedroom | 4.14 m | 4.22 m | 4.14 m x 4.22 m |
| Main Level | Foyer | 3.97 m | 2.66 m | 3.97 m x 2.66 m |
| Main Level | Primary Bedroom | 3.63 m | 3.54 m | 3.63 m x 3.54 m |
| Main Level | Bedroom 2 | 3.24 m | 3.55 m | 3.24 m x 3.55 m |
| Main Level | Living Room | 3.6 m | 3.46 m | 3.6 m x 3.46 m |
| Main Level | Dining Room | 2.21 m | 3.46 m | 2.21 m x 3.46 m |
| Main Level | Kitchen | 4.68 m | 3.42 m | 4.68 m x 3.42 m |
| Main Level | Primary Bedroom | 3.27 m | 3.57 m | 3.27 m x 3.57 m |
| Main Level | Bedroom 2 | 3.53 m | 3.42 m | 3.53 m x 3.42 m |
| Main Level | Foyer | 1.3 m | 1.12 m | 1.3 m x 1.12 m |
| Main Level | Living Room | 6.42 m | 4.65 m | 6.42 m x 4.65 m |
| Main Level | Kitchen | 3.63 m | 1.94 m | 3.63 m x 1.94 m |
| Main Level | Eating Area | 3.63 m | 2.07 m | 3.63 m x 2.07 m |
Interested?
Contact us for more information
Bryan Justin Jaskolka
Salesperson
2425 Matheson Blvd E 8th Flr
Mississauga, Ontario L4W 5K4
Ray Ostovar
Broker
2425 Matheson Blvd E 8th Flr
Mississauga, Ontario L4W 5K4
