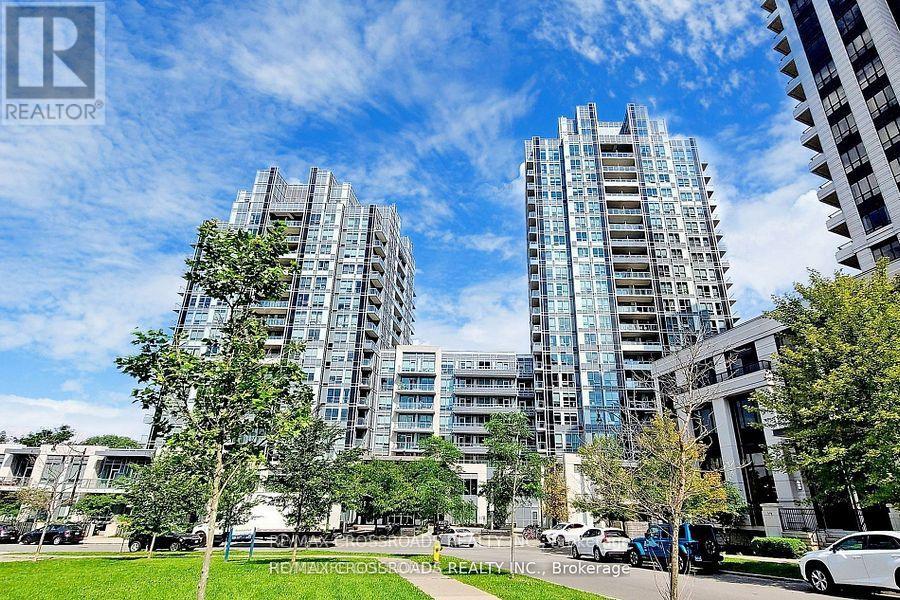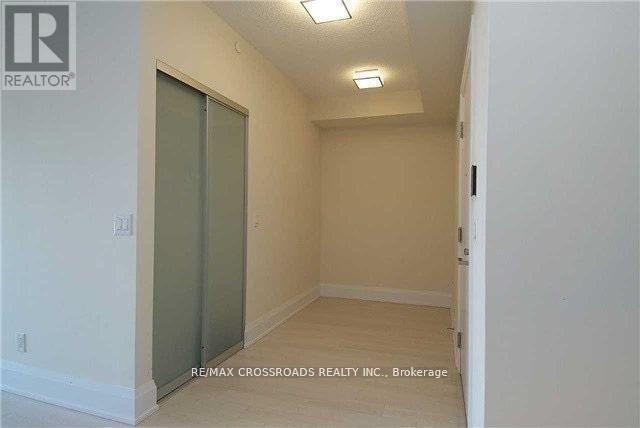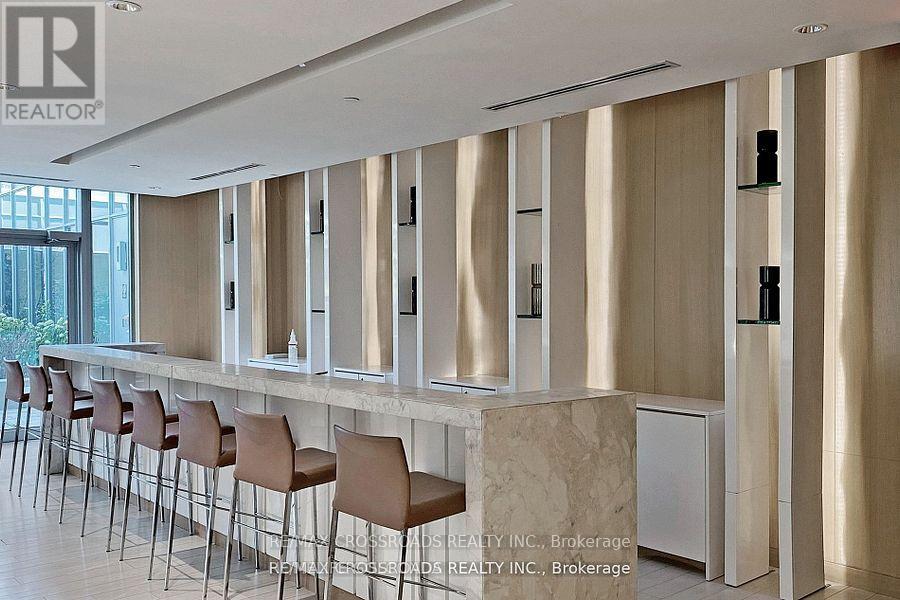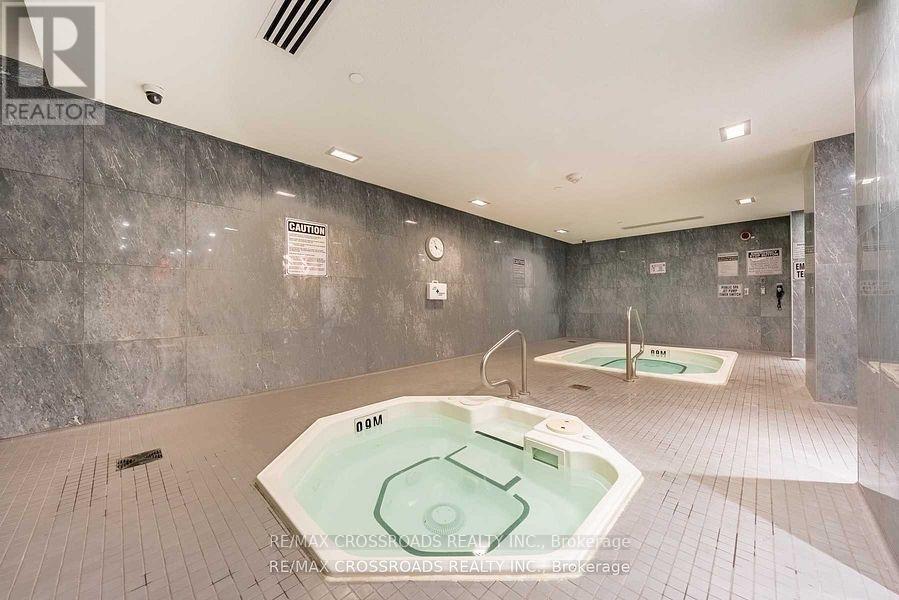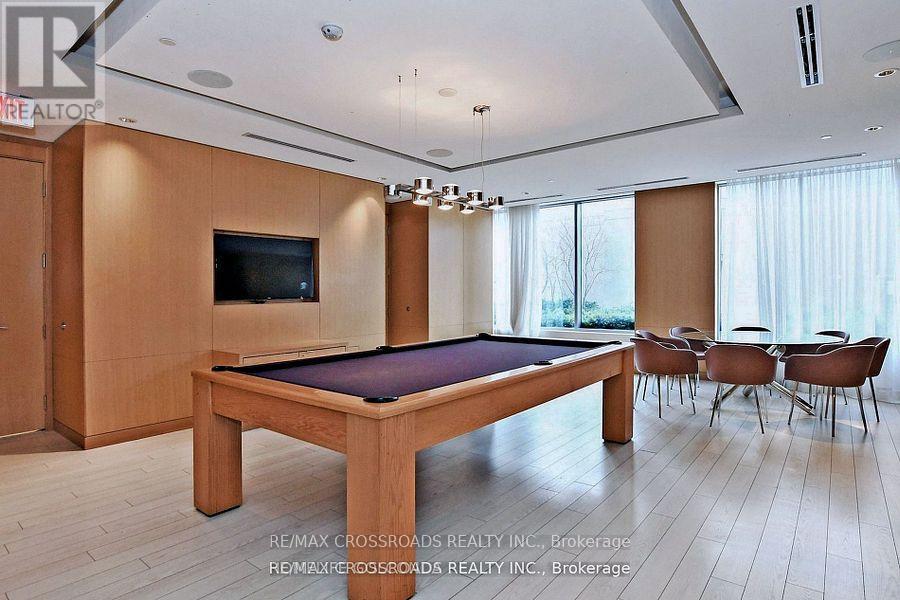1226 - 120 Harrison Garden Boulevard Toronto, Ontario M2N 0C2
$2,500 Monthly
Beautiful Tridel Aristo Building Along The Subway Line, One Bedroom + Den (635Sf) With Unobstructed North View away from Hwy 401, 9' Ceiling, Very Functional Open Concept Layout with Luxury Finishings. Extensive Facilities Include Fitness Centre, Billiards Lounge, Whirlpool/Hot Tub, Dry And Steam Sauna, Party Room, Outdoor Patio With Bbq, Security, Visitor Parking, Minutes To Hwy 401, Shops, Restaurants, Entertainment & All Amenities . (id:61852)
Property Details
| MLS® Number | C12159525 |
| Property Type | Single Family |
| Community Name | Willowdale East |
| CommunityFeatures | Pet Restrictions |
| Features | Balcony, Carpet Free |
| ParkingSpaceTotal | 1 |
Building
| BathroomTotal | 1 |
| BedroomsAboveGround | 1 |
| BedroomsBelowGround | 1 |
| BedroomsTotal | 2 |
| Amenities | Security/concierge, Exercise Centre, Party Room, Sauna, Storage - Locker |
| Appliances | Cooktop, Dishwasher, Dryer, Microwave, Stove, Washer, Refrigerator |
| CoolingType | Central Air Conditioning |
| ExteriorFinish | Concrete |
| FlooringType | Laminate |
| HeatingFuel | Natural Gas |
| HeatingType | Forced Air |
| SizeInterior | 600 - 699 Sqft |
| Type | Apartment |
Parking
| Underground | |
| Garage |
Land
| Acreage | No |
Rooms
| Level | Type | Length | Width | Dimensions |
|---|---|---|---|---|
| Ground Level | Living Room | 6.27 m | 3.05 m | 6.27 m x 3.05 m |
| Ground Level | Dining Room | 6.27 m | 3.05 m | 6.27 m x 3.05 m |
| Ground Level | Kitchen | 3.05 m | 2.5 m | 3.05 m x 2.5 m |
| Ground Level | Primary Bedroom | 3.05 m | 3.05 m | 3.05 m x 3.05 m |
| Ground Level | Den | 3.17 m | 2.13 m | 3.17 m x 2.13 m |
Interested?
Contact us for more information
Jannie Lam
Salesperson
208 - 8901 Woodbine Ave
Markham, Ontario L3R 9Y4
