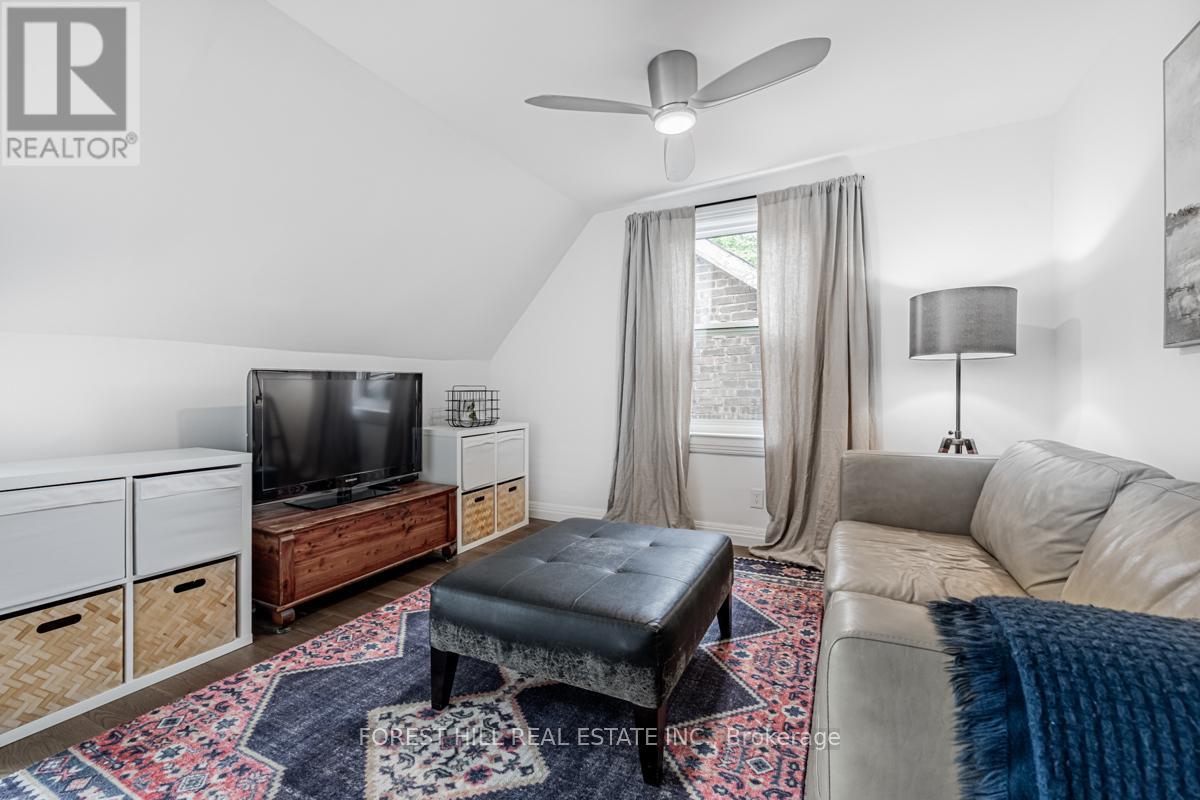1224 Shaw Street Toronto, Ontario M6G 3N6
$4,799 Monthly
A Rare Opportunity That You Do Not Want To Miss! Fully Furnished & All Inclusive! A Must See Bright & Spacious 3 Storey Wychwood Home, Tastefully Renovated Throughout, Open Concept And Extremely Functional Layout, High Ceilings And Large Windows Bring In Natural Light. Modern Open Concept Kitchen W Bar Seating And Separate Living/Dining Space, 3 Bedrooms & 2 Bathrooms, Functional Office Space, Spacious Front Porch & Private Backyard! Conveniently Located Steps From Davenport & Shaw, Christie Park, Public Transit, Farm Boy, Loblaws, LCBO. Walk To Schools, Farmers Markets, Local Restaurants, Cafes & Shops. (id:61852)
Property Details
| MLS® Number | C12175632 |
| Property Type | Single Family |
| Neigbourhood | Toronto—St. Paul's |
| Community Name | Wychwood |
| ParkingSpaceTotal | 1 |
Building
| BathroomTotal | 2 |
| BedroomsAboveGround | 3 |
| BedroomsTotal | 3 |
| Appliances | Dishwasher, Dryer, Microwave, Stove, Washer, Refrigerator |
| ConstructionStyleAttachment | Semi-detached |
| CoolingType | Central Air Conditioning |
| ExteriorFinish | Brick |
| FoundationType | Unknown |
| HalfBathTotal | 1 |
| HeatingFuel | Natural Gas |
| HeatingType | Forced Air |
| StoriesTotal | 3 |
| SizeInterior | 1500 - 2000 Sqft |
| Type | House |
| UtilityWater | Municipal Water |
Parking
| No Garage |
Land
| Acreage | No |
| Sewer | Sanitary Sewer |
| SizeDepth | 95 Ft |
| SizeFrontage | 18 Ft ,3 In |
| SizeIrregular | 18.3 X 95 Ft |
| SizeTotalText | 18.3 X 95 Ft |
Utilities
| Electricity | Installed |
| Sewer | Installed |
https://www.realtor.ca/real-estate/28371753/1224-shaw-street-toronto-wychwood-wychwood
Interested?
Contact us for more information
Jaimie Schnier
Salesperson
15 Lesmill Rd Unit 1
Toronto, Ontario M3B 2T3
























