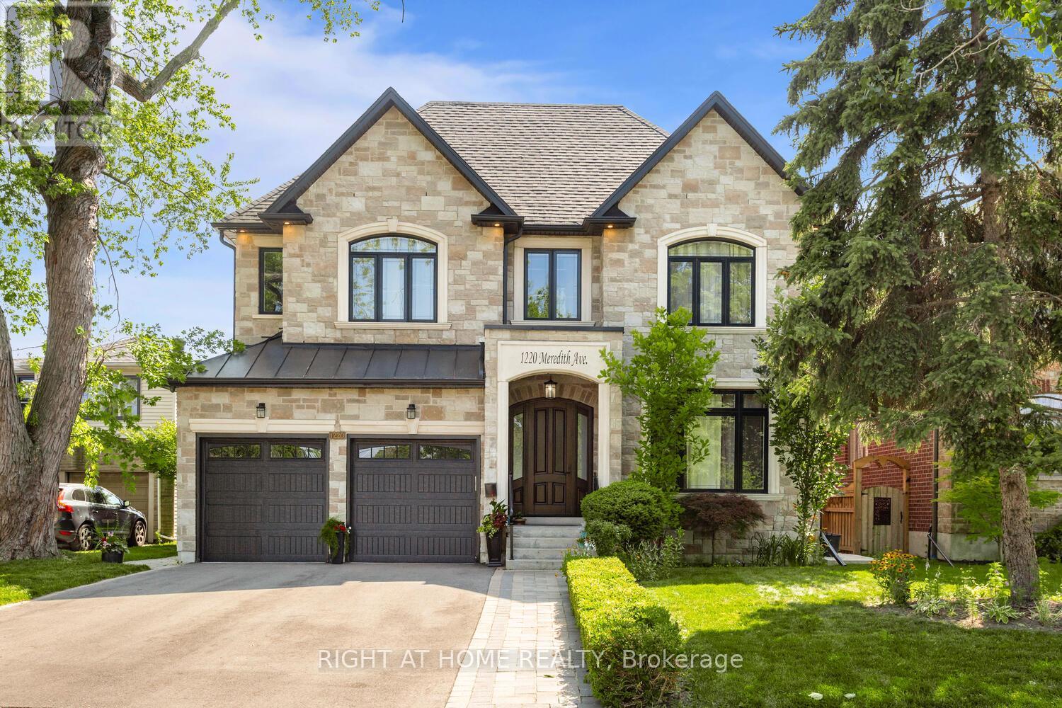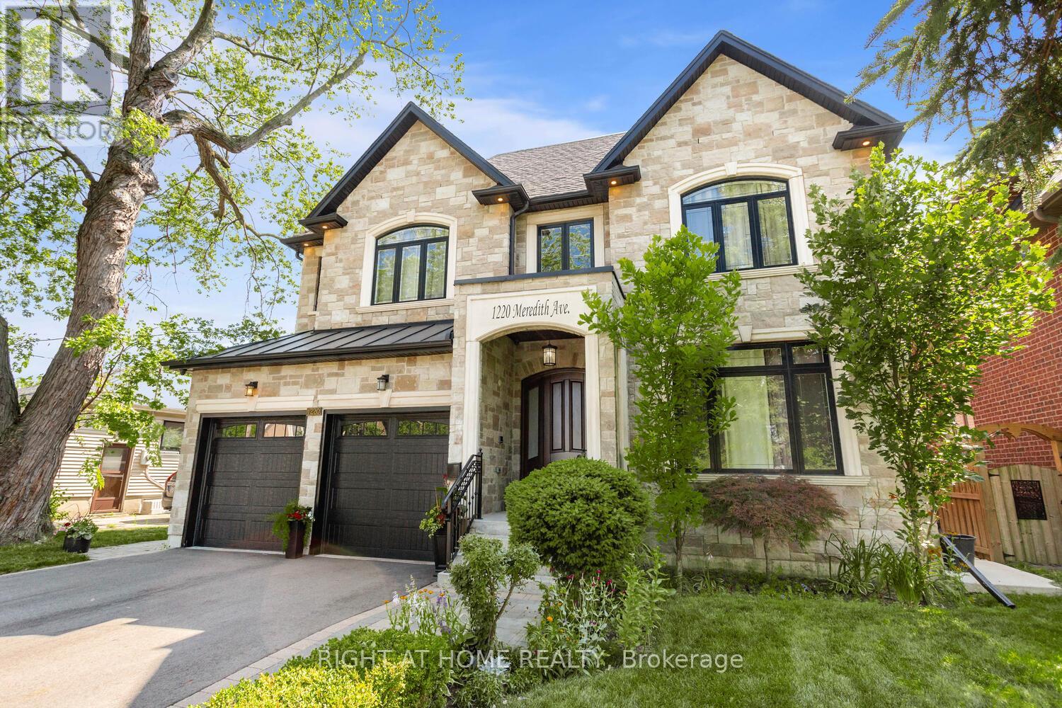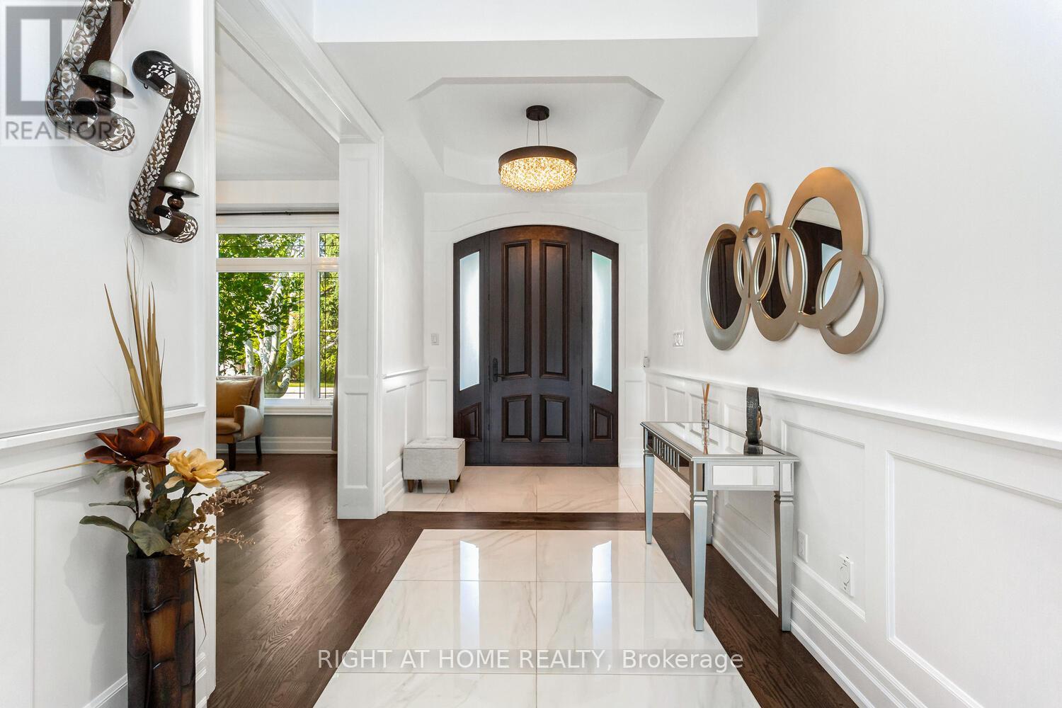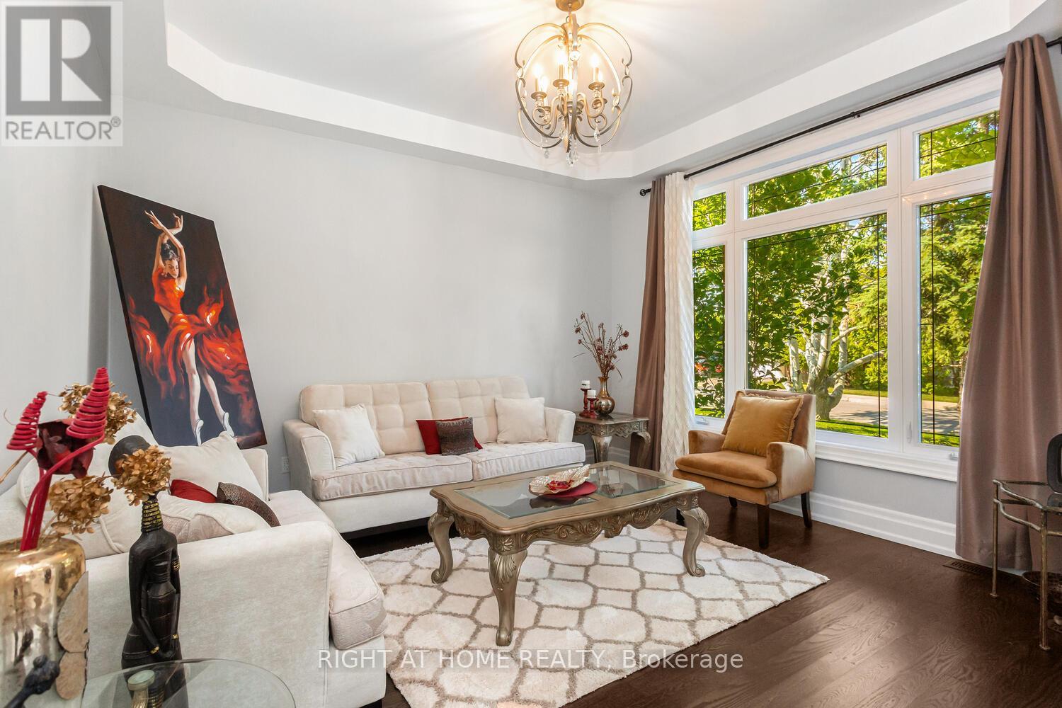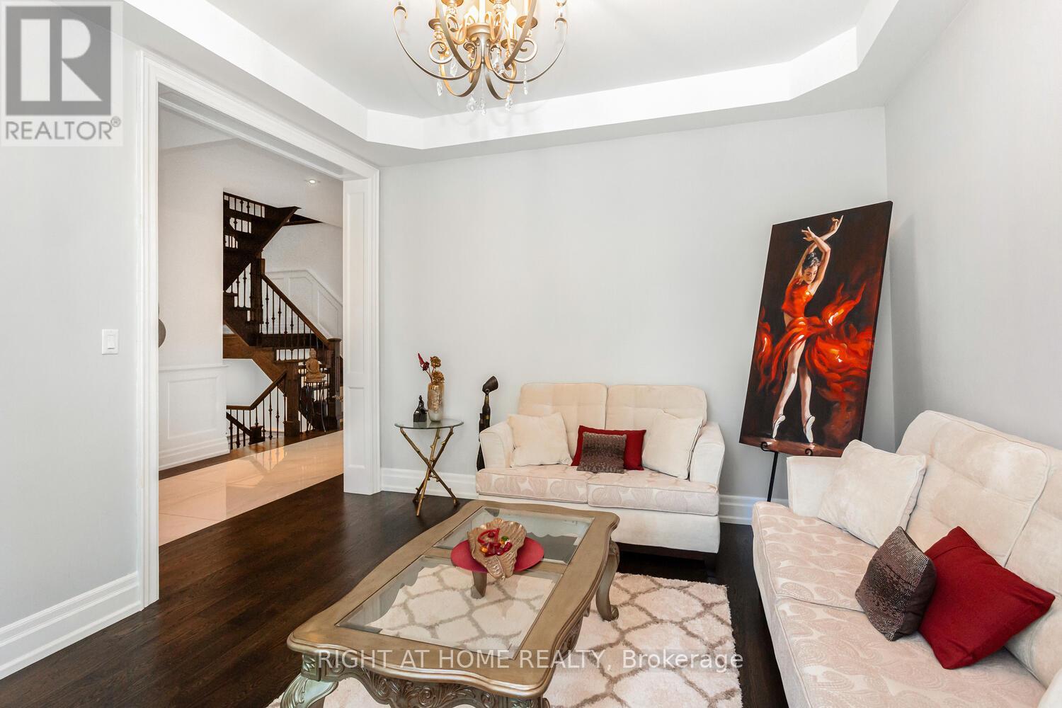1220 Meredith Avenue Mississauga, Ontario L5E 2E3
4 Bedroom
6 Bathroom
3500 - 5000 sqft
Fireplace
Central Air Conditioning
Forced Air
Landscaped
$2,675,000
Solid built house on a very nice, quite, treed, wide, kids and pet friendly street. 15 minute walk to Lake Ontario. Very desirable location, close to top rated schools, beautiful Lakeview Library, Serson park, open school grounds, community centre, port credit shops, famous ice cream shop and eateries. Close to Long branch and Port credit GO stations. Easy and quick access to highway QEW for a 15 minutes drive to downtown Toronto. Highend area with custom built homes, ideal for a family. (id:61852)
Property Details
| MLS® Number | W12295929 |
| Property Type | Single Family |
| Neigbourhood | Lakeview |
| Community Name | Lakeview |
| Features | Level, Carpet Free, Sump Pump |
| ParkingSpaceTotal | 6 |
Building
| BathroomTotal | 6 |
| BedroomsAboveGround | 4 |
| BedroomsTotal | 4 |
| Age | 6 To 15 Years |
| Amenities | Fireplace(s), Separate Heating Controls |
| Appliances | Water Heater - Tankless, Water Heater, Window Coverings |
| BasementDevelopment | Unfinished |
| BasementType | N/a (unfinished) |
| ConstructionStyleAttachment | Detached |
| CoolingType | Central Air Conditioning |
| ExteriorFinish | Stone, Brick |
| FireplacePresent | Yes |
| FlooringType | Hardwood, Tile |
| FoundationType | Concrete |
| HalfBathTotal | 2 |
| HeatingFuel | Natural Gas |
| HeatingType | Forced Air |
| StoriesTotal | 2 |
| SizeInterior | 3500 - 5000 Sqft |
| Type | House |
| UtilityWater | Municipal Water |
Parking
| Garage |
Land
| Acreage | No |
| LandscapeFeatures | Landscaped |
| Sewer | Sanitary Sewer |
| SizeDepth | 107 Ft |
| SizeFrontage | 50 Ft |
| SizeIrregular | 50 X 107 Ft |
| SizeTotalText | 50 X 107 Ft |
Rooms
| Level | Type | Length | Width | Dimensions |
|---|---|---|---|---|
| Second Level | Laundry Room | 2.346 m | 2.042 m | 2.346 m x 2.042 m |
| Second Level | Primary Bedroom | 6.522 m | 3.992 m | 6.522 m x 3.992 m |
| Second Level | Bedroom 2 | 3.962 m | 3.779 m | 3.962 m x 3.779 m |
| Second Level | Bedroom 3 | 3.962 m | 4.297 m | 3.962 m x 4.297 m |
| Second Level | Bedroom 4 | 5.12 m | 4.785 m | 5.12 m x 4.785 m |
| Ground Level | Living Room | 4.02 m | 3.962 m | 4.02 m x 3.962 m |
| Ground Level | Dining Room | 4.145 m | 3.962 m | 4.145 m x 3.962 m |
| Ground Level | Office | 2.743 m | 3.535 m | 2.743 m x 3.535 m |
| Ground Level | Kitchen | 4.815 m | 6.096 m | 4.815 m x 6.096 m |
| Ground Level | Family Room | 4.815 m | 4.693 m | 4.815 m x 4.693 m |
https://www.realtor.ca/real-estate/28629344/1220-meredith-avenue-mississauga-lakeview-lakeview
Interested?
Contact us for more information
Palvinder Gill
Salesperson
Right At Home Realty
480 Eglinton Ave West #30, 106498
Mississauga, Ontario L5R 0G2
480 Eglinton Ave West #30, 106498
Mississauga, Ontario L5R 0G2
