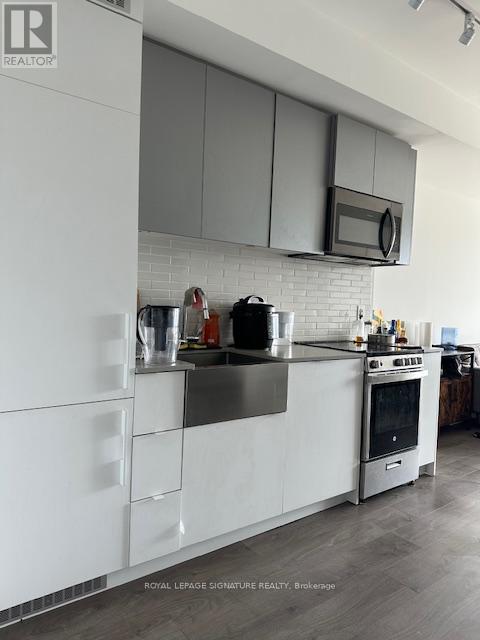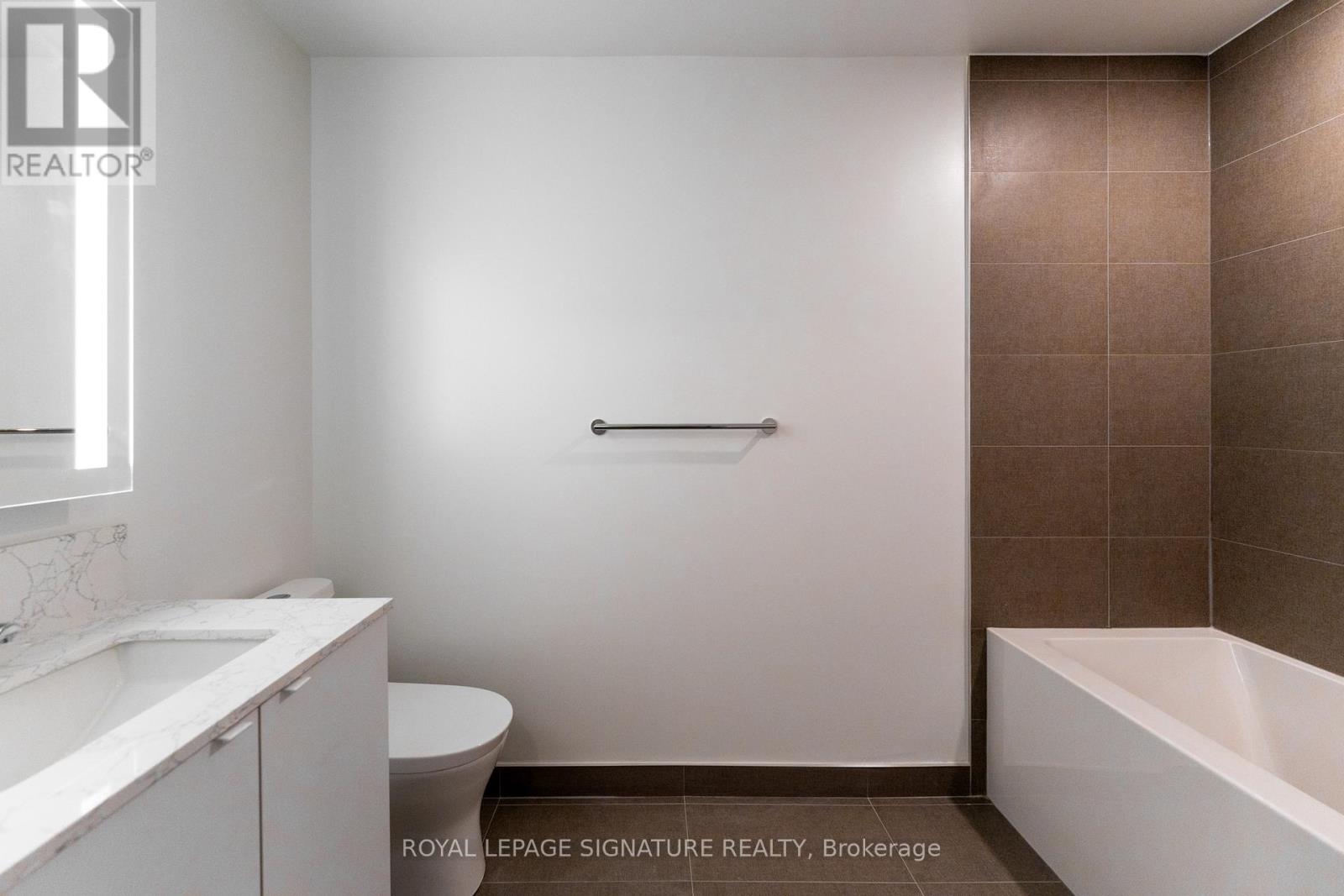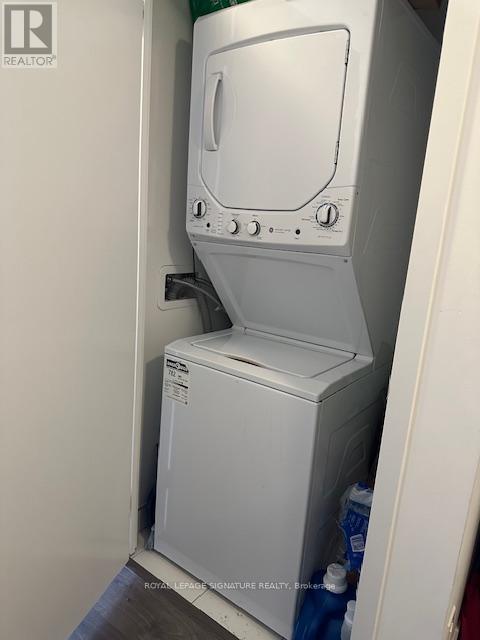1220 - 270 Dufferin Street Toronto, Ontario M6K 0H8
$2,250 Monthly
Modern Boutique Living in the Heart of King West! Welcome to this stylish 1-bedroom + Large Den condo in one of Toronto's most sought-after neighborhoods. Located in a sleek, modern boutique building, this spacious unit boasts unobstructed East-facing views of the iconic Toronto skyline - including the CN Tower -flooding the space with natural light all day long. The versatile den easily functions as a second bedroom, nursery, or home office, making it perfect for urban professionals or small families. The European-designed kitchen features top-of-the-line appliances and elegant cabinetry - ideal for entertaining or enjoying quiet nights at home.(2000 characters)Enjoy the convenience of a Walk Score of 95 and Transit Score of 100, with the streetcar right outside your door and just steps to groceries, trendy restaurants, shopping, cafes, and the LCBO. Exceptional Building Amenities include a 24-hour concierge, kids' lounge, entertainment &gaming room, elegant dining/lounge space, state-of-the-art fitness & yoga studios, spin room, BBQ terrace, and more. Don't miss your chance to live in one of Toronto's most vibrant, connected, and stylish communities! (id:61852)
Property Details
| MLS® Number | W12132864 |
| Property Type | Single Family |
| Neigbourhood | South Parkdale |
| Community Name | South Parkdale |
| AmenitiesNearBy | Park, Public Transit, Schools |
| CommunicationType | High Speed Internet |
| CommunityFeatures | Pet Restrictions |
| Features | Balcony, Carpet Free, In Suite Laundry |
Building
| BathroomTotal | 1 |
| BedroomsAboveGround | 1 |
| BedroomsBelowGround | 1 |
| BedroomsTotal | 2 |
| Age | 0 To 5 Years |
| Amenities | Security/concierge, Exercise Centre, Party Room, Recreation Centre, Car Wash |
| Appliances | Range, Dishwasher, Dryer, Microwave, Stove, Washer, Refrigerator |
| CoolingType | Central Air Conditioning |
| ExteriorFinish | Concrete |
| HeatingFuel | Natural Gas |
| HeatingType | Forced Air |
| SizeInterior | 600 - 699 Sqft |
| Type | Apartment |
Parking
| No Garage |
Land
| Acreage | No |
| LandAmenities | Park, Public Transit, Schools |
Rooms
| Level | Type | Length | Width | Dimensions |
|---|---|---|---|---|
| Main Level | Kitchen | 3.38 m | 3.1 m | 3.38 m x 3.1 m |
| Main Level | Living Room | 3.38 m | 3.1 m | 3.38 m x 3.1 m |
| Main Level | Primary Bedroom | 3.05 m | 2.77 m | 3.05 m x 2.77 m |
| Main Level | Den | 2.92 m | 2.77 m | 2.92 m x 2.77 m |
| Main Level | Bathroom | Measurements not available |
Interested?
Contact us for more information
Lisa Rutty
Salesperson
201-30 Eglinton Ave West
Mississauga, Ontario L5R 3E7





















