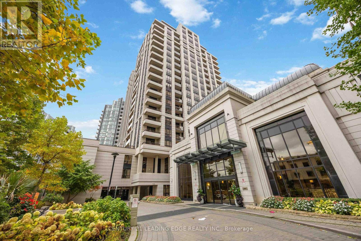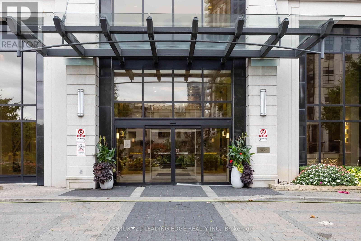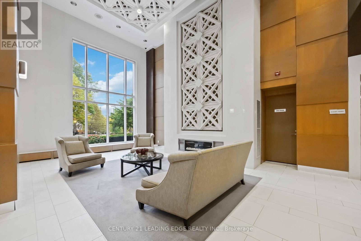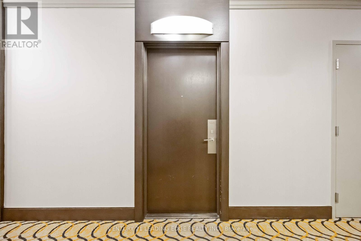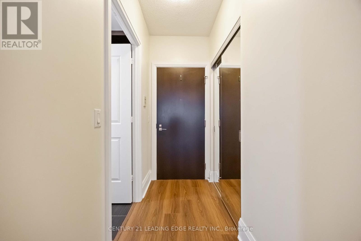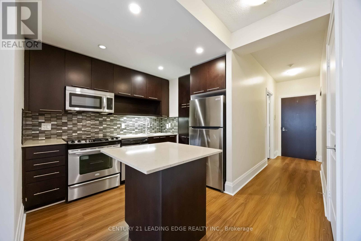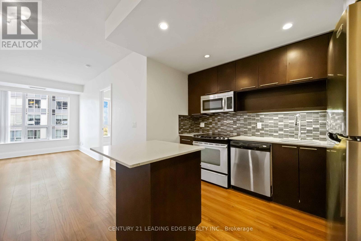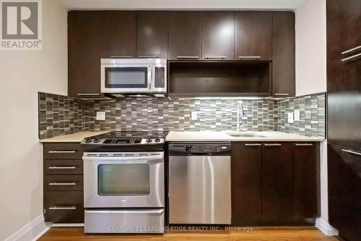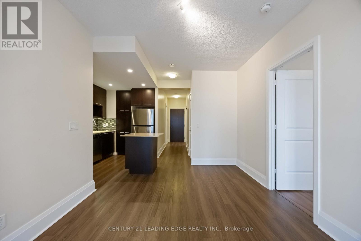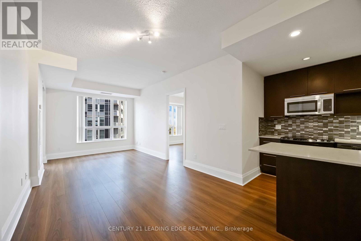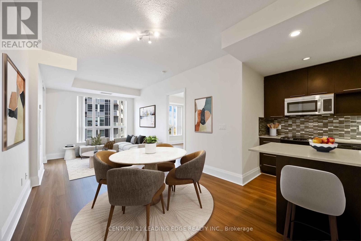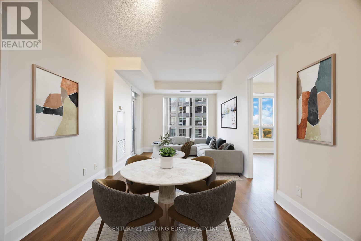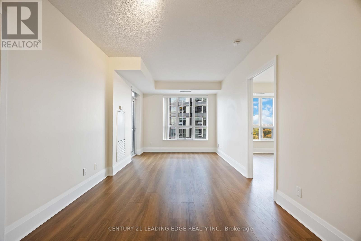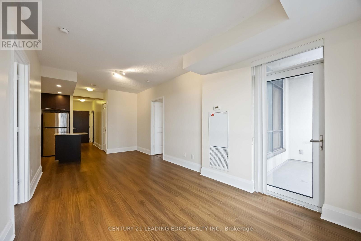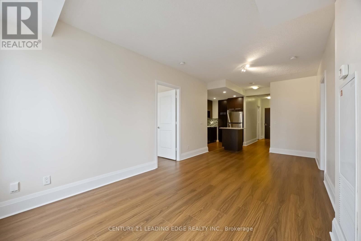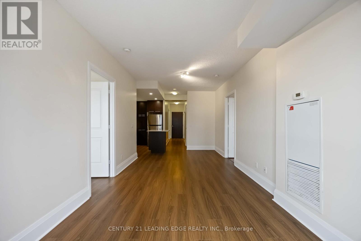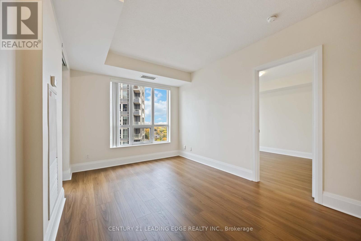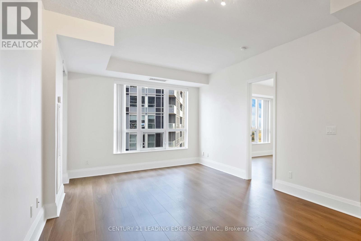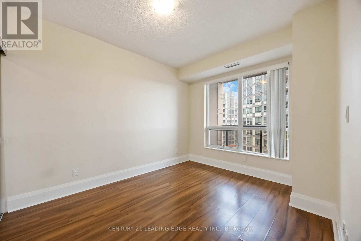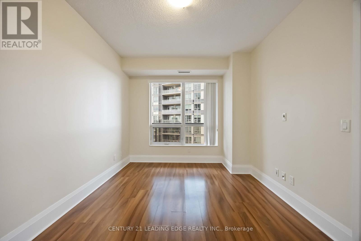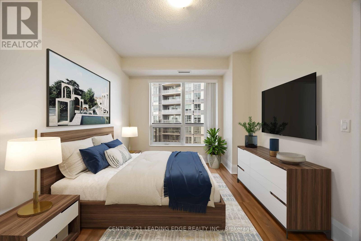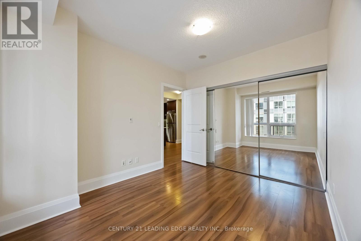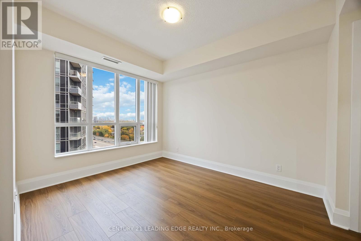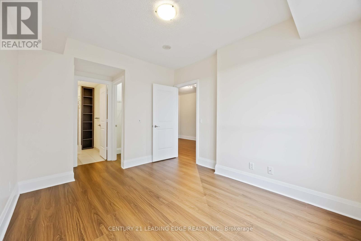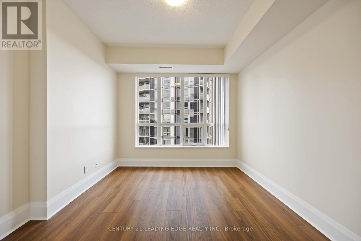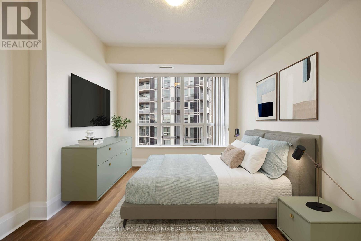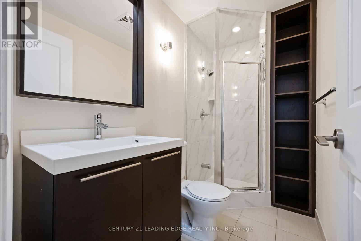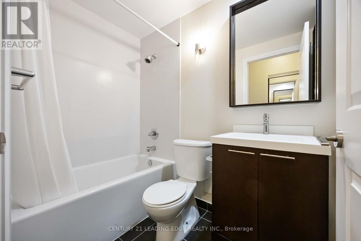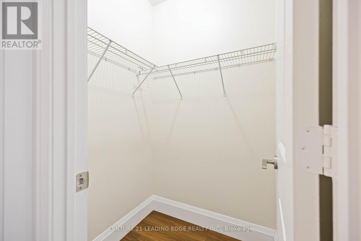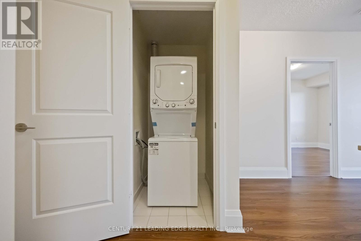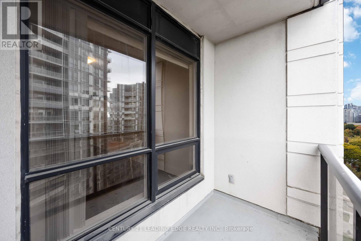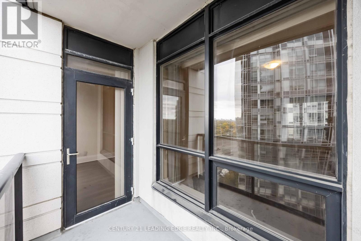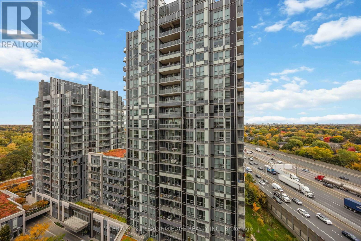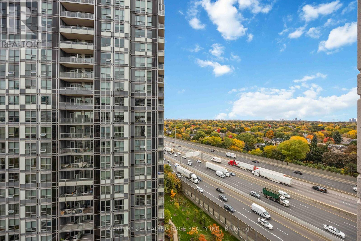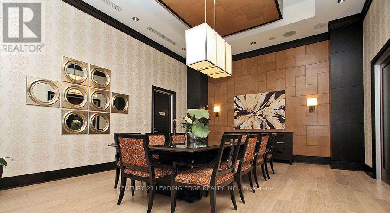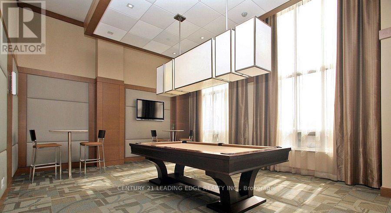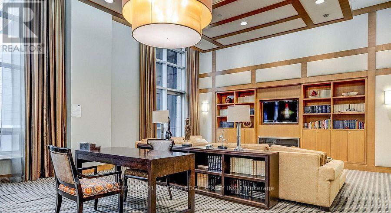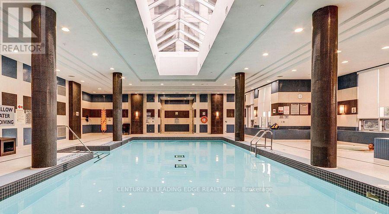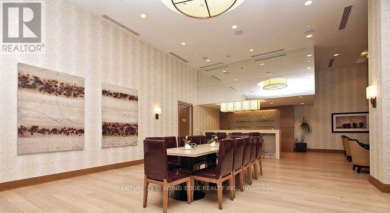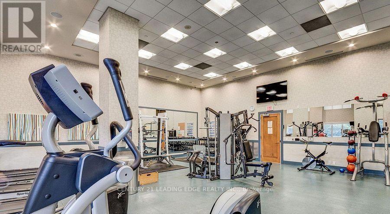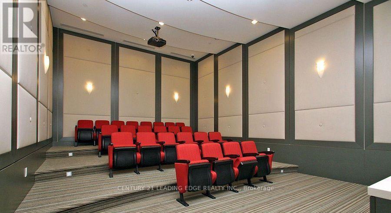1220 - 100 Harrison Garden Boulevard Toronto, Ontario M2N 0C2
$728,888Maintenance, Common Area Maintenance, Insurance, Water, Parking
$582.34 Monthly
Maintenance, Common Area Maintenance, Insurance, Water, Parking
$582.34 MonthlyWelcome to luxury living in the heart of North York at Yonge & Sheppard! This bright and spacious 2-bedroom, 2-bathroom condo in the energy-efficient Avonshire by Tridel offers 887 sq ft of elegant living space with 9-ft ceilings and engineered laminate floors throughout. The thoughtful split-bedroom layout provides privacy and comfort, featuring a primary suite with his-and-hers walk-in closets and a 4-piece ensuite, while the second bedroom boasts a wall-towall mirrored closet and ample natural light. The modern, upgraded kitchen is perfect for both cooking and entertaining, complete with a center island, stainless steel appliances, backsplash and quartz countertops. The open-concept living and dining area flows seamlessly to a private balcony ideal for relaxing or hosting guests. Enjoy the convenience of ensuite laundry, 1 parking space. The building offers exceptional amenities, including a 24-hour concierge, indoor pool and whirlpool, gym, party and billiard rooms, guest suites, library, theatre, and boardrooms. Perfectly located just a 10-minute walk from Yonge & Sheppard subway station, with easy access to Highway 401, parks, shopping, groceries, and top-rated restaurants. Residents also benefit from a building shuttle to the subway and the peace of mind that comes with Tridel's renowned management and green building design. Don't miss this opportunity to own a home in one of North York's most desirable communities-the Avonshire truly offers the perfect blend of luxury, comfort, and convenience! (id:61852)
Property Details
| MLS® Number | C12496712 |
| Property Type | Single Family |
| Neigbourhood | Avondale |
| Community Name | Willowdale East |
| CommunityFeatures | Pets Allowed With Restrictions |
| Features | Balcony, Carpet Free, Sauna |
| ParkingSpaceTotal | 1 |
Building
| BathroomTotal | 2 |
| BedroomsAboveGround | 2 |
| BedroomsTotal | 2 |
| Age | 11 To 15 Years |
| Appliances | Dishwasher, Dryer, Stove, Washer, Window Coverings, Refrigerator |
| BasementType | None |
| CoolingType | Central Air Conditioning |
| ExteriorFinish | Brick |
| FlooringType | Laminate |
| HeatingFuel | Natural Gas |
| HeatingType | Forced Air |
| SizeInterior | 800 - 899 Sqft |
| Type | Apartment |
Parking
| Underground | |
| Garage |
Land
| Acreage | No |
Rooms
| Level | Type | Length | Width | Dimensions |
|---|---|---|---|---|
| Main Level | Living Room | 7.1 m | 3.1 m | 7.1 m x 3.1 m |
| Main Level | Dining Room | 7.1 m | 3.1 m | 7.1 m x 3.1 m |
| Main Level | Kitchen | 3.2 m | 2.2 m | 3.2 m x 2.2 m |
| Main Level | Primary Bedroom | 3.7 m | 3.1 m | 3.7 m x 3.1 m |
| Main Level | Bedroom 2 | 3.7 m | 3.1 m | 3.7 m x 3.1 m |
Interested?
Contact us for more information
Sam Marogy
Salesperson
6311 Main Street
Stouffville, Ontario L4A 1G5
