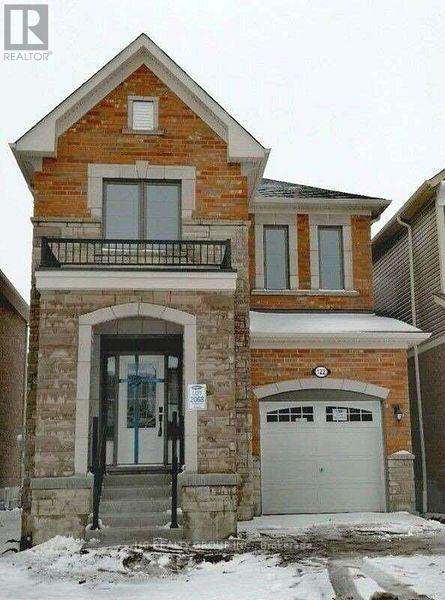122 Westfield Drive Whitby, Ontario L1P 0G1
4 Bedroom
3 Bathroom
1500 - 2000 sqft
Fireplace
Central Air Conditioning
Forced Air
$3,350 Monthly
Tastefully Designed And Meticulously Care For By The Only Tenant Living In The Since First Built, This Spacious Home Is Almost 2000 Sq Feet. Located Near Hwy 412 & 401, Walking Distance To Shops, Restaurant, Schools, Parks & Close To Costco. This Home Has Tons Of Builder's Upgrade: 9 Feet Smooth Ceiling On Both Main & 2nd Floor, Open Concept Kitchen To Great Room, Hardwood Flooring Throughout, Stainless Appliances, Washer And Dryer On 2nd Floor In Own Laundry Room. (id:61852)
Property Details
| MLS® Number | E12383881 |
| Property Type | Single Family |
| Community Name | Rural Whitby |
| ParkingSpaceTotal | 3 |
Building
| BathroomTotal | 3 |
| BedroomsAboveGround | 3 |
| BedroomsBelowGround | 1 |
| BedroomsTotal | 4 |
| Age | 0 To 5 Years |
| Appliances | Water Heater |
| BasementDevelopment | Unfinished |
| BasementType | N/a (unfinished) |
| ConstructionStyleAttachment | Detached |
| CoolingType | Central Air Conditioning |
| ExteriorFinish | Brick |
| FireplacePresent | Yes |
| FlooringType | Hardwood |
| FoundationType | Concrete |
| HalfBathTotal | 1 |
| HeatingFuel | Natural Gas |
| HeatingType | Forced Air |
| StoriesTotal | 2 |
| SizeInterior | 1500 - 2000 Sqft |
| Type | House |
| UtilityWater | Municipal Water |
Parking
| Attached Garage | |
| Garage |
Land
| Acreage | No |
| Sewer | Sanitary Sewer |
| SizeDepth | 28.3 M |
| SizeFrontage | 9.15 M |
| SizeIrregular | 9.2 X 28.3 M |
| SizeTotalText | 9.2 X 28.3 M |
Rooms
| Level | Type | Length | Width | Dimensions |
|---|---|---|---|---|
| Second Level | Loft | 3.65 m | 3.05 m | 3.65 m x 3.05 m |
| Second Level | Primary Bedroom | 3.9 m | 3.66 m | 3.9 m x 3.66 m |
| Second Level | Bedroom 2 | 2.74 m | 3.23 m | 2.74 m x 3.23 m |
| Second Level | Bedroom 3 | 2.74 m | 3.26 m | 2.74 m x 3.26 m |
| Second Level | Laundry Room | 2.74 m | 1.25 m | 2.74 m x 1.25 m |
| Main Level | Dining Room | 3.6 m | 3.53 m | 3.6 m x 3.53 m |
| Main Level | Great Room | 5 m | 3.72 m | 5 m x 3.72 m |
| Main Level | Kitchen | 4.27 m | 2.77 m | 4.27 m x 2.77 m |
https://www.realtor.ca/real-estate/28820205/122-westfield-drive-whitby-rural-whitby
Interested?
Contact us for more information
Kham Long Ta
Salesperson
Hc Realty Group Inc.
9206 Leslie St 2nd Flr
Richmond Hill, Ontario L4B 2N8
9206 Leslie St 2nd Flr
Richmond Hill, Ontario L4B 2N8







