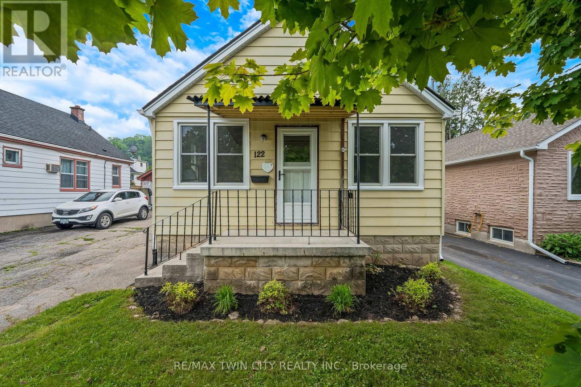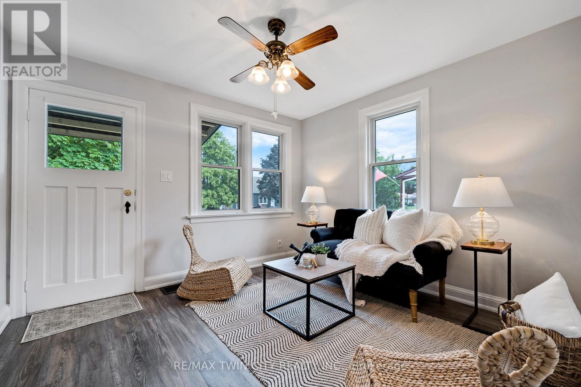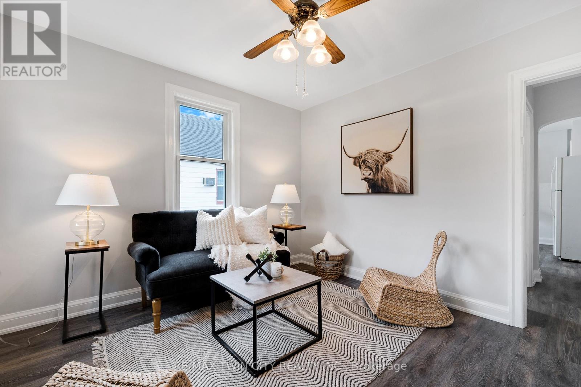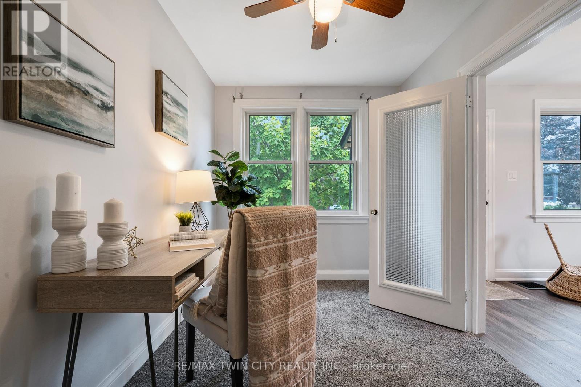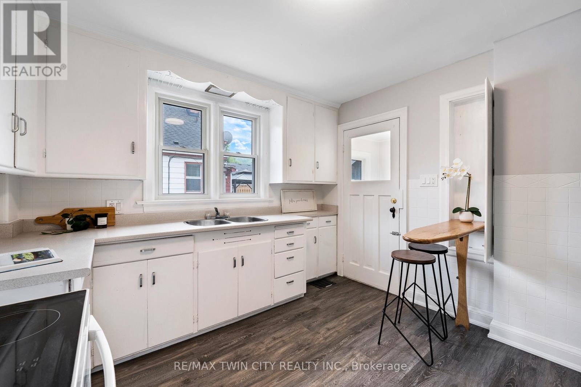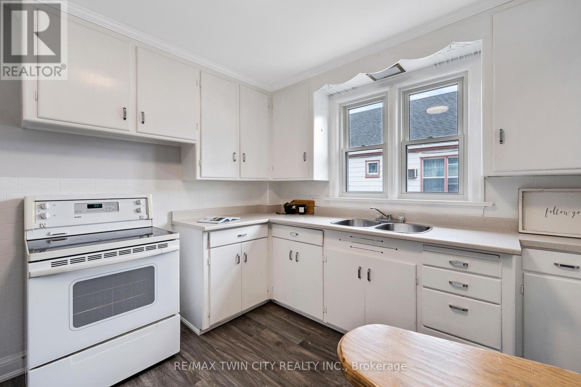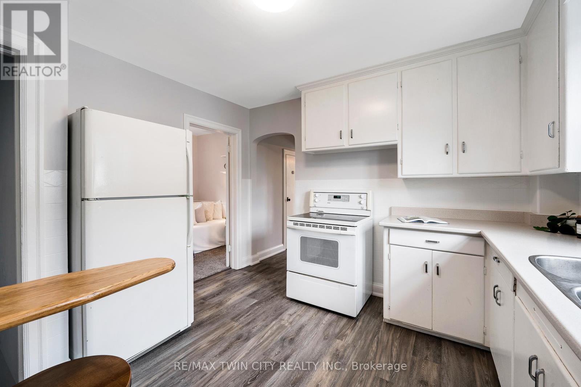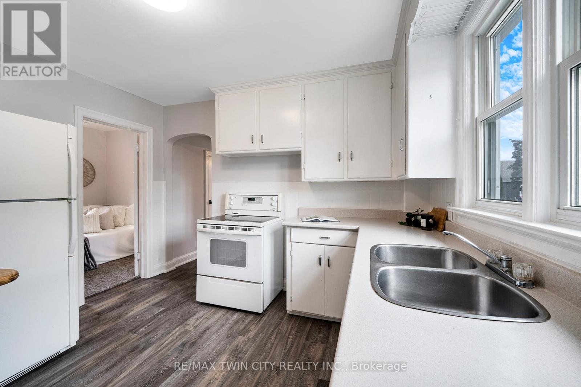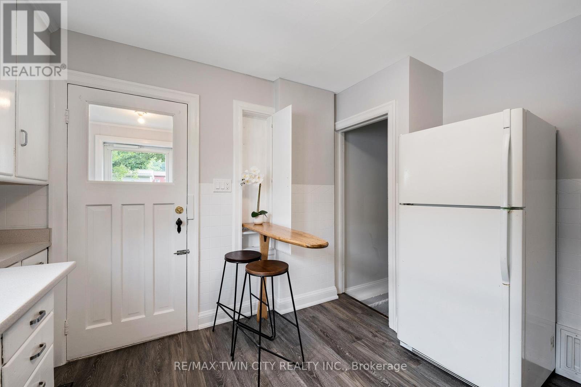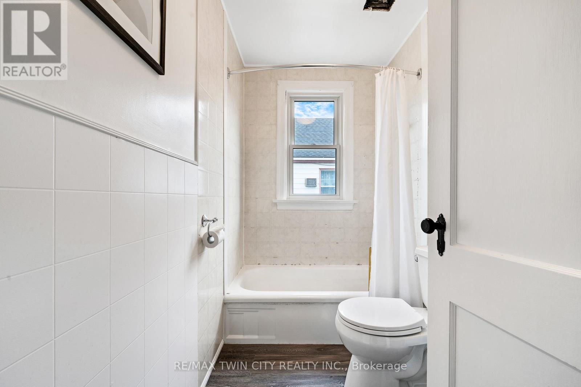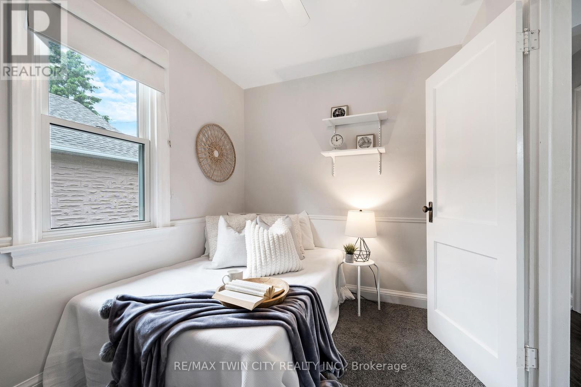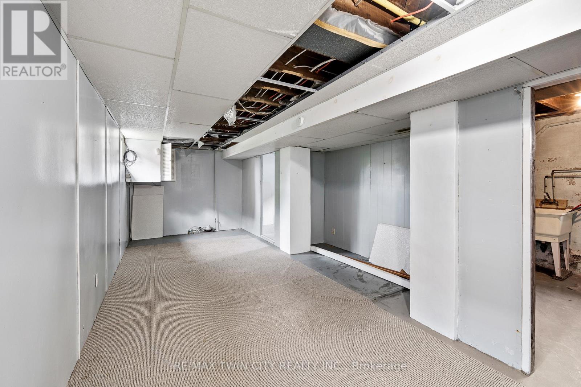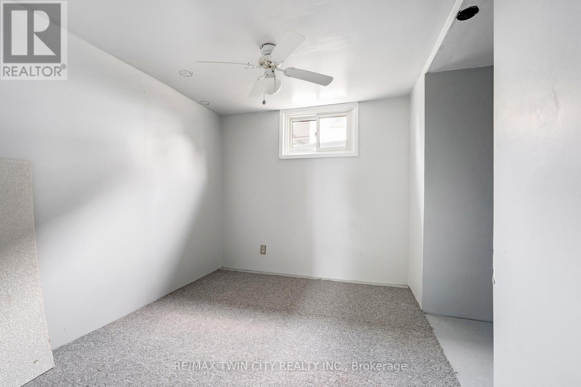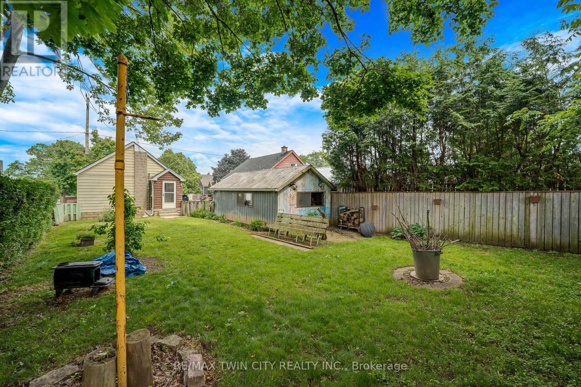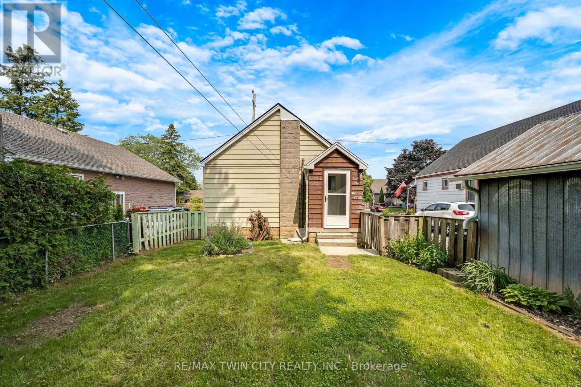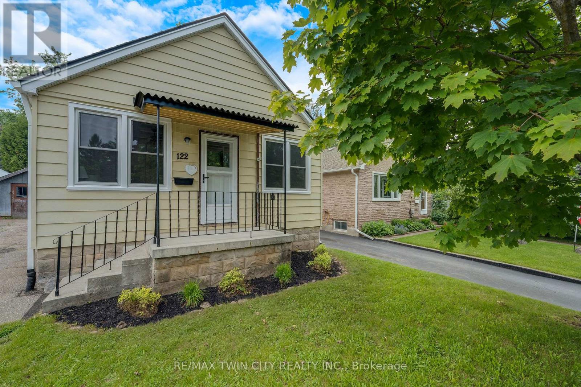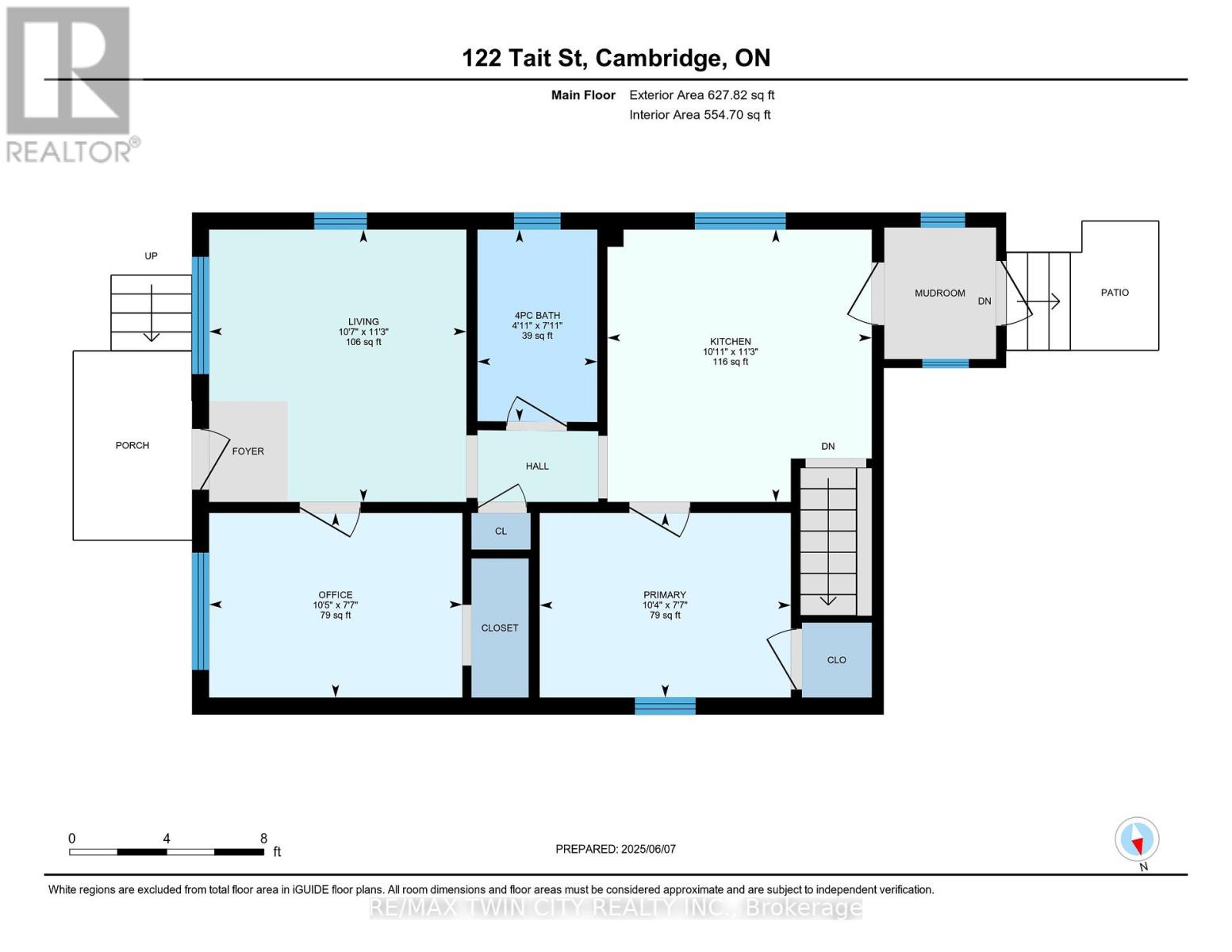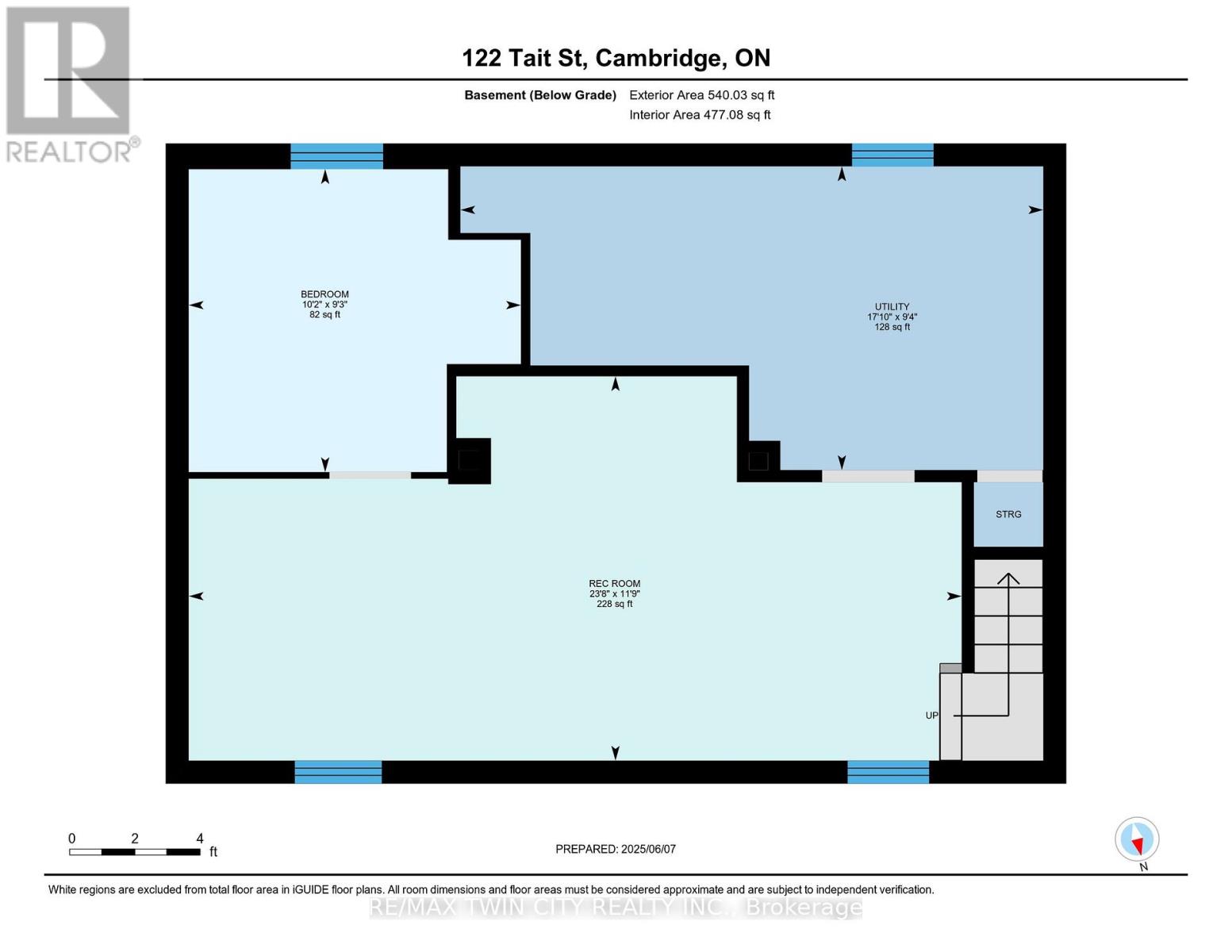122 Tait Street Cambridge, Ontario N1S 3E5
$519,900
Discover this delightful 2-bedroom possible 3 bedroom, 1-bath bungalow nestled in the desirable West Galt area, ideal for first-time home buyers, downsizers, and investors alike. This wartime gem is move-in ready and waiting for its new owner. Recent updates include new electrical, windows and doors, soffit facia and trough, attic insulation, fresh paint, and updated flooring throughout, providing a clean, modern feel while retaining its original charm. The living spaces offer a warm and inviting ambiance, perfect for everyday living. Enjoy the fully fenced backyard, ideal for gardening, outdoor activities or just soaking up the sun rays. Situated in a friendly neighborhood, this property is close to parks, schools, and local amenities. Don't miss this opportunity to make this charming bungalow your new home or investment! Schedule a viewing today! (id:61852)
Property Details
| MLS® Number | X12213237 |
| Property Type | Single Family |
| AmenitiesNearBy | Park, Place Of Worship, Schools |
| ParkingSpaceTotal | 4 |
Building
| BathroomTotal | 1 |
| BedroomsAboveGround | 2 |
| BedroomsTotal | 2 |
| Age | 51 To 99 Years |
| Appliances | Water Heater, Stove, Refrigerator |
| ArchitecturalStyle | Bungalow |
| BasementDevelopment | Partially Finished |
| BasementType | Full (partially Finished) |
| ConstructionStyleAttachment | Detached |
| ExteriorFinish | Aluminum Siding |
| FoundationType | Poured Concrete |
| HeatingFuel | Natural Gas |
| HeatingType | Forced Air |
| StoriesTotal | 1 |
| SizeInterior | 0 - 699 Sqft |
| Type | House |
| UtilityWater | Municipal Water |
Parking
| Detached Garage | |
| Garage |
Land
| Acreage | No |
| LandAmenities | Park, Place Of Worship, Schools |
| Sewer | Sanitary Sewer |
| SizeDepth | 120 Ft |
| SizeFrontage | 38 Ft ,3 In |
| SizeIrregular | 38.3 X 120 Ft |
| SizeTotalText | 38.3 X 120 Ft |
| ZoningDescription | R4 |
Rooms
| Level | Type | Length | Width | Dimensions |
|---|---|---|---|---|
| Basement | Office | 2.82 m | 3.1 m | 2.82 m x 3.1 m |
| Basement | Utility Room | 2.84 m | 5.44 m | 2.84 m x 5.44 m |
| Main Level | Living Room | 2.41 m | 1.5 m | 2.41 m x 1.5 m |
| Main Level | Kitchen | 3.43 m | 3.33 m | 3.43 m x 3.33 m |
| Main Level | Primary Bedroom | 2.31 m | 3.15 m | 2.31 m x 3.15 m |
| Main Level | Bedroom | 2.31 m | 3.17 m | 2.31 m x 3.17 m |
https://www.realtor.ca/real-estate/28452786/122-tait-street-cambridge
Interested?
Contact us for more information
Mallory Siezar
Salesperson
1400 Bishop St N Unit B
Cambridge, Ontario N1R 6W8
