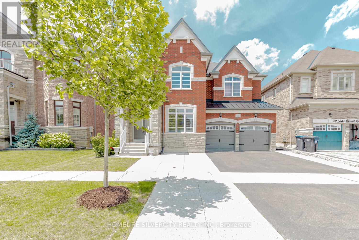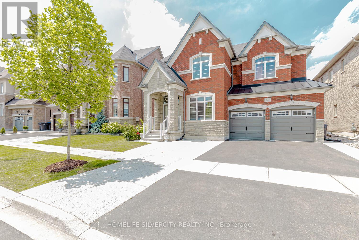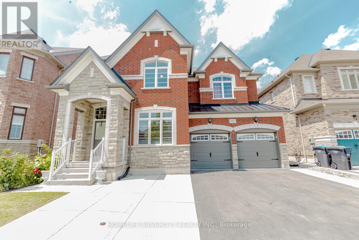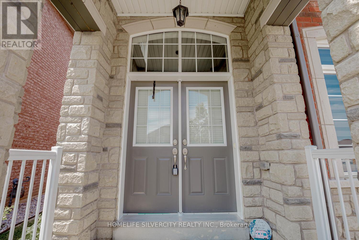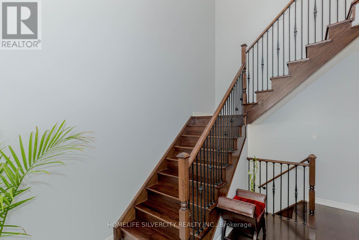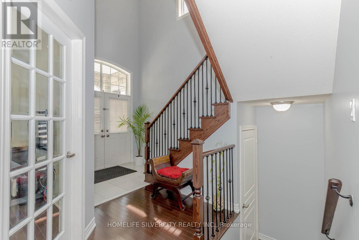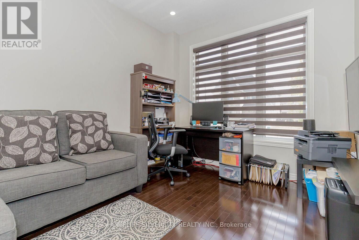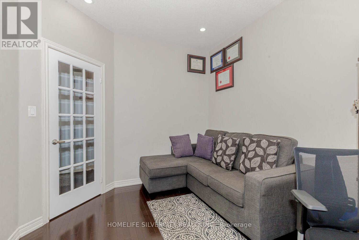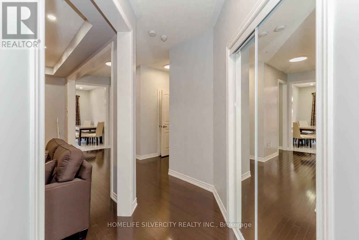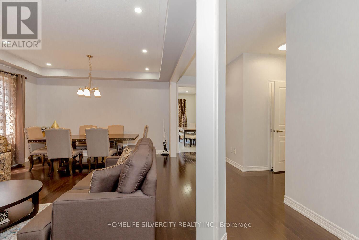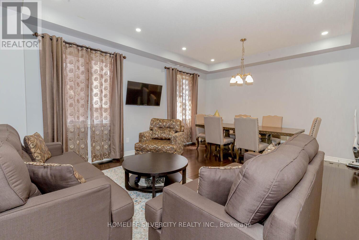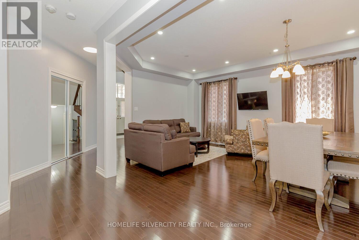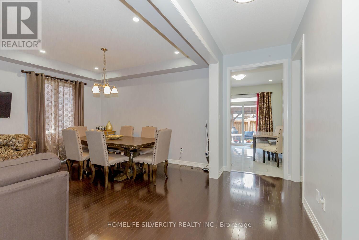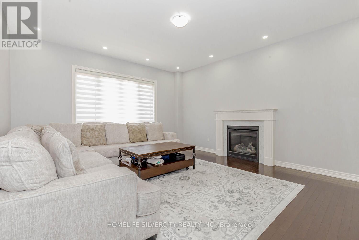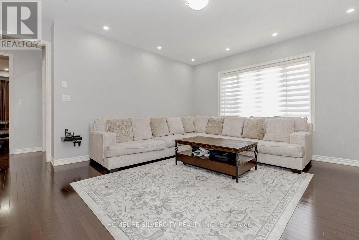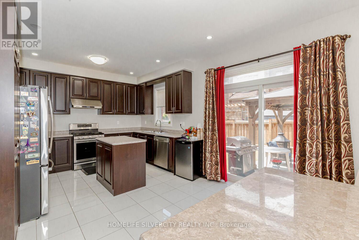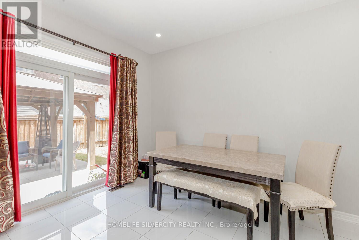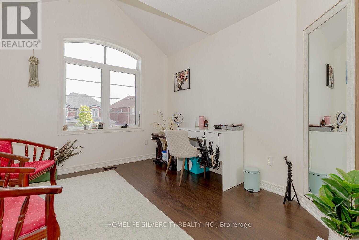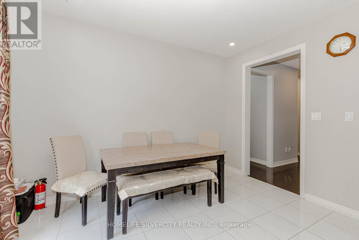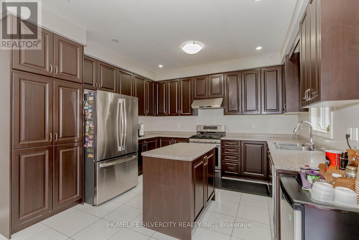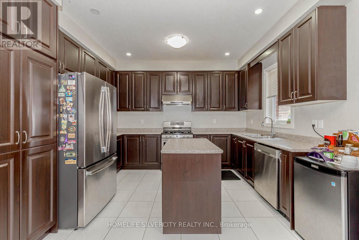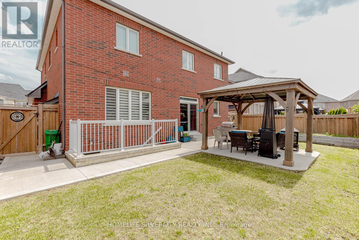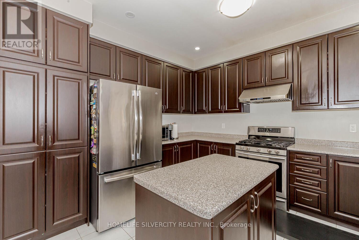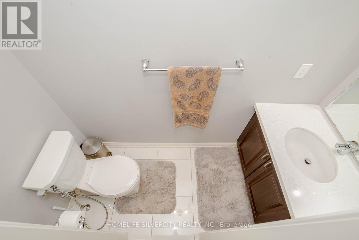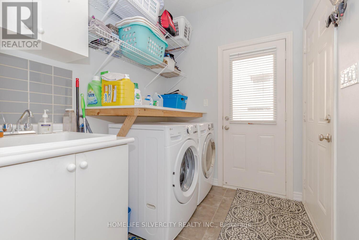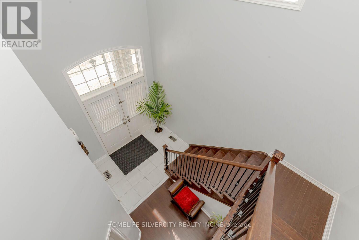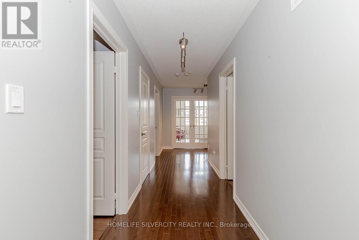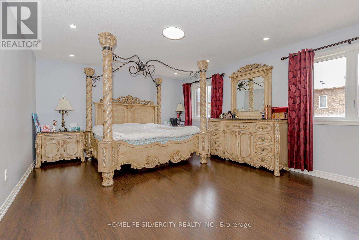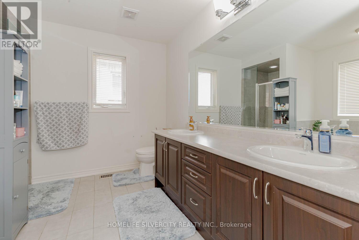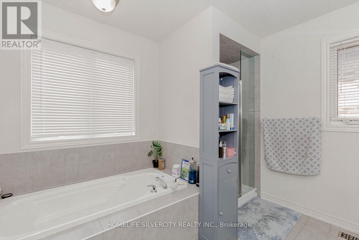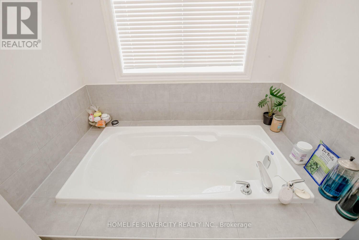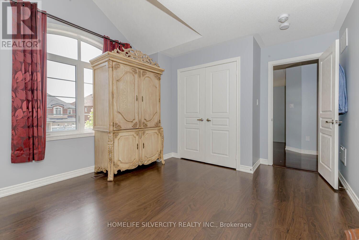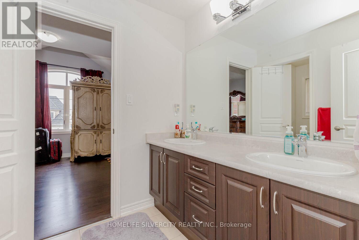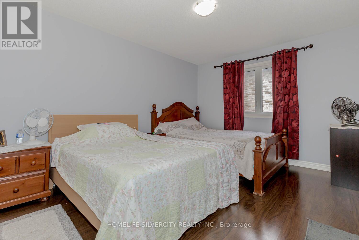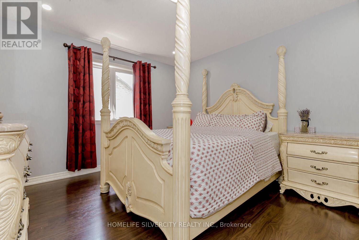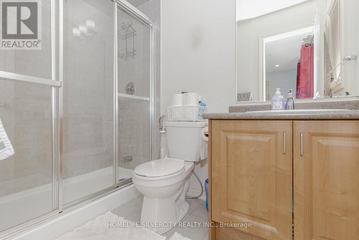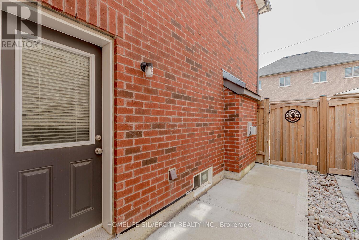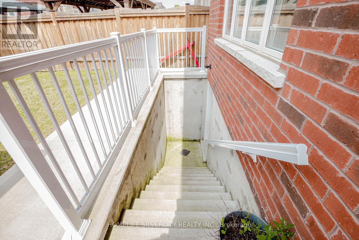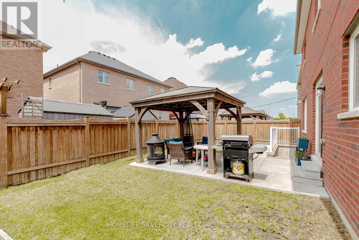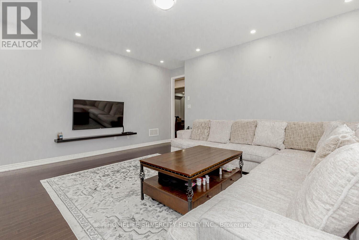122 Squire Ellis Drive Brampton, Ontario L6P 4J4
$1,499,000
Detached home located in the vales of the Humber, upper level features 4 bedrooms + library/5th bedroom/den. Primary with 6 pc ensuite & walk in closet. Hardwood thru-out main floor & upper hallway, porcelain tiles in kitchen/foyer. Pot lights. Open foyer to the top with chandelier. Main floor features separate family room, living & dining combined, kitchen w/breakfast, walk out to patio, powder room, separate office with French door and large window. Laundry with access to garage & side door. Extended cement driveway & patio w/gazebo. Separate walk-up basement entrance by builder. Amazing location few houses walk from brand new plaza/gas station at the corner of squire ellis/mcvean. (id:61852)
Property Details
| MLS® Number | W12463522 |
| Property Type | Single Family |
| Community Name | Toronto Gore Rural Estate |
| EquipmentType | Water Heater |
| Features | Carpet Free |
| ParkingSpaceTotal | 6 |
| RentalEquipmentType | Water Heater |
Building
| BathroomTotal | 4 |
| BedroomsAboveGround | 5 |
| BedroomsTotal | 5 |
| Appliances | Garage Door Opener Remote(s), Dishwasher, Dryer, Garage Door Opener, Hood Fan, Stove, Washer, Refrigerator |
| BasementDevelopment | Unfinished |
| BasementFeatures | Separate Entrance |
| BasementType | N/a, N/a (unfinished) |
| ConstructionStyleAttachment | Detached |
| CoolingType | Central Air Conditioning |
| ExteriorFinish | Brick |
| FireplacePresent | Yes |
| FoundationType | Concrete |
| HalfBathTotal | 1 |
| HeatingFuel | Natural Gas |
| HeatingType | Forced Air |
| StoriesTotal | 2 |
| SizeInterior | 3000 - 3500 Sqft |
| Type | House |
| UtilityWater | Municipal Water |
Parking
| Attached Garage | |
| Garage |
Land
| Acreage | No |
| Sewer | Sanitary Sewer |
| SizeDepth | 90 Ft ,4 In |
| SizeFrontage | 46 Ft ,1 In |
| SizeIrregular | 46.1 X 90.4 Ft |
| SizeTotalText | 46.1 X 90.4 Ft |
Interested?
Contact us for more information
Jay Dhiman
Broker
11775 Bramalea Rd #201
Brampton, Ontario L6R 3Z4
