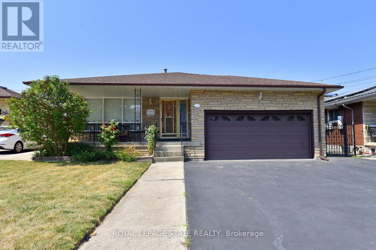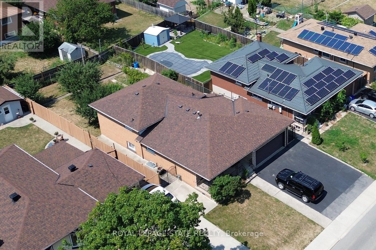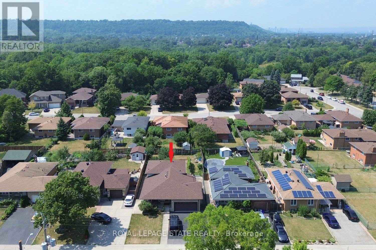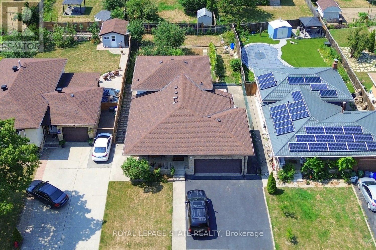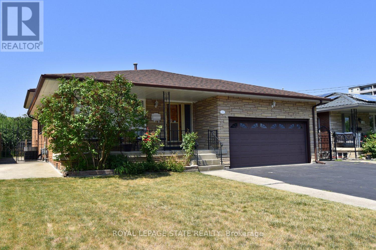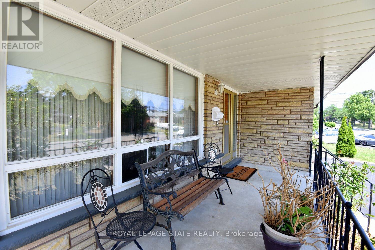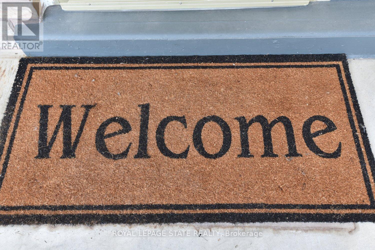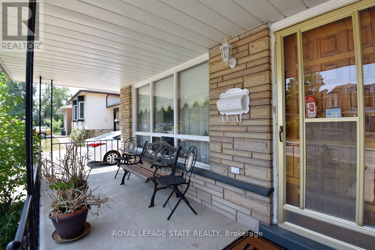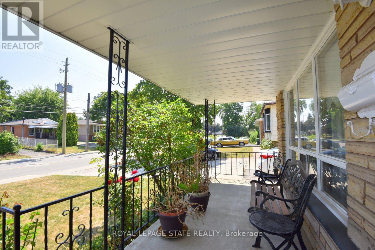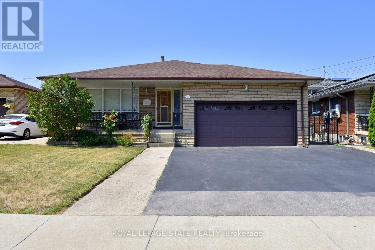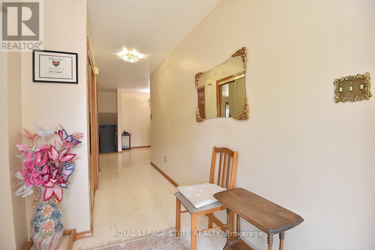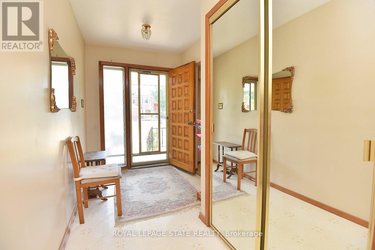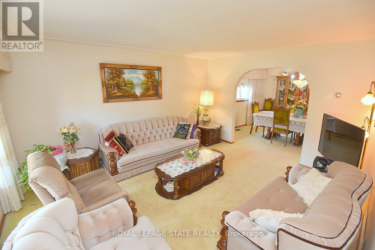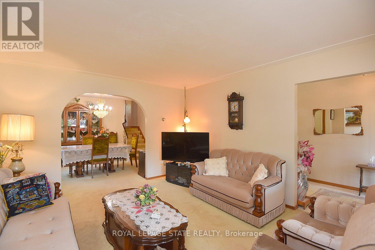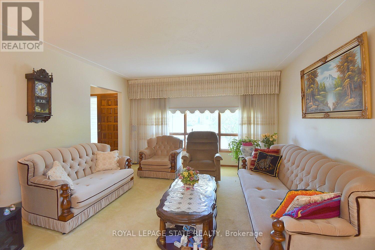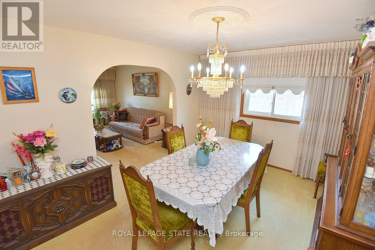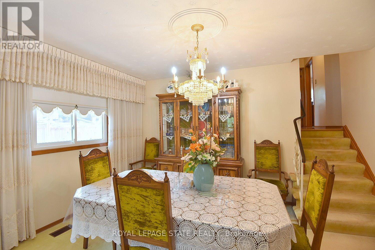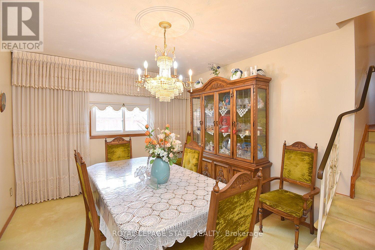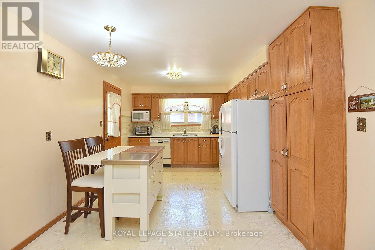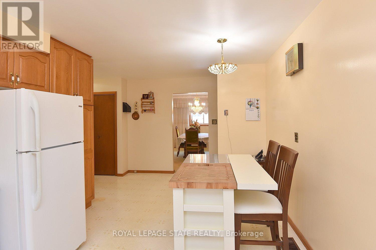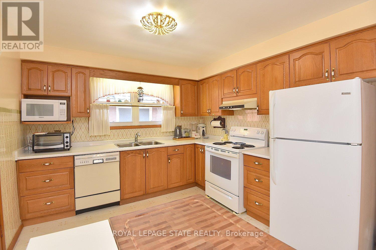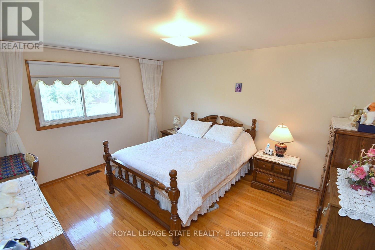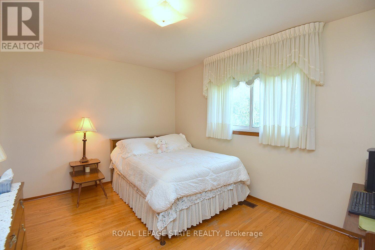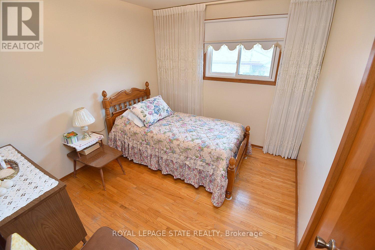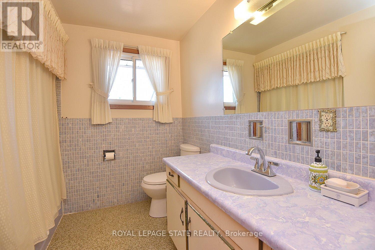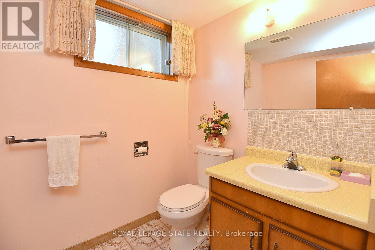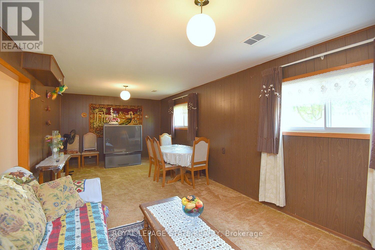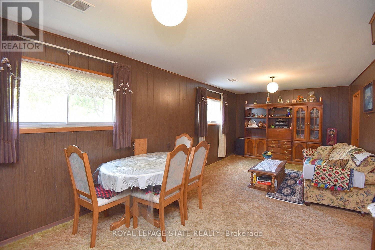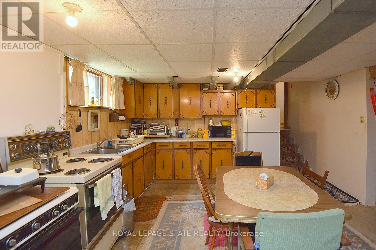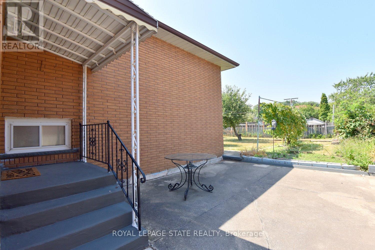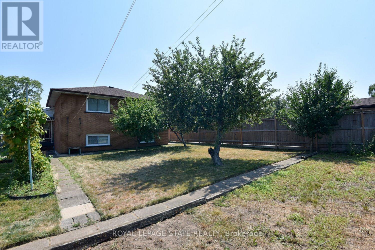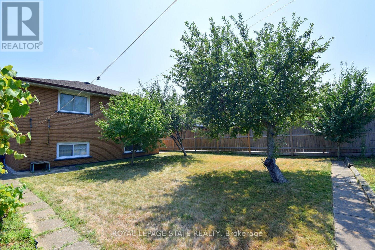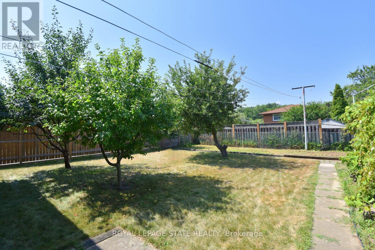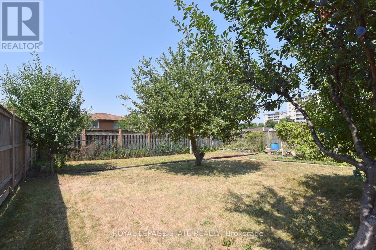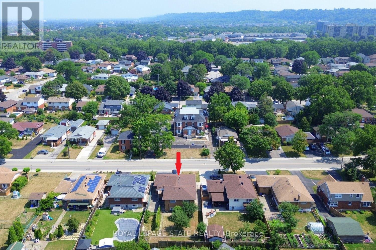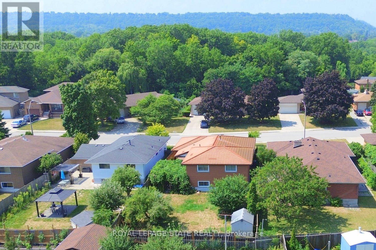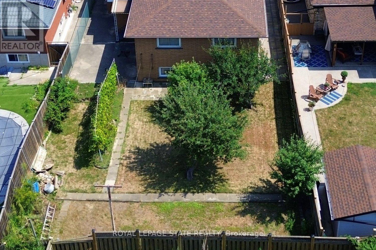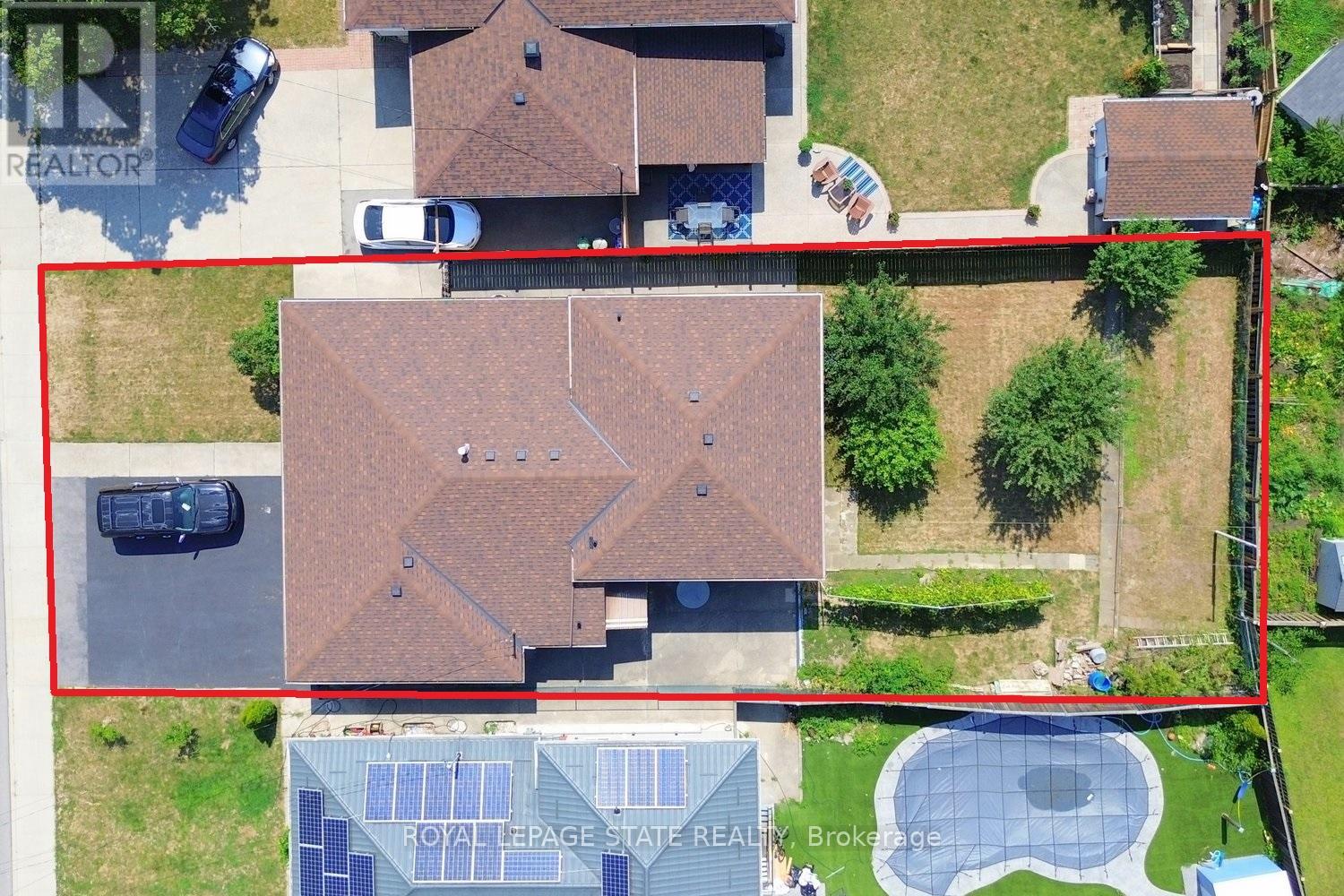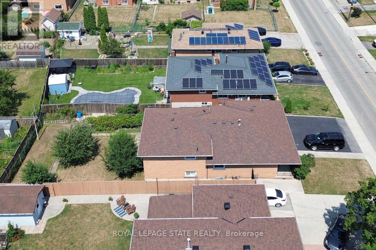122 Mount Albion Road Hamilton, Ontario L8K 5S8
$799,900
This well-kept 4 level backsplit, is ready for the next chapter!! Located in east Hamiltons Redhill Neighbourhood, this all-brick, spacious home, on a premium lot, provides plenty of space for the growing, or multi-generational family! Main floor Living & Dining rooms with original hardwood under the carpet; the eat-in Kitchen has plenty of counter space with Oak Cupboards & Pantry, and handy walk out to the back yard patio! Upstairs, youll find 3 Bedrooms, all with gleaming hardwood floors and the main bath. The lower level provides a wonderful space for in-laws or extended family! Featuring a huge Rec Room, Bedroom (or Office), 2-piece bath, a second kitchen, plenty of storage space and a stand-up shower/laundry area! With a total of just under 3,000 sq ft of total square footage, the possibilities are endless, especially since there is a separate entrance to the lower level through the double car garage! The backyard has fruit trees, a grape vine, and garden area, ready for your green thumb! Put this one on your must see list! (id:61852)
Property Details
| MLS® Number | X12347556 |
| Property Type | Single Family |
| Neigbourhood | Red Hill |
| Community Name | Red Hill |
| AmenitiesNearBy | Golf Nearby, Public Transit, Schools |
| EquipmentType | Water Heater |
| Features | Ravine, Conservation/green Belt |
| ParkingSpaceTotal | 5 |
| RentalEquipmentType | Water Heater |
Building
| BathroomTotal | 3 |
| BedroomsAboveGround | 3 |
| BedroomsBelowGround | 1 |
| BedroomsTotal | 4 |
| Age | 51 To 99 Years |
| Appliances | Dishwasher, Dryer, Stove, Washer, Window Coverings, Refrigerator |
| BasementFeatures | Separate Entrance, Walk Out |
| BasementType | N/a, N/a |
| ConstructionStyleAttachment | Detached |
| ConstructionStyleSplitLevel | Backsplit |
| CoolingType | Central Air Conditioning |
| ExteriorFinish | Brick, Stone |
| FlooringType | Hardwood |
| FoundationType | Block |
| HalfBathTotal | 2 |
| HeatingFuel | Natural Gas |
| HeatingType | Forced Air |
| SizeInterior | 1100 - 1500 Sqft |
| Type | House |
| UtilityWater | Municipal Water |
Parking
| Attached Garage | |
| Garage |
Land
| Acreage | No |
| LandAmenities | Golf Nearby, Public Transit, Schools |
| Sewer | Sanitary Sewer |
| SizeDepth | 130 Ft |
| SizeFrontage | 52 Ft |
| SizeIrregular | 52 X 130 Ft |
| SizeTotalText | 52 X 130 Ft |
Rooms
| Level | Type | Length | Width | Dimensions |
|---|---|---|---|---|
| Second Level | Primary Bedroom | 4.4 m | 3.7 m | 4.4 m x 3.7 m |
| Second Level | Bedroom 2 | 4.2 m | 3.2 m | 4.2 m x 3.2 m |
| Second Level | Bedroom 3 | 3.2 m | 2.8 m | 3.2 m x 2.8 m |
| Basement | Kitchen | 4 m | 3.2 m | 4 m x 3.2 m |
| Lower Level | Bedroom 4 | 3.2 m | 3.2 m | 3.2 m x 3.2 m |
| Lower Level | Recreational, Games Room | 7.9 m | 3.6 m | 7.9 m x 3.6 m |
| Main Level | Living Room | 4.66 m | 4.2 m | 4.66 m x 4.2 m |
| Main Level | Dining Room | 4.2 m | 3.29 m | 4.2 m x 3.29 m |
| Main Level | Kitchen | 4.57 m | 3.26 m | 4.57 m x 3.26 m |
https://www.realtor.ca/real-estate/28740231/122-mount-albion-road-hamilton-red-hill-red-hill
Interested?
Contact us for more information
Chris Klashoff
Salesperson
987 Rymal Rd Unit 100
Hamilton, Ontario L8W 3M2
