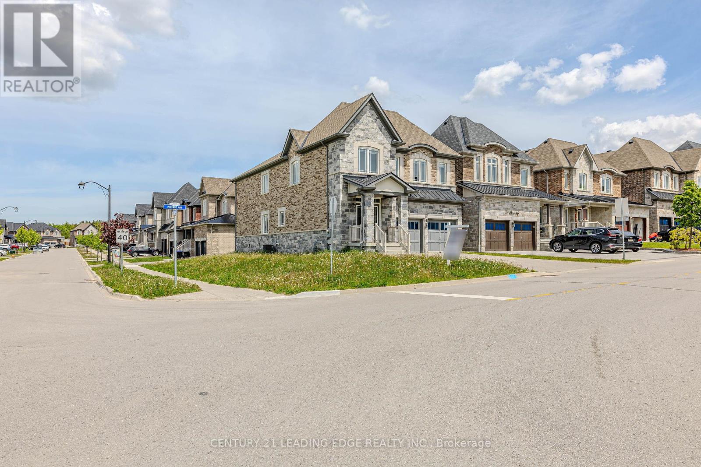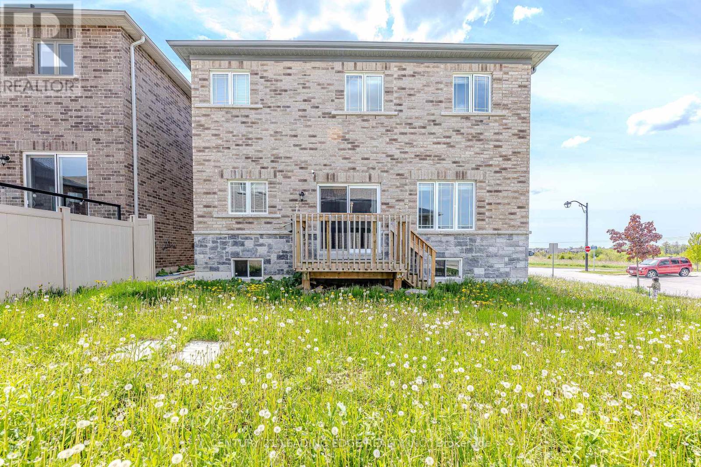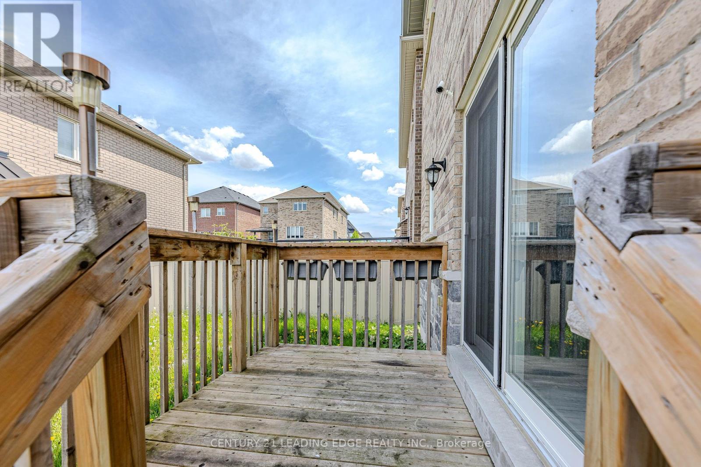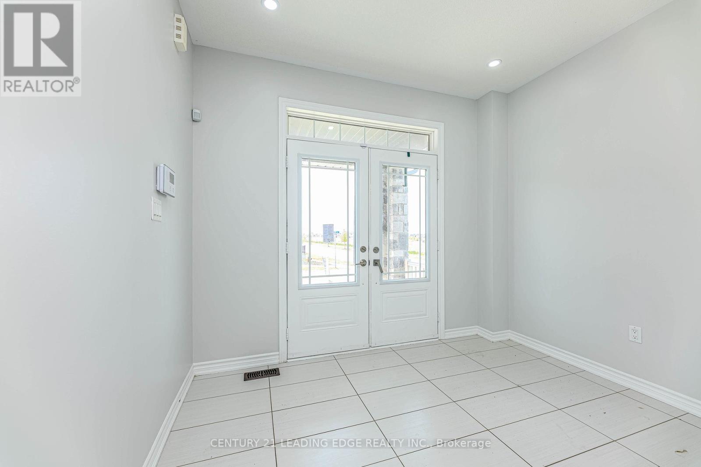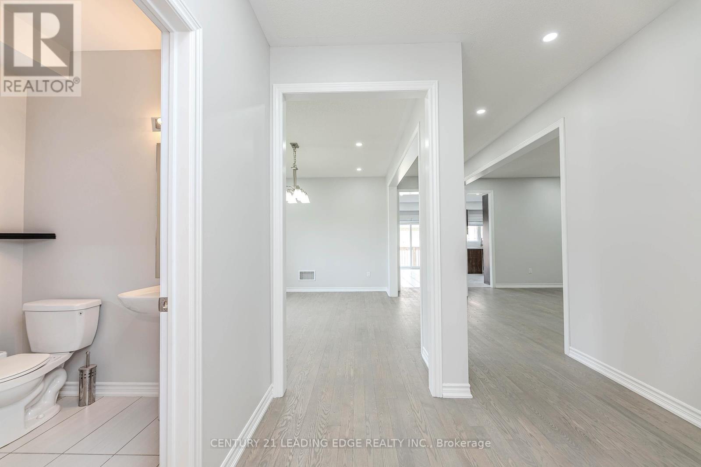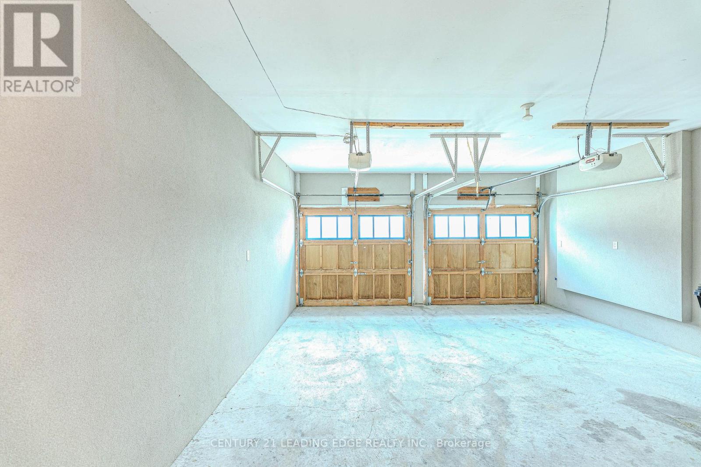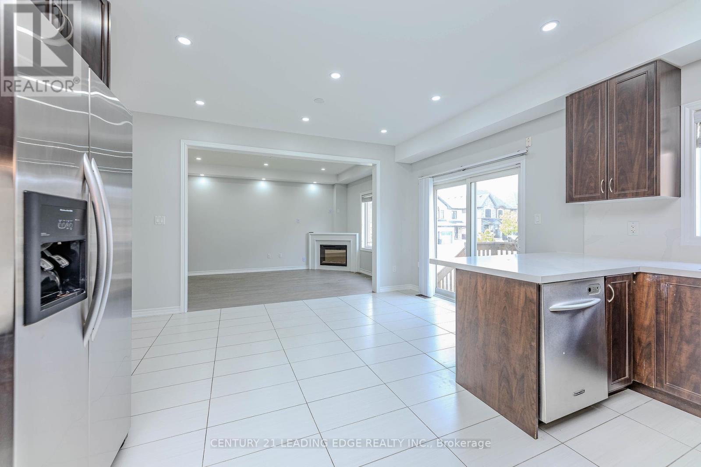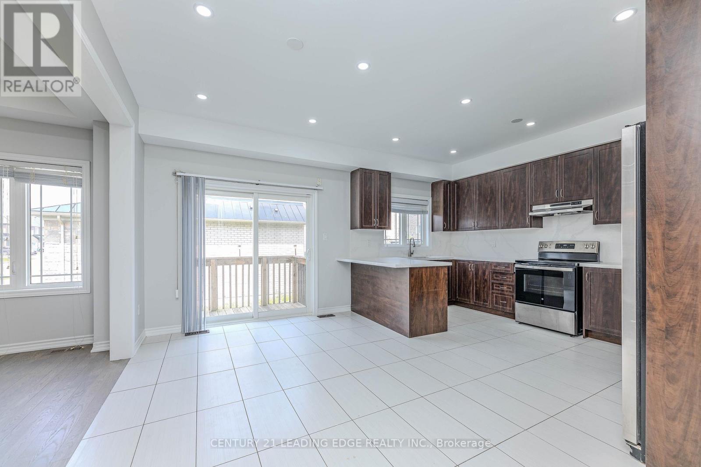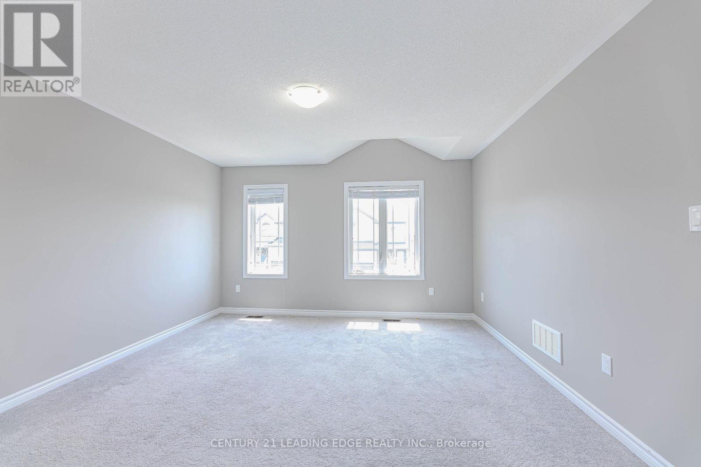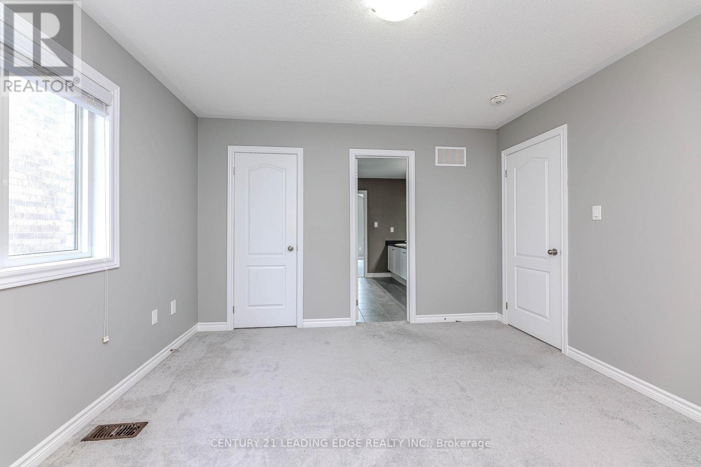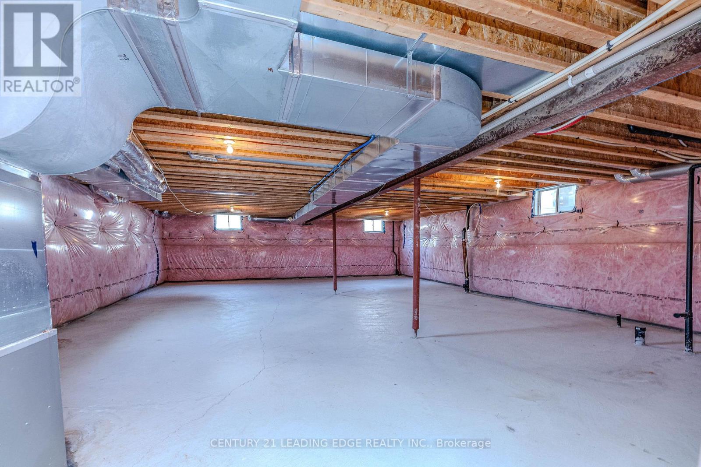122 Mckenzie Way Bradford West Gwillimbury, Ontario L3Z 4J4
$1,349,000
Sophisticated and Spacious! This 5-Bedroom Lexington Model Offers Approximately 3,200 Sq Ft of Refined Living Space. Enjoy a Warm and Inviting Family Room with a Fireplace, a Modern Kitchen, Very Bright, 9 feet ceiling, newly done, a lots of pot lights, New paint, through out, New Porcelain counter top and backsplash, with Stainless Steel Appliances, and a Bright Breakfast Area with Walkout to the Yard. The Primary Suite Features a Generous Walk-In Closet and a Luxurious 5-Piece EnSite. A Second-Floor Library Adds Elegance. Ideally Located Near Schools, Parks, GO Transit, and Shopping, Including Walmart. (id:61852)
Property Details
| MLS® Number | N12116874 |
| Property Type | Single Family |
| Community Name | Bradford |
| ParkingSpaceTotal | 4 |
Building
| BathroomTotal | 4 |
| BedroomsAboveGround | 5 |
| BedroomsTotal | 5 |
| Appliances | Dishwasher, Dryer, Garage Door Opener, Hood Fan, Microwave, Oven, Stove, Washer, Refrigerator |
| BasementType | Full |
| ConstructionStyleAttachment | Detached |
| CoolingType | Central Air Conditioning |
| ExteriorFinish | Brick, Stone |
| FireplacePresent | Yes |
| FlooringType | Hardwood, Carpeted, Ceramic |
| FoundationType | Unknown |
| HalfBathTotal | 1 |
| HeatingFuel | Natural Gas |
| HeatingType | Forced Air |
| StoriesTotal | 2 |
| SizeInterior | 3000 - 3500 Sqft |
| Type | House |
| UtilityWater | Municipal Water |
Parking
| Garage |
Land
| Acreage | No |
| Sewer | Sanitary Sewer |
| SizeDepth | 106 Ft ,4 In |
| SizeFrontage | 34 Ft ,7 In |
| SizeIrregular | 34.6 X 106.4 Ft |
| SizeTotalText | 34.6 X 106.4 Ft|under 1/2 Acre |
| ZoningDescription | Residential |
Rooms
| Level | Type | Length | Width | Dimensions |
|---|---|---|---|---|
| Second Level | Library | 4.74 m | 4.2 m | 4.74 m x 4.2 m |
| Second Level | Primary Bedroom | 5.51 m | 5.36 m | 5.51 m x 5.36 m |
| Second Level | Bedroom 2 | 3.07 m | 4.02 m | 3.07 m x 4.02 m |
| Second Level | Bedroom 3 | 3.38 m | 3.81 m | 3.38 m x 3.81 m |
| Second Level | Bedroom 4 | 4.02 m | 4.02 m | 4.02 m x 4.02 m |
| Main Level | Living Room | 3.07 m | 4.38 m | 3.07 m x 4.38 m |
| Main Level | Dining Room | 3.56 m | 4.74 m | 3.56 m x 4.74 m |
| Main Level | Laundry Room | 3.52 m | 1.85 m | 3.52 m x 1.85 m |
| Main Level | Kitchen | 2.89 m | 4.5 m | 2.89 m x 4.5 m |
| Main Level | Eating Area | 2.5 m | 4.5 m | 2.5 m x 4.5 m |
| Main Level | Family Room | 3.07 m | 4.59 m | 3.07 m x 4.59 m |
Utilities
| Cable | Installed |
| Electricity | Installed |
| Sewer | Installed |
Interested?
Contact us for more information
Hamid Barzegar Khaseloui
Broker
1053 Mcnicoll Avenue
Toronto, Ontario M1W 3W6

