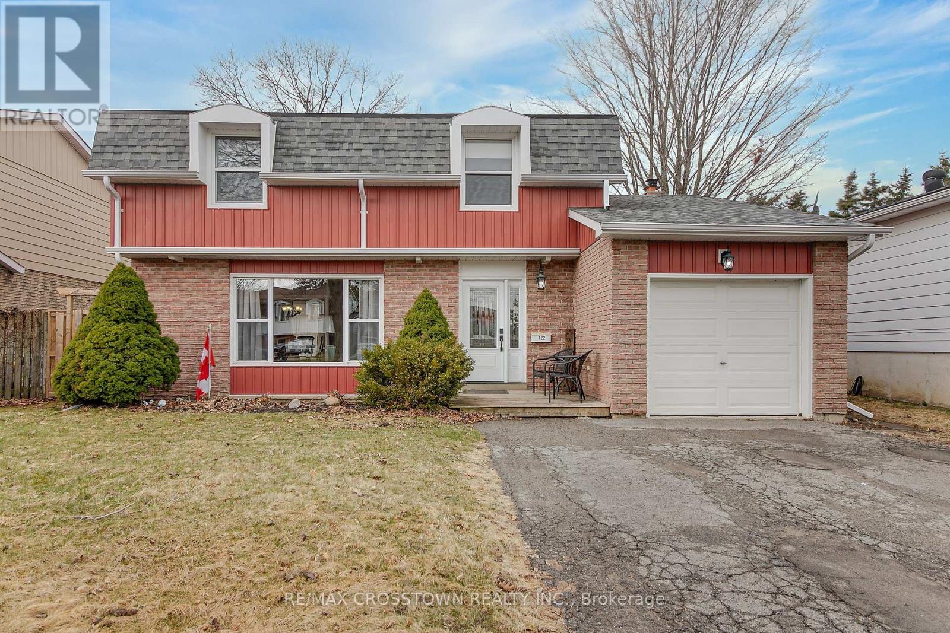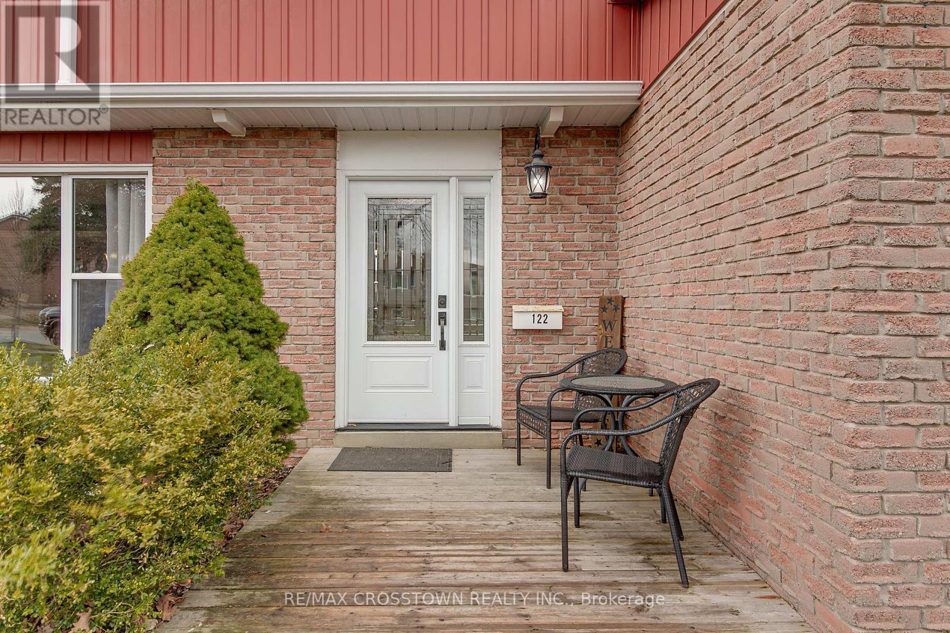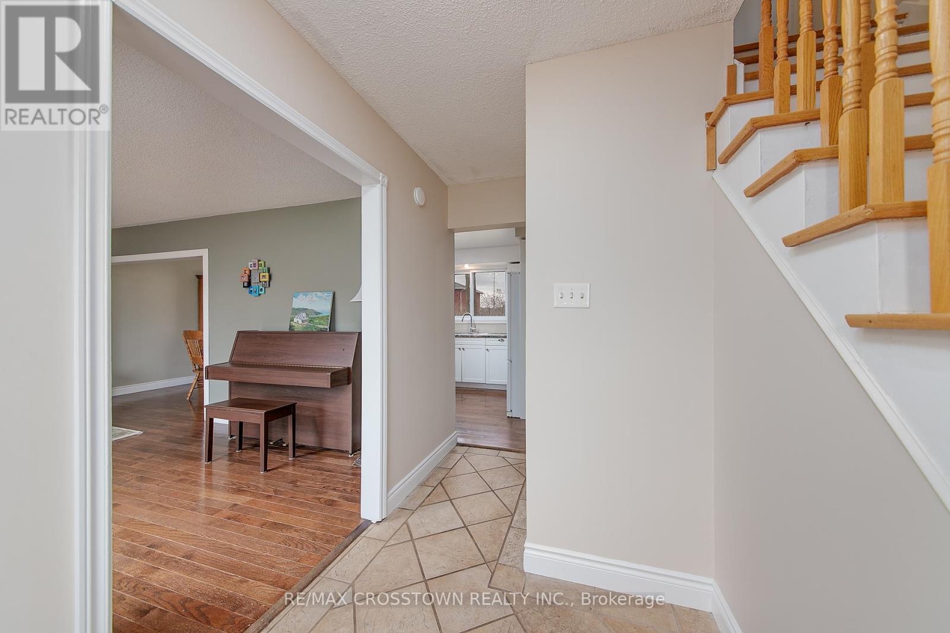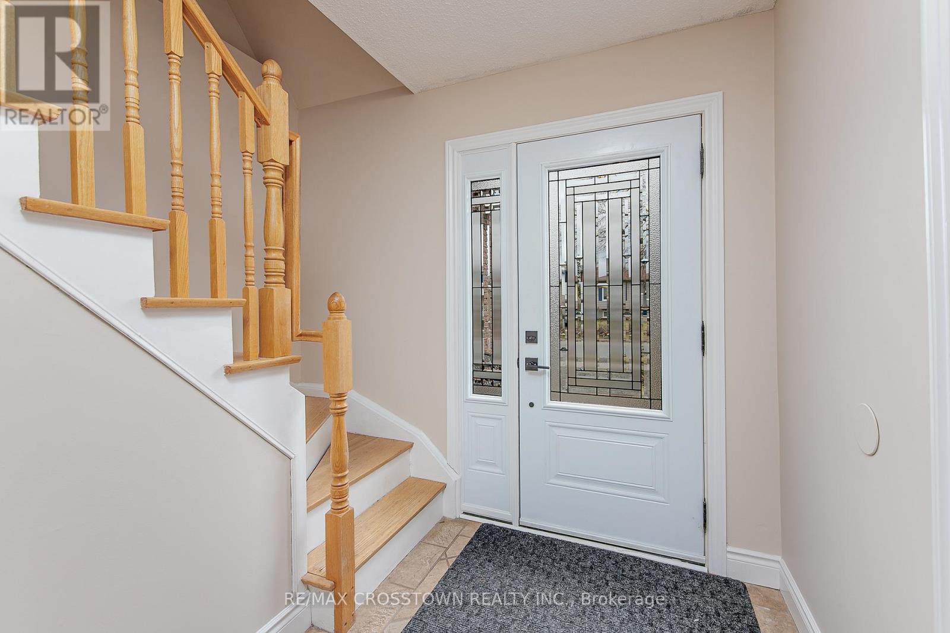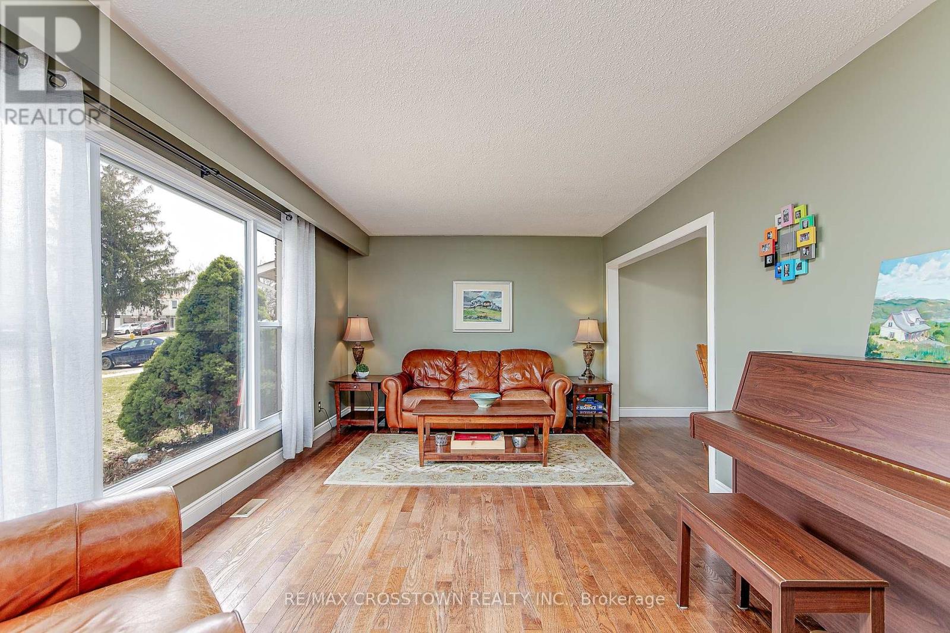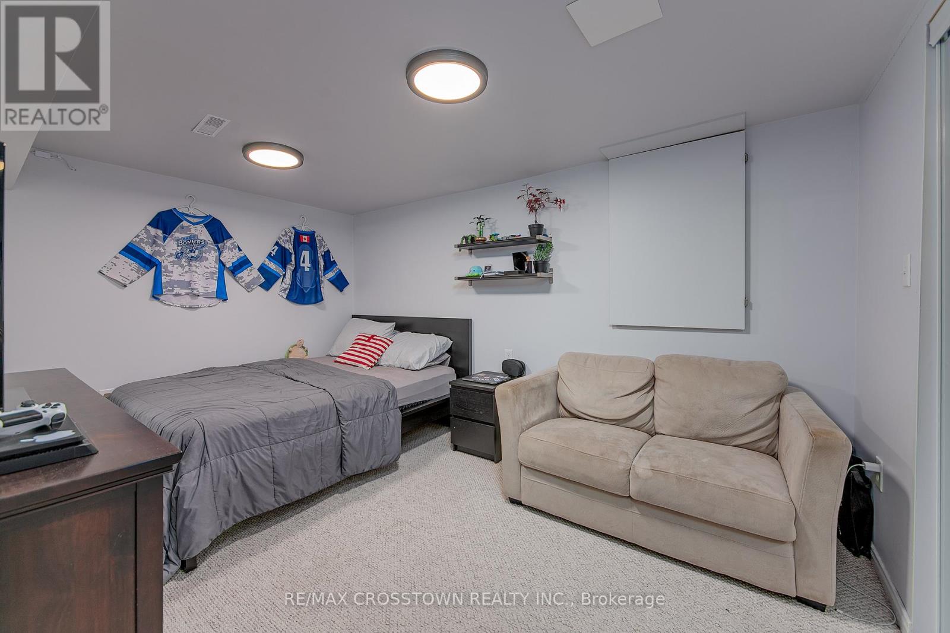122 Marshall Street Barrie, Ontario L4N 4L5
$789,900
Welcome to this beautiful two-story brick house located in the highly desirable, family-friendly neighborhood of Allandale in Barrie. Sitting on a 50 X 110 lot, this inviting and well-maintained home offers 4+1 bedrooms and 2 bathrooms, making it perfect for growing families or those seeking extra space. Step into the updated kitchen, designed for both function and style. Relax in the cozy family room, featuring a gas fireplace, perfect for warm, inviting evenings. Enjoy outdoor living in the backyard, complete with a newer fence, offering privacy and a safe area for kids and pets to play. The house features tile, hardwood and laminate throughout. Additional updates include new roof (2018), new fascia and eavestroughs (2018), furnace (2019), and water heater (2024) offering peace of mind and energy efficiency. This home is just a short walk to the Allandale Recreation Centre, and is ideally located close to shopping and restaurants as well as easy access to Highway 400, perfect for commuters. Don't miss this opportunity to own a well-loved home in one of Barrie's most established and desirable neighborhoods! (id:61852)
Property Details
| MLS® Number | S12094994 |
| Property Type | Single Family |
| Community Name | Allandale Heights |
| CommunityFeatures | Community Centre |
| Features | Level Lot, Flat Site, Dry, Sump Pump |
| ParkingSpaceTotal | 3 |
| Structure | Patio(s), Porch |
| ViewType | City View |
Building
| BathroomTotal | 2 |
| BedroomsAboveGround | 4 |
| BedroomsBelowGround | 1 |
| BedroomsTotal | 5 |
| Age | 51 To 99 Years |
| Amenities | Fireplace(s) |
| Appliances | Water Heater, Dishwasher, Dryer, Stove, Washer, Window Coverings, Refrigerator |
| BasementDevelopment | Finished |
| BasementType | Full (finished) |
| ConstructionStatus | Insulation Upgraded |
| ConstructionStyleAttachment | Detached |
| CoolingType | Central Air Conditioning |
| ExteriorFinish | Brick |
| FireProtection | Smoke Detectors |
| FireplacePresent | Yes |
| FireplaceTotal | 1 |
| FireplaceType | Insert |
| FlooringType | Hardwood, Tile, Laminate, Carpeted |
| FoundationType | Concrete |
| HalfBathTotal | 1 |
| HeatingFuel | Natural Gas |
| HeatingType | Forced Air |
| StoriesTotal | 2 |
| SizeInterior | 1100 - 1500 Sqft |
| Type | House |
| UtilityWater | Municipal Water |
Parking
| Attached Garage | |
| Garage |
Land
| Acreage | No |
| FenceType | Fenced Yard |
| Sewer | Sanitary Sewer |
| SizeDepth | 110 Ft ,3 In |
| SizeFrontage | 50 Ft |
| SizeIrregular | 50 X 110.3 Ft |
| SizeTotalText | 50 X 110.3 Ft |
| ZoningDescription | Res |
Rooms
| Level | Type | Length | Width | Dimensions |
|---|---|---|---|---|
| Second Level | Bathroom | 2.75 m | 1.25 m | 2.75 m x 1.25 m |
| Second Level | Bedroom | 3.06 m | 3.06 m | 3.06 m x 3.06 m |
| Second Level | Bedroom 2 | 3.05 m | 2.76 m | 3.05 m x 2.76 m |
| Second Level | Bedroom 3 | 3.07 m | 2.76 m | 3.07 m x 2.76 m |
| Second Level | Primary Bedroom | 4.27 m | 3.07 m | 4.27 m x 3.07 m |
| Basement | Recreational, Games Room | 8.25 m | 3.36 m | 8.25 m x 3.36 m |
| Basement | Bedroom | 3.99 m | 2.77 m | 3.99 m x 2.77 m |
| Main Level | Living Room | 5.51 m | 3.36 m | 5.51 m x 3.36 m |
| Main Level | Dining Room | 2.77 m | 2.77 m | 2.77 m x 2.77 m |
| Main Level | Kitchen | 3.67 m | 2.77 m | 3.67 m x 2.77 m |
| Main Level | Bathroom | 1.52 m | 1.24 m | 1.52 m x 1.24 m |
Utilities
| Cable | Available |
| Electricity | Installed |
| Sewer | Installed |
Interested?
Contact us for more information
Melanie Forrest
Salesperson
253 Barrie Street
Thornton, Ontario L0L 2N0
