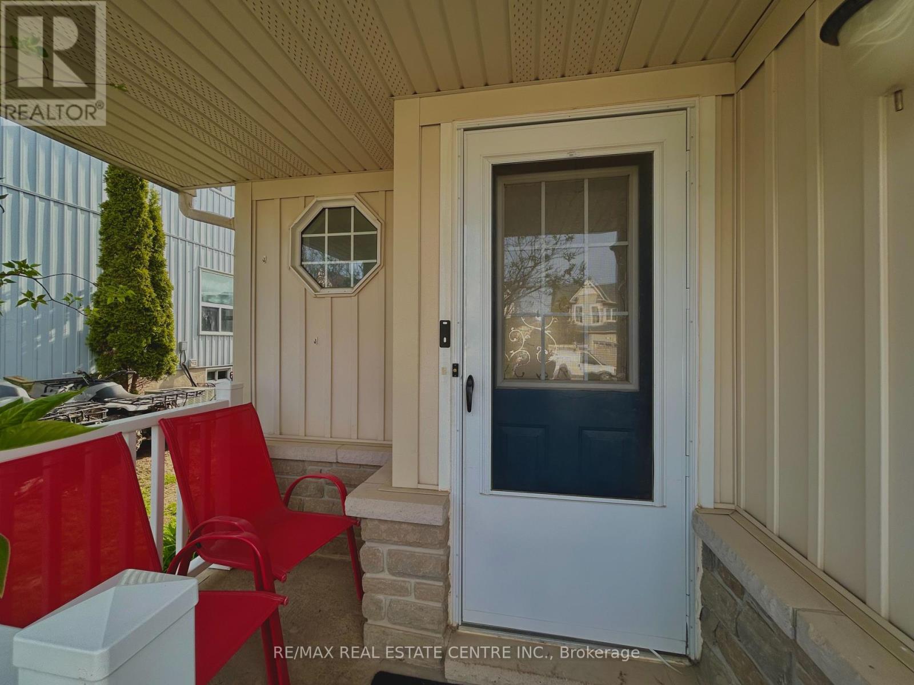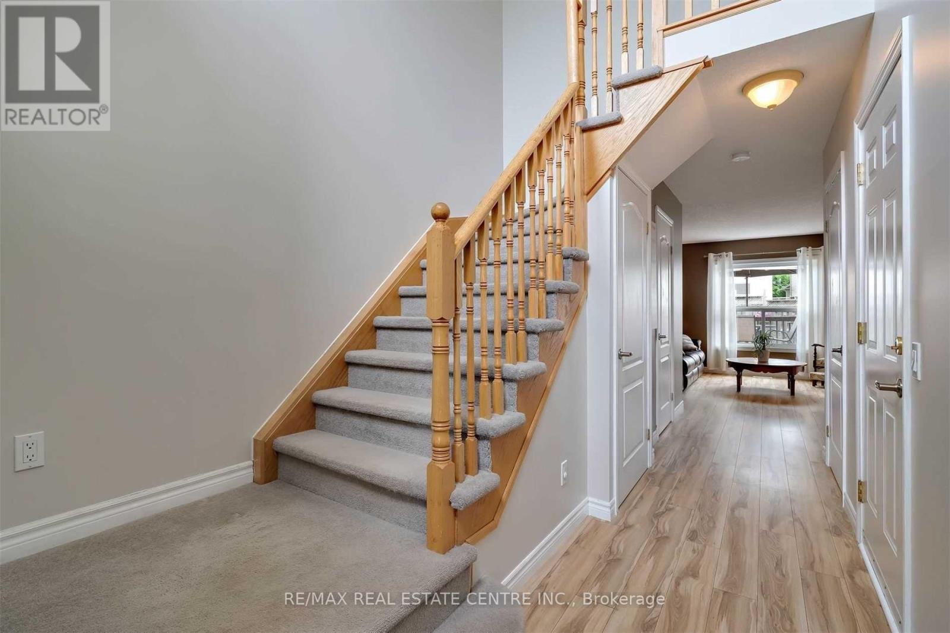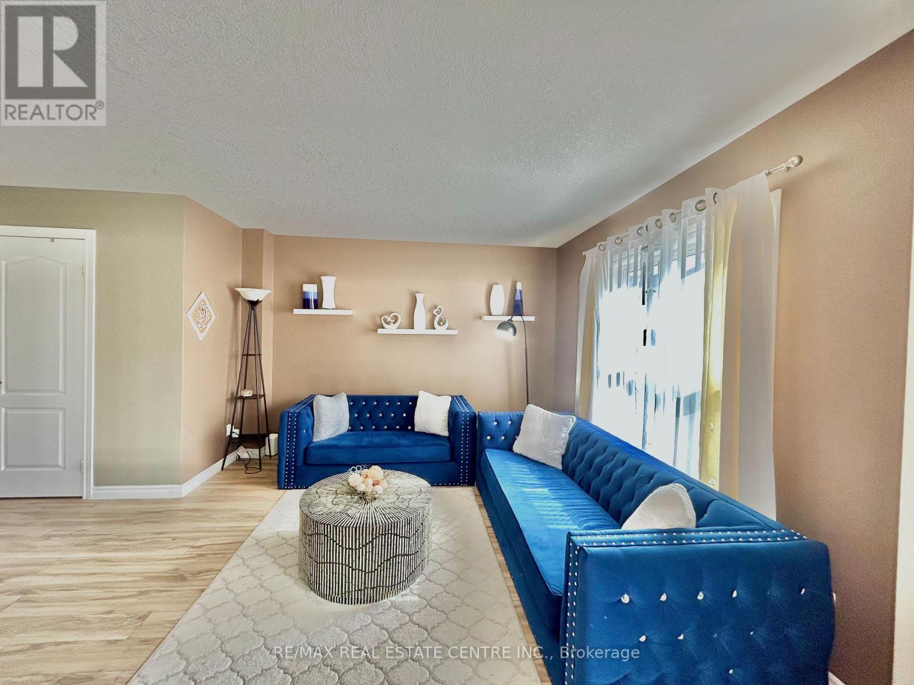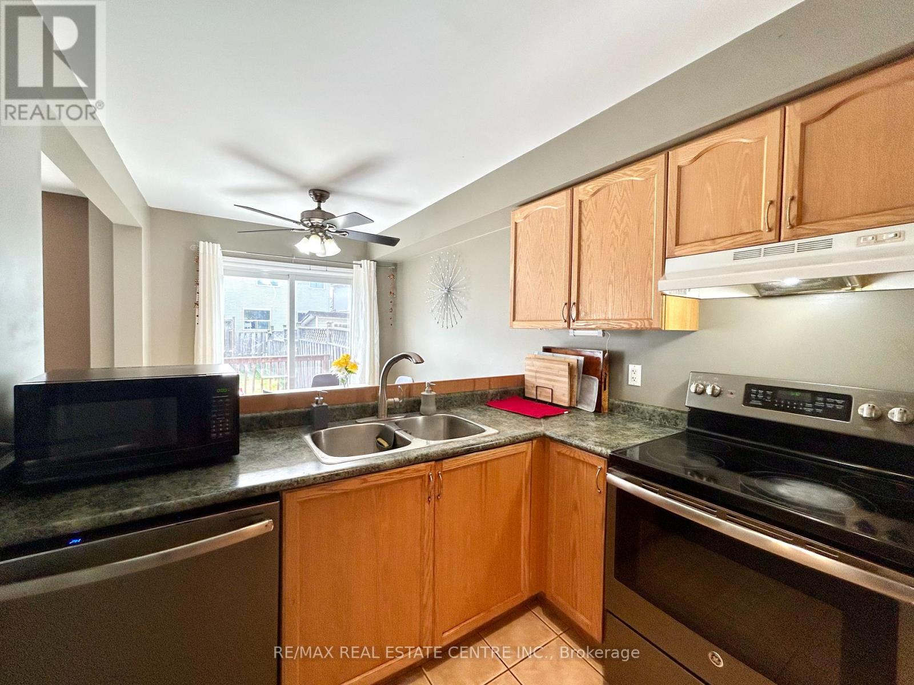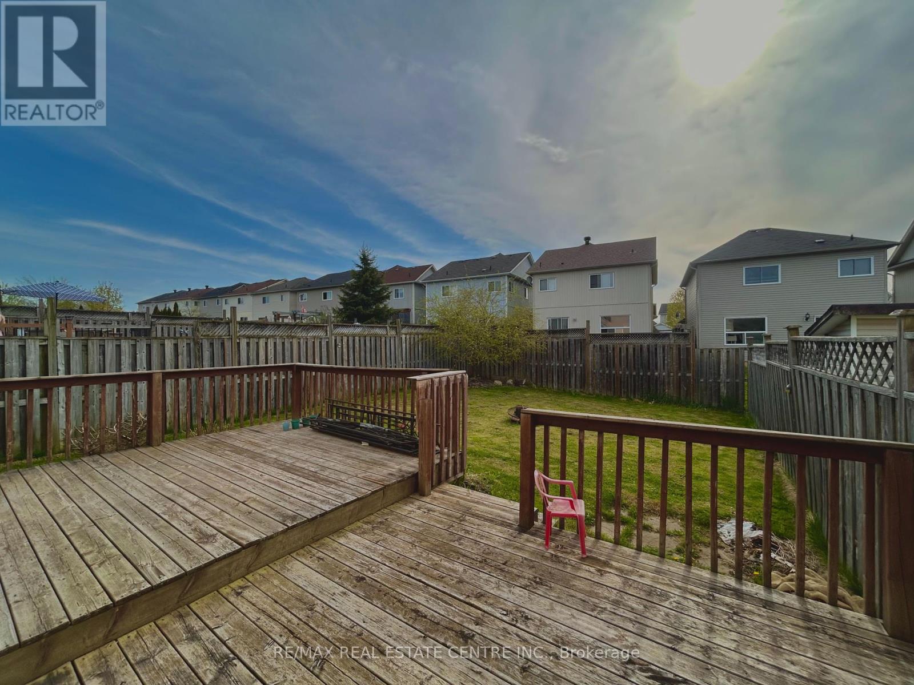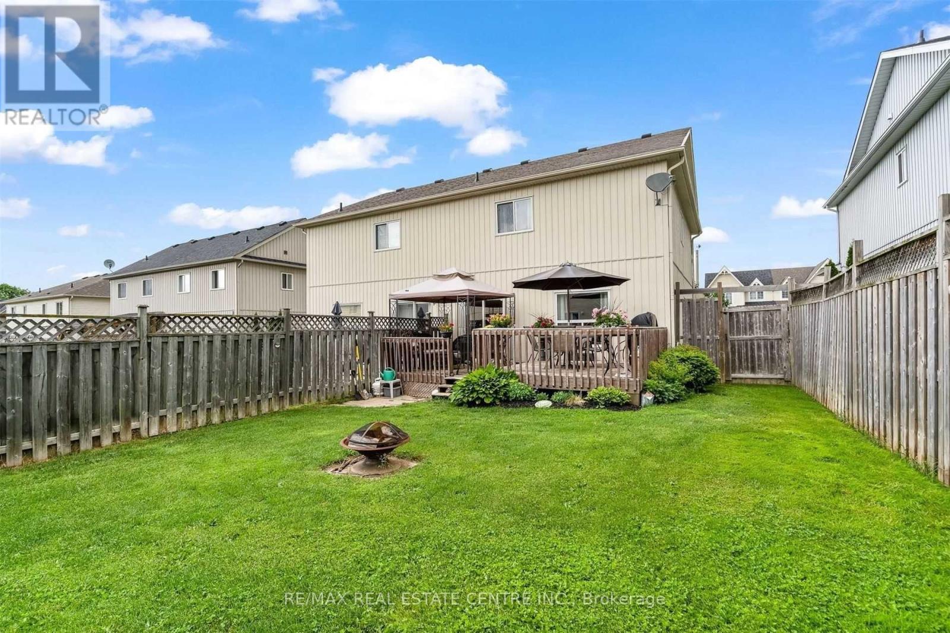122 Marion Street Shelburne, Ontario L9V 3C2
$650,000
Discover The Perfect Blend Of Comfort And Style In This Beautifully Upgraded 3+1 Bedroom, 3- Bath Family Home! Featuring A Spacious Rec Room, Elegant Finishes, And A Stunning Party-Sized Deck Made For Unforgettable Gatherings This Well-Maintained Gem Is The Ideal Start For First-Time Buyers Seeking Space, Quality, And Value. Roof (2018), Recently Updated HVAC (2023). (id:61852)
Open House
This property has open houses!
1:00 pm
Ends at:4:00 pm
Property Details
| MLS® Number | X12145327 |
| Property Type | Single Family |
| Community Name | Shelburne |
| ParkingSpaceTotal | 3 |
Building
| BathroomTotal | 3 |
| BedroomsAboveGround | 3 |
| BedroomsTotal | 3 |
| BasementDevelopment | Finished |
| BasementType | N/a (finished) |
| ConstructionStyleAttachment | Semi-detached |
| CoolingType | Central Air Conditioning |
| ExteriorFinish | Stone, Vinyl Siding |
| FlooringType | Tile, Carpeted, Laminate |
| FoundationType | Unknown |
| HalfBathTotal | 2 |
| HeatingFuel | Natural Gas |
| HeatingType | Forced Air |
| StoriesTotal | 2 |
| SizeInterior | 1100 - 1500 Sqft |
| Type | House |
| UtilityWater | Municipal Water |
Parking
| Attached Garage | |
| Garage |
Land
| Acreage | No |
| Sewer | Sanitary Sewer |
| SizeDepth | 101 Ft ,9 In |
| SizeFrontage | 30 Ft ,2 In |
| SizeIrregular | 30.2 X 101.8 Ft |
| SizeTotalText | 30.2 X 101.8 Ft |
Rooms
| Level | Type | Length | Width | Dimensions |
|---|---|---|---|---|
| Second Level | Primary Bedroom | 3.47 m | 5.22 m | 3.47 m x 5.22 m |
| Second Level | Bedroom 2 | 3.01 m | 3.04 m | 3.01 m x 3.04 m |
| Second Level | Bedroom 3 | 2.74 m | 3.04 m | 2.74 m x 3.04 m |
| Basement | Recreational, Games Room | Measurements not available | ||
| Main Level | Kitchen | 2.74 m | 5.3 m | 2.74 m x 5.3 m |
| Main Level | Living Room | 3.47 m | 3.65 m | 3.47 m x 3.65 m |
| Main Level | Dining Room | Measurements not available |
https://www.realtor.ca/real-estate/28306225/122-marion-street-shelburne-shelburne
Interested?
Contact us for more information
Sagar Bagga
Salesperson
7070 St. Barbara Blvd #36
Mississauga, Ontario L5W 0E6

