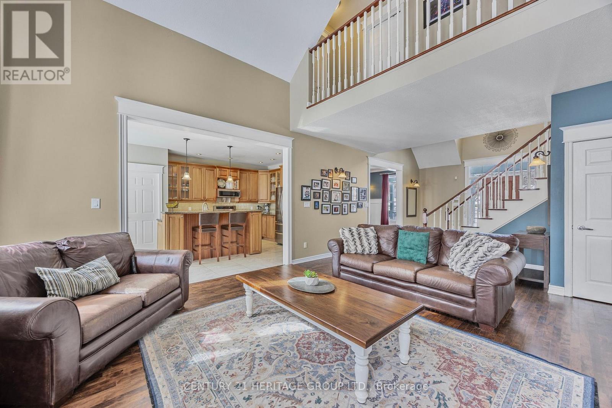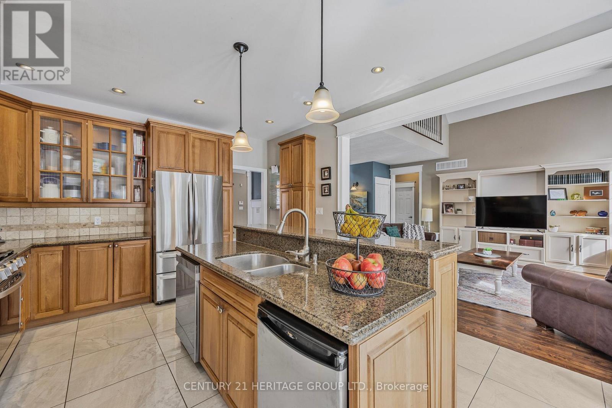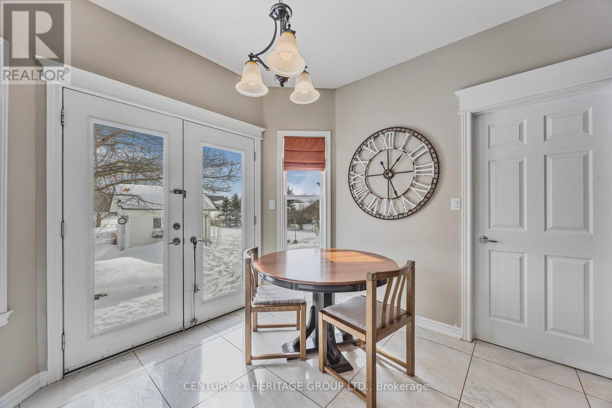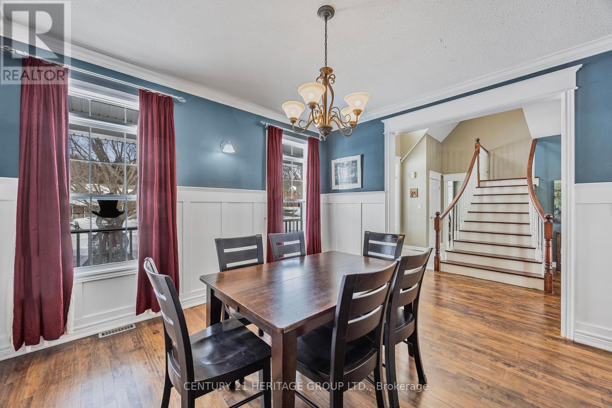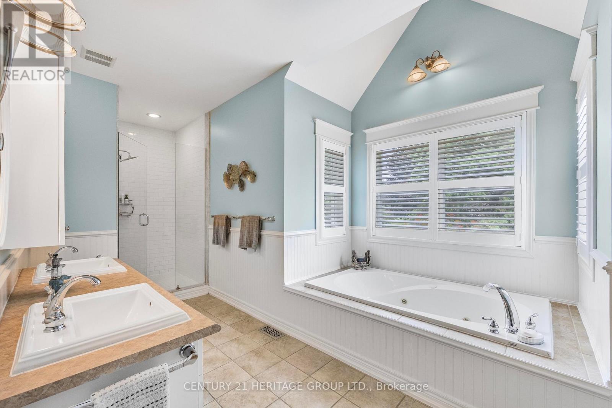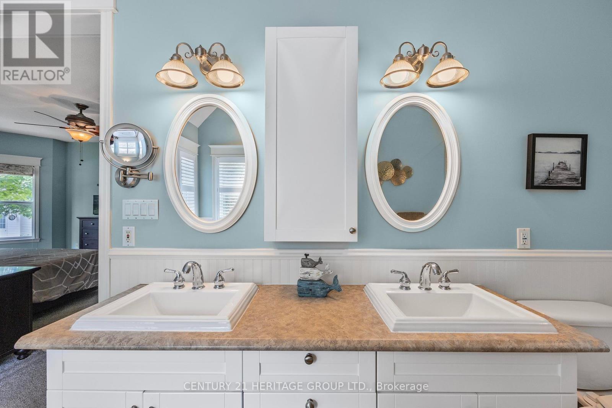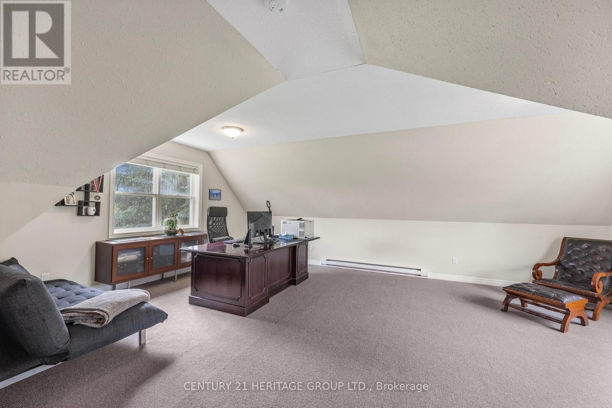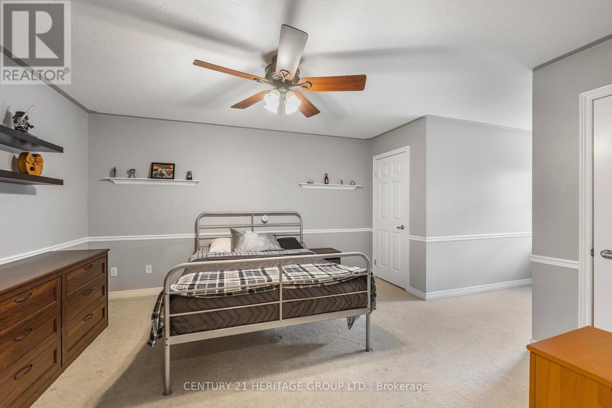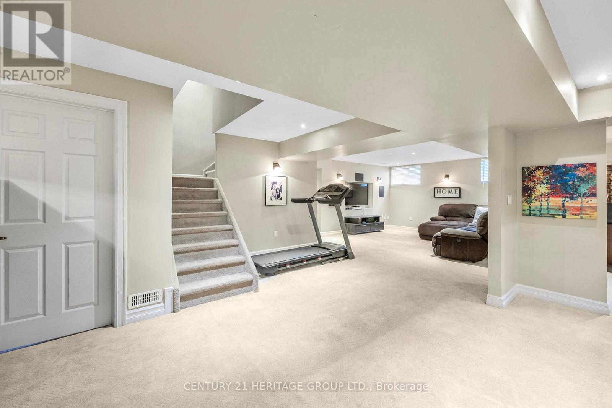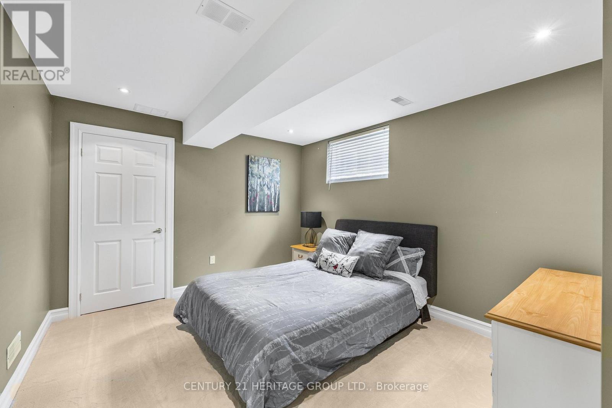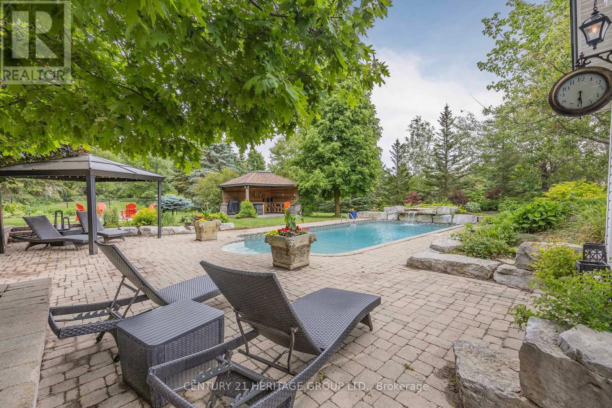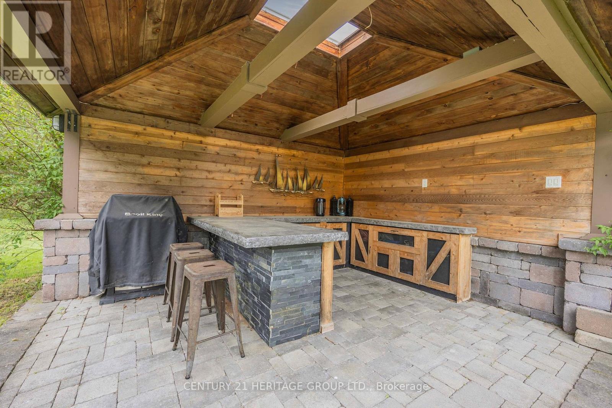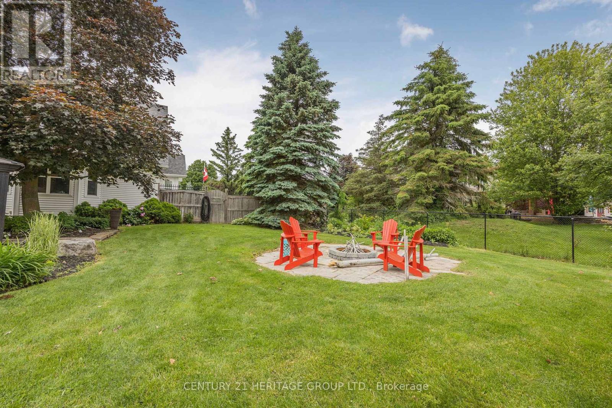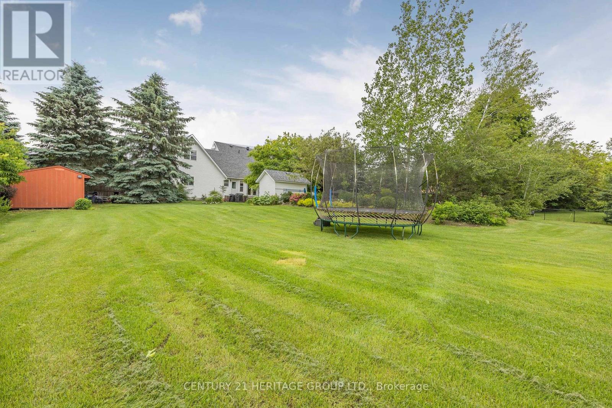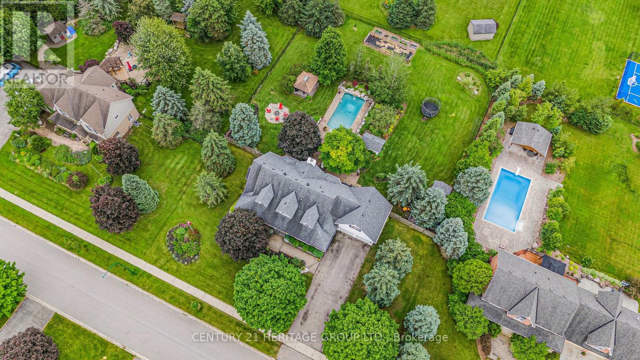122 Davis Trail Essa, Ontario L0L 2N0
$1,799,999
This beautiful home in the desirable area of Thornton is a gem, both inside and out. Featuring 4+1 bedrooms, it offers ample space for a growing family. The massive family room boasts a stunning cathedral ceiling, creating an open and airy feel. Convenience is key with a main floor laundry room with walk out to gorgeous fully fenced yard. The beautifully finished basement is a retreat all on its own, complete with a family room, wet bar, games room, exercise room and bedroom. Outside, the gorgeous backyard is a private oasis, highlighted by an inground saltwater pool, pool cabana, firepit and cookout providing the perfect spot for relaxation and outdoor fun - perfect for entertaining. (id:61852)
Property Details
| MLS® Number | N12007567 |
| Property Type | Single Family |
| Community Name | Thornton |
| AmenitiesNearBy | Schools, Golf Nearby, Park |
| CommunityFeatures | Community Centre |
| EquipmentType | Water Heater |
| Features | Sump Pump |
| ParkingSpaceTotal | 10 |
| PoolType | Inground Pool |
| RentalEquipmentType | Water Heater |
| Structure | Porch, Shed |
Building
| BathroomTotal | 4 |
| BedroomsAboveGround | 4 |
| BedroomsBelowGround | 1 |
| BedroomsTotal | 5 |
| Amenities | Fireplace(s) |
| Appliances | Garage Door Opener Remote(s), Central Vacuum, Water Softener, Hood Fan, Stove, Refrigerator |
| BasementDevelopment | Finished |
| BasementType | N/a (finished) |
| ConstructionStyleAttachment | Detached |
| CoolingType | Central Air Conditioning |
| ExteriorFinish | Vinyl Siding |
| FireProtection | Alarm System, Smoke Detectors |
| FireplacePresent | Yes |
| FlooringType | Hardwood, Carpeted, Ceramic |
| FoundationType | Concrete |
| HalfBathTotal | 1 |
| HeatingFuel | Natural Gas |
| HeatingType | Forced Air |
| StoriesTotal | 2 |
| SizeInterior | 2500 - 3000 Sqft |
| Type | House |
| UtilityWater | Municipal Water |
Parking
| Attached Garage | |
| Garage |
Land
| Acreage | No |
| FenceType | Fenced Yard |
| LandAmenities | Schools, Golf Nearby, Park |
| LandscapeFeatures | Lawn Sprinkler |
| Sewer | Septic System |
| SizeDepth | 229 Ft ,8 In |
| SizeFrontage | 150 Ft ,10 In |
| SizeIrregular | 150.9 X 229.7 Ft |
| SizeTotalText | 150.9 X 229.7 Ft|1/2 - 1.99 Acres |
| ZoningDescription | Residential |
Rooms
| Level | Type | Length | Width | Dimensions |
|---|---|---|---|---|
| Second Level | Bedroom 3 | 4.06 m | 7.26 m | 4.06 m x 7.26 m |
| Second Level | Bedroom 4 | 4.02 m | 7.26 m | 4.02 m x 7.26 m |
| Second Level | Office | 6.68 m | 6.62 m | 6.68 m x 6.62 m |
| Basement | Family Room | 4.9 m | 9.64 m | 4.9 m x 9.64 m |
| Basement | Bedroom | 3.33 m | 3.81 m | 3.33 m x 3.81 m |
| Basement | Games Room | 4.06 m | 5.14 m | 4.06 m x 5.14 m |
| Basement | Exercise Room | 3.91 m | 4.34 m | 3.91 m x 4.34 m |
| Main Level | Living Room | 4.76 m | 7.35 m | 4.76 m x 7.35 m |
| Main Level | Dining Room | 4.02 m | 3.85 m | 4.02 m x 3.85 m |
| Main Level | Kitchen | 4.02 m | 4.73 m | 4.02 m x 4.73 m |
| Main Level | Eating Area | 3.23 m | 1.95 m | 3.23 m x 1.95 m |
| Main Level | Primary Bedroom | 3.91 m | 5.2 m | 3.91 m x 5.2 m |
| Main Level | Bedroom 2 | 3.9 m | 3.5 m | 3.9 m x 3.5 m |
| Main Level | Laundry Room | 2.91 m | 3.57 m | 2.91 m x 3.57 m |
https://www.realtor.ca/real-estate/27997017/122-davis-trail-essa-thornton-thornton
Interested?
Contact us for more information
Marie Carothers
Salesperson
49 Holland St W Box 1201
Bradford, Ontario L3Z 2B6





