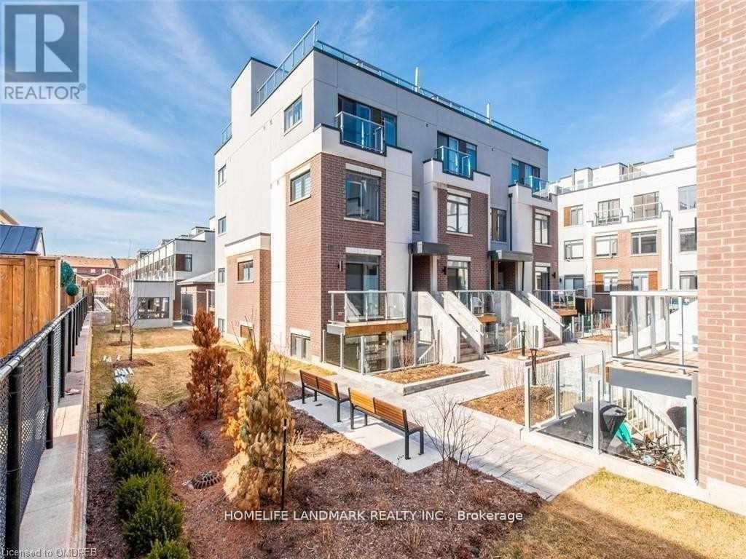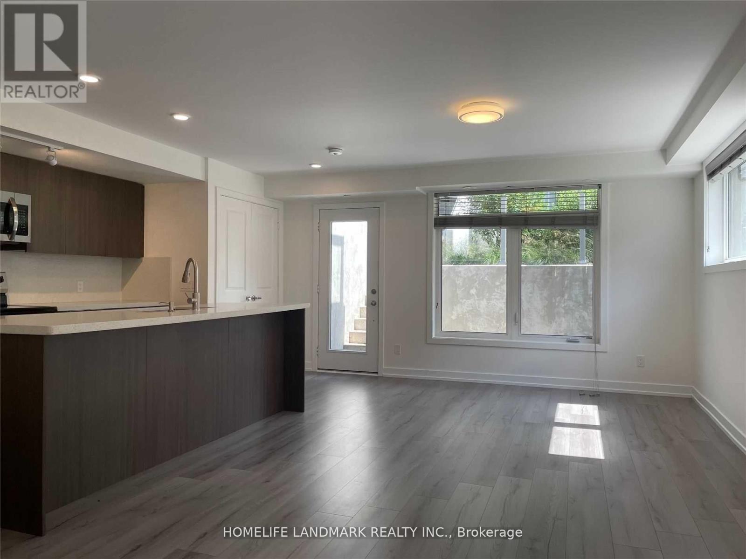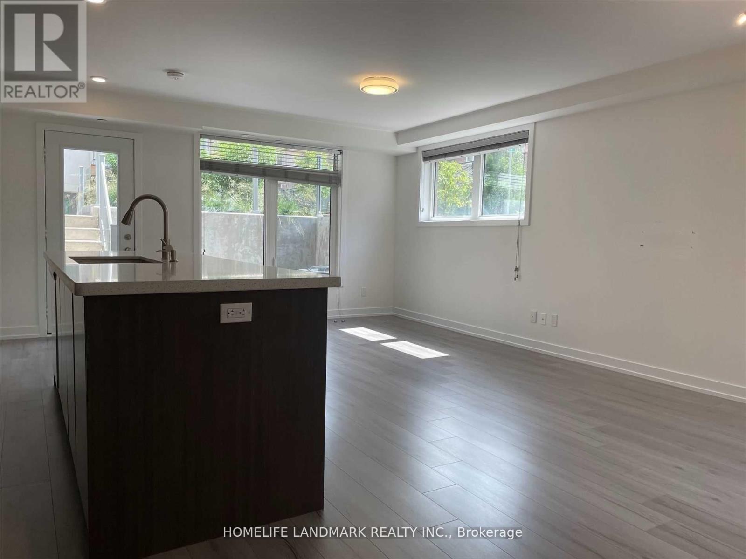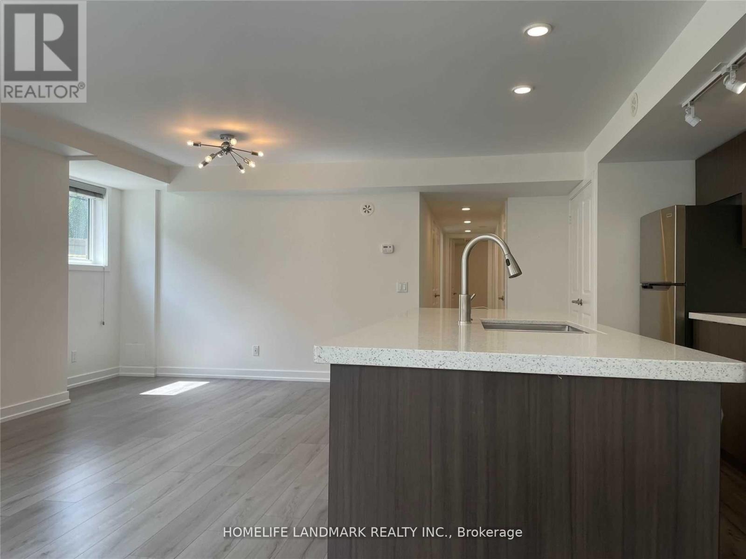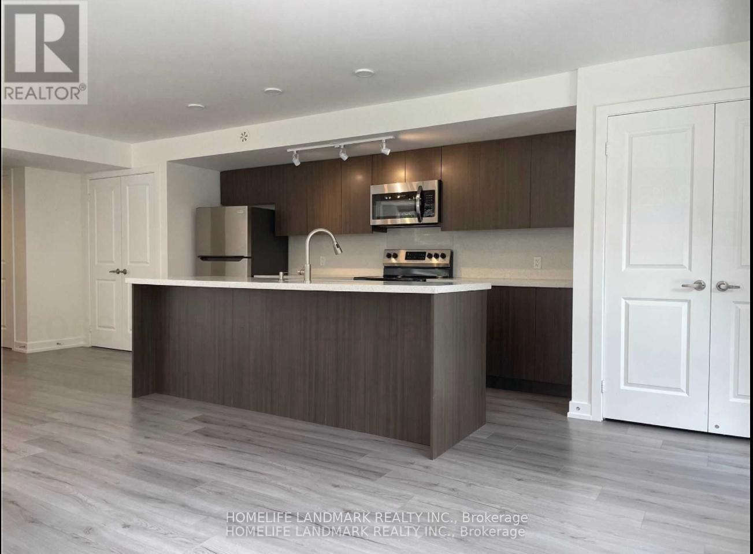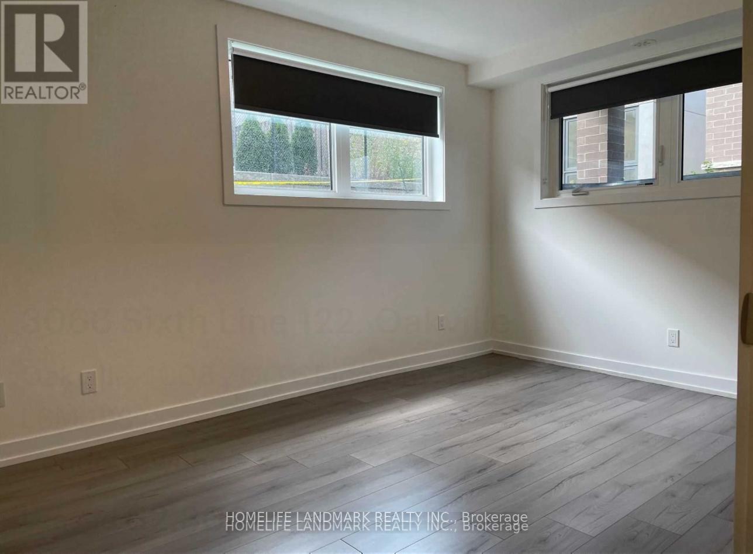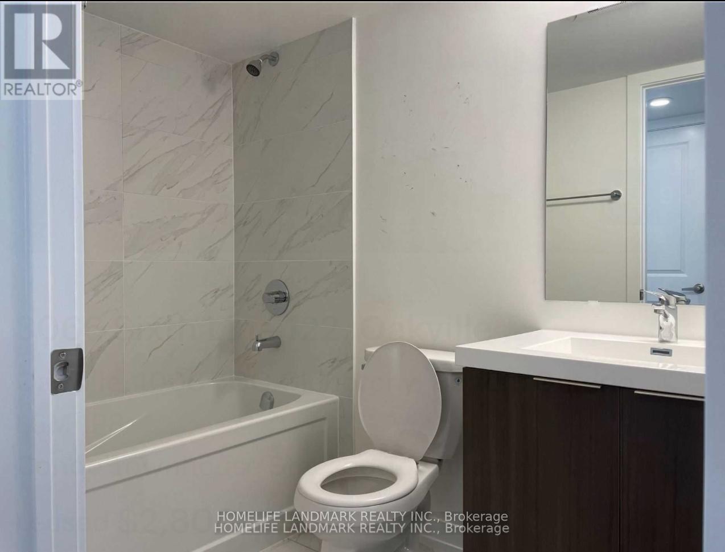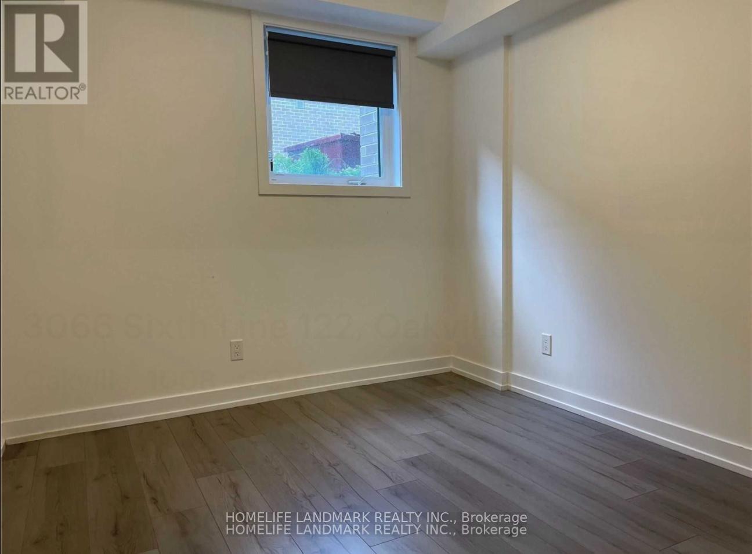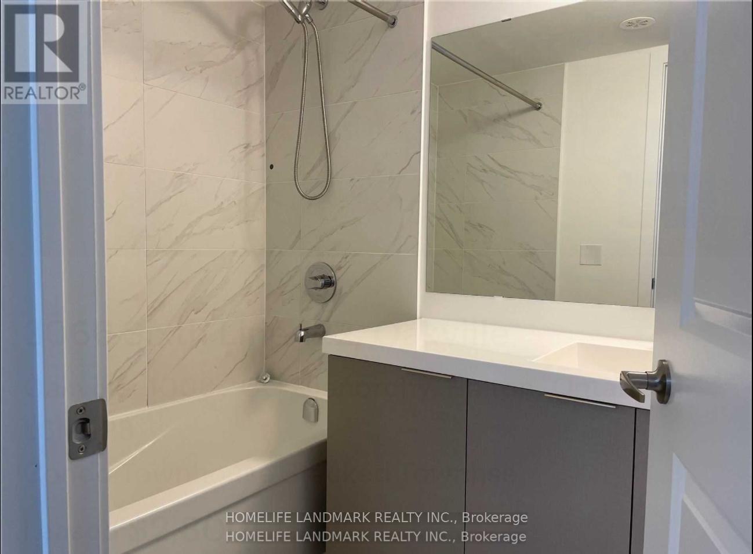122 - 3066 Sixth Line Oakville, Ontario L6M 1P8
$2,700 Monthly
Client RemarksCorner Unit! Beautiful Modern 2 Bedroom 2 Bathroom Stacked Townhouse In One Of Oakville's Most In Demand Neighborhoods. This 1170 Sqft Corner Unit Has Lots Of Windows And Allows In So Much Natural Light. This Unit Has Been Upgraded With Engineered Hardwood Throughout, Custom Closet, Upgraded Light Fixtures, Quartz Countertops And Backsplash In Kitchen, Undermount Sinks, Stainless Steel Appliances And So Much More. Includes 1 Parking And 1 LockerAll Stainless Steel Appliances (Fridge, Stove, Microwave, Dishwasher), Washer-Dryer, All Light Fixtures, All Window Coverings. (id:61852)
Property Details
| MLS® Number | W12092860 |
| Property Type | Single Family |
| Community Name | 1008 - GO Glenorchy |
| AmenitiesNearBy | Public Transit |
| CommunityFeatures | Pet Restrictions |
| ParkingSpaceTotal | 1 |
Building
| BathroomTotal | 2 |
| BedroomsAboveGround | 2 |
| BedroomsTotal | 2 |
| Age | 0 To 5 Years |
| Amenities | Visitor Parking, Storage - Locker |
| CoolingType | Central Air Conditioning |
| ExteriorFinish | Brick |
| FlooringType | Carpeted, Hardwood |
| HeatingFuel | Natural Gas |
| HeatingType | Forced Air |
| SizeInterior | 1200 - 1399 Sqft |
| Type | Row / Townhouse |
Parking
| Underground | |
| Garage |
Land
| Acreage | No |
| LandAmenities | Public Transit |
Rooms
| Level | Type | Length | Width | Dimensions |
|---|---|---|---|---|
| Main Level | Primary Bedroom | 4.2 m | 3.02 m | 4.2 m x 3.02 m |
| Main Level | Bedroom 2 | 3 m | 2.39 m | 3 m x 2.39 m |
| Main Level | Living Room | 3.96 m | 3.98 m | 3.96 m x 3.98 m |
| Main Level | Kitchen | 4.5 m | 2.18 m | 4.5 m x 2.18 m |
| Main Level | Dining Room | 3.58 m | 2.49 m | 3.58 m x 2.49 m |
Interested?
Contact us for more information
Chloe Zhao
Salesperson
7240 Woodbine Ave Unit 103
Markham, Ontario L3R 1A4
Jeremy He
Salesperson
7240 Woodbine Ave Unit 103
Markham, Ontario L3R 1A4
