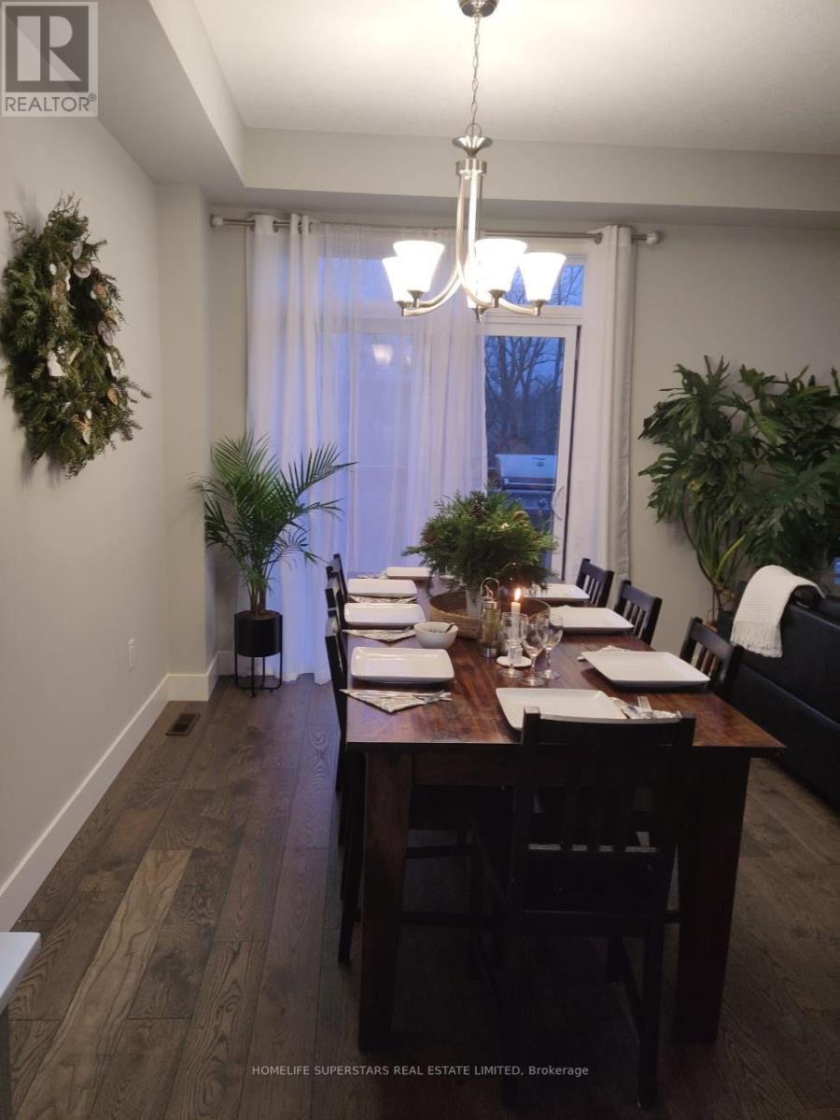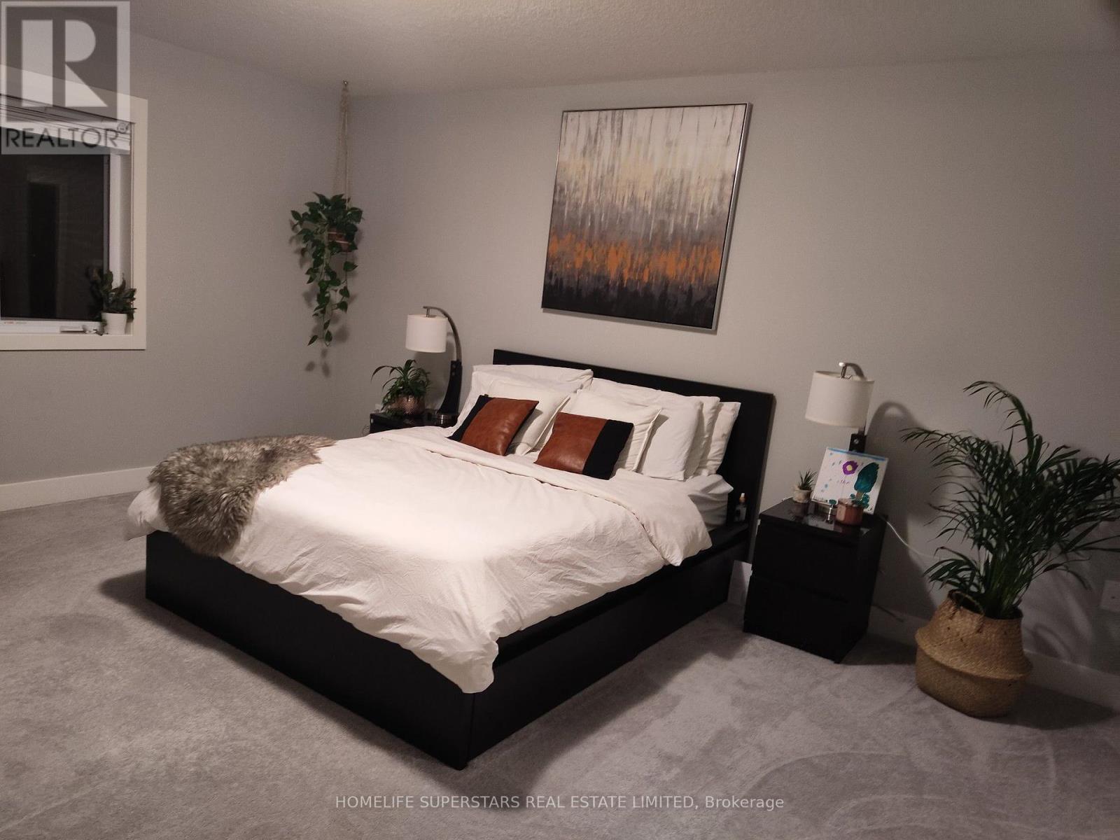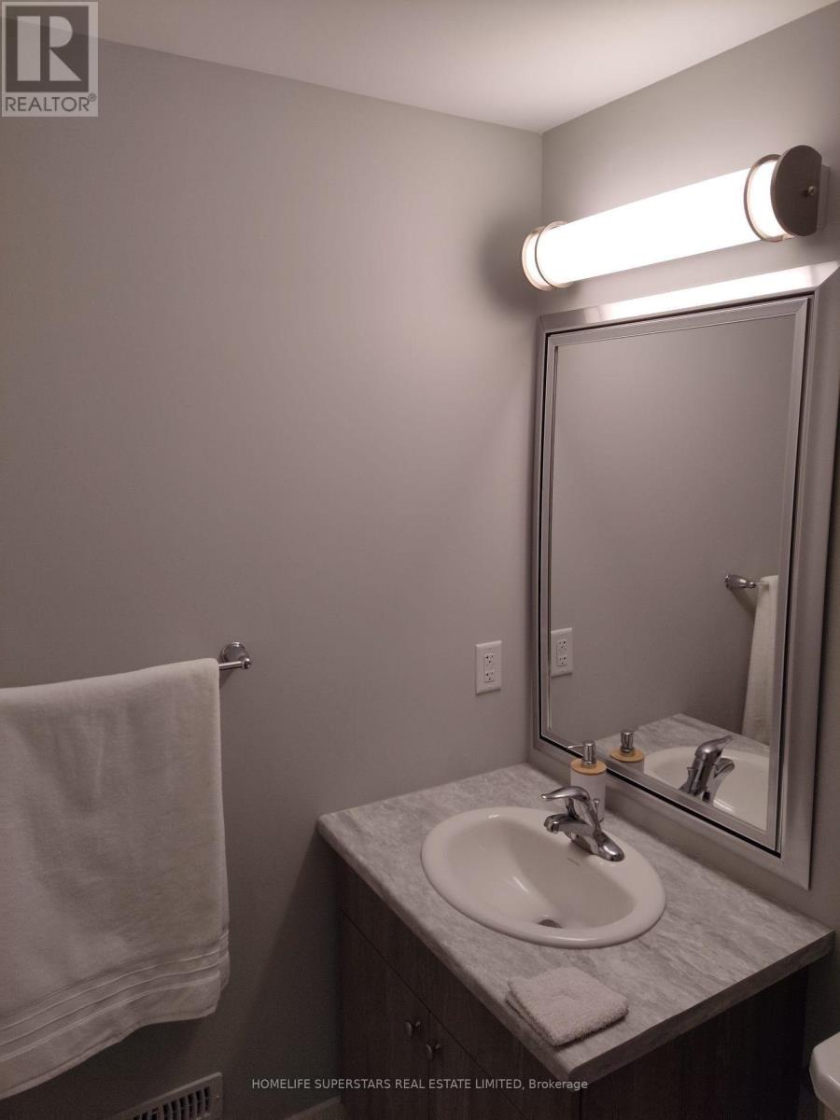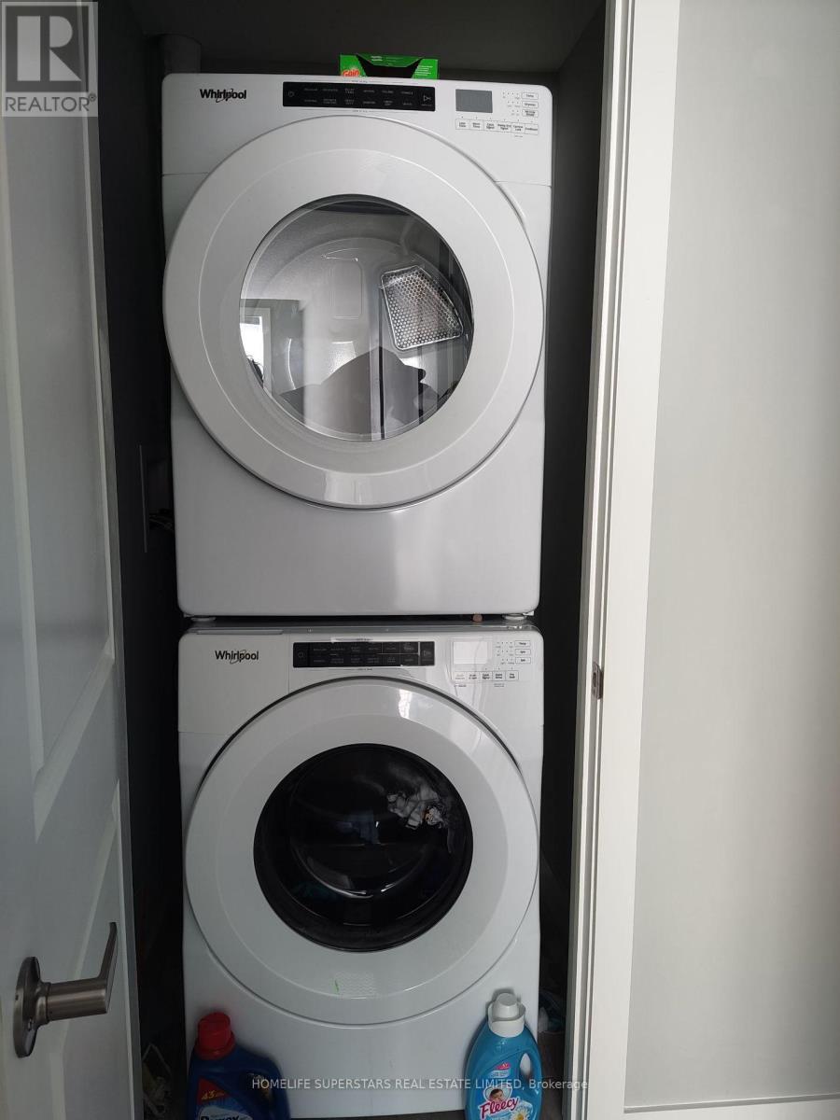122 - 177 Edgevalley Road London, Ontario N5V 0C5
$620,000Maintenance, Parking
$228.81 Monthly
Maintenance, Parking
$228.81 MonthlyIronstone Luna Model 2,024 Sq. Ft with 3 bedrooms, 3.5 washrooms, full finished basement with walkout access to the ravine, single detached garage. Basement is fully finished with a large recreation room, full 3 piece bathroom, utility room and a walkout access. Enjoy an open concept floor plan with 9 ft. ceilings on the main level, bright modern kitchen, spacious living and dining room. Located in North East London with close proximity to Fanshawe College, Western University, Masonville Mall, Hospital, Schools, Shopping, Restaurants, Public Transit and more. (id:61852)
Property Details
| MLS® Number | X11921834 |
| Property Type | Single Family |
| Community Name | East D |
| AmenitiesNearBy | Hospital, Park, Place Of Worship, Public Transit, Schools |
| CommunityFeatures | Pet Restrictions, Community Centre |
| ParkingSpaceTotal | 2 |
Building
| BathroomTotal | 4 |
| BedroomsAboveGround | 3 |
| BedroomsTotal | 3 |
| Age | 0 To 5 Years |
| Appliances | Dishwasher, Dryer, Stove, Washer, Refrigerator |
| BasementDevelopment | Finished |
| BasementFeatures | Walk Out |
| BasementType | Full (finished) |
| CoolingType | Central Air Conditioning |
| ExteriorFinish | Brick, Vinyl Siding |
| HalfBathTotal | 1 |
| HeatingFuel | Natural Gas |
| HeatingType | Forced Air |
| StoriesTotal | 2 |
| SizeInterior | 2000 - 2249 Sqft |
| Type | Row / Townhouse |
Parking
| Attached Garage |
Land
| Acreage | No |
| LandAmenities | Hospital, Park, Place Of Worship, Public Transit, Schools |
| ZoningDescription | R5-7, R6-5 |
Rooms
| Level | Type | Length | Width | Dimensions |
|---|---|---|---|---|
| Second Level | Bedroom | 9.84 m | 10.07 m | 9.84 m x 10.07 m |
| Second Level | Bedroom 2 | 9.31 m | 11.08 m | 9.31 m x 11.08 m |
| Second Level | Primary Bedroom | 14.23 m | 16.01 m | 14.23 m x 16.01 m |
| Second Level | Bathroom | Measurements not available | ||
| Second Level | Bathroom | Measurements not available | ||
| Basement | Bathroom | Measurements not available | ||
| Basement | Recreational, Games Room | 19.09 m | 17.09 m | 19.09 m x 17.09 m |
| Main Level | Living Room | 9.67 m | 17.25 m | 9.67 m x 17.25 m |
| Main Level | Kitchen | 6.75 m | 6.98 m | 6.75 m x 6.98 m |
| Main Level | Dining Room | 9.67 m | 12 m | 9.67 m x 12 m |
https://www.realtor.ca/real-estate/27798650/122-177-edgevalley-road-london-east-d
Interested?
Contact us for more information
Syed Qumber Rizvi
Salesperson
2565 Steeles Ave.e., Ste. 11
Brampton, Ontario L6T 4L6



















