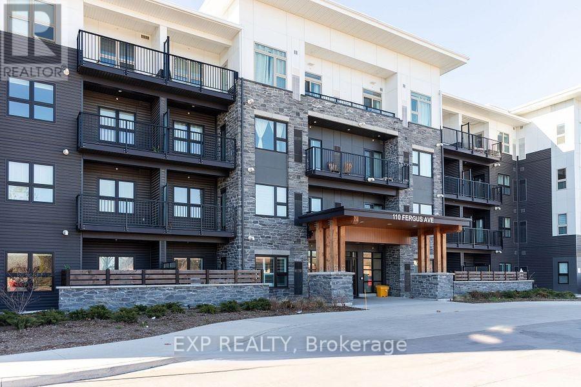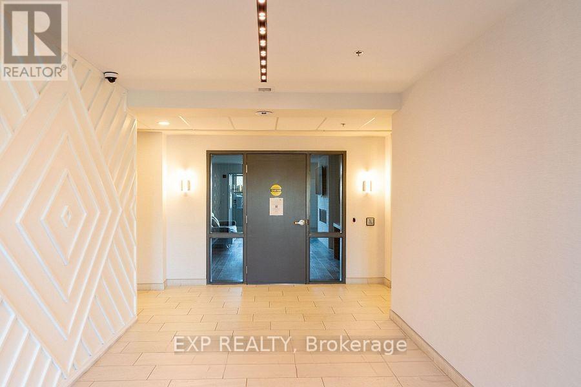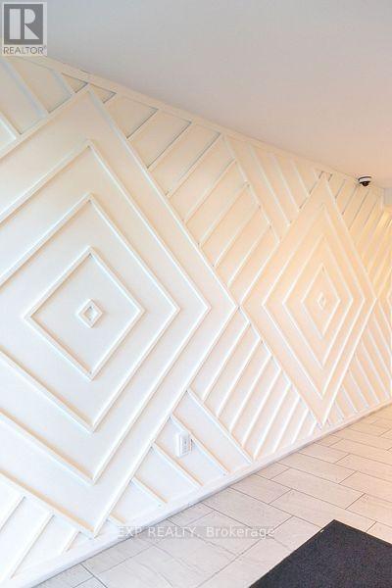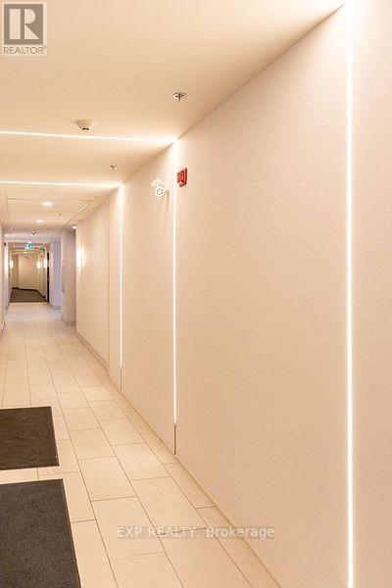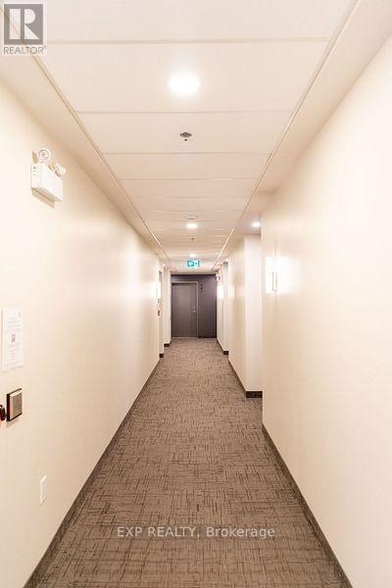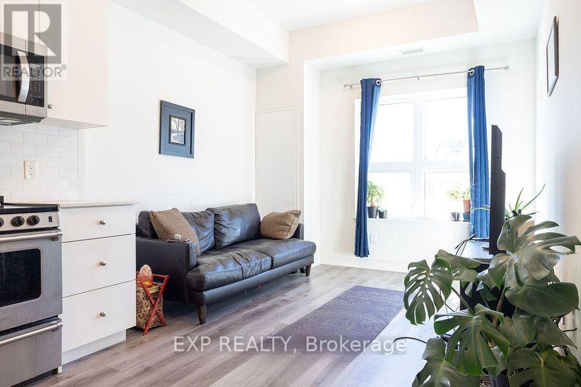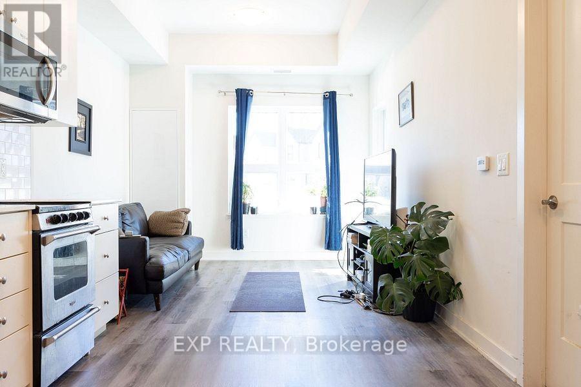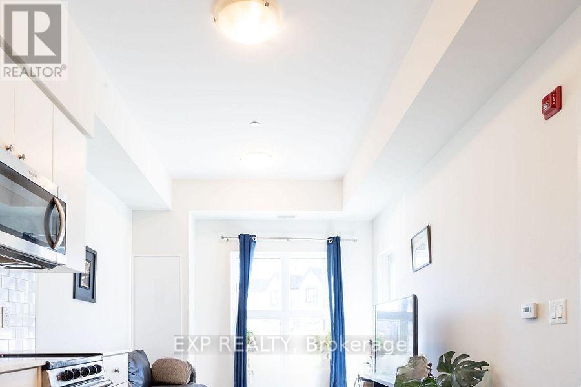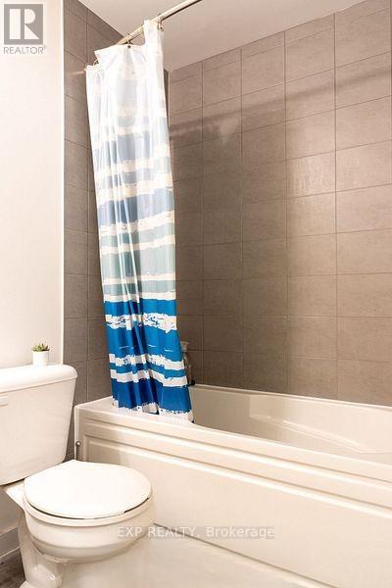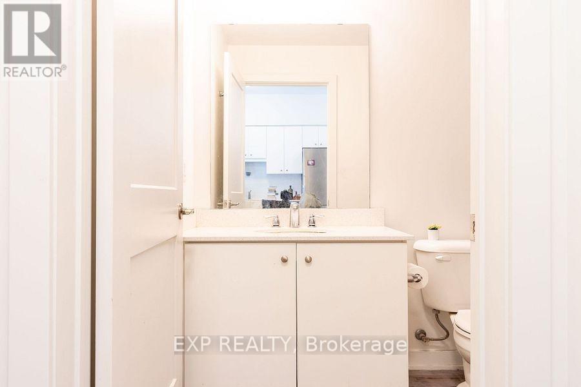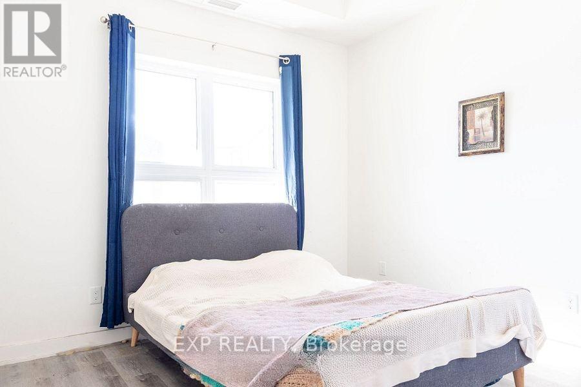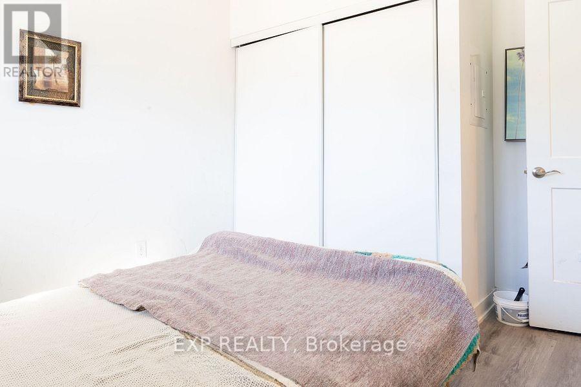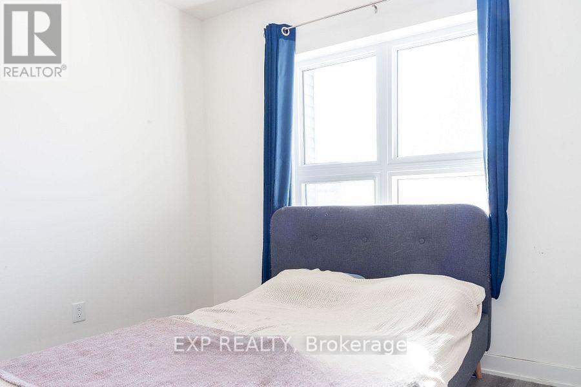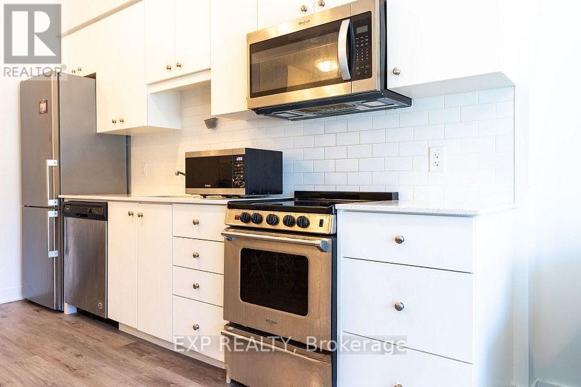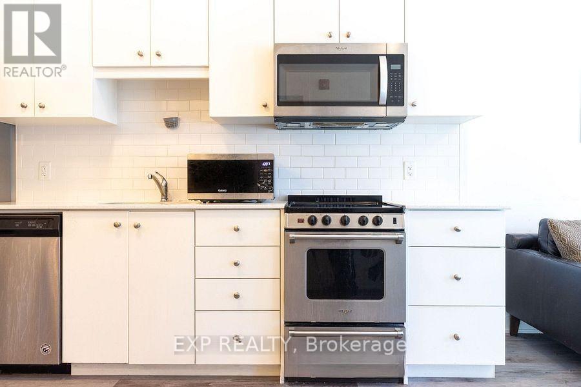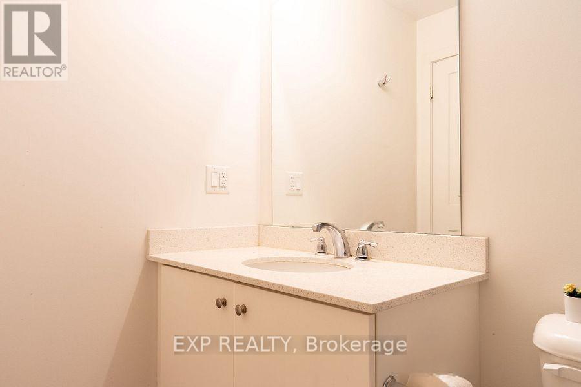122 - 110 Fergus Avenue Kitchener, Ontario N2A 0K9
$1,900 Monthly
Stylish Hush Flats Building, Open Concept Layout Featuring 9Ft Ceilings, Stainless Steel App., Granite Countertops And Kitchen Upgrades, Located Near Shopping, Dining, Expressways ,Public Transit ,Walking Trails And Parks. This Gorgeous And Upgraded 1 bedroom Open Concept Condo is Perfect For First-Time Buyer or Investors. Features Include Upgraded Kitchen Cabinets With Quartz Countertops, Luxury Kitchen Backsplash, Vinyl plank flooring, Stainless Steel Appliances & Ensuite laundry. Do Not Miss Out On This Beautiful Unit. Book Your Viewings Today! (id:61852)
Property Details
| MLS® Number | X12441066 |
| Property Type | Single Family |
| Neigbourhood | Centreville Chicopee |
| CommunityFeatures | Pets Allowed With Restrictions |
| EquipmentType | Water Heater |
| Features | In Suite Laundry |
| ParkingSpaceTotal | 1 |
| RentalEquipmentType | Water Heater |
| Structure | Patio(s) |
Building
| BathroomTotal | 1 |
| BedroomsAboveGround | 1 |
| BedroomsTotal | 1 |
| Age | 0 To 5 Years |
| Appliances | Water Heater - Tankless, Dishwasher, Dryer, Range, Washer, Refrigerator |
| BasementType | None |
| CoolingType | Central Air Conditioning |
| ExteriorFinish | Concrete Block, Vinyl Siding |
| HeatingFuel | Natural Gas |
| HeatingType | Forced Air |
| SizeInterior | 600 - 699 Sqft |
| Type | Apartment |
Parking
| Underground | |
| No Garage |
Land
| Acreage | No |
Rooms
| Level | Type | Length | Width | Dimensions |
|---|---|---|---|---|
| Main Level | Bedroom | 2.95 m | 2.85 m | 2.95 m x 2.85 m |
| Main Level | Den | 1.93 m | 1.75 m | 1.93 m x 1.75 m |
| Main Level | Living Room | 3.35 m | 3.61 m | 3.35 m x 3.61 m |
| Main Level | Kitchen | 2.44 m | 2.54 m | 2.44 m x 2.54 m |
| Main Level | Bathroom | 1.76 m | 2.25 m | 1.76 m x 2.25 m |
https://www.realtor.ca/real-estate/28943719/122-110-fergus-avenue-kitchener
Interested?
Contact us for more information
Fredrick Bamidele Oyekanmi
Salesperson
