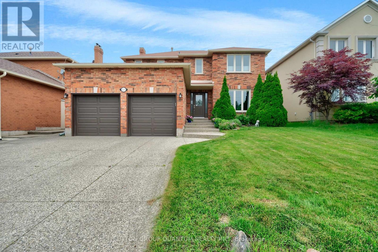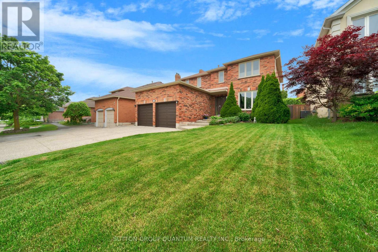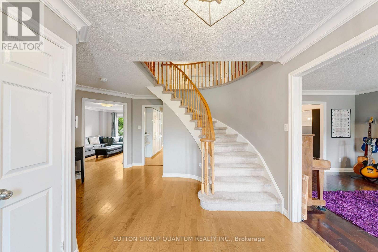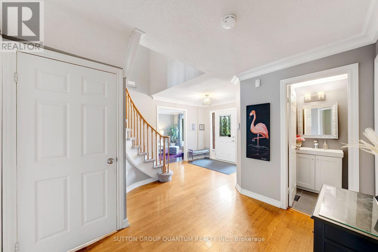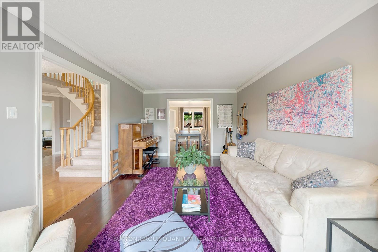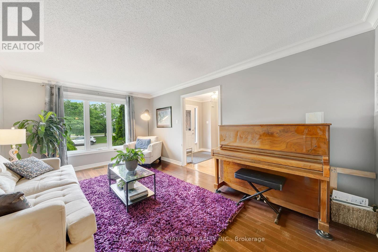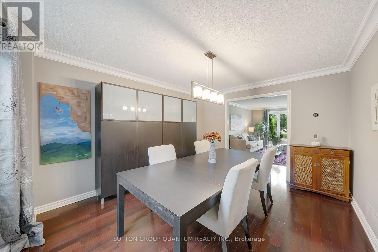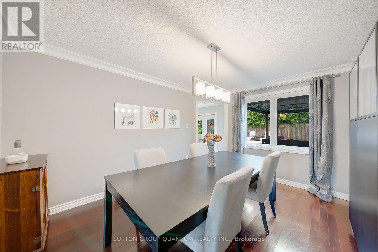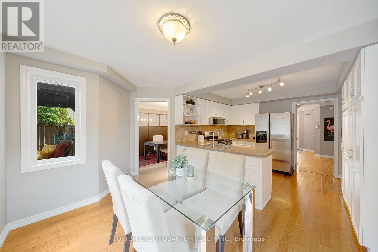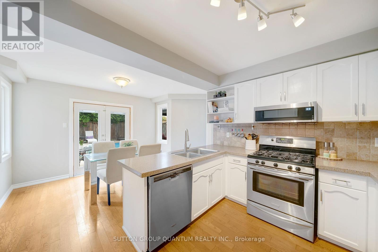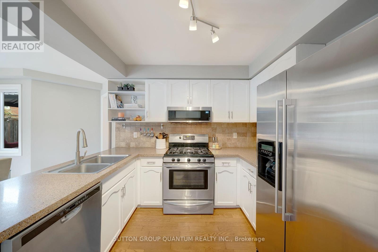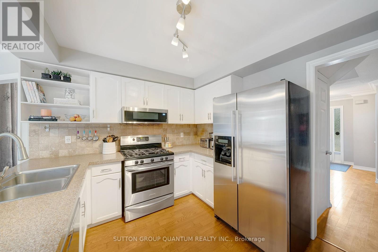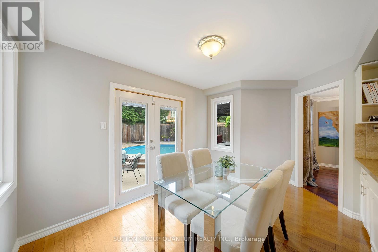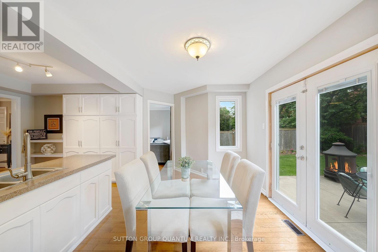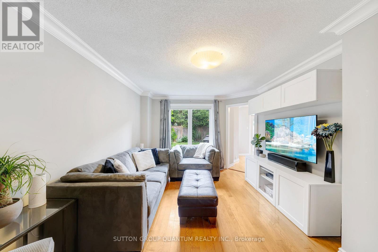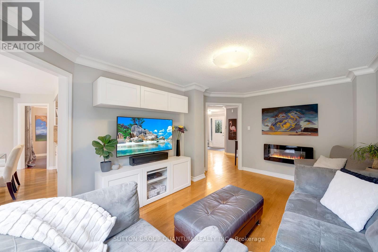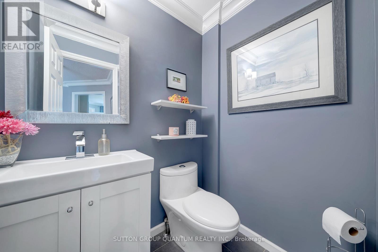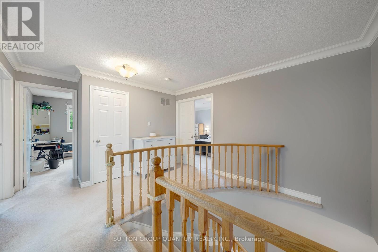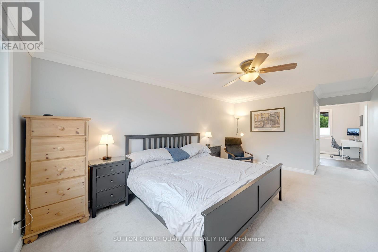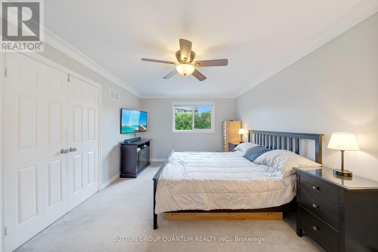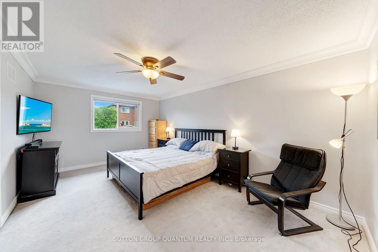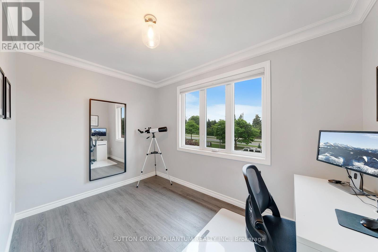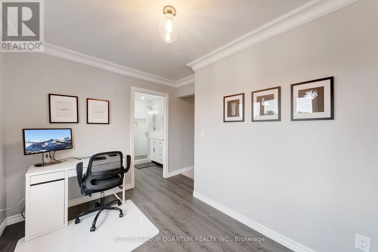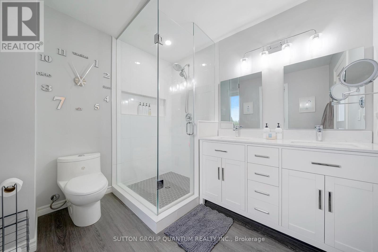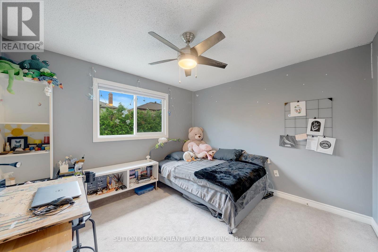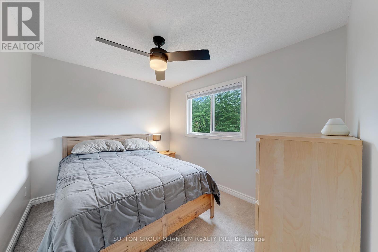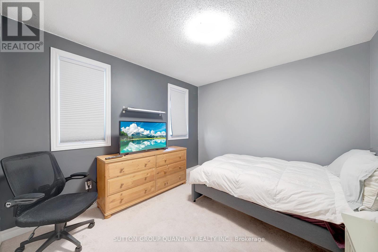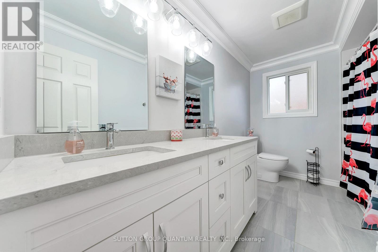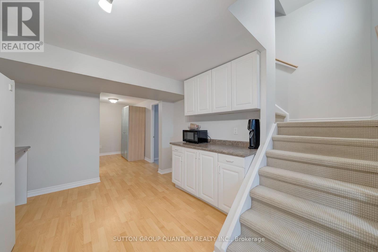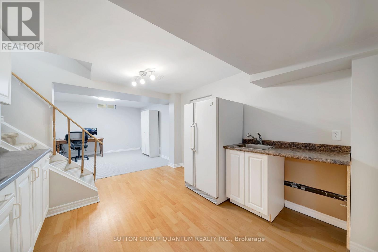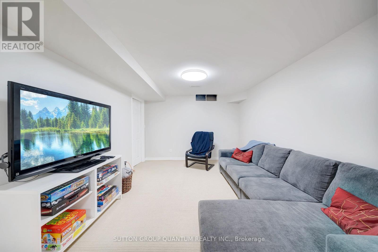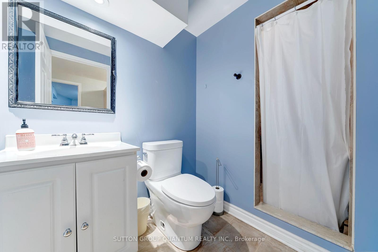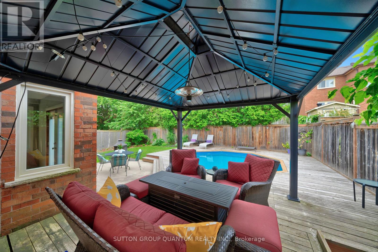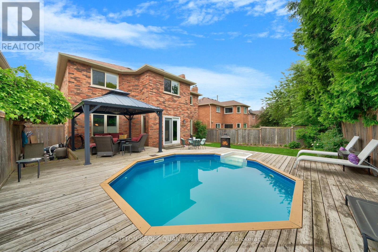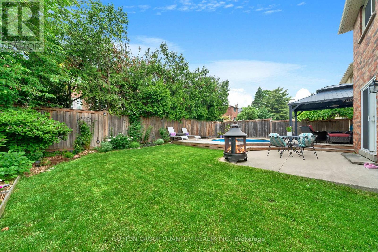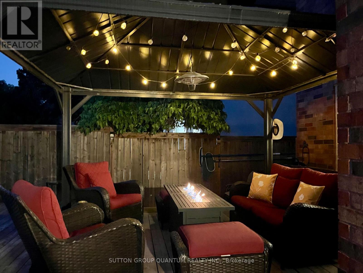1217 Creekside Drive Oakville, Ontario L6H 4Y8
$1,650,000
Welcome to 1217 Creekside Drive, a beautifully updated family home in the heart of Wedgewood Creek - one of Oakville's most sought-after neighbourhoods. Offering over 3,200 sq ft of total living space, this 4+1 bedroom, 3.5-bath home blends classic charm with modern updates. Step inside to find a functional and spacious layout with hardwood floors, crown mouldings, and generous principal rooms. The kitchen features granite countertops, stainless steel appliances, and walkout to a private backyard oasis - perfect for entertaining with a cedar deck and a refreshing on-ground pool with cabana area. Upstairs, you'll find four spacious bedrooms including a serene primary suite with a fully renovated ensuite and office space (2021). The second-floor main bath was also renovated in 2022 for a fresh, modern feel. Other upgrades include windows (2017), garage doors (2021), and a brand-new furnace (2024). The finished basement offers a 5th bedroom, 3-piece bath, and a kitchenette with a fridge, cabinetry, and rough-in for a dishwasher or bar fridge - ideal for extended family or guests. You'll also find ample storage throughout. Located in a top-rated school district, walking distance to Iroquois Ridge Community Centre, parks, trails, shopping, and more. This home is move-in ready and perfect for growing families who want both style and substance. Don't miss this rare opportunity to own in a prestigious and convenient Oakville community! (id:61852)
Property Details
| MLS® Number | W12211811 |
| Property Type | Single Family |
| Community Name | 1018 - WC Wedgewood Creek |
| ParkingSpaceTotal | 4 |
| PoolType | On Ground Pool |
Building
| BathroomTotal | 4 |
| BedroomsAboveGround | 4 |
| BedroomsBelowGround | 1 |
| BedroomsTotal | 5 |
| Age | 31 To 50 Years |
| Amenities | Fireplace(s) |
| Appliances | Garage Door Opener Remote(s), Water Heater, Blinds, Dishwasher, Dryer, Microwave, Stove, Washer, Refrigerator |
| BasementDevelopment | Finished |
| BasementType | Full (finished) |
| ConstructionStyleAttachment | Detached |
| CoolingType | Central Air Conditioning |
| ExteriorFinish | Brick |
| FireplacePresent | Yes |
| FireplaceTotal | 1 |
| FoundationType | Poured Concrete |
| HalfBathTotal | 1 |
| HeatingFuel | Natural Gas |
| HeatingType | Forced Air |
| StoriesTotal | 2 |
| SizeInterior | 2000 - 2500 Sqft |
| Type | House |
| UtilityWater | Municipal Water |
Parking
| Attached Garage | |
| Garage |
Land
| Acreage | No |
| Sewer | Sanitary Sewer |
| SizeDepth | 109 Ft ,10 In |
| SizeFrontage | 49 Ft ,2 In |
| SizeIrregular | 49.2 X 109.9 Ft |
| SizeTotalText | 49.2 X 109.9 Ft |
| ZoningDescription | Rl5 |
Rooms
| Level | Type | Length | Width | Dimensions |
|---|---|---|---|---|
| Second Level | Primary Bedroom | 3.35 m | 5.29 m | 3.35 m x 5.29 m |
| Second Level | Office | 3.35 m | 4.16 m | 3.35 m x 4.16 m |
| Second Level | Bedroom 2 | 3.47 m | 3.87 m | 3.47 m x 3.87 m |
| Second Level | Bedroom 3 | 3.49 m | 2.69 m | 3.49 m x 2.69 m |
| Second Level | Bedroom 4 | 3.49 m | 2.99 m | 3.49 m x 2.99 m |
| Basement | Recreational, Games Room | 4.6 m | 8.03 m | 4.6 m x 8.03 m |
| Basement | Kitchen | 5.92 m | 3.24 m | 5.92 m x 3.24 m |
| Basement | Bedroom | 3.85 m | 5.21 m | 3.85 m x 5.21 m |
| Basement | Utility Room | 3.67 m | 7.13 m | 3.67 m x 7.13 m |
| Basement | Cold Room | 1.78 m | 0.97 m | 1.78 m x 0.97 m |
| Basement | Other | 3.67 m | 0.97 m | 3.67 m x 0.97 m |
| Main Level | Living Room | 3.36 m | 5.15 m | 3.36 m x 5.15 m |
| Main Level | Dining Room | 3.36 m | 4.2 m | 3.36 m x 4.2 m |
| Main Level | Family Room | 3.71 m | 4.8 m | 3.71 m x 4.8 m |
| Main Level | Kitchen | 3.24 m | 2.68 m | 3.24 m x 2.68 m |
| Main Level | Eating Area | 4.94 m | 2.95 m | 4.94 m x 2.95 m |
Interested?
Contact us for more information
Tatiana Colhoun
Broker
1673b Lakeshore Rd.w., Lower Levl
Mississauga, Ontario L5J 1J4
