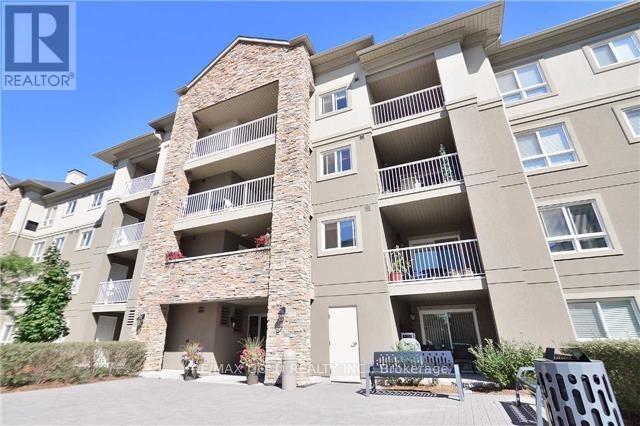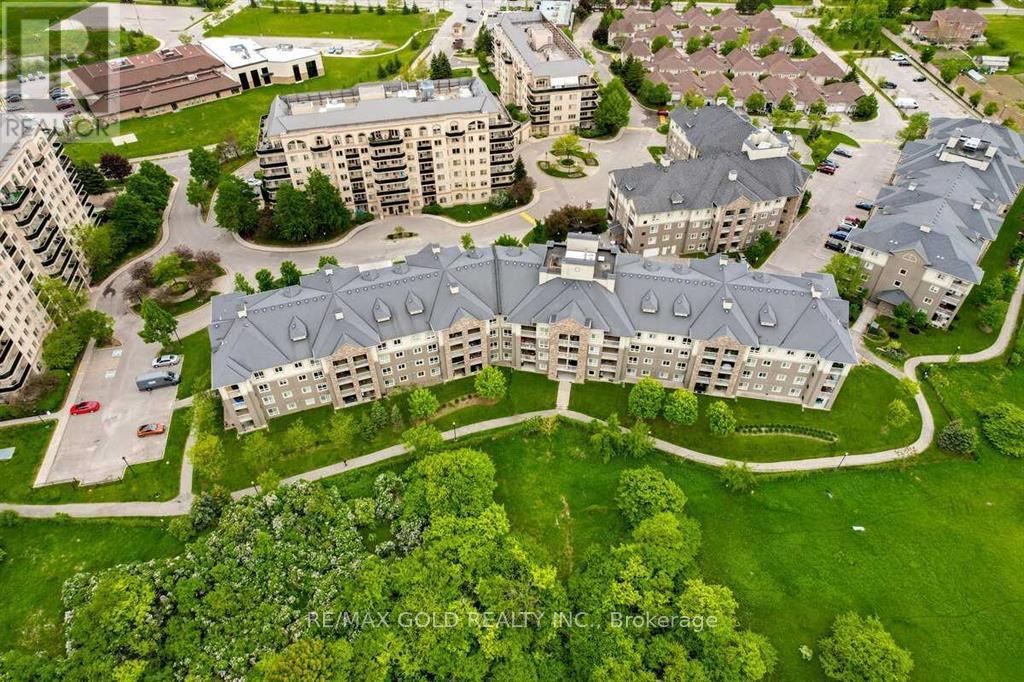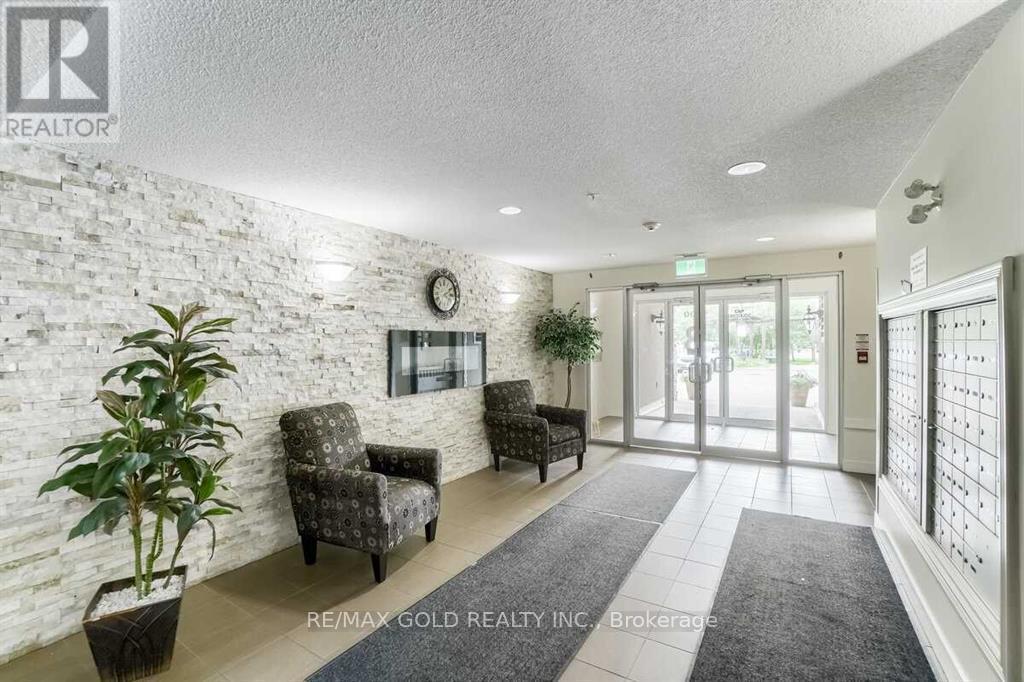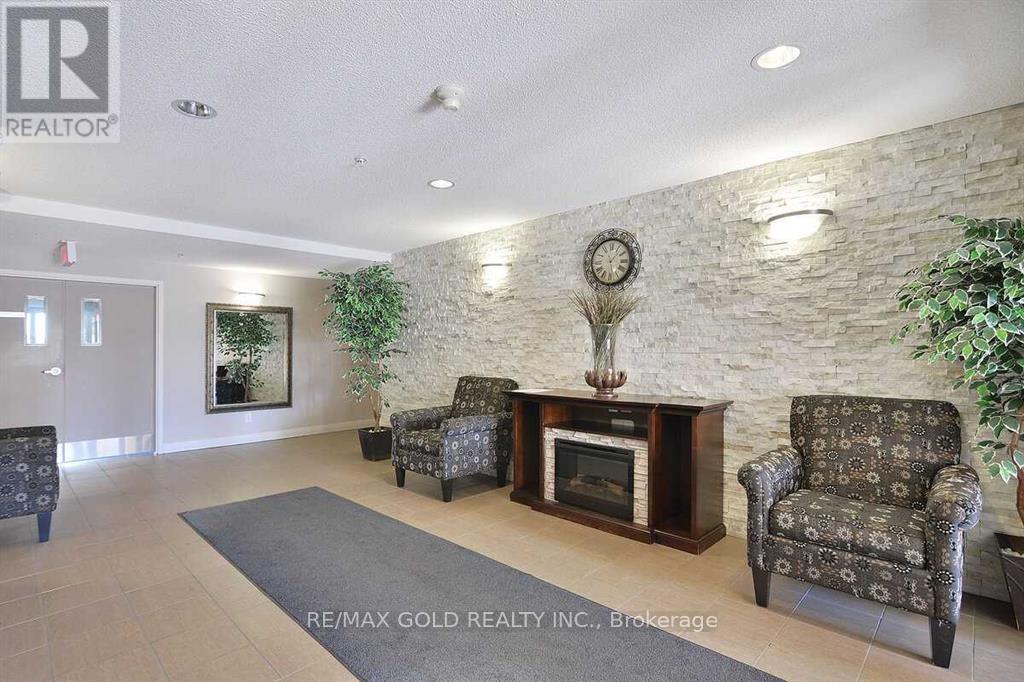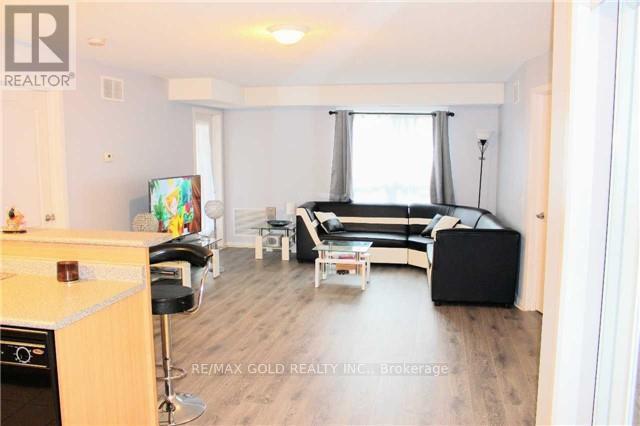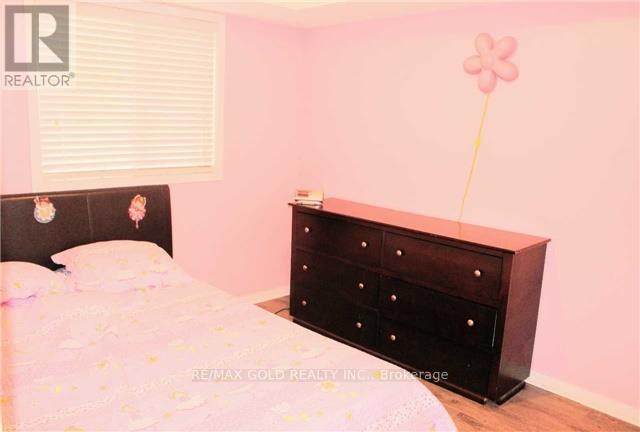1217 - 8 Dayspring Circle Brampton, Ontario L6P 2Z7
$599,000Maintenance, Common Area Maintenance, Insurance, Parking, Water
$667 Monthly
Maintenance, Common Area Maintenance, Insurance, Parking, Water
$667 MonthlyStunning Corner Unit With Breathtaking Conservation Views!!! Welcome To This Bright And Spacious 2-Bedroom + Den Boutique Condo. Providing A Peaceful Retreat While Being Minutes From the City. Open-Concept Layout With Abundant Natural Light. Spacious Primary Bedroom With His & Hers Walk-In Closet & 4-Piece Ensuite * Large Second bedroom with adjacent 4 PC Bath. Large Den Perfect For A Home Office Or Guest Space *Walkout To A Private Balcony With A Stunning View of the conservation area. Ideal For Summer Relaxation *One Underground Parking Spot & Ensuite Laundry For Added Convenience *Located Steps From Hasty Market & A Family Doctors Clinic, With Easy Access To Hwy 427, Hwy 407, Hwy 7, Pearson Airport, Shopping, Humber College & More! Enjoy Ravine Trail Walks And A Serene Community Atmosphere. Perfect For First-Time Buyers & Investors! Don't Miss This Rare Opportunity! Book Your Showing Today! (id:61852)
Property Details
| MLS® Number | W12005072 |
| Property Type | Single Family |
| Community Name | Goreway Drive Corridor |
| AmenitiesNearBy | Park, Place Of Worship, Public Transit |
| CommunityFeatures | Pet Restrictions, Community Centre |
| Features | Wooded Area, Balcony, In Suite Laundry |
| ParkingSpaceTotal | 1 |
Building
| BathroomTotal | 2 |
| BedroomsAboveGround | 2 |
| BedroomsBelowGround | 1 |
| BedroomsTotal | 3 |
| Age | 11 To 15 Years |
| Amenities | Visitor Parking |
| Appliances | Dishwasher, Dryer, Stove, Washer, Window Coverings, Refrigerator |
| CoolingType | Central Air Conditioning |
| ExteriorFinish | Brick |
| FireProtection | Alarm System |
| FlooringType | Laminate, Ceramic |
| HeatingFuel | Natural Gas |
| HeatingType | Forced Air |
| SizeInterior | 899.9921 - 998.9921 Sqft |
| Type | Apartment |
Parking
| Underground | |
| Garage |
Land
| Acreage | No |
| LandAmenities | Park, Place Of Worship, Public Transit |
| SurfaceWater | River/stream |
Rooms
| Level | Type | Length | Width | Dimensions |
|---|---|---|---|---|
| Main Level | Living Room | 4.14 m | 2.83 m | 4.14 m x 2.83 m |
| Ground Level | Dining Room | 4.41 m | 2.22 m | 4.41 m x 2.22 m |
| Ground Level | Kitchen | 2.49 m | 2.59 m | 2.49 m x 2.59 m |
| Ground Level | Primary Bedroom | 3.04 m | 3.65 m | 3.04 m x 3.65 m |
| Ground Level | Bedroom 2 | 2.86 m | 3.47 m | 2.86 m x 3.47 m |
| Ground Level | Den | 2.59 m | 1.88 m | 2.59 m x 1.88 m |
Interested?
Contact us for more information
Thaamesh Singh
Broker
2720 North Park Drive #201
Brampton, Ontario L6S 0E9
